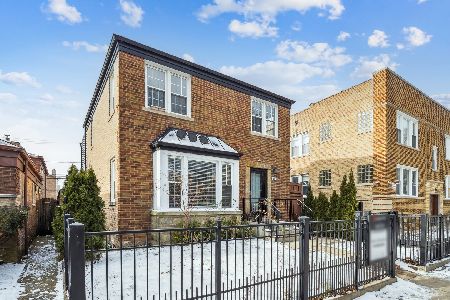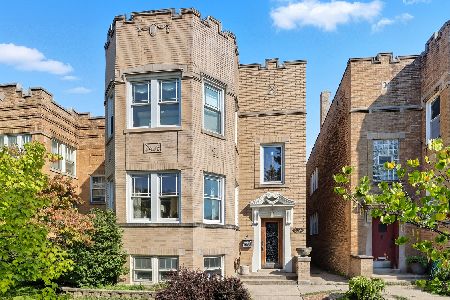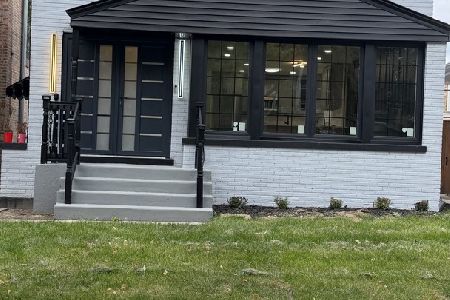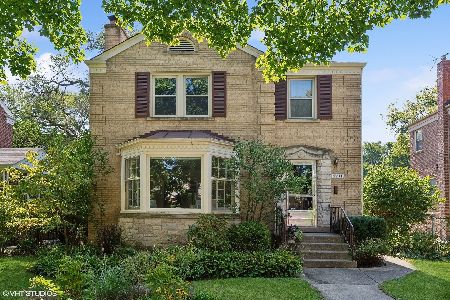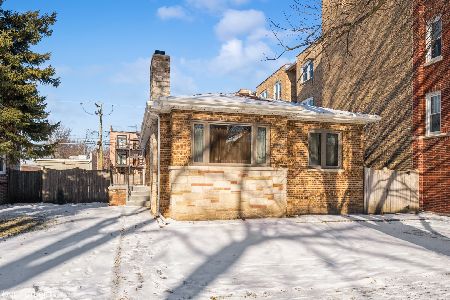7136 Washtenaw Avenue, West Ridge, Chicago, Illinois 60645
$790,000
|
Sold
|
|
| Status: | Closed |
| Sqft: | 3,600 |
| Cost/Sqft: | $208 |
| Beds: | 3 |
| Baths: | 4 |
| Year Built: | 1951 |
| Property Taxes: | $9,414 |
| Days On Market: | 304 |
| Lot Size: | 0,00 |
Description
A RARE OPPORTUNITY to own an iconic brick Georgian Colonial in West Ridge / West Rogers Park... For the first time in nearly 30 years, this truly iconic home in the highly coveted West Ridge / West Rogers Park neighborhood is available for sale. Lovingly maintained by its current owners, this stunning brick extended Georgian Colonial residence has been impeccably cared for since its original construction in 1951. Now, it awaits a new chapter to continue its legacy. Sitting gracefully on an expansive corner lot, this home beautifully blends classic elegance with modern amenities, offering 3 or 4 generously sized bedrooms-all above grade-along with 2 full baths and 2 powder rooms. Every inch of this residence exudes timeless charm and sophisticated comfort, perfect for both everyday living and grand entertaining. Step through the front door and be immediately captivated by the gleaming red oak hardwood floors that flow seamlessly throughout the home. The formal dining room, ideal for hosting elegant dinner parties that has comfortably accommodated up to 20 guests, sits across from the equally sprawling living room, where stunning architectural arches and thoughtful design elements create an atmosphere of refined luxury. The eat-in kitchen and foyer feature durable ceramic flooring, adding to the home's charm, while the brand new, fully carpeted stairs and second floor offer modern comfort and style. Natural light pours in from the newer, lifetime-warranted windows, perfectly positioned to capture the home's north, south, east, and west exposures, ensuring a bright and airy ambiance throughout the day. Original features such as crown molding, chair rails, and meticulously restored architectural details stand as a testament to the home's rich history. At the same time, modern updates-like a steam shower, laundry chute, multiple wood-burning fireplaces, and a central vacuum system-add to the convenience and luxury of the home. Perhaps the most notable feature is the lower-level 'speakeasy' lounge, a truly unique space that will take you back in time. With its original wallpaper, knotty pine planked paneling, full bar, three-compartment sink, and cozy family room, this is the perfect spot for relaxing with friends or entertaining guests in style. Just around the corner, the other half of the massive basement offers a spacious workspace, a cedar closet, laundry facilities, and abundant storage, all under its generously elevated 7-foot ceilings. The fully fenced backyard provides a serene outdoor sanctuary, perfect for enjoying sunny afternoons or hosting summer gatherings. A huge 3-season heated enclosed porch extends your living space, complete with plumbing for an outdoor kitchen or hot tub, while the expansive fenced-in backyard oasis offers the ultimate outdoor retreat. This home offers a rare combination of historic character, modern conveniences, and an ideal location in one of Chicago's most sought-after neighborhoods. Don't miss your chance to own this breathtaking piece of history. Welcome to your forever home!
Property Specifics
| Single Family | |
| — | |
| — | |
| 1951 | |
| — | |
| — | |
| No | |
| — |
| Cook | |
| — | |
| — / Not Applicable | |
| — | |
| — | |
| — | |
| 12292906 | |
| 10362000450000 |
Nearby Schools
| NAME: | DISTRICT: | DISTANCE: | |
|---|---|---|---|
|
Grade School
Rogers Elementary School |
299 | — | |
|
Middle School
Rogers Elementary School |
299 | Not in DB | |
|
High School
Mather High School |
299 | Not in DB | |
Property History
| DATE: | EVENT: | PRICE: | SOURCE: |
|---|---|---|---|
| 5 Aug, 2013 | Sold | $15,000 | MRED MLS |
| 10 Jul, 2013 | Under contract | $21,000 | MRED MLS |
| 9 May, 2013 | Listed for sale | $21,000 | MRED MLS |
| 20 Jun, 2016 | Sold | $149,900 | MRED MLS |
| 20 Apr, 2016 | Under contract | $149,900 | MRED MLS |
| 10 Apr, 2016 | Listed for sale | $149,900 | MRED MLS |
| 20 May, 2025 | Sold | $790,000 | MRED MLS |
| 3 Apr, 2025 | Under contract | $749,900 | MRED MLS |
| 2 Apr, 2025 | Listed for sale | $749,900 | MRED MLS |




















































Room Specifics
Total Bedrooms: 3
Bedrooms Above Ground: 3
Bedrooms Below Ground: 0
Dimensions: —
Floor Type: —
Dimensions: —
Floor Type: —
Full Bathrooms: 4
Bathroom Amenities: Whirlpool,Separate Shower,Accessible Shower,Steam Shower
Bathroom in Basement: 1
Rooms: —
Basement Description: —
Other Specifics
| 2 | |
| — | |
| — | |
| — | |
| — | |
| 123 X 45 | |
| Unfinished | |
| — | |
| — | |
| — | |
| Not in DB | |
| — | |
| — | |
| — | |
| — |
Tax History
| Year | Property Taxes |
|---|---|
| 2013 | $1,387 |
| 2016 | $1,634 |
| 2025 | $9,414 |
Contact Agent
Nearby Similar Homes
Nearby Sold Comparables
Contact Agent
Listing Provided By
eXp Realty, LLC

