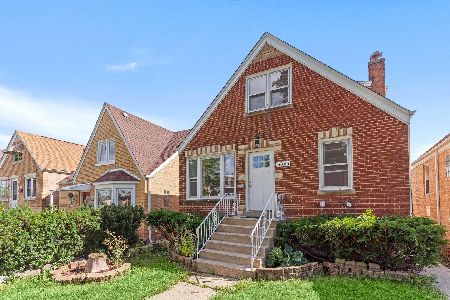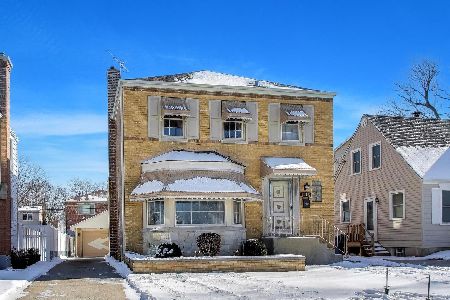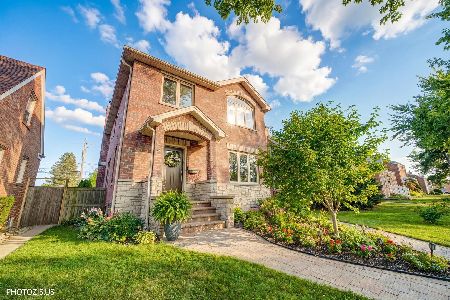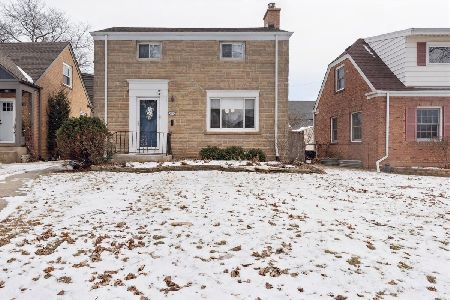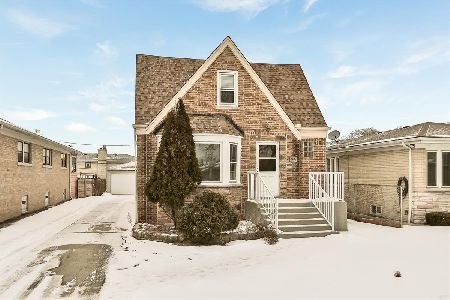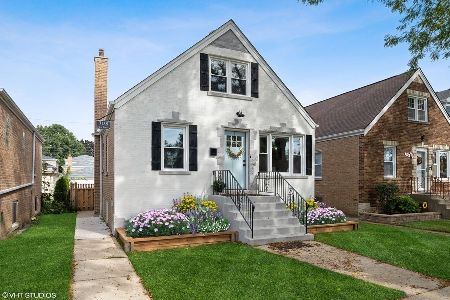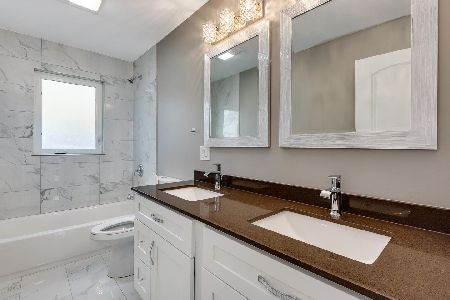7138 Berwyn Avenue, Norwood Park, Chicago, Illinois 60656
$405,000
|
Sold
|
|
| Status: | Closed |
| Sqft: | 2,200 |
| Cost/Sqft: | $189 |
| Beds: | 3 |
| Baths: | 3 |
| Year Built: | 1955 |
| Property Taxes: | $1,005 |
| Days On Market: | 2169 |
| Lot Size: | 0,08 |
Description
Classic contemporary 4 bedroom, 2.1 bath, move-in ready brick home in highly sought-after Oriole Park School District/Norwood Park * First floor boasts designer kitchen with large peninsula, 42" custom cabinetry, quartz countertops and high-end SS appliances overlooking an elegant dining room. Also on first level is a formal living room, 1st bedroom and a dazzling powder room * Beautiful staircase takes you to upper level that hosts 2 bedrooms with tree-lined street views and cozy bathroom * Lower level with great natural lighting includes family room for relaxing or entertaining, marble fireplace, dry bar, 4th bedroom and full charming spa-like bath. Fenced backyard, deck and over-sized 2.5 car garage. WILL IMPRESS!!
Property Specifics
| Single Family | |
| — | |
| Contemporary | |
| 1955 | |
| Full | |
| — | |
| No | |
| 0.08 |
| Cook | |
| — | |
| 0 / Not Applicable | |
| None | |
| Lake Michigan,Public | |
| Public Sewer | |
| 10674588 | |
| 13071220500000 |
Nearby Schools
| NAME: | DISTRICT: | DISTANCE: | |
|---|---|---|---|
|
Grade School
Oriole Park Elementary School |
299 | — | |
|
High School
Taft High School |
299 | Not in DB | |
Property History
| DATE: | EVENT: | PRICE: | SOURCE: |
|---|---|---|---|
| 27 May, 2020 | Sold | $405,000 | MRED MLS |
| 30 Mar, 2020 | Under contract | $414,700 | MRED MLS |
| 23 Mar, 2020 | Listed for sale | $414,700 | MRED MLS |
| 9 Mar, 2022 | Sold | $470,000 | MRED MLS |
| 1 Feb, 2022 | Under contract | $475,000 | MRED MLS |
| 26 Jan, 2022 | Listed for sale | $475,000 | MRED MLS |
| 28 Mar, 2024 | Sold | $499,900 | MRED MLS |
| 12 Mar, 2024 | Under contract | $499,900 | MRED MLS |
| — | Last price change | $539,900 | MRED MLS |
| 1 Dec, 2023 | Listed for sale | $549,900 | MRED MLS |
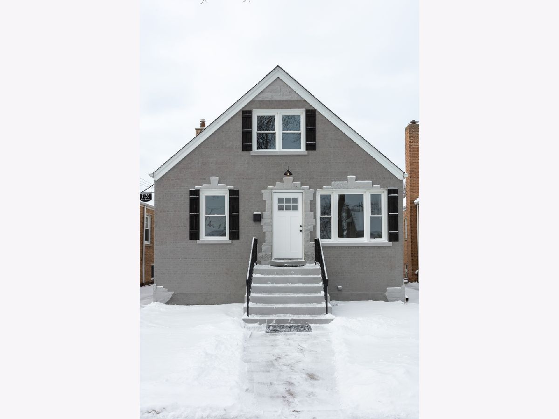
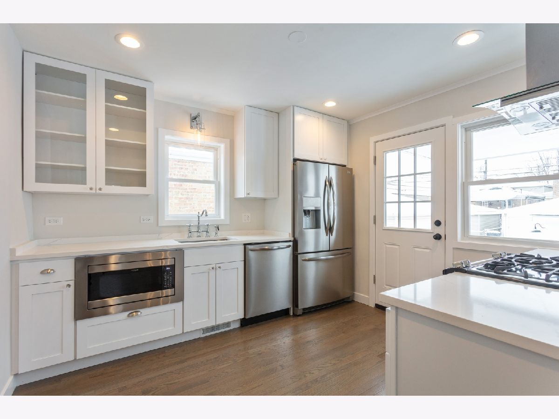
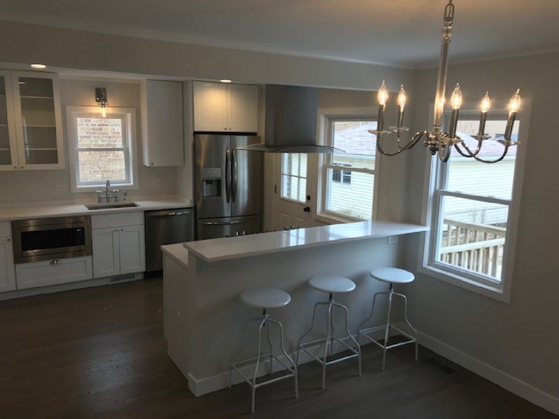
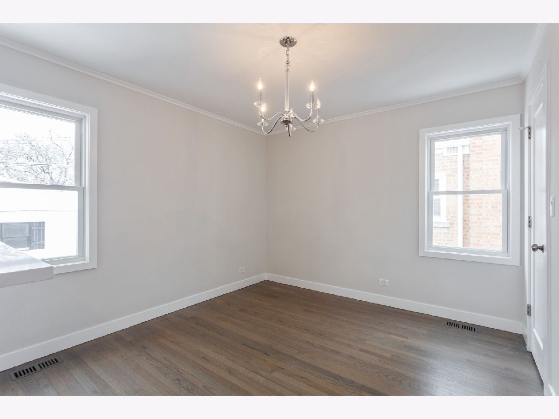
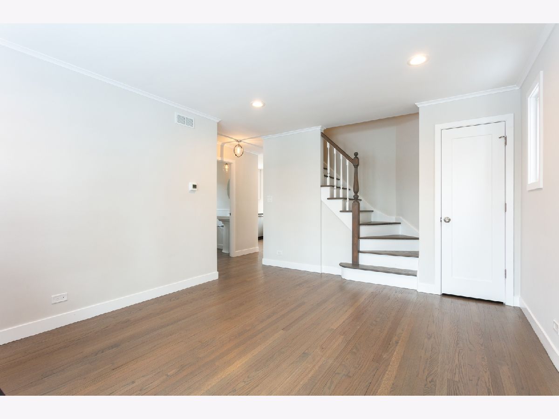
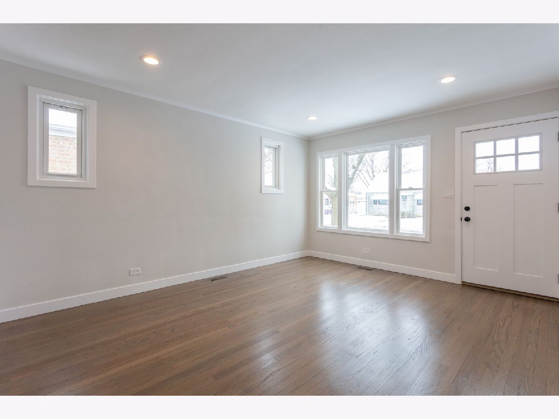
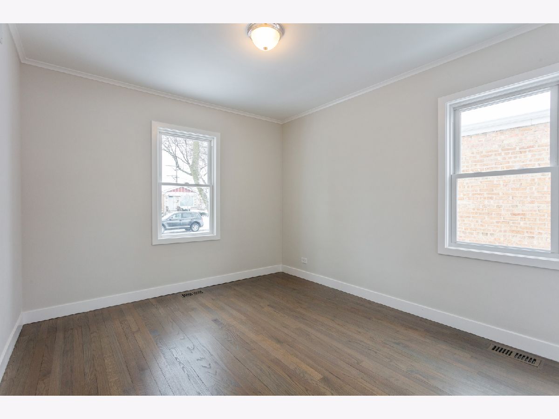
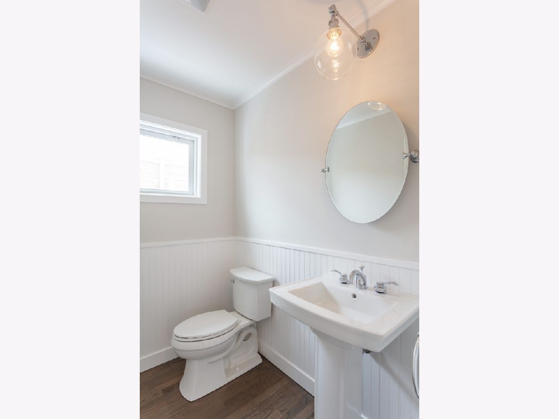
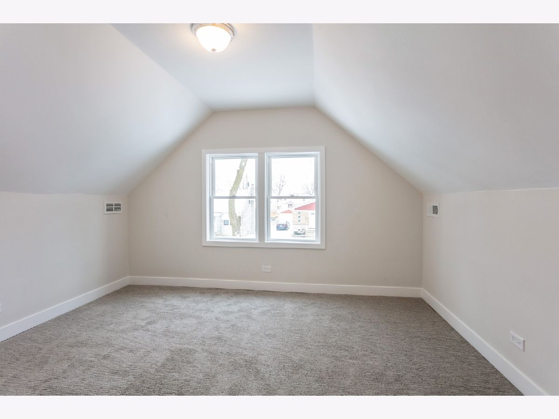
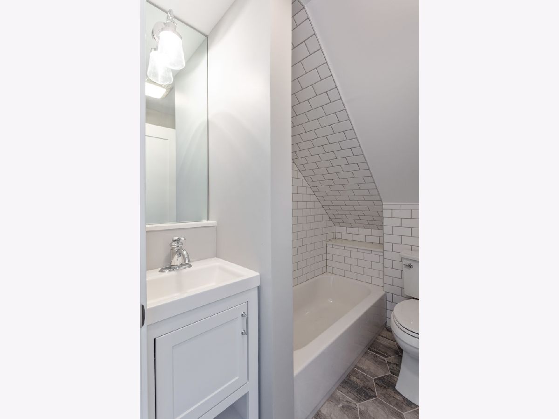
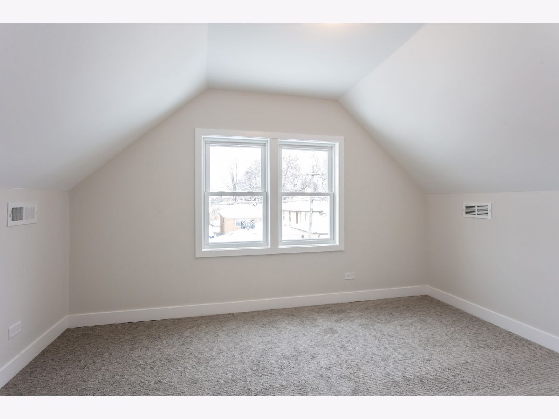
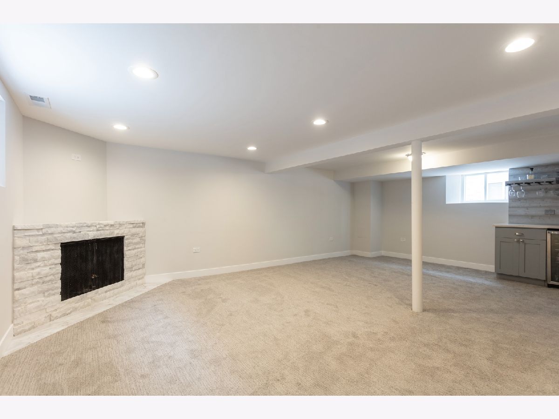
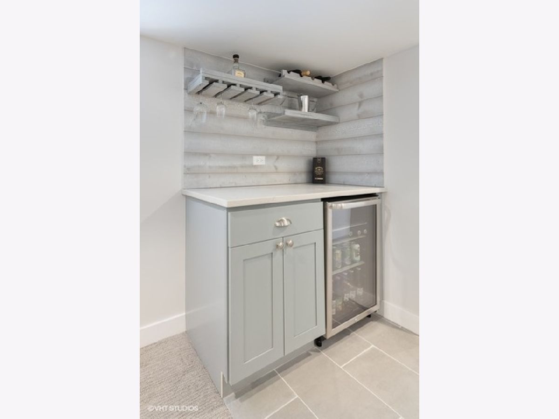
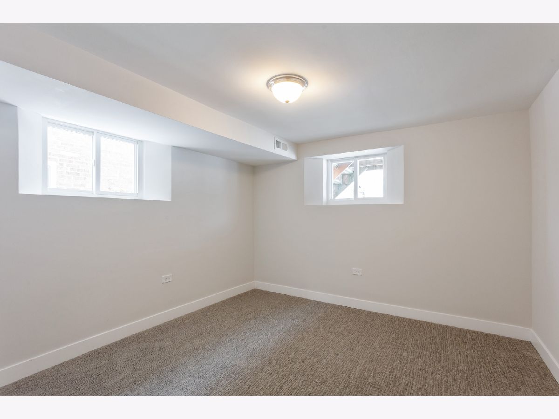
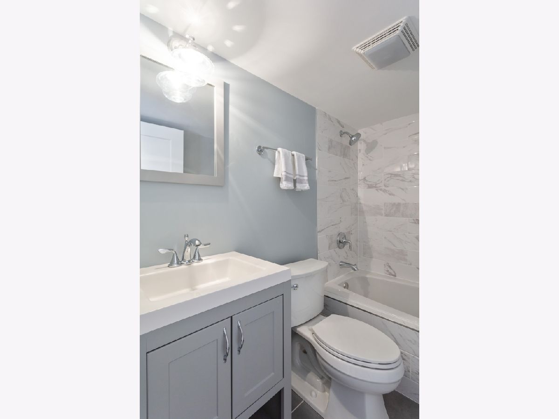
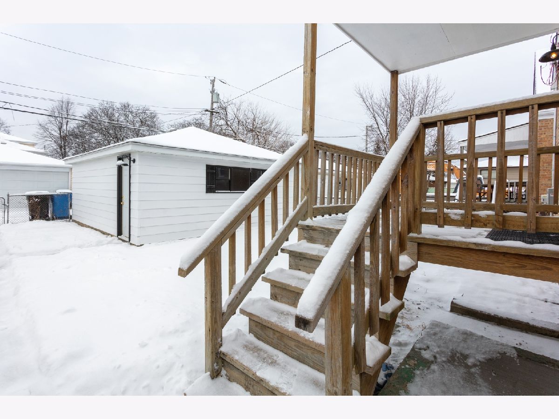
Room Specifics
Total Bedrooms: 4
Bedrooms Above Ground: 3
Bedrooms Below Ground: 1
Dimensions: —
Floor Type: Carpet
Dimensions: —
Floor Type: Hardwood
Dimensions: —
Floor Type: Carpet
Full Bathrooms: 3
Bathroom Amenities: Whirlpool,Soaking Tub
Bathroom in Basement: 1
Rooms: No additional rooms
Basement Description: Finished
Other Specifics
| 2.5 | |
| — | |
| — | |
| Deck | |
| Fenced Yard | |
| 33 X 100 | |
| — | |
| Full | |
| Bar-Dry, Hardwood Floors, First Floor Bedroom | |
| Range, Microwave, Dishwasher, Refrigerator, High End Refrigerator, Stainless Steel Appliance(s) | |
| Not in DB | |
| — | |
| — | |
| — | |
| — |
Tax History
| Year | Property Taxes |
|---|---|
| 2020 | $1,005 |
| 2022 | $6,499 |
| 2024 | $6,377 |
Contact Agent
Nearby Similar Homes
Nearby Sold Comparables
Contact Agent
Listing Provided By
Coldwell Banker Residential

