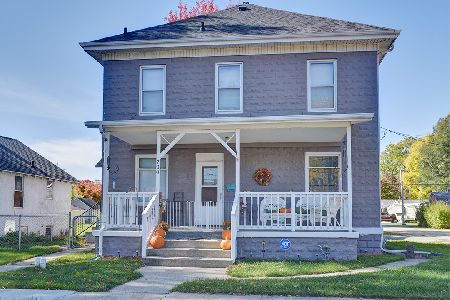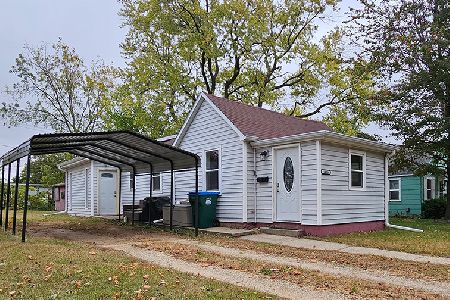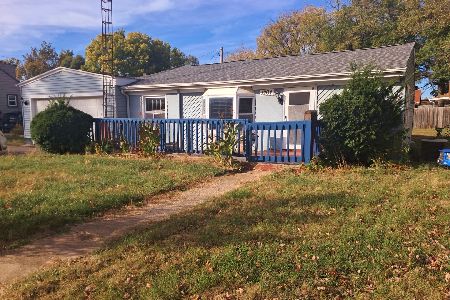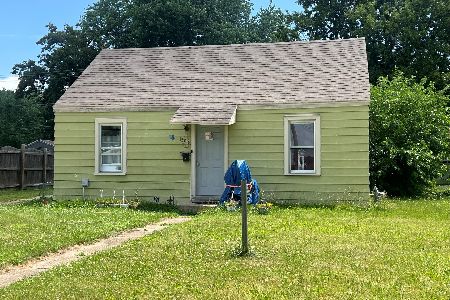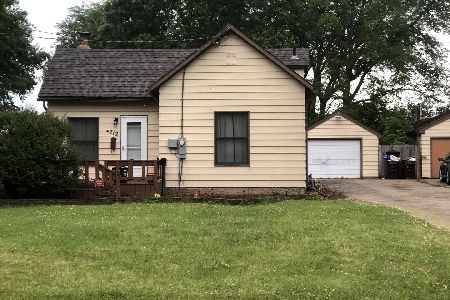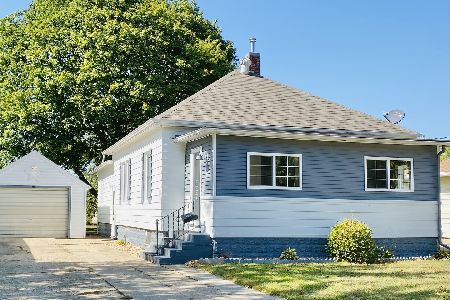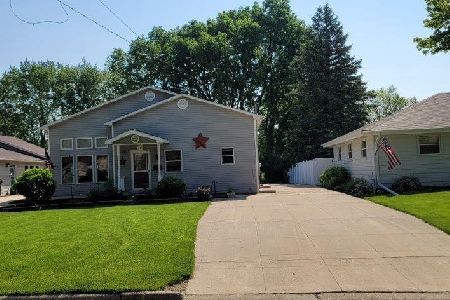714 9th Avenue, Rock Falls, Illinois 61071
$61,000
|
Sold
|
|
| Status: | Closed |
| Sqft: | 868 |
| Cost/Sqft: | $75 |
| Beds: | 3 |
| Baths: | 1 |
| Year Built: | — |
| Property Taxes: | $1,280 |
| Days On Market: | 2874 |
| Lot Size: | 0,00 |
Description
Adorable 3 bedroom. Arched doorway, 6 panel doors on main level. Large upstairs master bedroom has his & her closets and extra storage, 9'1x12'9 + 14'x9'1. Window air is supplemental. Family room in basement with gas log fireplace, wet bar & 3/4 bath. Great outdoor living space with 26'6x15' covered deck, huge yard all fenced, soft side pool and swing set. Furnace-rebuilt in 2014. Water heater 2014. Most windows 2009.
Property Specifics
| Single Family | |
| — | |
| Bungalow | |
| — | |
| Full | |
| — | |
| No | |
| — |
| Whiteside | |
| — | |
| 0 / Not Applicable | |
| None | |
| Public | |
| Public Sewer | |
| 09861148 | |
| 11283800190000 |
Property History
| DATE: | EVENT: | PRICE: | SOURCE: |
|---|---|---|---|
| 27 Apr, 2018 | Sold | $61,000 | MRED MLS |
| 20 Mar, 2018 | Under contract | $65,000 | MRED MLS |
| 19 Feb, 2018 | Listed for sale | $65,000 | MRED MLS |
Room Specifics
Total Bedrooms: 3
Bedrooms Above Ground: 3
Bedrooms Below Ground: 0
Dimensions: —
Floor Type: Wood Laminate
Dimensions: —
Floor Type: Wood Laminate
Full Bathrooms: 1
Bathroom Amenities: —
Bathroom in Basement: 1
Rooms: No additional rooms
Basement Description: Partially Finished
Other Specifics
| — | |
| — | |
| — | |
| Deck, Screened Deck | |
| — | |
| 53X173 | |
| — | |
| None | |
| Bar-Wet, First Floor Bedroom, First Floor Full Bath | |
| Range, Refrigerator | |
| Not in DB | |
| Street Paved | |
| — | |
| — | |
| Electric |
Tax History
| Year | Property Taxes |
|---|---|
| 2018 | $1,280 |
Contact Agent
Nearby Similar Homes
Nearby Sold Comparables
Contact Agent
Listing Provided By
Re/Max Sauk Valley

