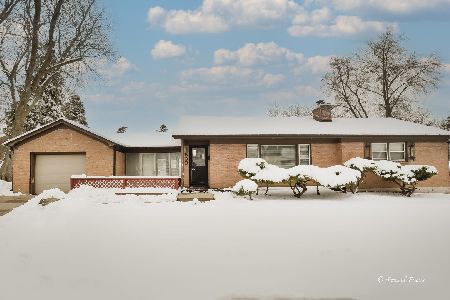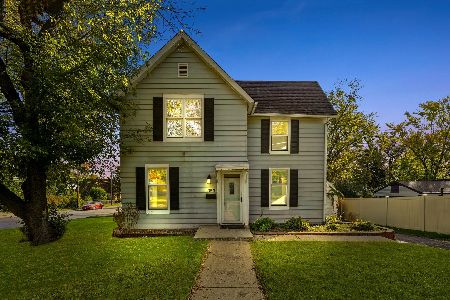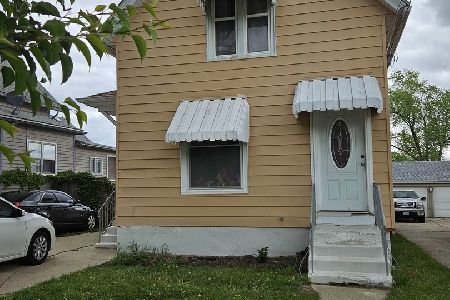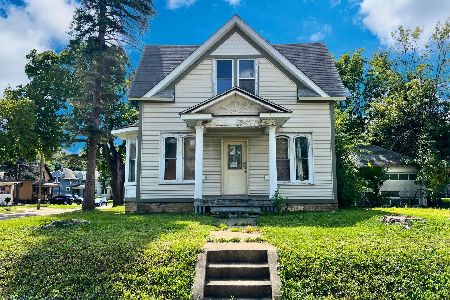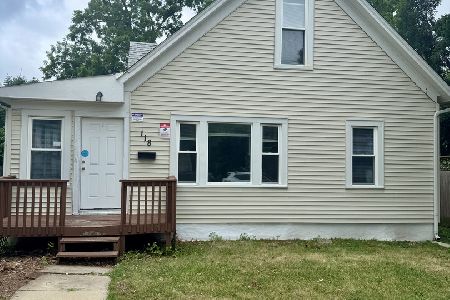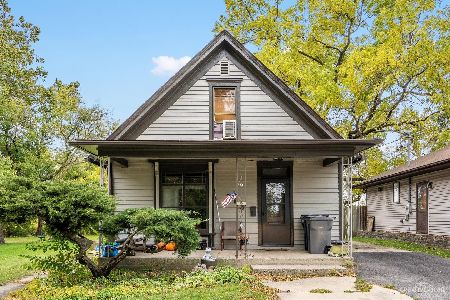714 Adams Street, Elgin, Illinois 60123
$183,500
|
Sold
|
|
| Status: | Closed |
| Sqft: | 1,965 |
| Cost/Sqft: | $97 |
| Beds: | 4 |
| Baths: | 3 |
| Year Built: | 1951 |
| Property Taxes: | $5,292 |
| Days On Market: | 3357 |
| Lot Size: | 0,26 |
Description
Hurry! Beautiful all brick Cape Cod on deep lot! Spacious living room with gleaming hardwood floors, arched entryways, crown molding and custom wainscoting! Upgraded eat-in kitchen with breakfast bar, maple cabinets, granite countertops, extra recessed lighting and stainless steel appliances! Separate family room with crown molding, bamboo flooring and tons of windows! Updated 1st floor bath with custom tile work and whirlpool tub! Convenient 1st floor bedrooms and gracious 2nd floor bedrooms! 2nd floor full bath with shower! Full finished basement with rec room with solid brick fireplace, chair rail, crown molding, den/flex room and separate play/craft room! Brick patio! Shed! Newer windows! Fresh paint! Very deceptive - lots of space here! Just move in!
Property Specifics
| Single Family | |
| — | |
| Cape Cod | |
| 1951 | |
| Full | |
| — | |
| No | |
| 0.26 |
| Kane | |
| — | |
| 0 / Not Applicable | |
| None | |
| Public | |
| Public Sewer | |
| 09388880 | |
| 0623182023 |
Property History
| DATE: | EVENT: | PRICE: | SOURCE: |
|---|---|---|---|
| 30 Dec, 2009 | Sold | $78,000 | MRED MLS |
| 25 Nov, 2009 | Under contract | $69,200 | MRED MLS |
| — | Last price change | $72,000 | MRED MLS |
| 18 Sep, 2009 | Listed for sale | $75,000 | MRED MLS |
| 30 Apr, 2010 | Sold | $165,500 | MRED MLS |
| 18 Mar, 2010 | Under contract | $172,900 | MRED MLS |
| 8 Mar, 2010 | Listed for sale | $172,900 | MRED MLS |
| 6 Jan, 2017 | Sold | $183,500 | MRED MLS |
| 21 Nov, 2016 | Under contract | $189,900 | MRED MLS |
| 15 Nov, 2016 | Listed for sale | $189,900 | MRED MLS |
Room Specifics
Total Bedrooms: 6
Bedrooms Above Ground: 4
Bedrooms Below Ground: 2
Dimensions: —
Floor Type: Hardwood
Dimensions: —
Floor Type: Carpet
Dimensions: —
Floor Type: Carpet
Dimensions: —
Floor Type: —
Dimensions: —
Floor Type: —
Full Bathrooms: 3
Bathroom Amenities: Soaking Tub
Bathroom in Basement: 1
Rooms: Bedroom 5,Recreation Room,Bedroom 6
Basement Description: Finished
Other Specifics
| 2 | |
| Concrete Perimeter | |
| Concrete | |
| Brick Paver Patio, Storms/Screens | |
| — | |
| 70X165X70X166 | |
| — | |
| None | |
| Hardwood Floors, First Floor Bedroom, First Floor Full Bath | |
| Range, Dishwasher, Refrigerator, Stainless Steel Appliance(s) | |
| Not in DB | |
| — | |
| — | |
| — | |
| Wood Burning |
Tax History
| Year | Property Taxes |
|---|---|
| 2009 | $5,696 |
| 2017 | $5,292 |
Contact Agent
Nearby Similar Homes
Nearby Sold Comparables
Contact Agent
Listing Provided By
RE/MAX Horizon

