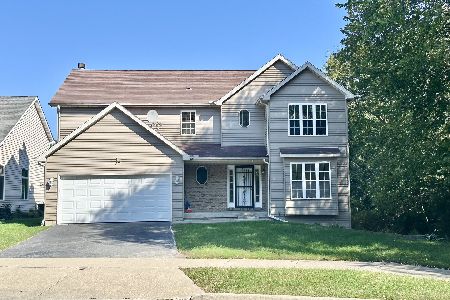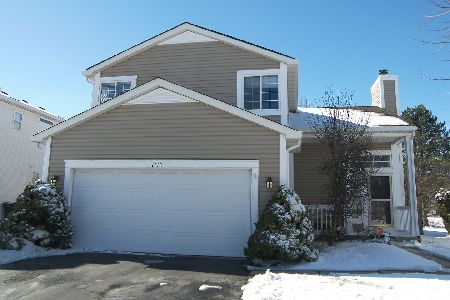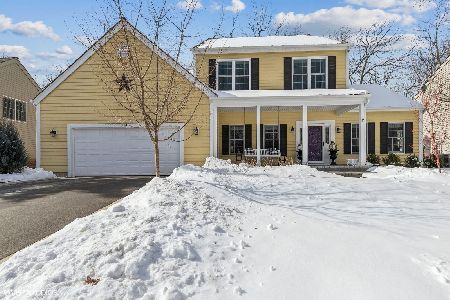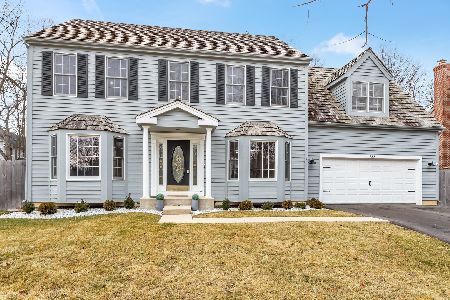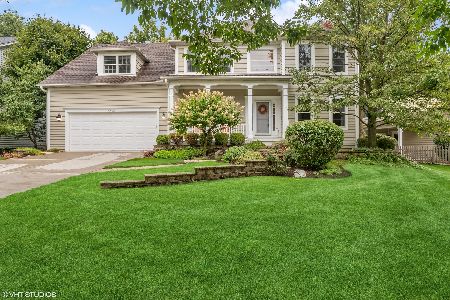714 Angelo Avenue, Gurnee, Illinois 60031
$395,000
|
Sold
|
|
| Status: | Closed |
| Sqft: | 2,534 |
| Cost/Sqft: | $148 |
| Beds: | 3 |
| Baths: | 3 |
| Year Built: | 2001 |
| Property Taxes: | $9,847 |
| Days On Market: | 1779 |
| Lot Size: | 0,22 |
Description
Tucked away perfectly on a serene, wooded lot in one of Gurnee's most sought after neighborhoods, this exquisitely updated home in Providence Oaks is an absolute must see! Enjoy sensational updates including all NEW light fixtures, BRAND NEW carpet, refinished hardwood floors and fresh paint in today's hottest hues! All NEW hardware too! Lovely front porch surrounded by lush landscaping welcomes you into this BEAUTIFUL, meticulously maintained home. You'll LOVE the bright and open floor plan enhanced by stunning natural light and beautiful moldings throughout! The formal living room and adjacent dining room are the IDEAL space to host your next get-together, or to simply spend quality time together! Featuring crisp white cabinets, all NEW cabinet hardware, gleaming Granite countertops, glistening tile backsplash and a BRAND NEW refrigerator, this kitchen is the true HEART of the home! Open to the breakfast nook and the INCREDIBLE family room, this is the PERFECT place for the whole family! Relax in front of the cozy brick fireplace or simply take in the views from the tranquil outdoor retreat. Step outside to enjoy the show stopping backyard with a large Trex deck. Main level half bath and updated laundry/mudroom with luxury vinyl is SO convenient! HUGE walk-in pantry is a plus! Head upstairs to see three incredibly spacious bedrooms including an absolutely BREATHTAKING Master Suite! The large Master bedroom, with a fantastic sitting room just perfect for an office or nursery, is enhanced by GORGEOUS natural light and a vaulted ceiling, making it a truly DREAMY private getaway! The luxurious updated en-suite offers a dazzling double vanity, whirlpool tub and walk-in tiled shower! Two more generously sized bedrooms and a full bath with a double bowl vanity complete the upstairs of this colonial gem. Full basement, with spectacular storage options, awaits your personal touch-imagine all of the FABULOUS possibilities! This Providence Oaks location can't be beat with easy access to the Des Plaines River Trail and located just minutes from I94, it's a commuters dream! This home is truly PRISTINE and an absolute MUST SEE! You're going to LOVE it!
Property Specifics
| Single Family | |
| — | |
| — | |
| 2001 | |
| Full | |
| — | |
| No | |
| 0.22 |
| Lake | |
| Providence Oaks | |
| 350 / Annual | |
| Other | |
| Public | |
| Public Sewer | |
| 11025662 | |
| 07264010240000 |
Nearby Schools
| NAME: | DISTRICT: | DISTANCE: | |
|---|---|---|---|
|
Grade School
Woodland Elementary School |
50 | — | |
|
Middle School
Woodland Middle School |
50 | Not in DB | |
|
High School
Warren Township High School |
121 | Not in DB | |
Property History
| DATE: | EVENT: | PRICE: | SOURCE: |
|---|---|---|---|
| 22 Apr, 2021 | Sold | $395,000 | MRED MLS |
| 20 Mar, 2021 | Under contract | $375,000 | MRED MLS |
| 18 Mar, 2021 | Listed for sale | $375,000 | MRED MLS |
| 2 Jun, 2025 | Sold | $500,000 | MRED MLS |
| 24 Feb, 2025 | Under contract | $485,000 | MRED MLS |
| 18 Feb, 2025 | Listed for sale | $485,000 | MRED MLS |
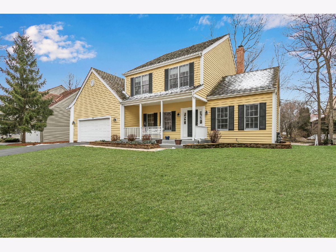
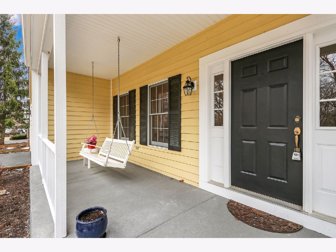
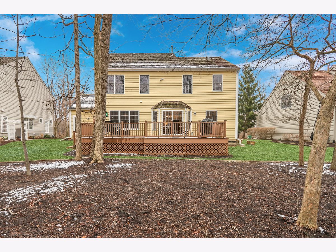
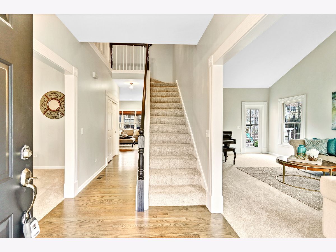
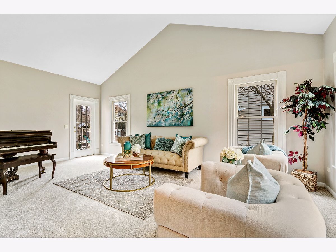
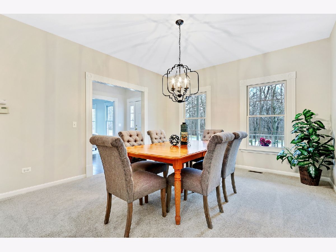
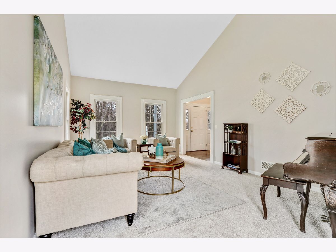
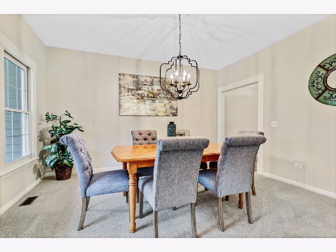
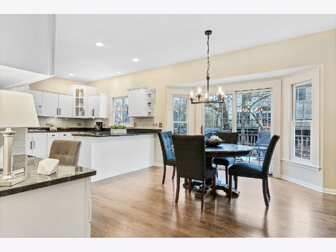
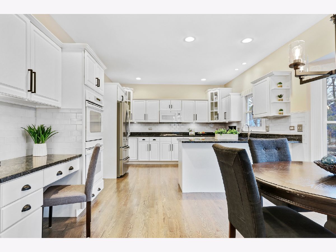
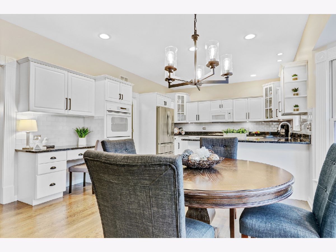
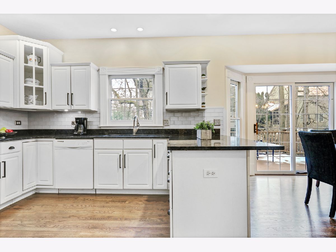
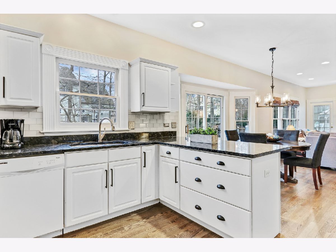
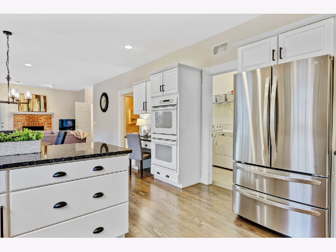
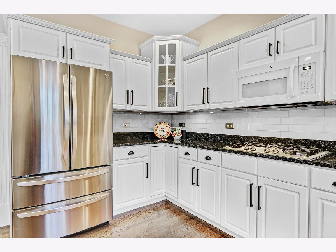
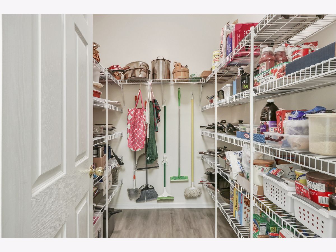
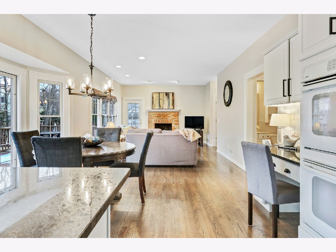
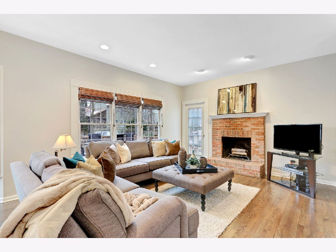
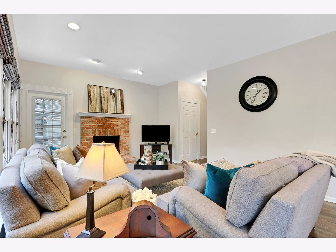
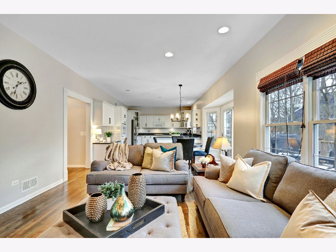
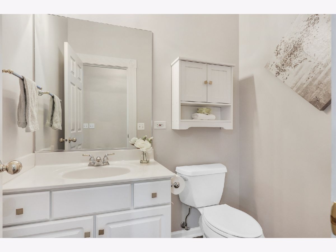
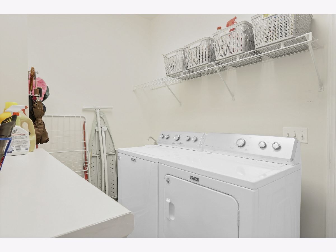
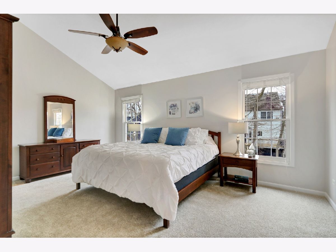
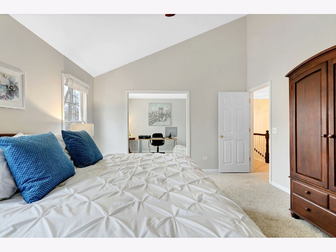
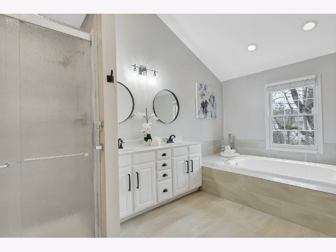
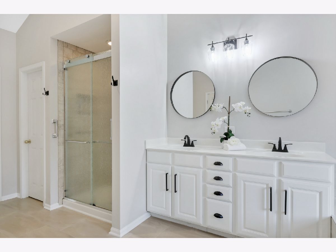
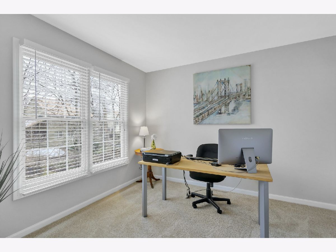
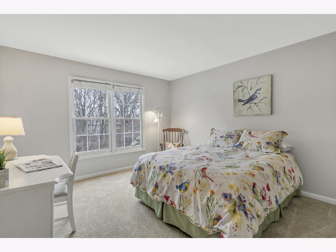
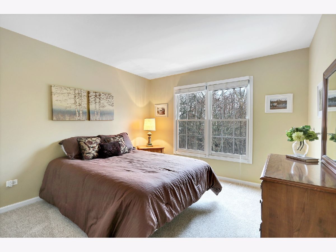
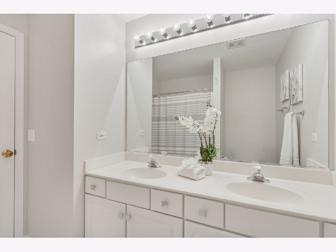
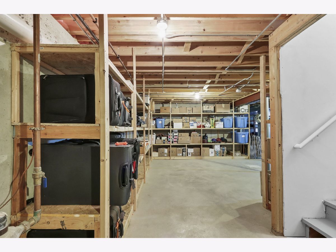
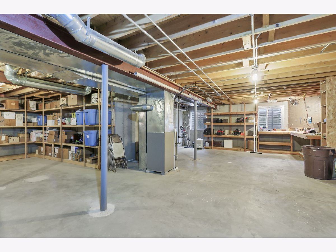
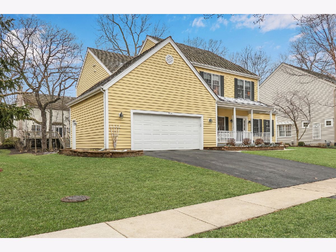
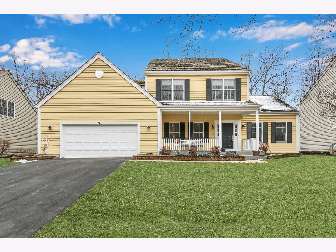
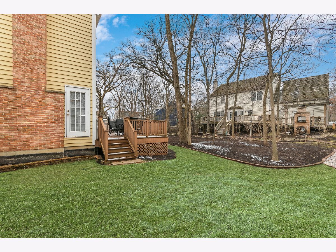
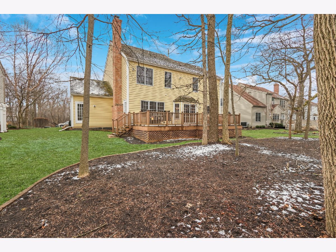
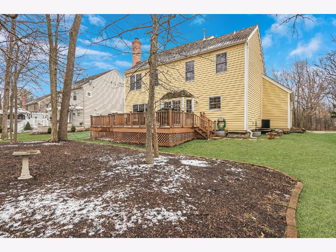
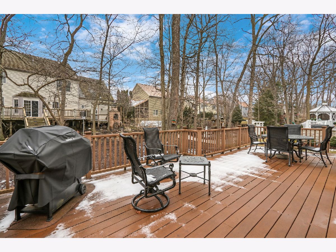
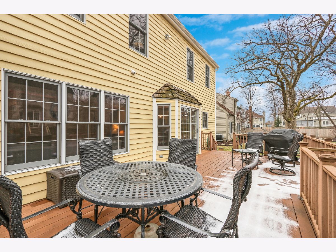
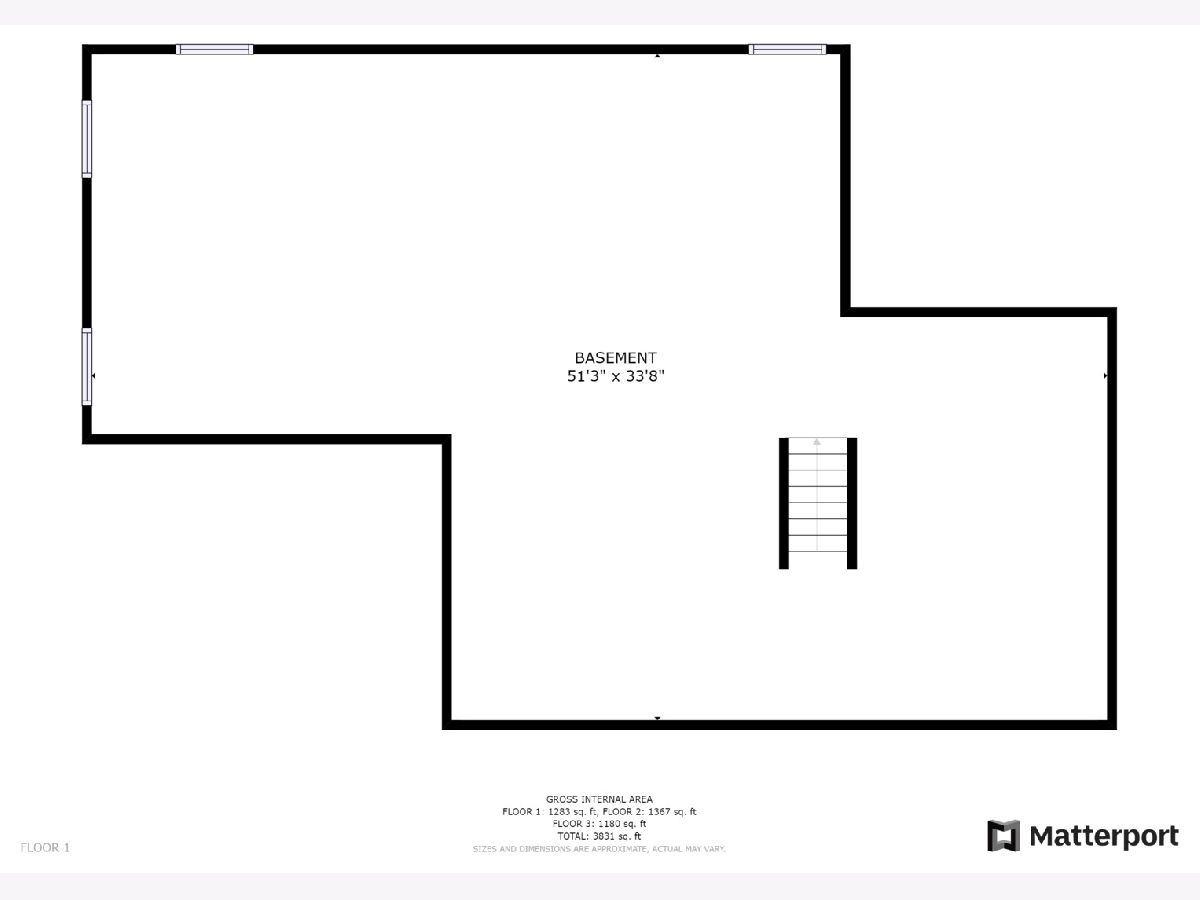
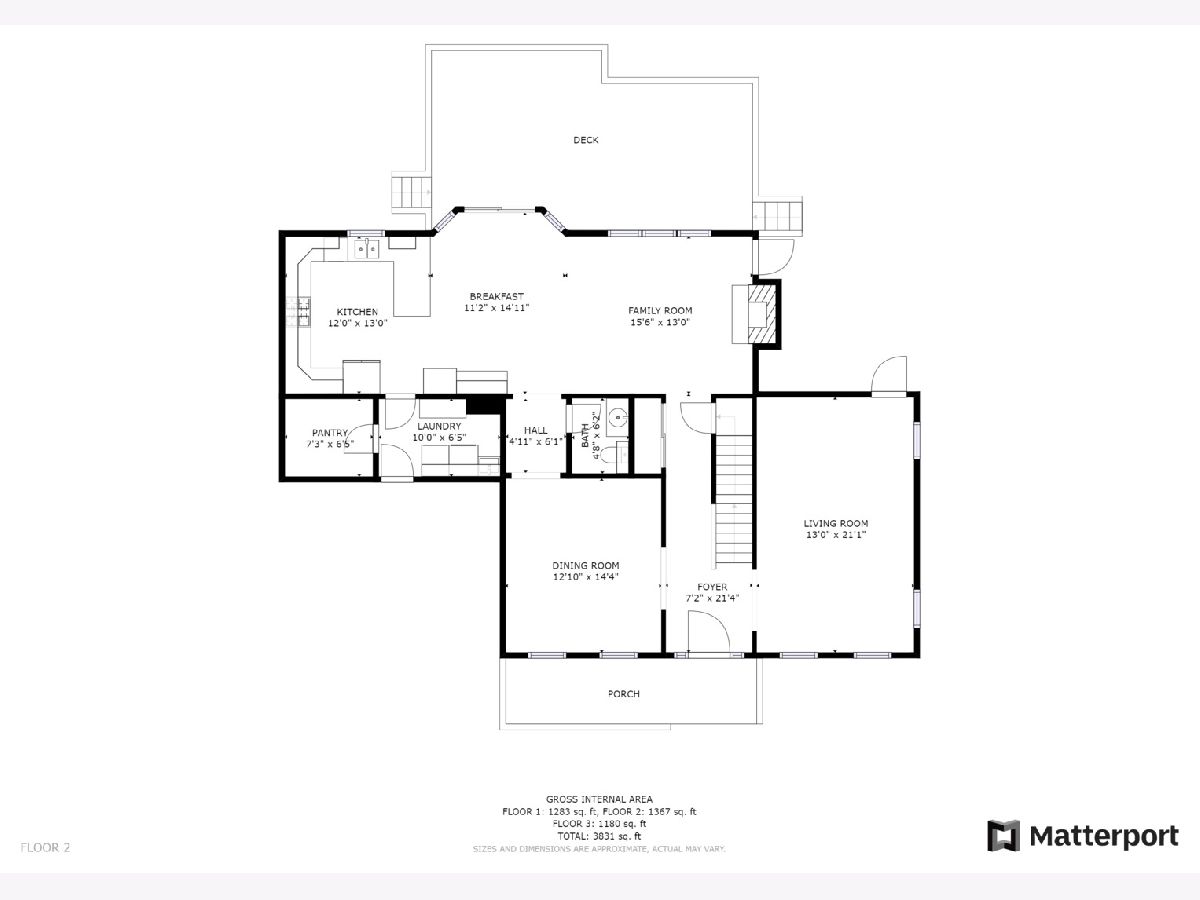
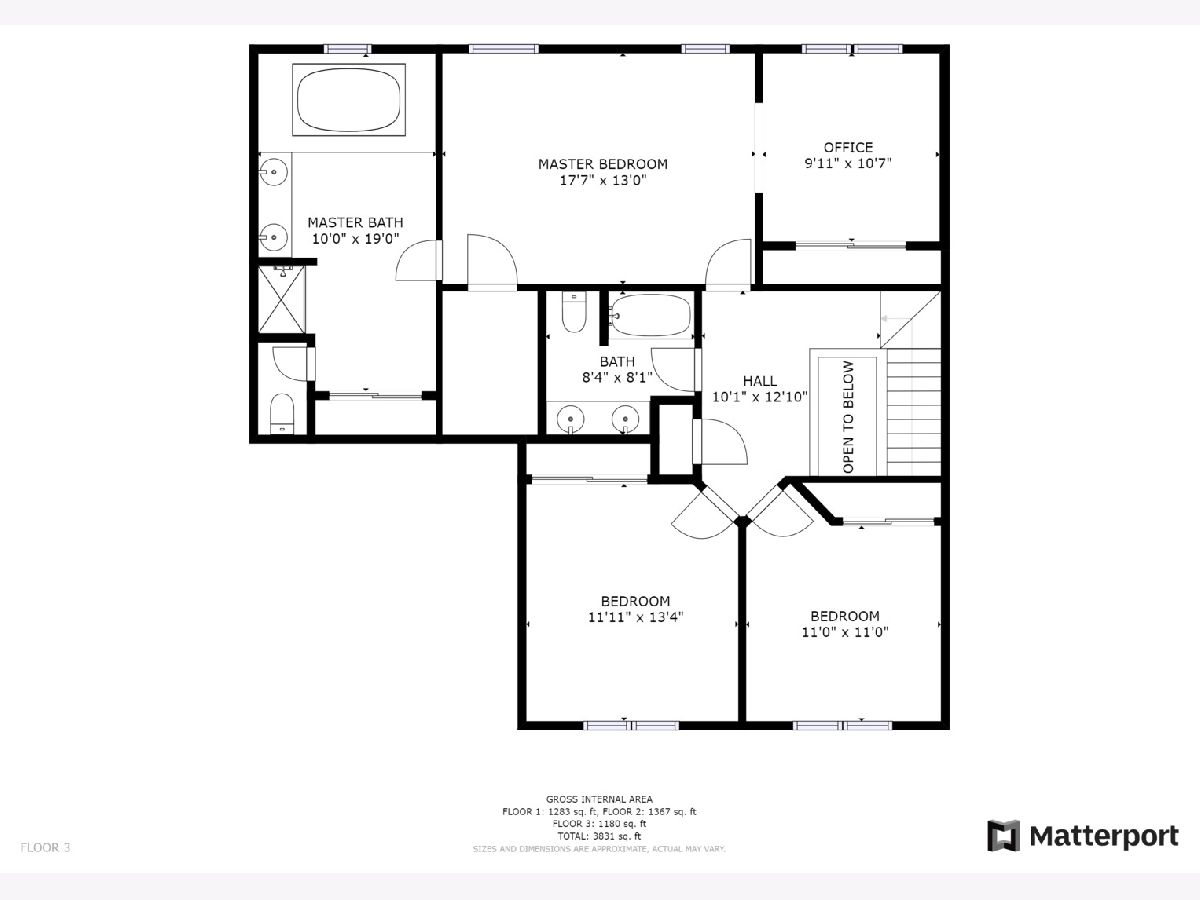
Room Specifics
Total Bedrooms: 3
Bedrooms Above Ground: 3
Bedrooms Below Ground: 0
Dimensions: —
Floor Type: Carpet
Dimensions: —
Floor Type: Carpet
Full Bathrooms: 3
Bathroom Amenities: —
Bathroom in Basement: 0
Rooms: Sitting Room,Other Room
Basement Description: Unfinished
Other Specifics
| 2 | |
| Concrete Perimeter | |
| Asphalt | |
| — | |
| — | |
| 80X116X84X123 | |
| — | |
| Full | |
| Hardwood Floors | |
| Double Oven, Microwave, Dishwasher, Refrigerator, Washer, Dryer, Cooktop | |
| Not in DB | |
| — | |
| — | |
| — | |
| — |
Tax History
| Year | Property Taxes |
|---|---|
| 2021 | $9,847 |
Contact Agent
Nearby Similar Homes
Nearby Sold Comparables
Contact Agent
Listing Provided By
Keller Williams North Shore West


