714 Ashland Avenue, River Forest, Illinois 60305
$793,000
|
Sold
|
|
| Status: | Closed |
| Sqft: | 3,370 |
| Cost/Sqft: | $234 |
| Beds: | 5 |
| Baths: | 3 |
| Year Built: | 1894 |
| Property Taxes: | $18,971 |
| Days On Market: | 2108 |
| Lot Size: | 0,00 |
Description
Picture perfect with an unbeatable location, this home features updated spaces and charming details throughout its 4 levels of living space. Double-entry hall, hardwood floors, natural woodwork, pocket doors, leaded glass window, and dual staircases add to its character. The first floor offers a spacious living room with French doors that open to the inviting front porch. This level also includes an intimate library with gas fireplace & 2 sets of original pocket doors, formal dining room and remodeled powder room. The gourmet kitchen with SS appliances, granite countertops, walk-in pantry, and adjoining sun-filled family room is the heart of the home. The second floor hosts 4 bedrooms, including the master suite with 2 walk-in closets & sitting room, 2 fully remodeled high-end bathrooms and convenient laundry. The third-floor retreat, with its beamed ceiling and skylights, makes for a great teen space, office or family room. The spacious 5th bedroom with walk-in cedar closet can also be found on this level. Enjoy quality time in the fenced backyard with raised planting beds and patio area. From the incredible curb appeal to the delightful backyard, this move-in ready home is the one you've been waiting for.
Property Specifics
| Single Family | |
| — | |
| Victorian | |
| 1894 | |
| Full | |
| — | |
| No | |
| — |
| Cook | |
| — | |
| — / Not Applicable | |
| None | |
| Lake Michigan | |
| Public Sewer | |
| 10692672 | |
| 15121040240000 |
Nearby Schools
| NAME: | DISTRICT: | DISTANCE: | |
|---|---|---|---|
|
Grade School
Lincoln Elementary School |
90 | — | |
|
Middle School
Roosevelt School |
90 | Not in DB | |
|
High School
Oak Park & River Forest High Sch |
200 | Not in DB | |
Property History
| DATE: | EVENT: | PRICE: | SOURCE: |
|---|---|---|---|
| 8 Jun, 2011 | Sold | $730,000 | MRED MLS |
| 23 Apr, 2011 | Under contract | $793,000 | MRED MLS |
| — | Last price change | $835,000 | MRED MLS |
| 16 Sep, 2010 | Listed for sale | $925,000 | MRED MLS |
| 29 Jun, 2020 | Sold | $793,000 | MRED MLS |
| 26 May, 2020 | Under contract | $789,000 | MRED MLS |
| 17 Apr, 2020 | Listed for sale | $789,000 | MRED MLS |
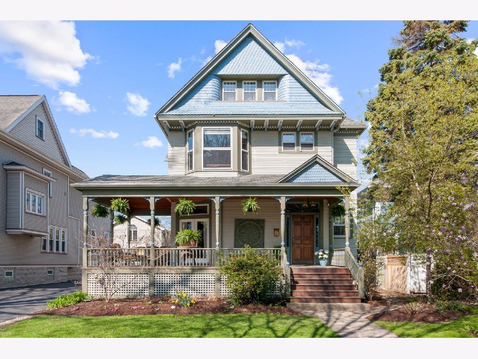
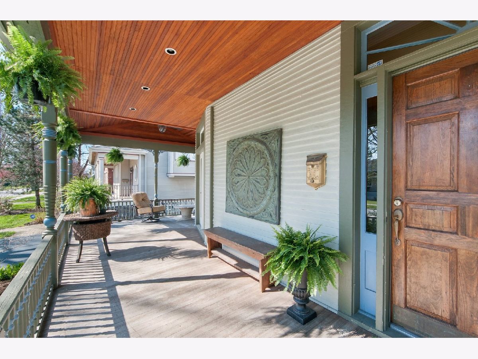
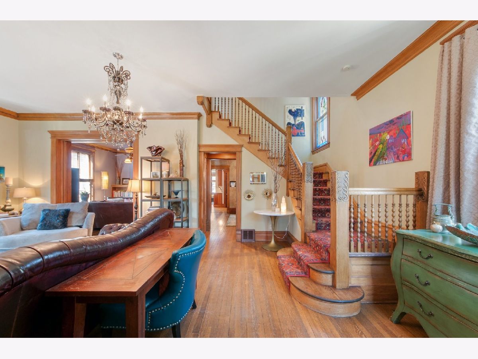
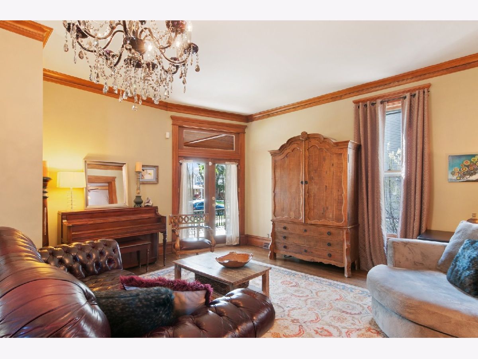
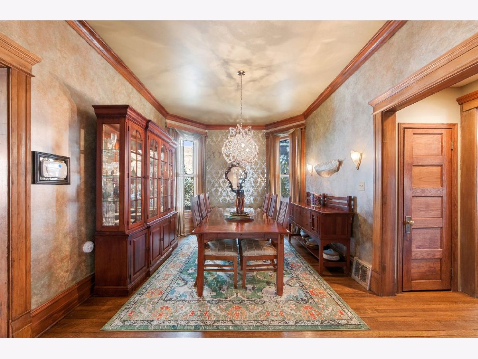
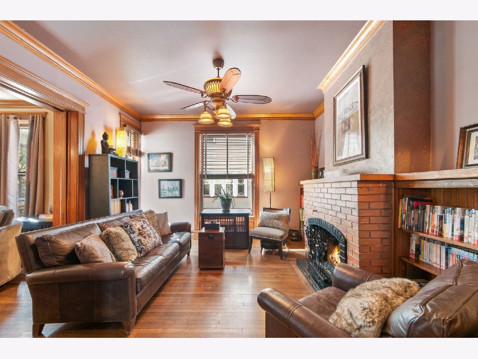
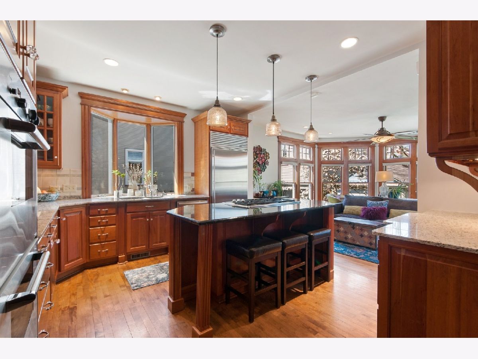
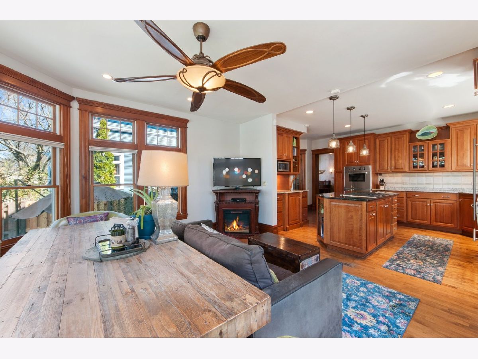
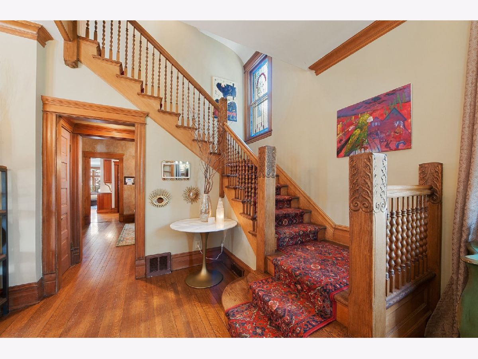
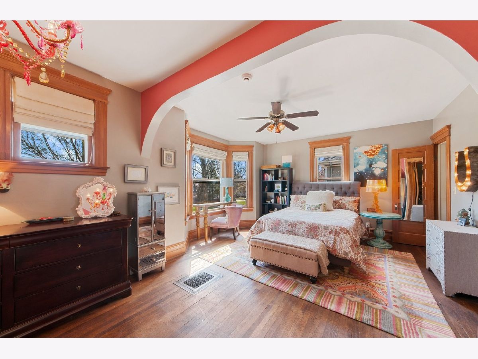
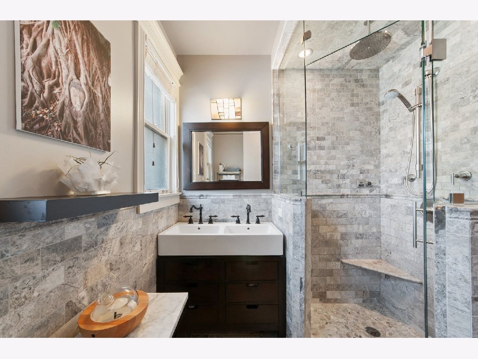
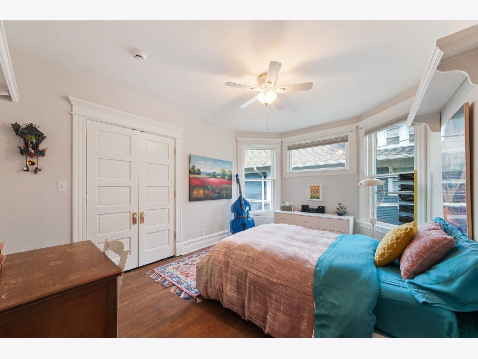
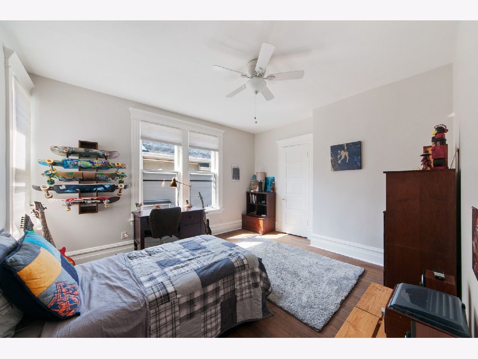
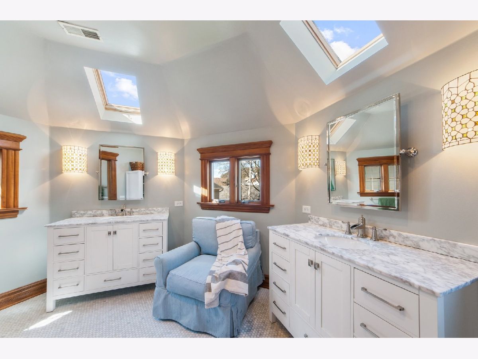
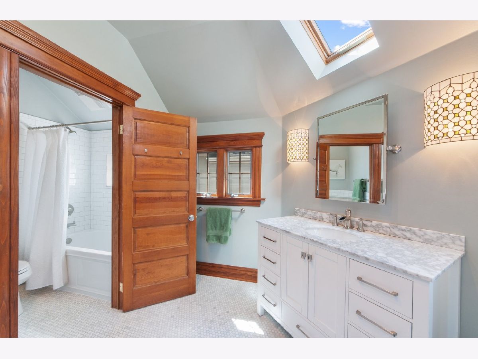
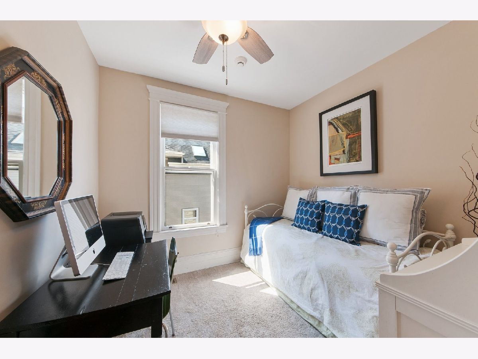
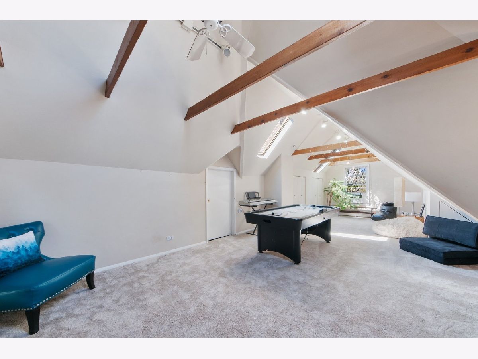
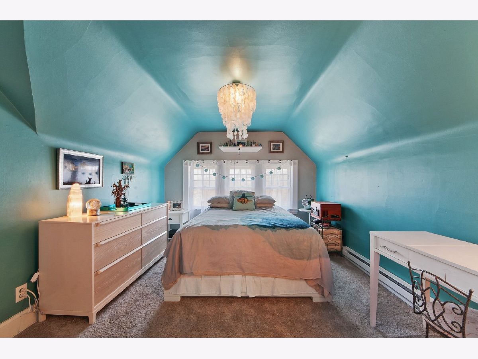
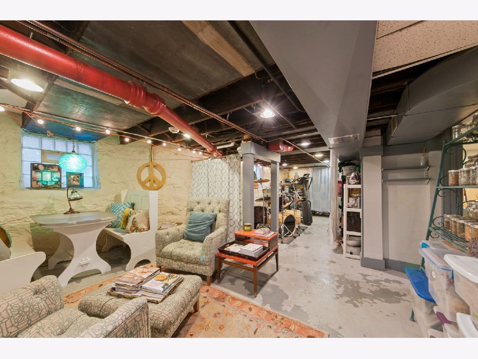
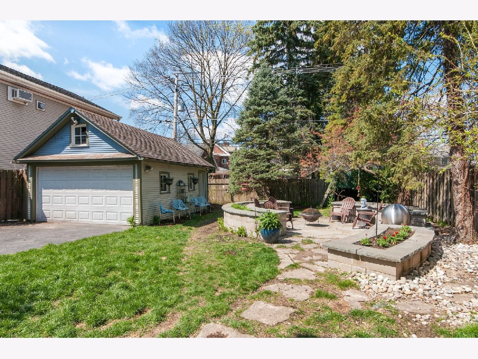
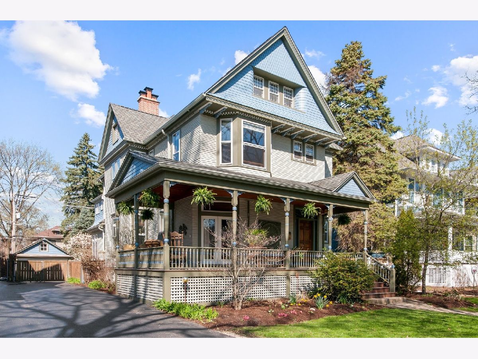
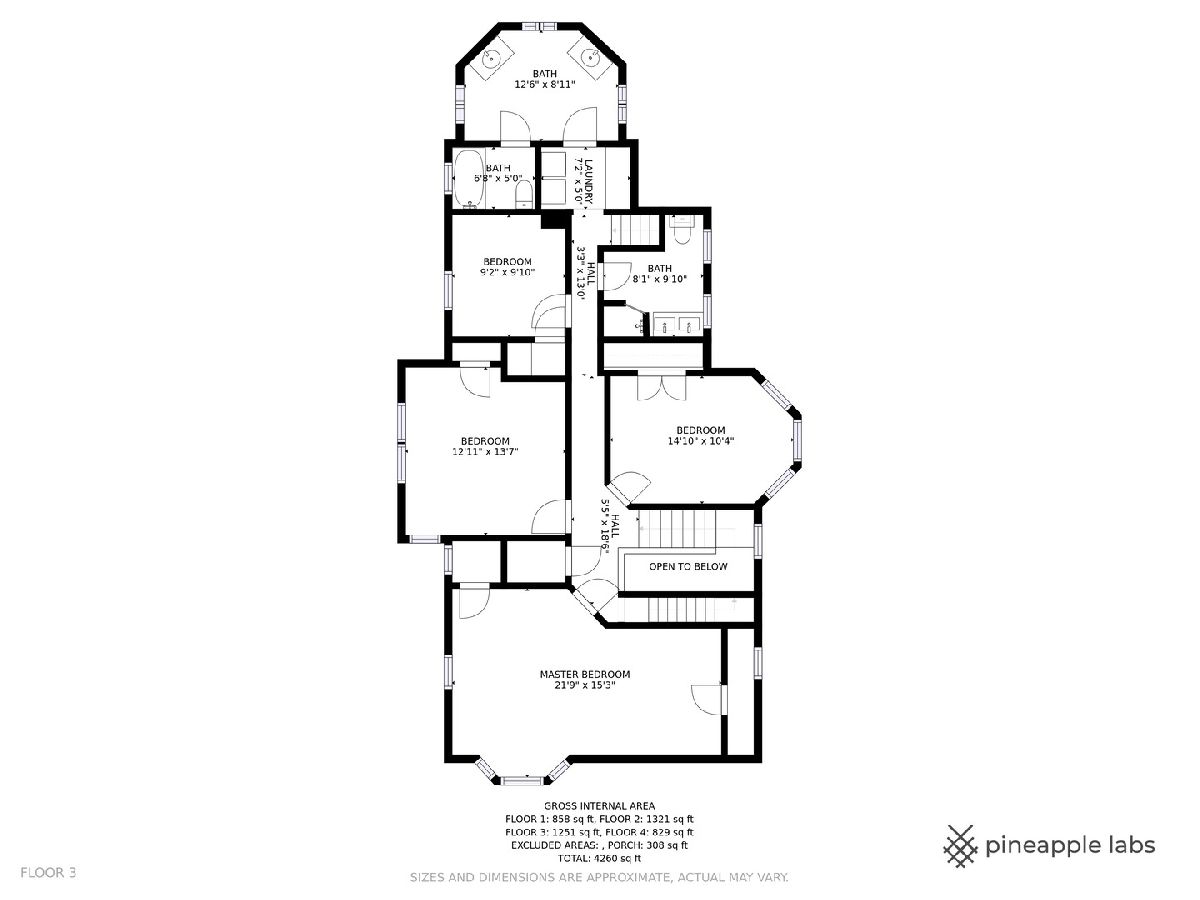
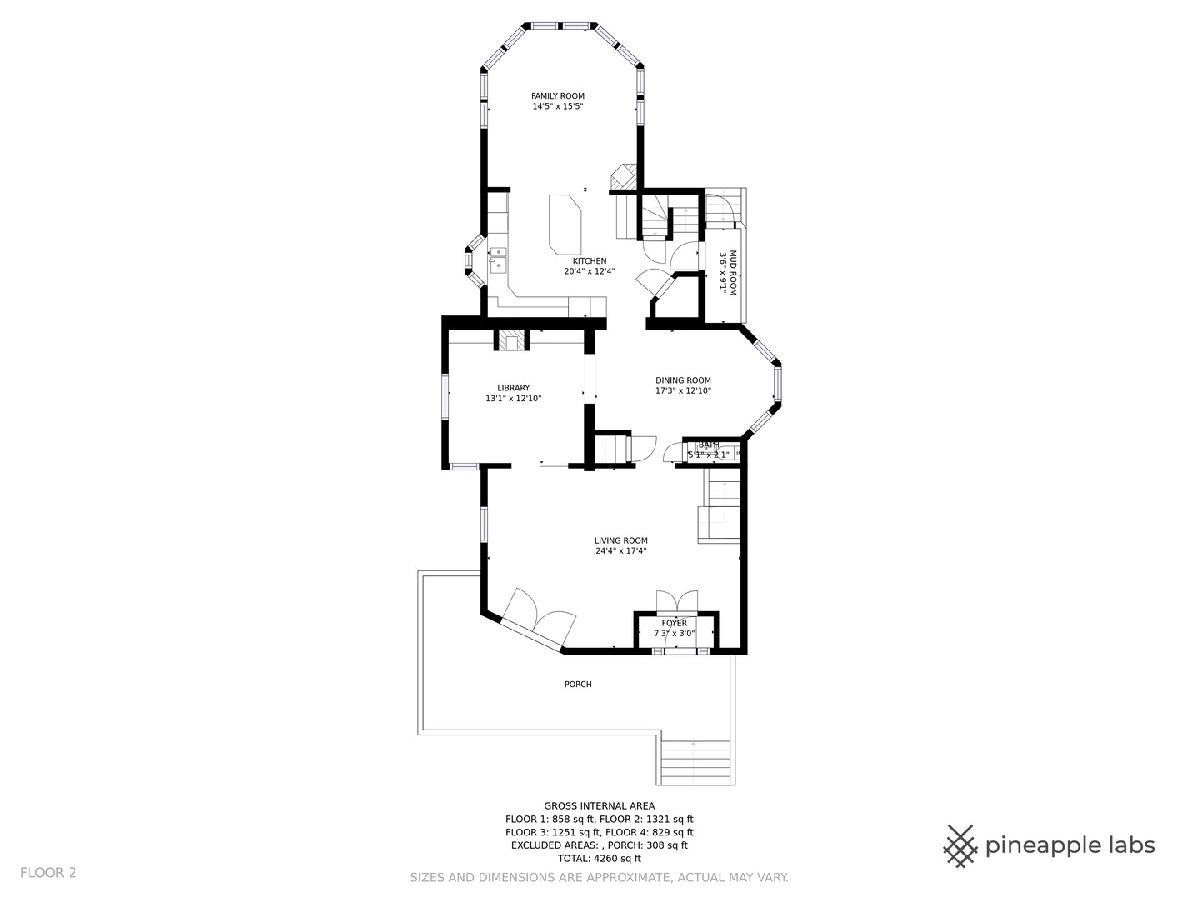
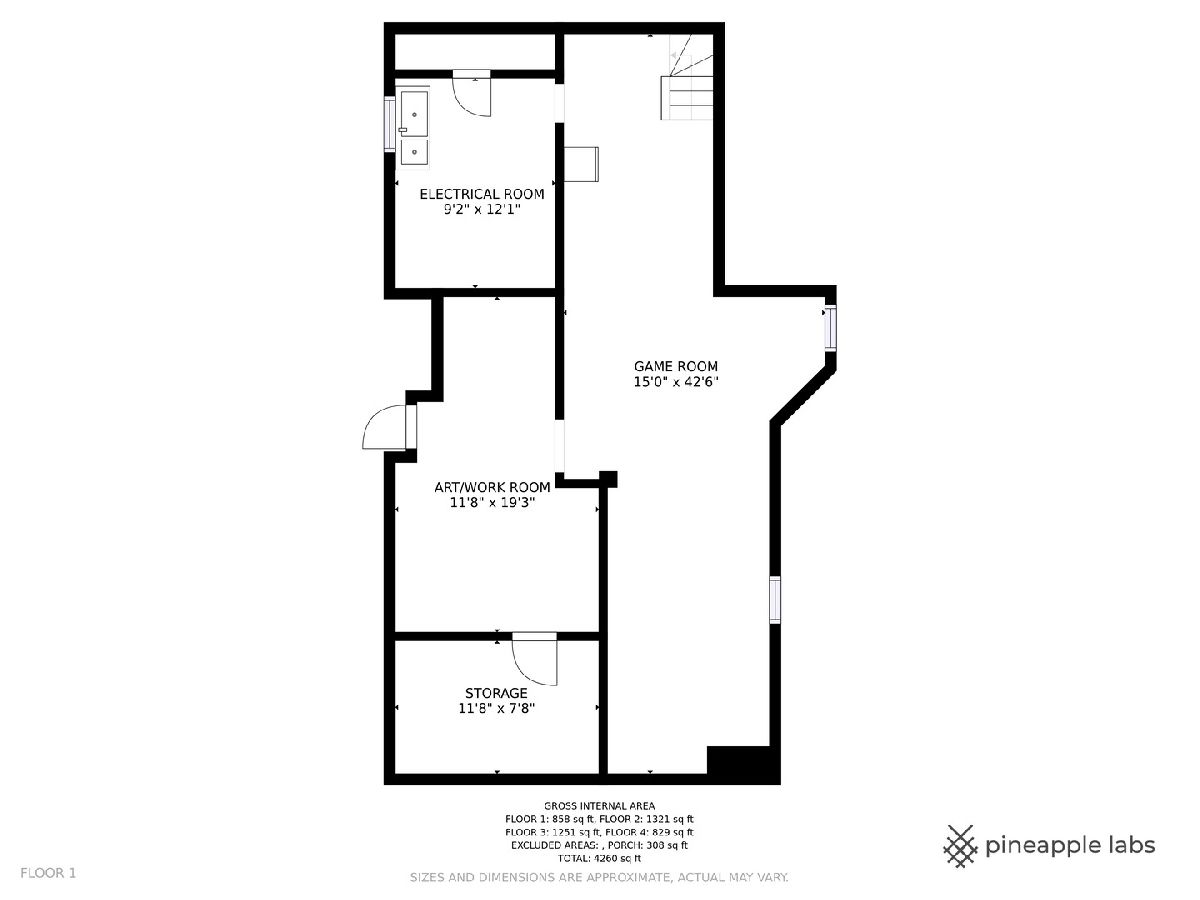
Room Specifics
Total Bedrooms: 5
Bedrooms Above Ground: 5
Bedrooms Below Ground: 0
Dimensions: —
Floor Type: Hardwood
Dimensions: —
Floor Type: Hardwood
Dimensions: —
Floor Type: Carpet
Dimensions: —
Floor Type: —
Full Bathrooms: 3
Bathroom Amenities: Steam Shower,Double Sink
Bathroom in Basement: 0
Rooms: Bedroom 5,Game Room,Library,Mud Room,Recreation Room
Basement Description: Partially Finished
Other Specifics
| 1.5 | |
| — | |
| — | |
| Porch | |
| Fenced Yard | |
| 50 X 157 | |
| — | |
| None | |
| Skylight(s), Hardwood Floors, Built-in Features | |
| Double Oven, Microwave, Dishwasher, Refrigerator, High End Refrigerator, Washer, Dryer, Disposal, Stainless Steel Appliance(s), Cooktop, Water Purifier | |
| Not in DB | |
| Curbs, Sidewalks, Street Lights, Street Paved | |
| — | |
| — | |
| Gas Log |
Tax History
| Year | Property Taxes |
|---|---|
| 2011 | $19,475 |
| 2020 | $18,971 |
Contact Agent
Nearby Similar Homes
Nearby Sold Comparables
Contact Agent
Listing Provided By
Coldwell Banker Residential Brokerage







