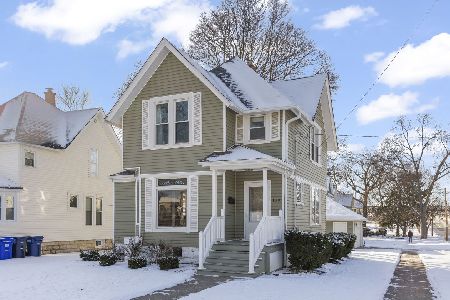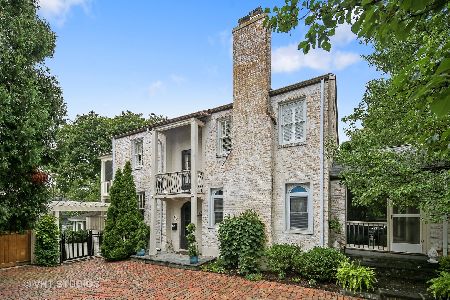714 Carlton Avenue, Wheaton, Illinois 60187
$455,000
|
Sold
|
|
| Status: | Closed |
| Sqft: | 2,162 |
| Cost/Sqft: | $222 |
| Beds: | 4 |
| Baths: | 4 |
| Year Built: | 1956 |
| Property Taxes: | $9,587 |
| Days On Market: | 4278 |
| Lot Size: | 0,22 |
Description
Awesome home! Beautiful condition & decor. Much larger than it appears from the street. Incredible location. Walk to almost everything. Great flr plan is family friendly and in-law ready(1rst flr BR currently hm office). Up to 6 possible bedrooms! English bsmt w/exit. Beautiful remodeled kitchen, 2 sided gas/log FP in LR/DR. Huge deck overlooks awesome back yard. Long list of upgrades too extensive to list. See it!
Property Specifics
| Single Family | |
| — | |
| — | |
| 1956 | |
| Full,English | |
| 2 STORY | |
| No | |
| 0.22 |
| Du Page | |
| — | |
| 0 / Not Applicable | |
| None | |
| Public | |
| Public Sewer | |
| 08617768 | |
| 0517205007 |
Nearby Schools
| NAME: | DISTRICT: | DISTANCE: | |
|---|---|---|---|
|
Grade School
Longfellow Elementary School |
200 | — | |
|
Middle School
Franklin Middle School |
200 | Not in DB | |
|
High School
Wheaton North High School |
200 | Not in DB | |
Property History
| DATE: | EVENT: | PRICE: | SOURCE: |
|---|---|---|---|
| 23 Jul, 2014 | Sold | $455,000 | MRED MLS |
| 29 May, 2014 | Under contract | $479,714 | MRED MLS |
| — | Last price change | $499,714 | MRED MLS |
| 16 May, 2014 | Listed for sale | $499,714 | MRED MLS |
Room Specifics
Total Bedrooms: 6
Bedrooms Above Ground: 4
Bedrooms Below Ground: 2
Dimensions: —
Floor Type: Hardwood
Dimensions: —
Floor Type: Hardwood
Dimensions: —
Floor Type: Hardwood
Dimensions: —
Floor Type: —
Dimensions: —
Floor Type: —
Full Bathrooms: 4
Bathroom Amenities: Separate Shower,Double Sink
Bathroom in Basement: 1
Rooms: Bedroom 5,Bedroom 6,Foyer,Recreation Room,Utility Room-Lower Level
Basement Description: Finished,Sub-Basement,Exterior Access
Other Specifics
| 1 | |
| Concrete Perimeter | |
| Concrete | |
| Deck, Patio, Storms/Screens | |
| Wooded | |
| 55 X 175 | |
| — | |
| Full | |
| Bar-Dry, Hardwood Floors, First Floor Bedroom, In-Law Arrangement, First Floor Full Bath | |
| Range, Dishwasher, Refrigerator | |
| Not in DB | |
| Sidewalks, Street Lights, Street Paved | |
| — | |
| — | |
| Double Sided, Attached Fireplace Doors/Screen, Gas Log |
Tax History
| Year | Property Taxes |
|---|---|
| 2014 | $9,587 |
Contact Agent
Nearby Similar Homes
Nearby Sold Comparables
Contact Agent
Listing Provided By
RE/MAX All Pro






