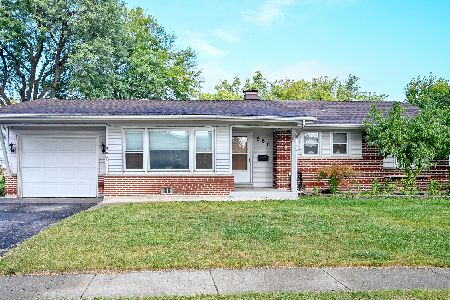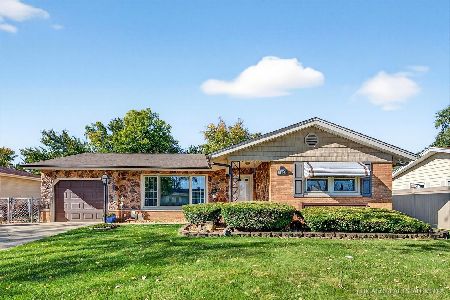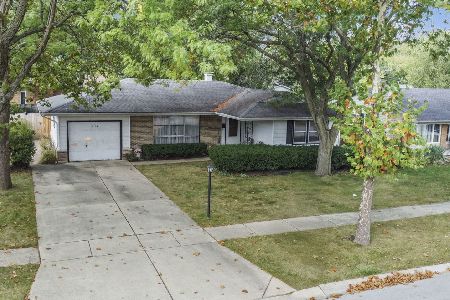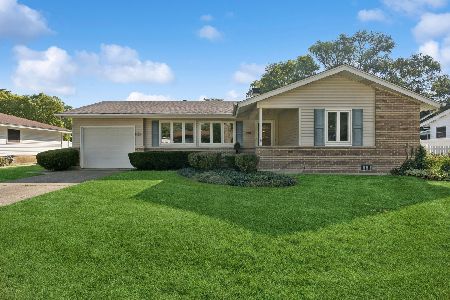714 Center Street, Elk Grove Village, Illinois 60007
$275,000
|
Sold
|
|
| Status: | Closed |
| Sqft: | 0 |
| Cost/Sqft: | — |
| Beds: | 3 |
| Baths: | 2 |
| Year Built: | 1957 |
| Property Taxes: | $5,567 |
| Days On Market: | 2998 |
| Lot Size: | 0,47 |
Description
Brick ranch with full basement and two-car garage. Freshly painted throughout, plus there is a brand new 2 1/4 inch red oak hardwood floor in the living room and dining room. The bedroom and hall floors are newly refinished to match and it is stunning. This immaculate home is move-in ready. Both bathrooms were just remodeled and the full has a new tub, tiles works, floor and sink and it is gorgeous. The well-pump was replaced July 17, the central air is 3-5 years new, copper pipe in basement lines were replaced in October 2016, the sump in August 2016, iron filter in October 2016, the washer and dryer are 3ish years new, and the drain line from tub to septic was replaced as well. Two fireplaces. Cellar area for storage and second exit from basement. Country Living. Great opportunity.
Property Specifics
| Single Family | |
| — | |
| Ranch | |
| 1957 | |
| Full | |
| CUSTOM | |
| No | |
| 0.47 |
| Cook | |
| — | |
| 0 / Not Applicable | |
| None | |
| Private Well | |
| Septic-Private | |
| 09728859 | |
| 30301100000000 |
Nearby Schools
| NAME: | DISTRICT: | DISTANCE: | |
|---|---|---|---|
|
Grade School
Clearmont Elementary School |
59 | — | |
|
Middle School
Grove Junior High School |
59 | Not in DB | |
|
High School
Elk Grove High School |
214 | Not in DB | |
Property History
| DATE: | EVENT: | PRICE: | SOURCE: |
|---|---|---|---|
| 12 Jan, 2018 | Sold | $275,000 | MRED MLS |
| 27 Nov, 2017 | Under contract | $289,900 | MRED MLS |
| 22 Aug, 2017 | Listed for sale | $289,900 | MRED MLS |
Room Specifics
Total Bedrooms: 3
Bedrooms Above Ground: 3
Bedrooms Below Ground: 0
Dimensions: —
Floor Type: Hardwood
Dimensions: —
Floor Type: Hardwood
Full Bathrooms: 2
Bathroom Amenities: —
Bathroom in Basement: 0
Rooms: Other Room,Recreation Room
Basement Description: Partially Finished
Other Specifics
| 2 | |
| Concrete Perimeter | |
| Asphalt | |
| Porch | |
| — | |
| 102 X 200 X 102 X 200 | |
| — | |
| Half | |
| Hardwood Floors, First Floor Bedroom, First Floor Laundry | |
| Range, Refrigerator, Washer, Dryer | |
| Not in DB | |
| Street Paved | |
| — | |
| — | |
| Wood Burning |
Tax History
| Year | Property Taxes |
|---|---|
| 2018 | $5,567 |
Contact Agent
Nearby Similar Homes
Nearby Sold Comparables
Contact Agent
Listing Provided By
N. W. Village Realty, Inc.









