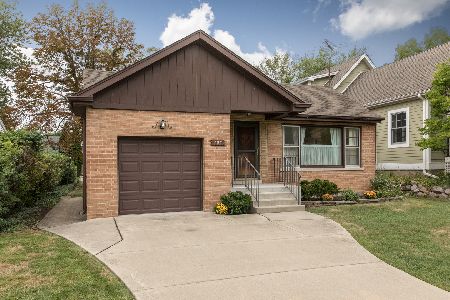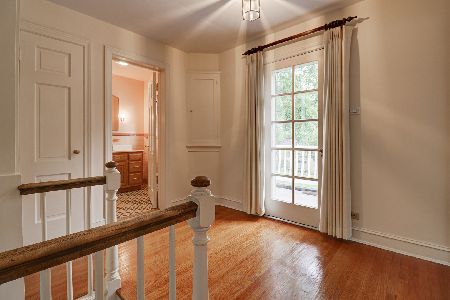714 Clifton Avenue, Park Ridge, Illinois 60068
$1,120,000
|
Sold
|
|
| Status: | Closed |
| Sqft: | 4,820 |
| Cost/Sqft: | $249 |
| Beds: | 4 |
| Baths: | 5 |
| Year Built: | 2000 |
| Property Taxes: | $27,220 |
| Days On Market: | 2446 |
| Lot Size: | 0,29 |
Description
Open the door to prestige and elegance! This one of a kind custom built has all the refinements for gracious living. Gorgeous 24 ft. turret entryway opens to sunken living room w/ fireplace & adjoining dining room w/ custom built-ins & bookcases. Butler pantry has copper accents & wine fridge. Enormous gourmet kitchen with commercial grade appliances, lrg island & walk-in pantry. Kitchen eating area w/ walk-out to patio & yard. Unique design glass & wood wall divides the kitchen & family rm. Lrg sunken family rm features fireplace & staircase to 2nd level. 1st flr home office, laundry rm & mudroom w/ custom cabinetry. Some of the many architectural details throughout the home, include leaded glass windows, wainscoting, crown molding & hrdwd flrs. Master en-suite retreat, 2nd bdrm has additional en-suite, 3rd & 4th bdrms share lush Jack-n-Jill bthrm. 3rd staircase leads to attic and loft areas. Bsmt has 9 ft ceilings, radiant heated flrs, rec room, dance studio, & ample storage.
Property Specifics
| Single Family | |
| — | |
| English | |
| 2000 | |
| Full | |
| — | |
| No | |
| 0.29 |
| Cook | |
| — | |
| 0 / Not Applicable | |
| None | |
| Lake Michigan | |
| Public Sewer | |
| 10376248 | |
| 09353050210000 |
Nearby Schools
| NAME: | DISTRICT: | DISTANCE: | |
|---|---|---|---|
|
Grade School
Theodore Roosevelt Elementary Sc |
64 | — | |
|
Middle School
Lincoln Middle School |
64 | Not in DB | |
|
High School
Maine South High School |
207 | Not in DB | |
Property History
| DATE: | EVENT: | PRICE: | SOURCE: |
|---|---|---|---|
| 18 Sep, 2019 | Sold | $1,120,000 | MRED MLS |
| 24 Jul, 2019 | Under contract | $1,199,900 | MRED MLS |
| 11 May, 2019 | Listed for sale | $1,199,900 | MRED MLS |
Room Specifics
Total Bedrooms: 5
Bedrooms Above Ground: 4
Bedrooms Below Ground: 1
Dimensions: —
Floor Type: Carpet
Dimensions: —
Floor Type: Carpet
Dimensions: —
Floor Type: Carpet
Dimensions: —
Floor Type: —
Full Bathrooms: 5
Bathroom Amenities: Whirlpool,Separate Shower,Steam Shower,Double Sink,Full Body Spray Shower
Bathroom in Basement: 1
Rooms: Bedroom 5,Utility Room-Lower Level,Storage,Recreation Room,Walk In Closet,Breakfast Room,Attic,Other Room
Basement Description: Finished
Other Specifics
| 3 | |
| Concrete Perimeter | |
| Concrete | |
| Patio | |
| Landscaped | |
| 70X177 | |
| Finished,Full,Interior Stair | |
| Full | |
| Vaulted/Cathedral Ceilings, Bar-Wet, Hardwood Floors, In-Law Arrangement, First Floor Laundry, Walk-In Closet(s) | |
| Double Oven, Microwave, Dishwasher, High End Refrigerator, Bar Fridge, Freezer, Washer, Dryer, Disposal, Wine Refrigerator | |
| Not in DB | |
| Other | |
| — | |
| — | |
| Gas Log |
Tax History
| Year | Property Taxes |
|---|---|
| 2019 | $27,220 |
Contact Agent
Nearby Similar Homes
Nearby Sold Comparables
Contact Agent
Listing Provided By
Century 21 Elm, Realtors








