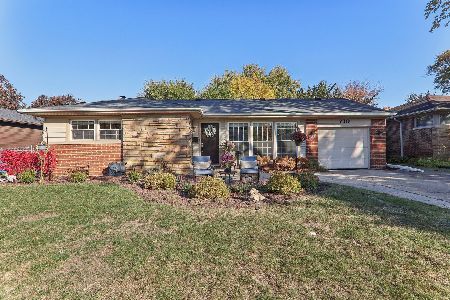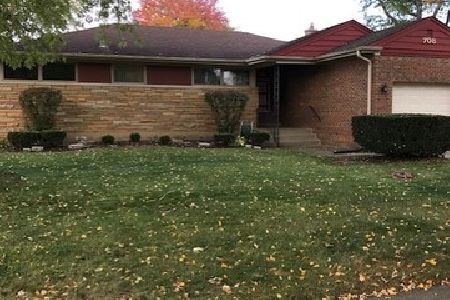714 Dresser Drive, Mount Prospect, Illinois 60056
$335,000
|
Sold
|
|
| Status: | Closed |
| Sqft: | 1,066 |
| Cost/Sqft: | $328 |
| Beds: | 3 |
| Baths: | 2 |
| Year Built: | 1956 |
| Property Taxes: | $8,154 |
| Days On Market: | 1660 |
| Lot Size: | 0,20 |
Description
Charming brick ranch on a beautiful tree-lined street in sought after We-Go Park. The raised flower beds and extended concrete driveway (new in 2018) welcome you to this terrific home. The completely refurbished kitchen boasts large stylish ceramic tile, maple cabinets with crown molding, granite countertops, stainless steel appliances and recessed can lighting. Refinished Wood floors (2016) are throughout the rest of the main level. The living area highlights a custom built-in entertainment cabinet and is open to the dining space. Both feature recessed can lighting. Three spacious bedrooms and updated bath with raised vanity, large walk-in shower and granite countertop complete the main level. The finished basement has a very spacious entertainment area and another full bath with walk-in shower and jacuzzi tub. Newer (2019) windows throughout. The relaxing sunroom and deck lead to the expansive backyard. This is the perfect Mt. Prospect location within walking distance to the downtown area, the train station, and great schools!
Property Specifics
| Single Family | |
| — | |
| — | |
| 1956 | |
| — | |
| — | |
| No | |
| 0.2 |
| Cook | |
| We Go Park | |
| — / Not Applicable | |
| — | |
| — | |
| — | |
| 11144390 | |
| 08112230280000 |
Nearby Schools
| NAME: | DISTRICT: | DISTANCE: | |
|---|---|---|---|
|
Grade School
Lions Park Elementary School |
57 | — | |
|
Middle School
Lincoln Junior High School |
57 | Not in DB | |
|
High School
Prospect High School |
214 | Not in DB | |
Property History
| DATE: | EVENT: | PRICE: | SOURCE: |
|---|---|---|---|
| 23 Jun, 2016 | Sold | $275,000 | MRED MLS |
| 27 Apr, 2016 | Under contract | $299,500 | MRED MLS |
| 5 Apr, 2016 | Listed for sale | $299,500 | MRED MLS |
| 28 Sep, 2021 | Sold | $335,000 | MRED MLS |
| 13 Aug, 2021 | Under contract | $349,900 | MRED MLS |
| 3 Jul, 2021 | Listed for sale | $349,900 | MRED MLS |
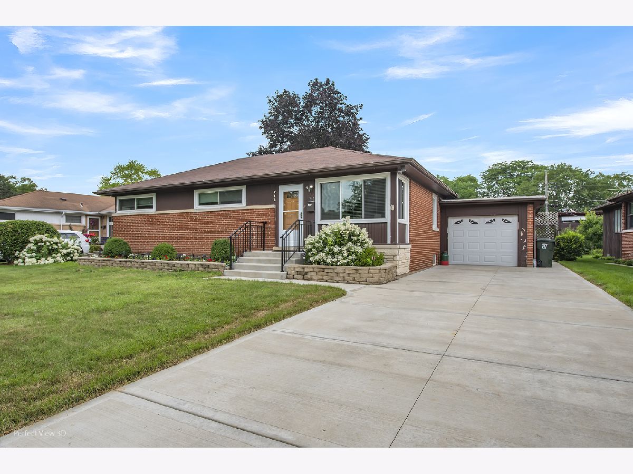


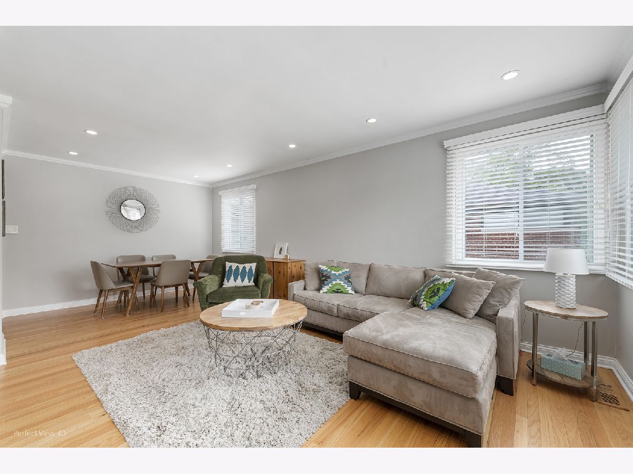


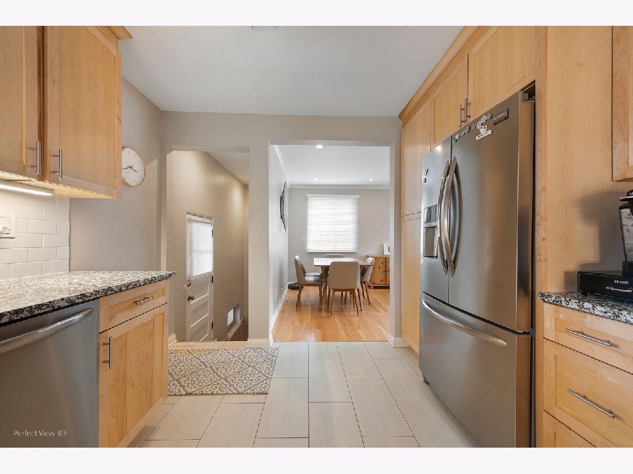
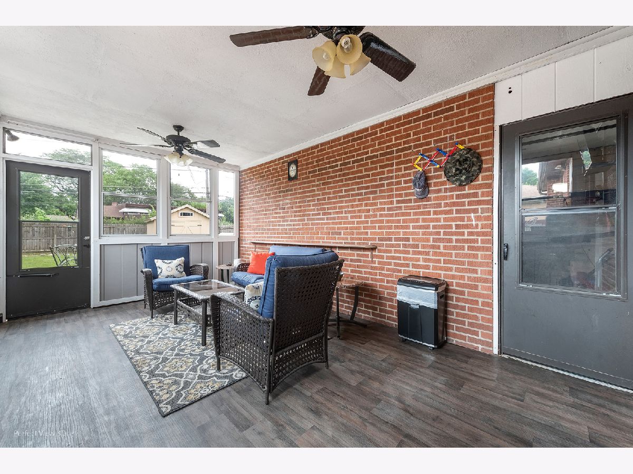
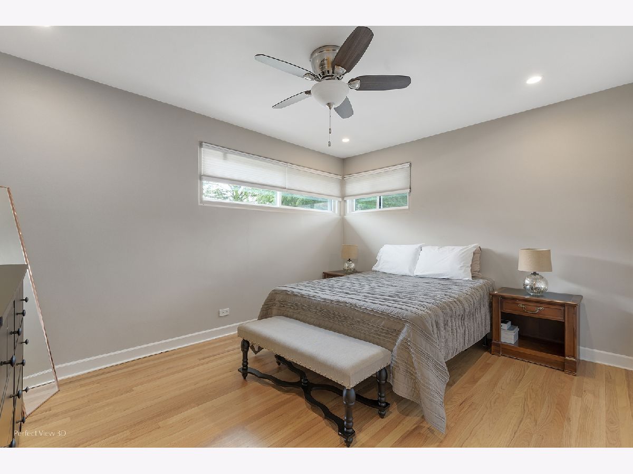
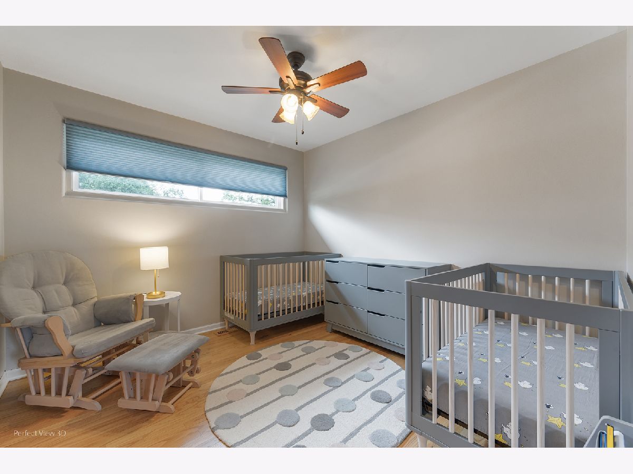


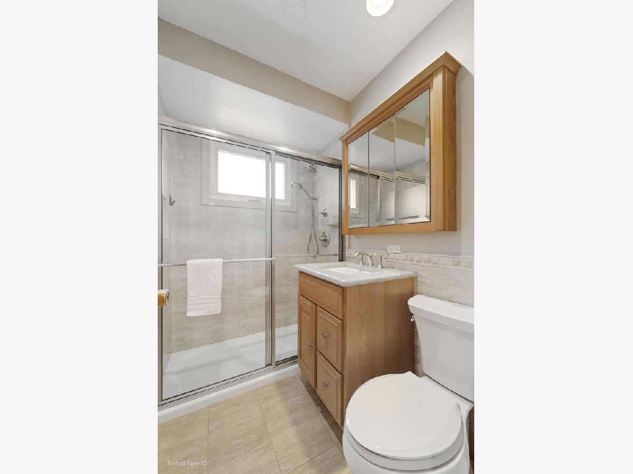
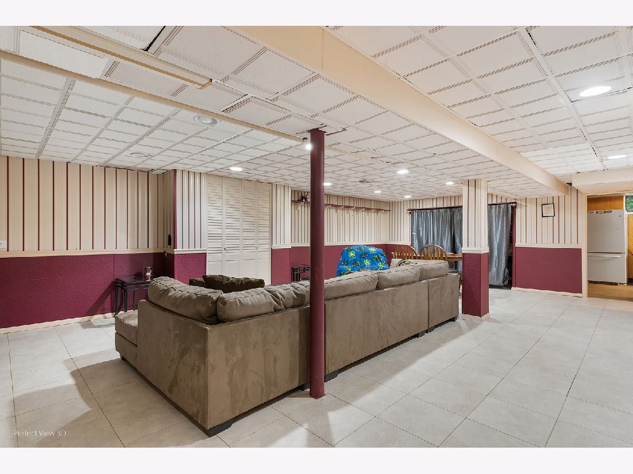

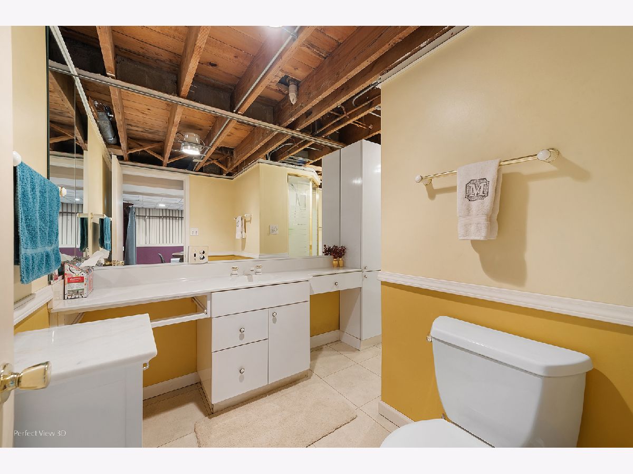

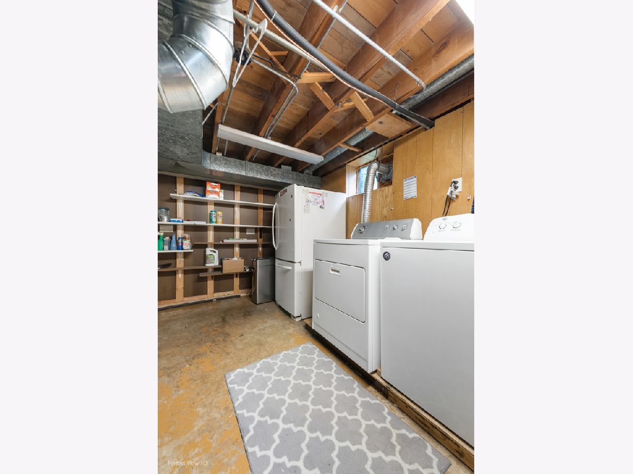
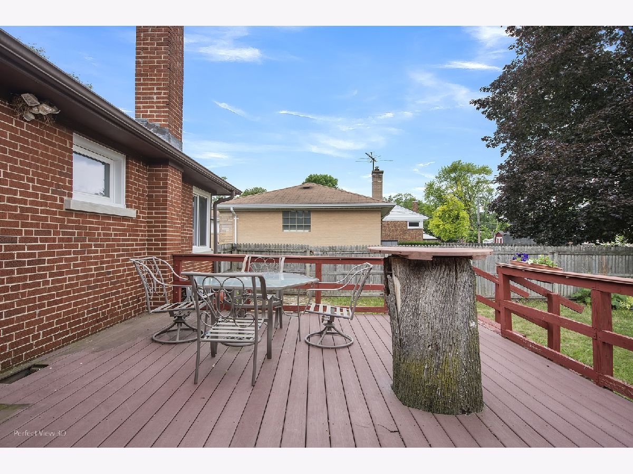
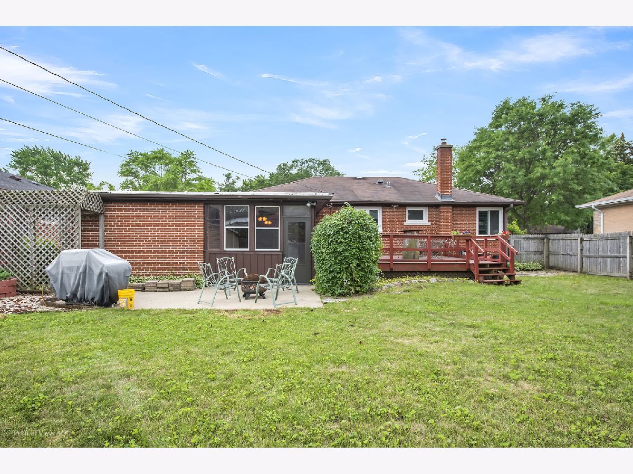
Room Specifics
Total Bedrooms: 3
Bedrooms Above Ground: 3
Bedrooms Below Ground: 0
Dimensions: —
Floor Type: —
Dimensions: —
Floor Type: —
Full Bathrooms: 2
Bathroom Amenities: Whirlpool,Separate Shower
Bathroom in Basement: 1
Rooms: —
Basement Description: Finished
Other Specifics
| 1 | |
| — | |
| Concrete | |
| — | |
| — | |
| 76X130X59X124 | |
| Unfinished | |
| — | |
| — | |
| — | |
| Not in DB | |
| — | |
| — | |
| — | |
| — |
Tax History
| Year | Property Taxes |
|---|---|
| 2016 | $5,364 |
| 2021 | $8,154 |
Contact Agent
Nearby Sold Comparables
Contact Agent
Listing Provided By
55 Places, LLC



