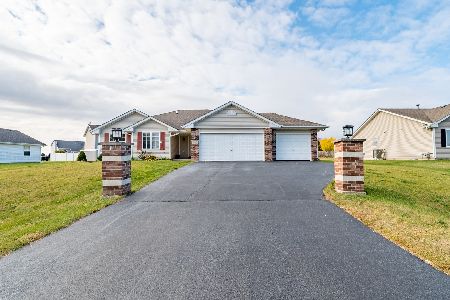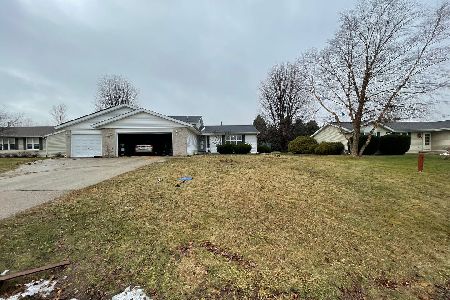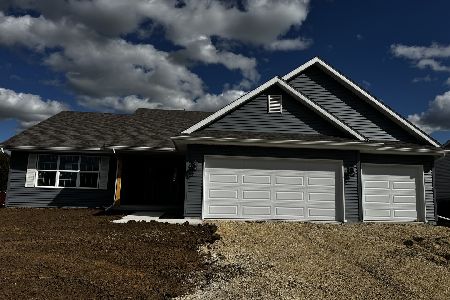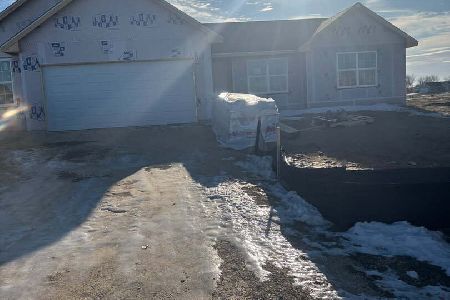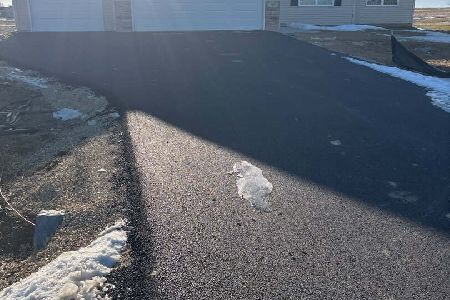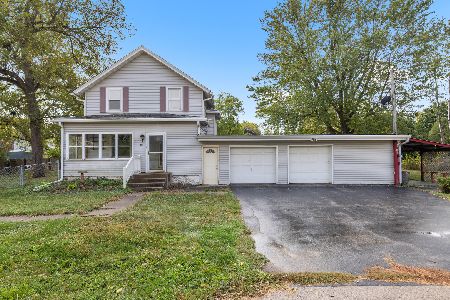714 Golden Prairie Drive, Davis Junction, Illinois 61020
$209,900
|
Sold
|
|
| Status: | Closed |
| Sqft: | 3,052 |
| Cost/Sqft: | $69 |
| Beds: | 3 |
| Baths: | 3 |
| Year Built: | 2005 |
| Property Taxes: | $4,359 |
| Days On Market: | 2403 |
| Lot Size: | 0,36 |
Description
Gorgeous brick ranch in popular Harvest Glenn subdivision. Entering the home you have a wide foyer that opens up into the family room. Eat-in kitchen + formal dining room. Split bedroom floor plan. Two good sized rooms that share a full bathroom. Master is on the other side of the house with master bathroom and walk-in closet. Oversized kitchen and eating area go out onto the large covered deck. Fenced in backyard is beautifully landscaped and has a large river rock fire pit area. Finished lower level with office, living room and full bathroom. First floor laundry. Heated 3 car garage. Highly rated Stillman Valley School District. Close to I-39.
Property Specifics
| Single Family | |
| — | |
| — | |
| 2005 | |
| — | |
| — | |
| No | |
| 0.36 |
| Ogle | |
| — | |
| 0 / Not Applicable | |
| — | |
| — | |
| — | |
| 10429063 | |
| 11223790140000 |
Property History
| DATE: | EVENT: | PRICE: | SOURCE: |
|---|---|---|---|
| 9 Aug, 2019 | Sold | $209,900 | MRED MLS |
| 10 Jul, 2019 | Under contract | $209,900 | MRED MLS |
| 24 Jun, 2019 | Listed for sale | $209,900 | MRED MLS |
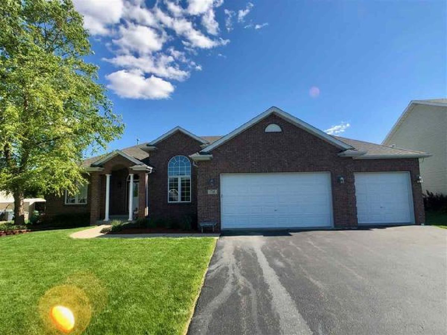
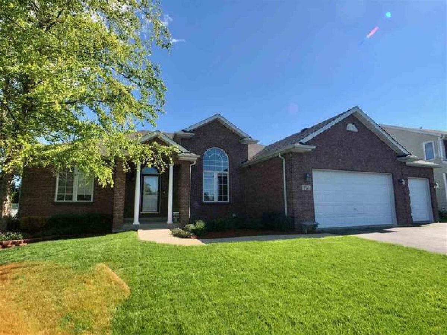
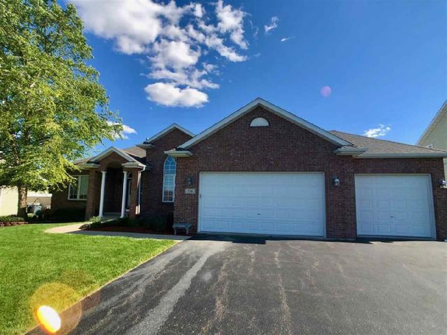
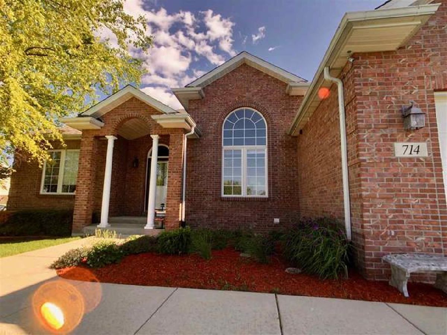
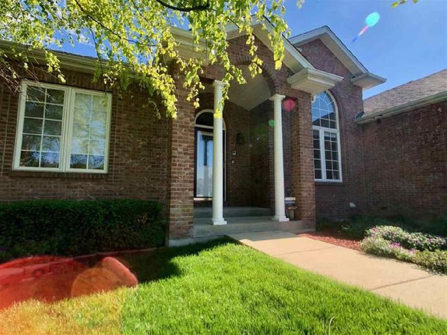
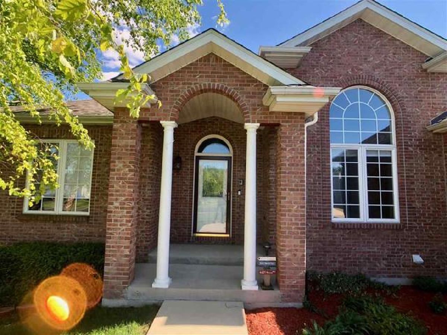
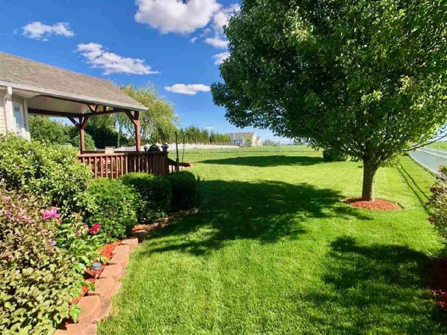
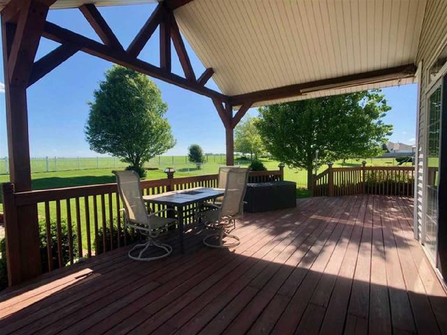
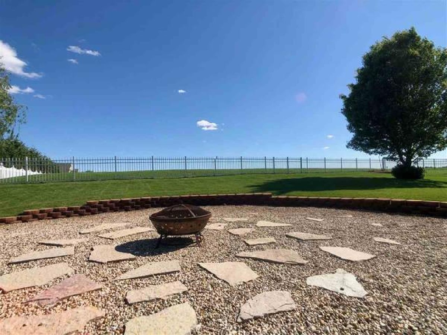
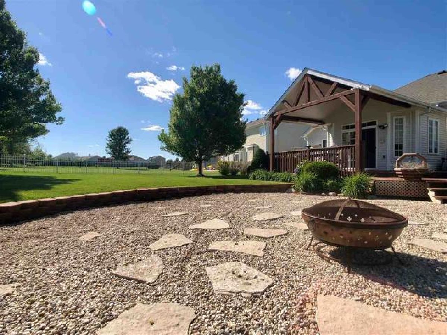
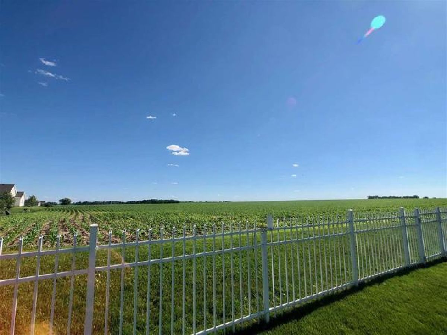
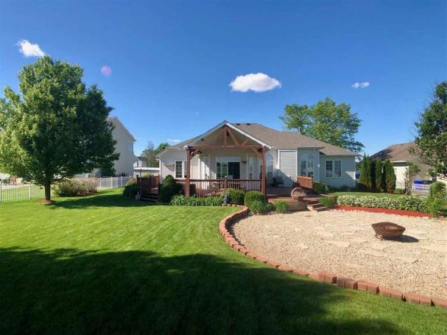
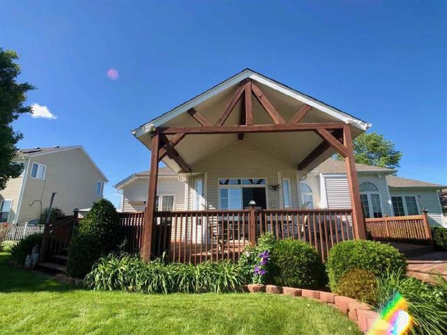
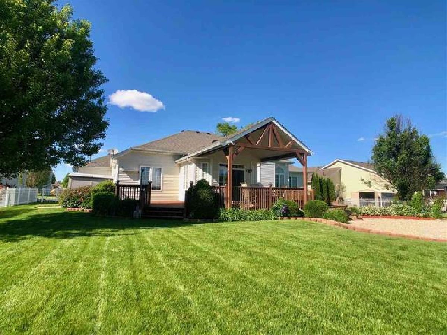
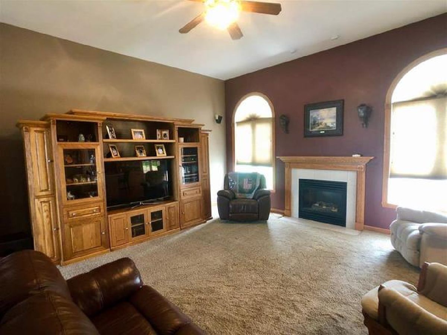
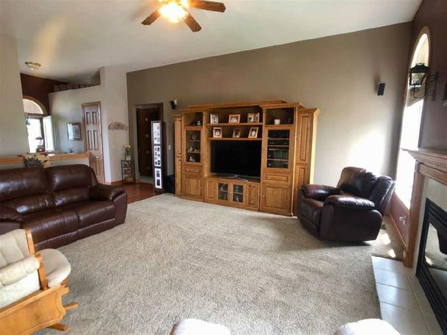
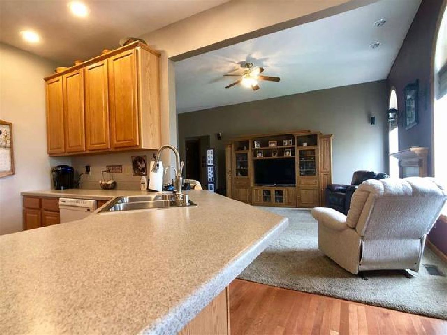
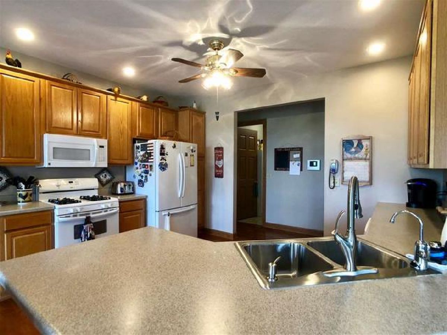
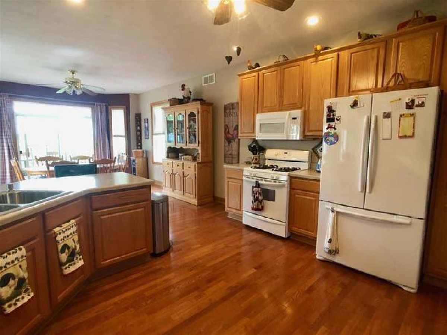
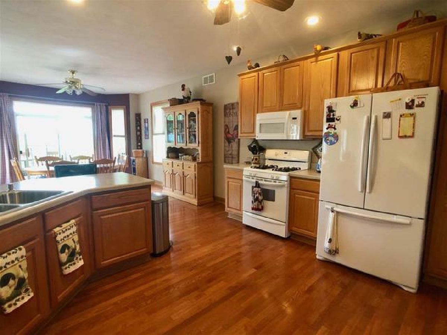
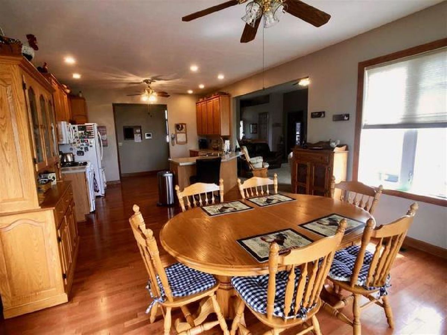
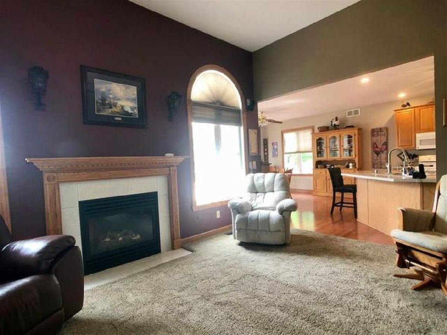
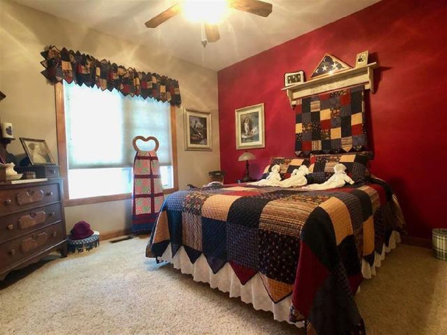
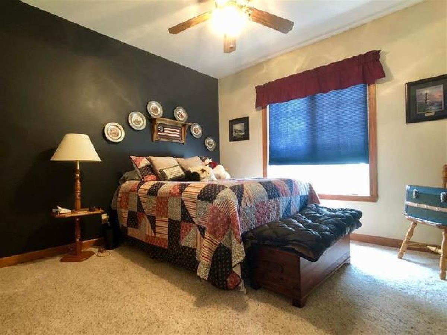
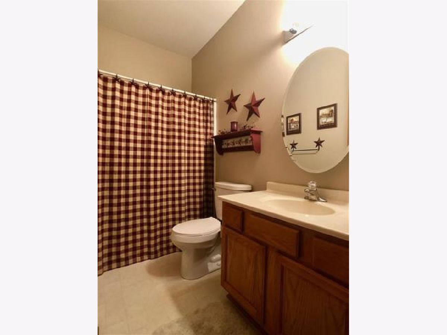
Room Specifics
Total Bedrooms: 3
Bedrooms Above Ground: 3
Bedrooms Below Ground: 0
Dimensions: —
Floor Type: —
Dimensions: —
Floor Type: —
Full Bathrooms: 3
Bathroom Amenities: —
Bathroom in Basement: 1
Rooms: —
Basement Description: Partially Finished
Other Specifics
| 3 | |
| — | |
| — | |
| — | |
| — | |
| 86X173X105X157 | |
| — | |
| — | |
| — | |
| — | |
| Not in DB | |
| — | |
| — | |
| — | |
| — |
Tax History
| Year | Property Taxes |
|---|---|
| 2019 | $4,359 |
Contact Agent
Nearby Similar Homes
Nearby Sold Comparables
Contact Agent
Listing Provided By
Dickerson & Nieman Realtors

