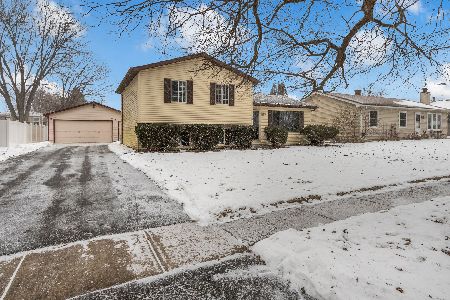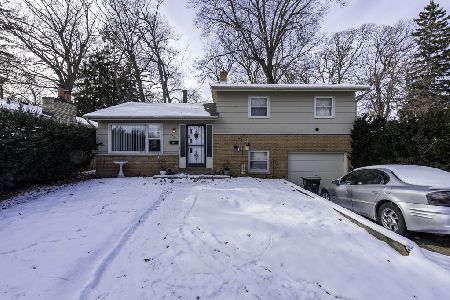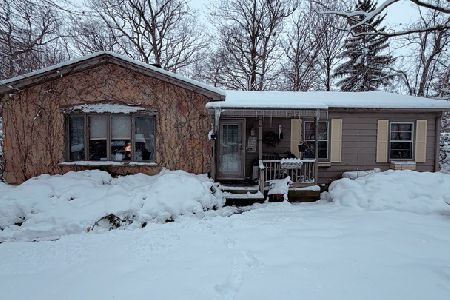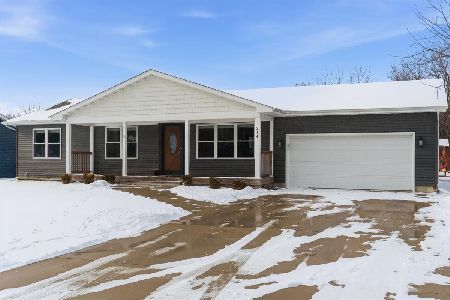714 Holdridge Avenue, Winthrop Harbor, Illinois 60096
$199,900
|
Sold
|
|
| Status: | Closed |
| Sqft: | 1,464 |
| Cost/Sqft: | $137 |
| Beds: | 4 |
| Baths: | 2 |
| Year Built: | 1983 |
| Property Taxes: | $6,549 |
| Days On Market: | 1775 |
| Lot Size: | 0,21 |
Description
Very unique tri-level, extra large family room on the main level is all open to the kitchen!! Lots of cabinets and counters, sliders to the deck and fenced in backyard. 3 bedrooms upstairs and a 4th bedroom in the lower level, plus an office/craft room area. Attached garage. New furnace and central air in 2016. Roof is 7 years old. All appliances stay.
Property Specifics
| Single Family | |
| — | |
| Tri-Level | |
| 1983 | |
| English | |
| — | |
| No | |
| 0.21 |
| Lake | |
| — | |
| — / Not Applicable | |
| None | |
| Public | |
| Public Sewer | |
| 11046730 | |
| 04092250390000 |
Property History
| DATE: | EVENT: | PRICE: | SOURCE: |
|---|---|---|---|
| 28 May, 2021 | Sold | $199,900 | MRED MLS |
| 9 Apr, 2021 | Under contract | $199,900 | MRED MLS |
| 8 Apr, 2021 | Listed for sale | $199,900 | MRED MLS |
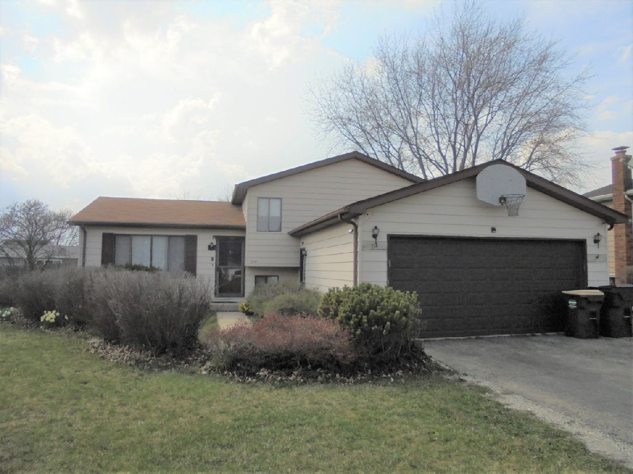
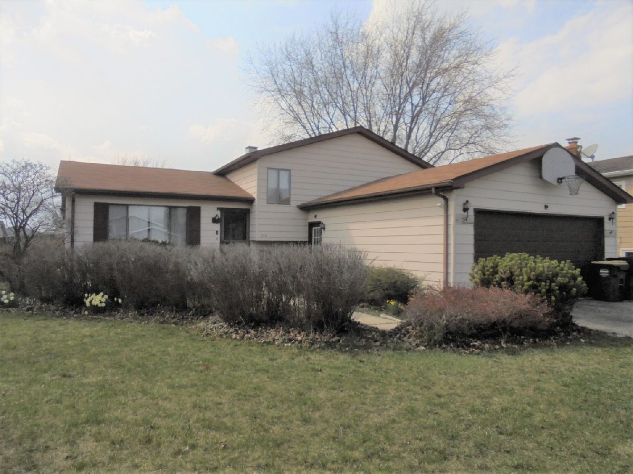
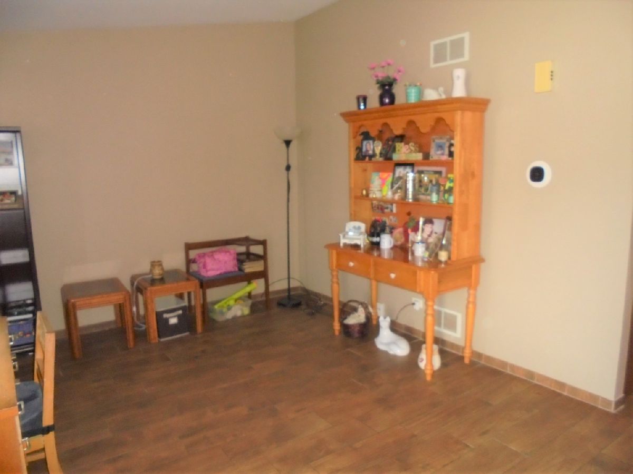
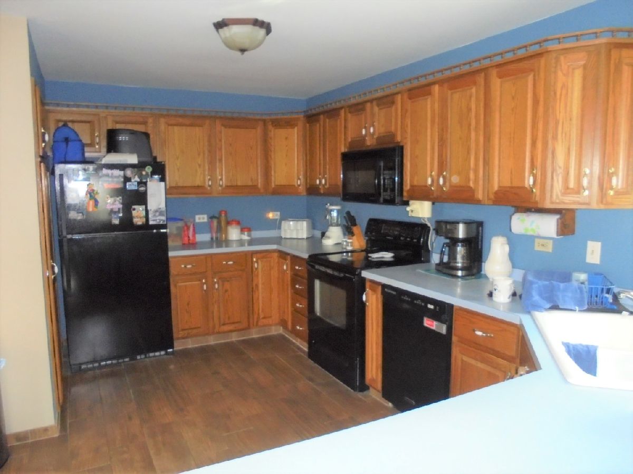
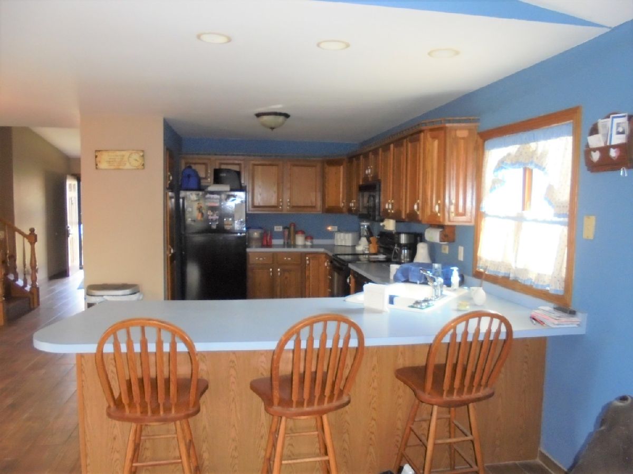
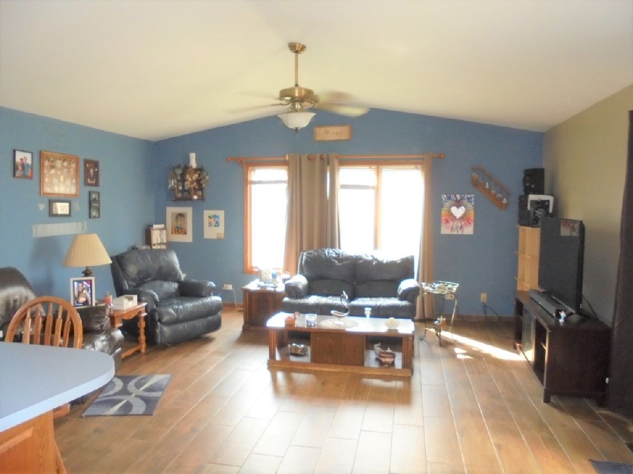
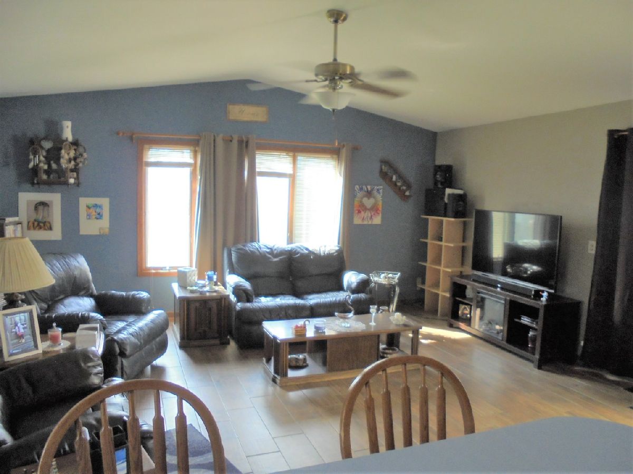
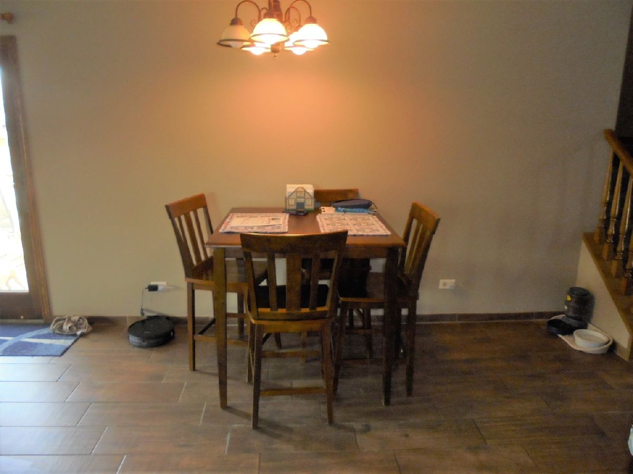
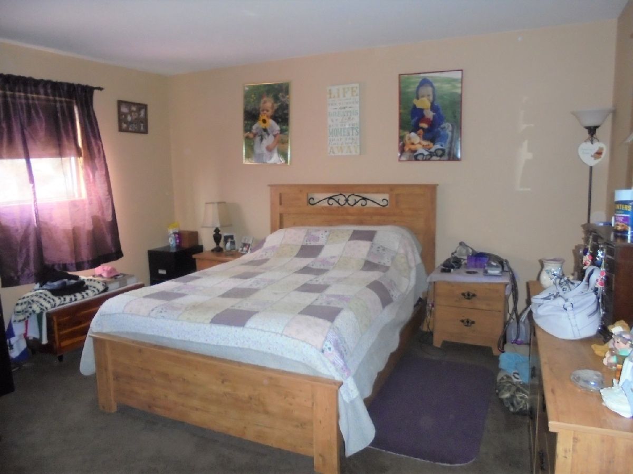
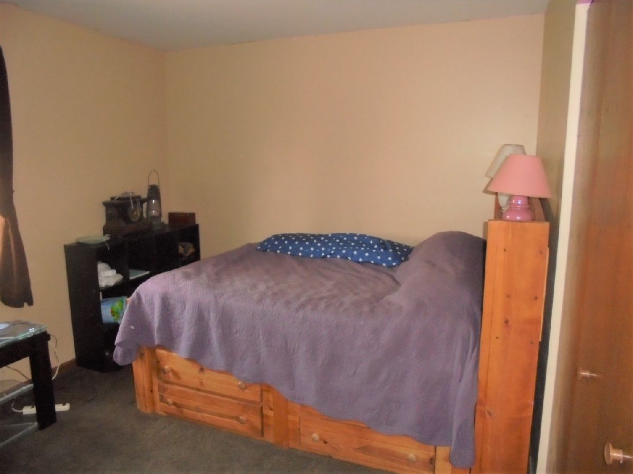
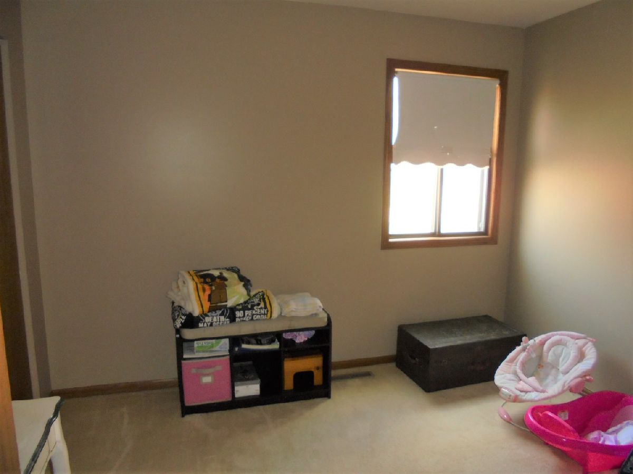
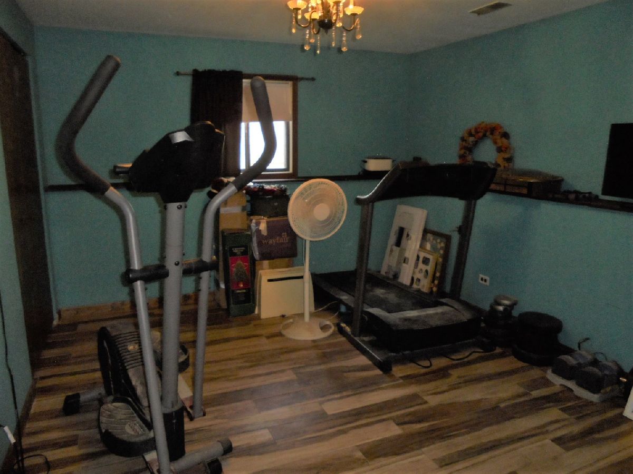
Room Specifics
Total Bedrooms: 4
Bedrooms Above Ground: 4
Bedrooms Below Ground: 0
Dimensions: —
Floor Type: Carpet
Dimensions: —
Floor Type: Carpet
Dimensions: —
Floor Type: Wood Laminate
Full Bathrooms: 2
Bathroom Amenities: —
Bathroom in Basement: 1
Rooms: Office
Basement Description: Finished
Other Specifics
| 2 | |
| Concrete Perimeter | |
| Asphalt | |
| Deck | |
| Fenced Yard | |
| 70 X 133 | |
| — | |
| — | |
| Vaulted/Cathedral Ceilings, Wood Laminate Floors | |
| Range, Microwave, Dishwasher, Refrigerator, Freezer, Washer, Dryer | |
| Not in DB | |
| Park, Curbs, Gated, Sidewalks, Street Lights, Street Paved | |
| — | |
| — | |
| — |
Tax History
| Year | Property Taxes |
|---|---|
| 2021 | $6,549 |
Contact Agent
Nearby Similar Homes
Nearby Sold Comparables
Contact Agent
Listing Provided By
RE/MAX Showcase

