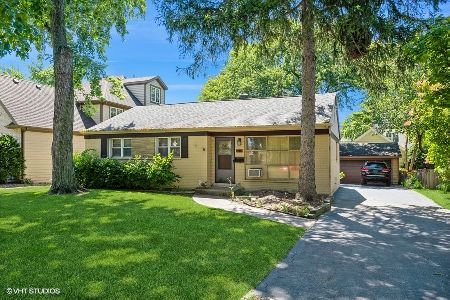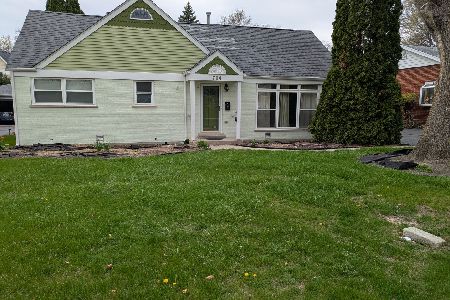714 Justina Street, Hinsdale, Illinois 60521
$865,000
|
Sold
|
|
| Status: | Closed |
| Sqft: | 2,614 |
| Cost/Sqft: | $335 |
| Beds: | 5 |
| Baths: | 5 |
| Year Built: | 2002 |
| Property Taxes: | $16,076 |
| Days On Market: | 2063 |
| Lot Size: | 0,17 |
Description
Check out this stunning home! Nestled on a beautiful block in highly sought after Hinsdale Schools, close to major highways, trains, and so much to offer. The first floor boasts a desired open layout with hardwood floors and plantation shutters throughout. The kitchen has all top of the line Viking appliances. Upstairs you will find the spacious master suite, a recently remodeled bath with multiple shower heads and heated floors. Along with three additional bedrooms on the second floor, the private third floor has a private full bath and bedroom, which can be used as an secluded office space. The nicely finished lower level has tall ceilings, a full bath, and plenty of space for additional living. New top line highly efficient furnace and large water heater installed in 2019, whole house painted in 2019, and new fence in 2016. The beautiful brick paver driveway and front door were both updated in 2018. Not to mention, an absolutely gorgeous top of the line heated pool and spa, built by Barrington Pools in 2017, with a self-cleaner and automatic cover. Whether you enjoy quiet family days or entertaining, you do not want to miss out on what this home has to offer.
Property Specifics
| Single Family | |
| — | |
| Georgian | |
| 2002 | |
| Full | |
| — | |
| No | |
| 0.17 |
| Cook | |
| — | |
| 0 / Not Applicable | |
| None | |
| Lake Michigan | |
| Public Sewer | |
| 10735305 | |
| 18061080220000 |
Nearby Schools
| NAME: | DISTRICT: | DISTANCE: | |
|---|---|---|---|
|
Grade School
The Lane Elementary School |
181 | — | |
|
Middle School
Hinsdale Middle School |
181 | Not in DB | |
|
High School
Hinsdale Central High School |
86 | Not in DB | |
Property History
| DATE: | EVENT: | PRICE: | SOURCE: |
|---|---|---|---|
| 13 May, 2011 | Sold | $690,000 | MRED MLS |
| 22 Mar, 2011 | Under contract | $699,900 | MRED MLS |
| — | Last price change | $729,900 | MRED MLS |
| 5 Jun, 2010 | Listed for sale | $849,900 | MRED MLS |
| 13 Jul, 2020 | Sold | $865,000 | MRED MLS |
| 9 Jun, 2020 | Under contract | $875,000 | MRED MLS |
| 4 Jun, 2020 | Listed for sale | $875,000 | MRED MLS |
| 1 Jun, 2023 | Sold | $1,100,000 | MRED MLS |
| 16 Apr, 2023 | Under contract | $988,000 | MRED MLS |
| 13 Apr, 2023 | Listed for sale | $988,000 | MRED MLS |
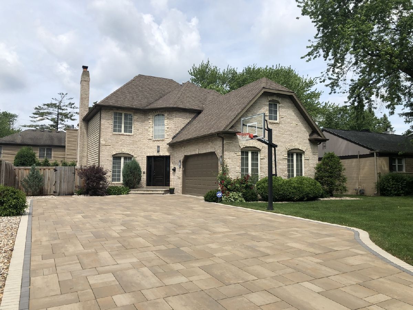
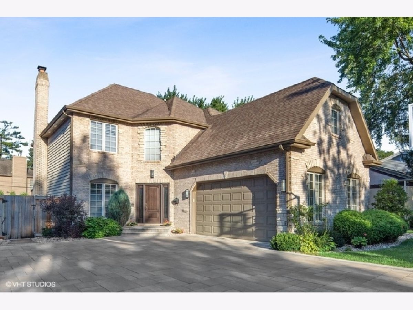
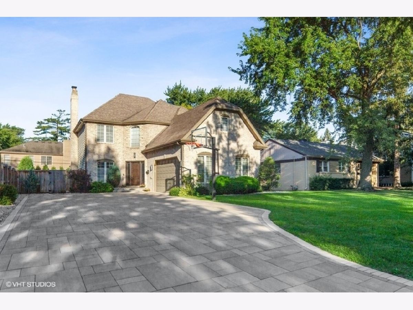
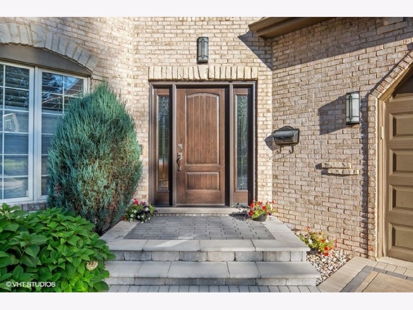
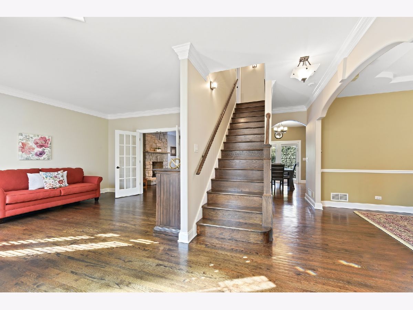
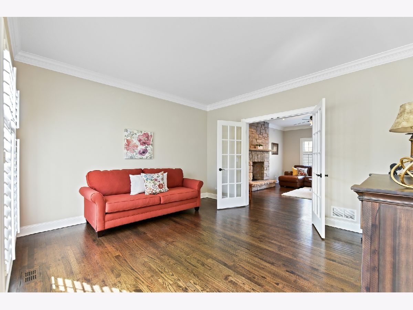
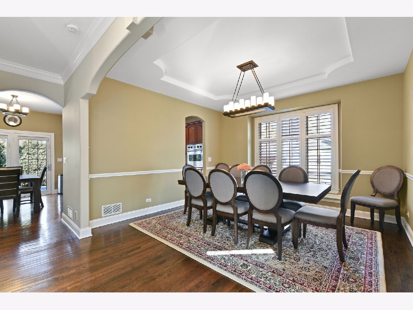
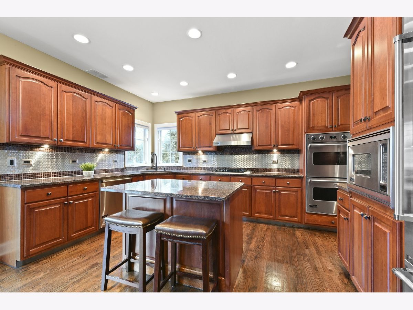
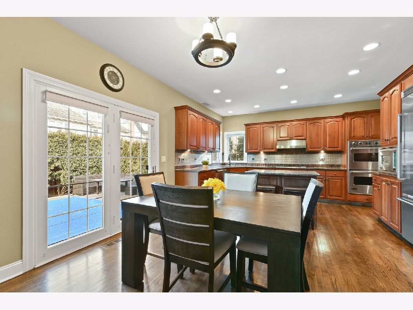
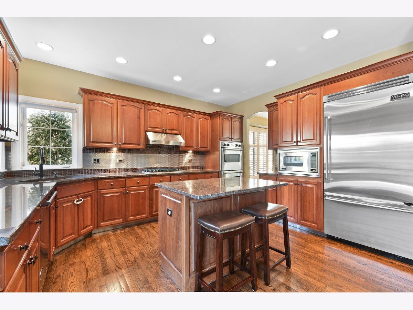
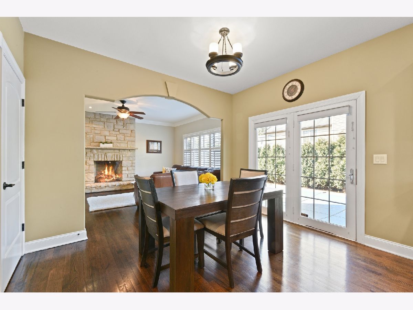
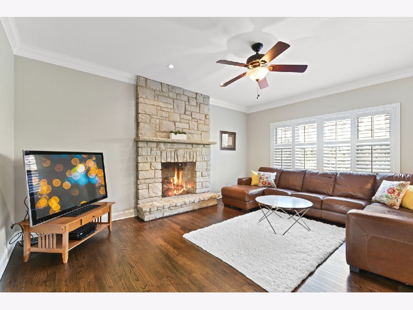
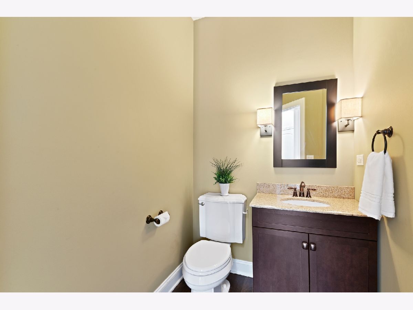
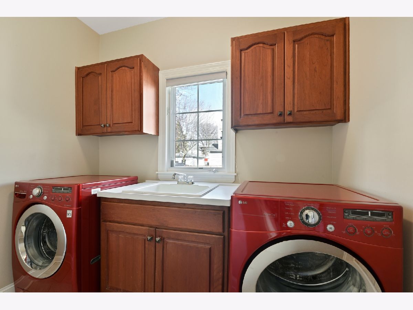
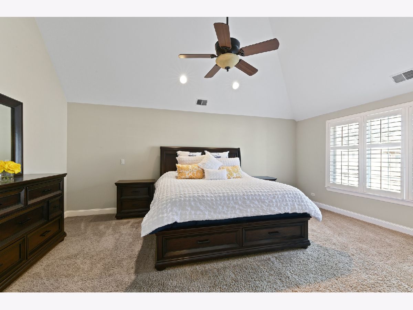
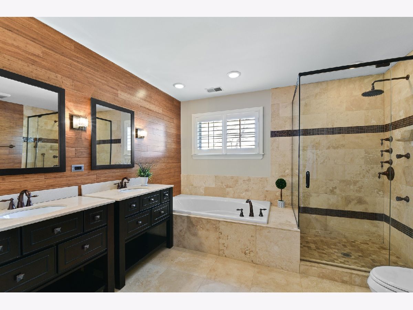
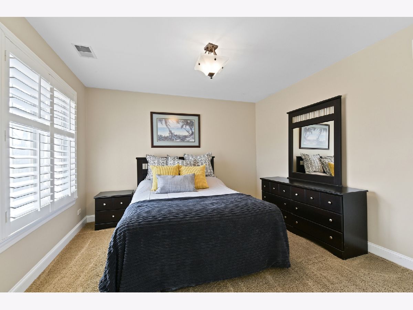
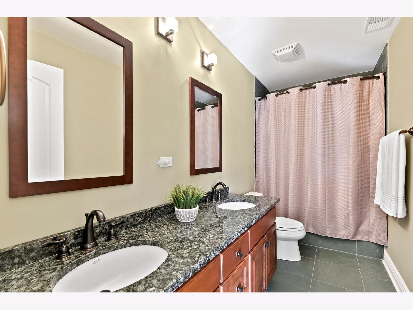
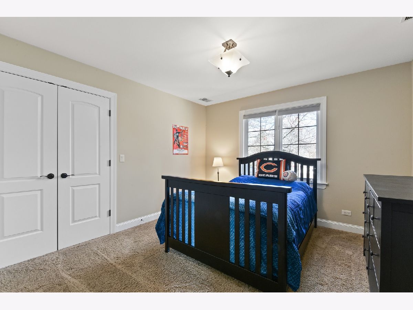
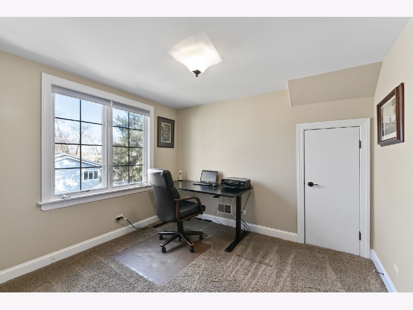
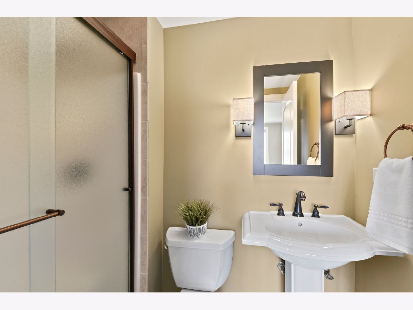
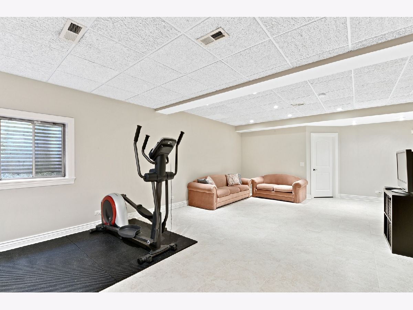
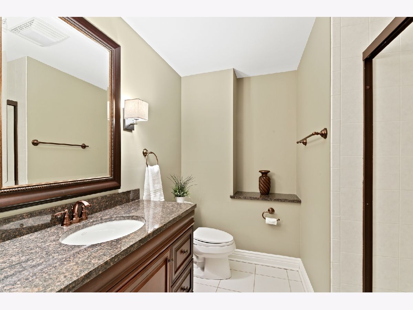
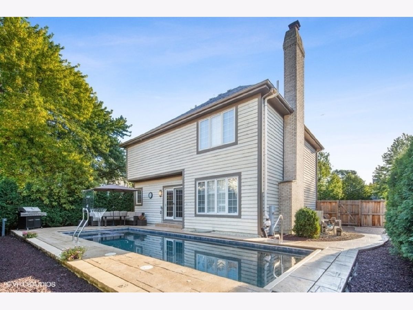
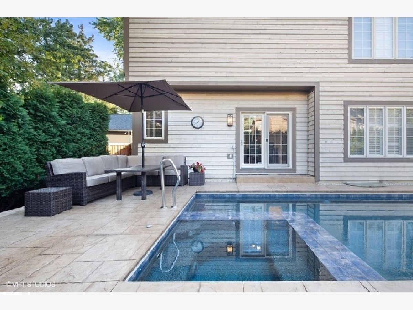
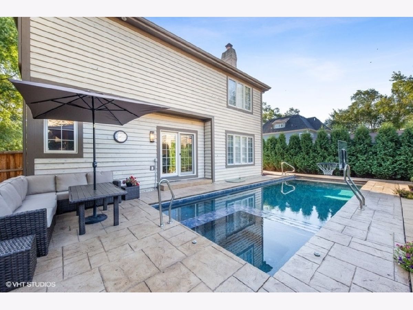
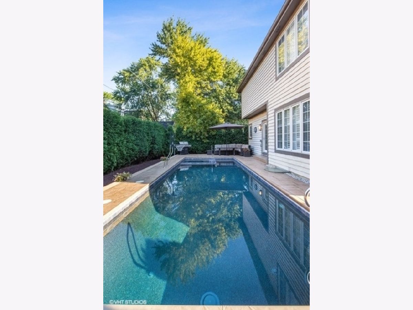
Room Specifics
Total Bedrooms: 5
Bedrooms Above Ground: 5
Bedrooms Below Ground: 0
Dimensions: —
Floor Type: Carpet
Dimensions: —
Floor Type: Carpet
Dimensions: —
Floor Type: Carpet
Dimensions: —
Floor Type: —
Full Bathrooms: 5
Bathroom Amenities: —
Bathroom in Basement: 1
Rooms: Bedroom 5,Breakfast Room,Bonus Room
Basement Description: Finished
Other Specifics
| 2 | |
| Concrete Perimeter | |
| Concrete | |
| Patio | |
| Fenced Yard | |
| 60 X 125 | |
| — | |
| Full | |
| Hardwood Floors, Walk-In Closet(s) | |
| Double Oven, Microwave, Dishwasher, Refrigerator | |
| Not in DB | |
| Sidewalks | |
| — | |
| — | |
| — |
Tax History
| Year | Property Taxes |
|---|---|
| 2011 | $11,950 |
| 2020 | $16,076 |
| 2023 | $15,977 |
Contact Agent
Nearby Similar Homes
Nearby Sold Comparables
Contact Agent
Listing Provided By
Coldwell Banker Realty






