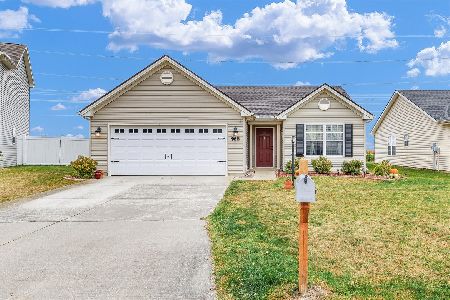714 Lauterbur Lane, Champaign, Illinois 61822
$142,000
|
Sold
|
|
| Status: | Closed |
| Sqft: | 1,254 |
| Cost/Sqft: | $114 |
| Beds: | 2 |
| Baths: | 2 |
| Year Built: | 2006 |
| Property Taxes: | $3,433 |
| Days On Market: | 2053 |
| Lot Size: | 0,13 |
Description
Wow! What a great maintained home in the popular Ashland Park Subdivision. This won't last long! Located on an outside lot, you get to enjoy having no neighbors directly behind you. Instead, enjoy overlooking the commons area with walking paths. This 2 bed 2 full bath floor plan boasts open concept living spaces with separated bedrooms. The eat-in kitchen is open to the great room, which can be used as one big living room, or be separated in to two spaces by utilizing part as a formal eating area. The laundry room is spacious and also has a very large pantry/storage area. The master bedroom suite features a large walk-in closet and a full bath. A very rare opportunity to own an 'outside lot' Ashland Park home. Schedule your showing today!
Property Specifics
| Single Family | |
| — | |
| Ranch | |
| 2006 | |
| None | |
| — | |
| No | |
| 0.13 |
| Champaign | |
| Ashland Park | |
| 40 / Annual | |
| None | |
| Public | |
| Public Sewer | |
| 10728296 | |
| 411436101026 |
Nearby Schools
| NAME: | DISTRICT: | DISTANCE: | |
|---|---|---|---|
|
Grade School
Champaign Elementary School |
4 | — | |
|
Middle School
Champaign/middle Call Unit 4 351 |
4 | Not in DB | |
|
High School
Central High School |
4 | Not in DB | |
Property History
| DATE: | EVENT: | PRICE: | SOURCE: |
|---|---|---|---|
| 5 Jan, 2007 | Sold | $133,275 | MRED MLS |
| 23 Aug, 2006 | Under contract | $133,275 | MRED MLS |
| 23 Aug, 2006 | Listed for sale | $0 | MRED MLS |
| 10 Jul, 2020 | Sold | $142,000 | MRED MLS |
| 30 May, 2020 | Under contract | $142,500 | MRED MLS |
| 28 May, 2020 | Listed for sale | $142,500 | MRED MLS |
| 25 Nov, 2024 | Sold | $205,000 | MRED MLS |
| 21 Oct, 2024 | Under contract | $199,900 | MRED MLS |
| 16 Oct, 2024 | Listed for sale | $199,900 | MRED MLS |
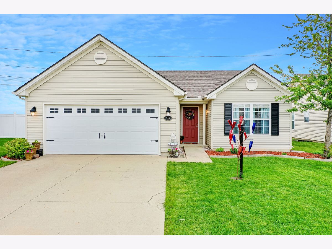
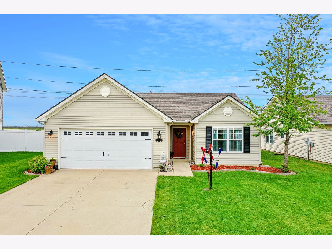
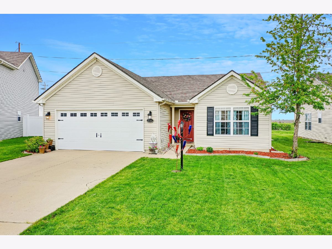
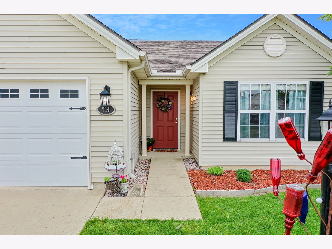
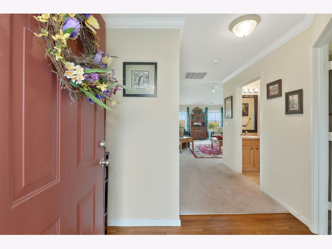
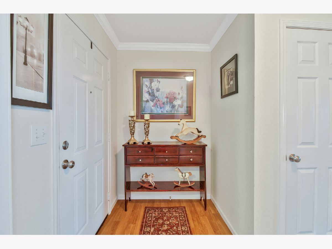
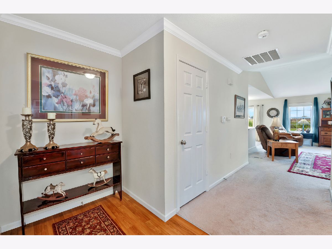
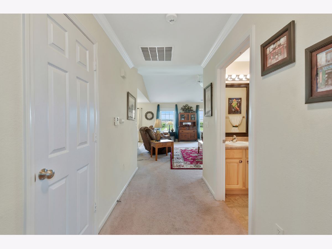
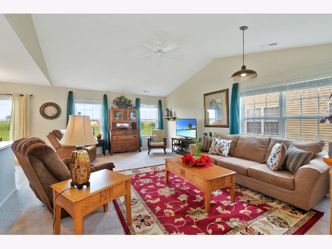
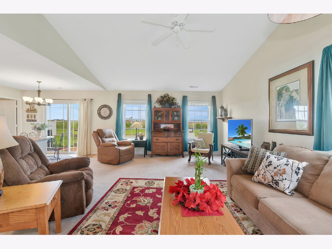
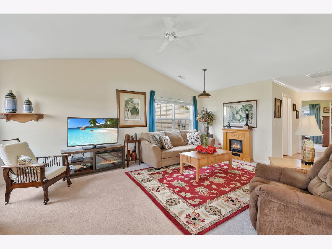
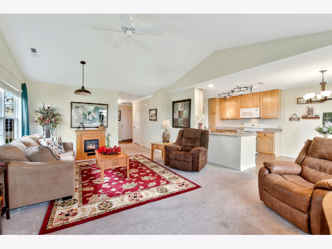
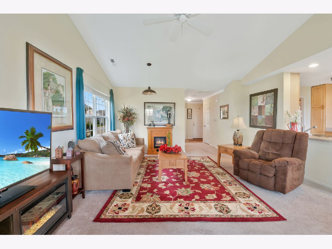
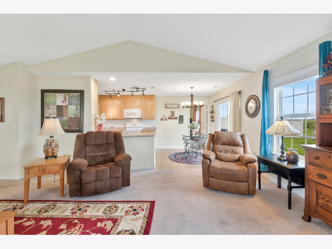
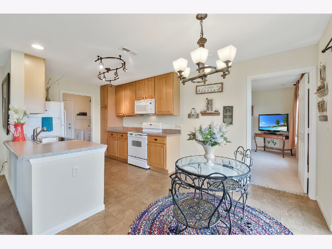
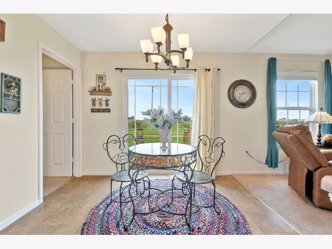
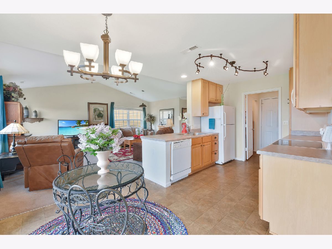
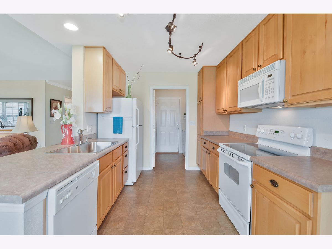
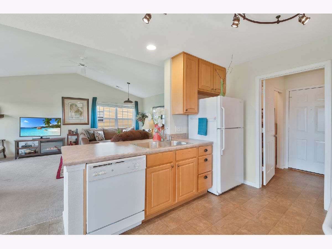
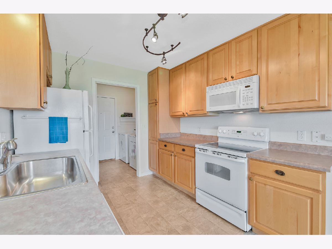
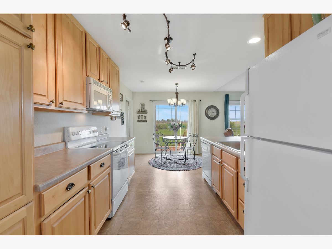
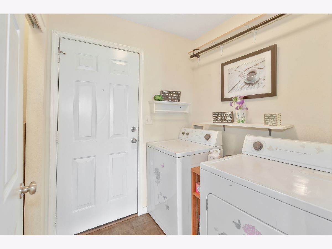
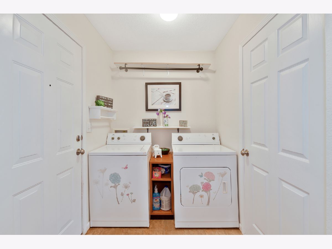
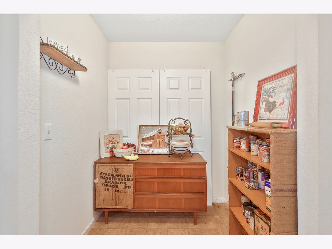
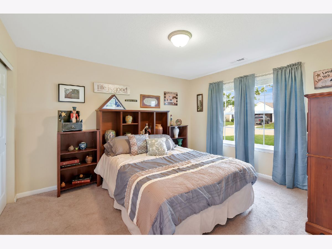
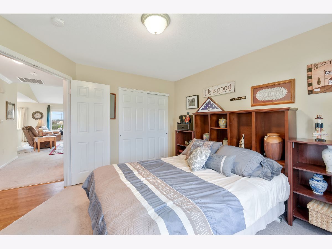
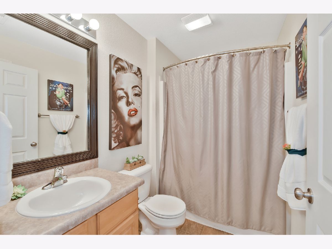
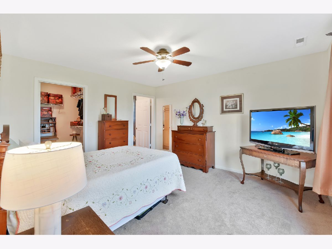
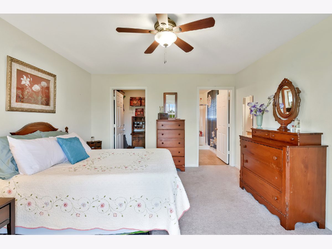
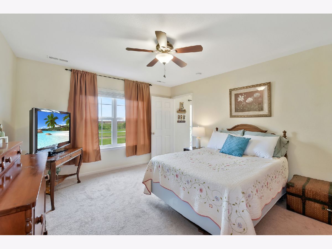
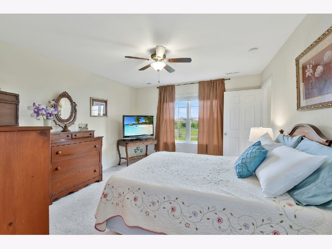
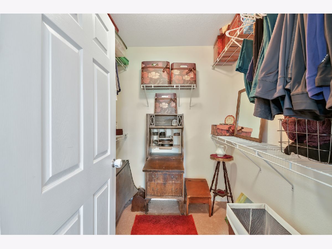
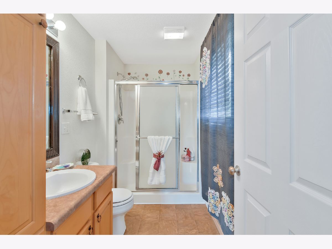
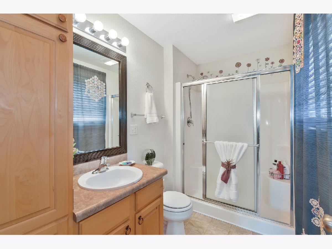
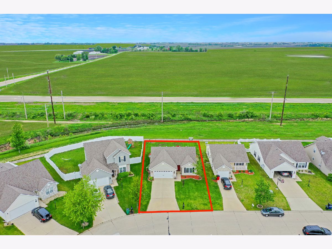
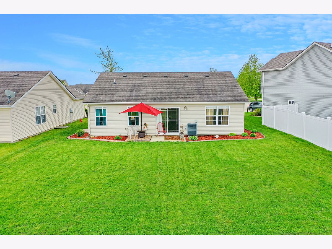
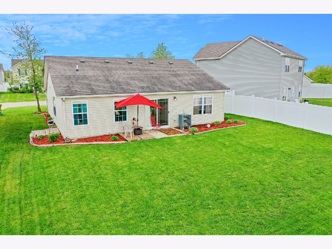
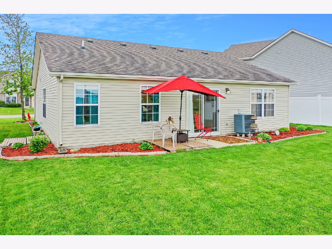
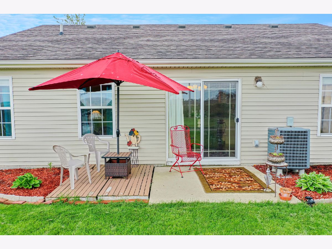
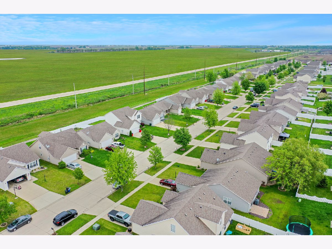
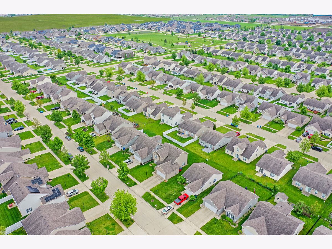
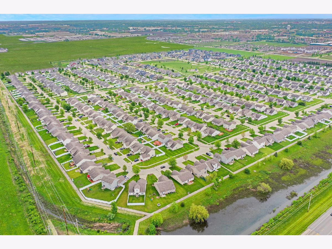
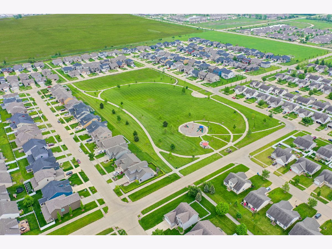
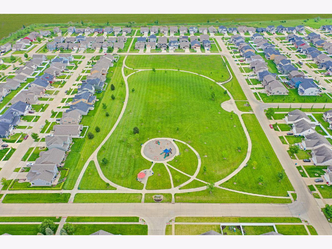
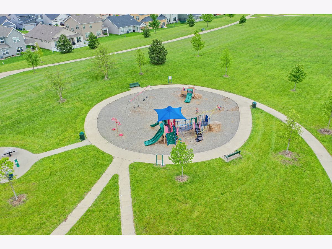
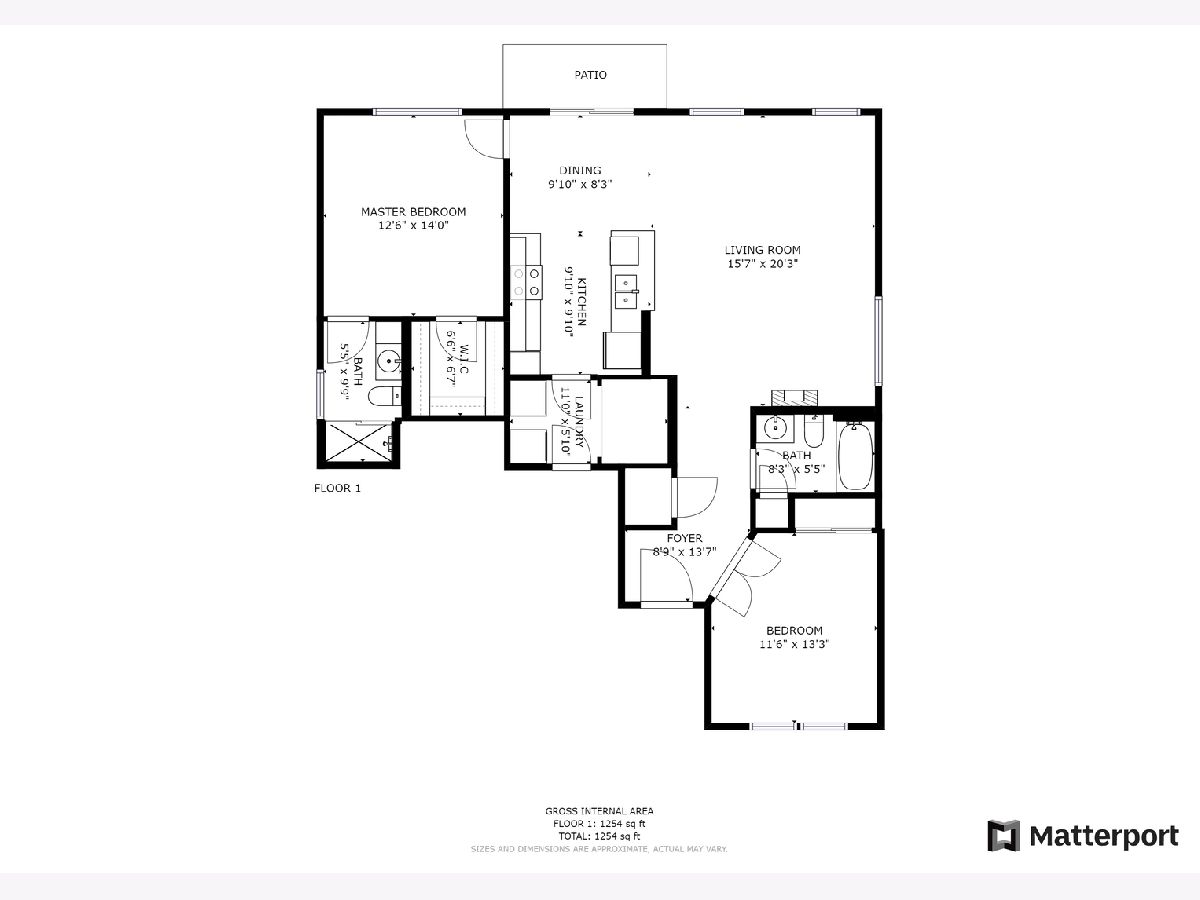
Room Specifics
Total Bedrooms: 2
Bedrooms Above Ground: 2
Bedrooms Below Ground: 0
Dimensions: —
Floor Type: Carpet
Full Bathrooms: 2
Bathroom Amenities: —
Bathroom in Basement: —
Rooms: Walk In Closet,Foyer
Basement Description: None
Other Specifics
| 2 | |
| Concrete Perimeter | |
| Concrete | |
| Patio | |
| — | |
| 50X115 | |
| — | |
| Full | |
| Vaulted/Cathedral Ceilings, First Floor Laundry, First Floor Full Bath, Walk-In Closet(s) | |
| Range, Microwave, Dishwasher, Refrigerator, Washer, Dryer, Disposal | |
| Not in DB | |
| Park, Sidewalks | |
| — | |
| — | |
| — |
Tax History
| Year | Property Taxes |
|---|---|
| 2020 | $3,433 |
| 2024 | $4,062 |
Contact Agent
Nearby Similar Homes
Nearby Sold Comparables
Contact Agent
Listing Provided By
RE/MAX REALTY ASSOCIATES-CHA



