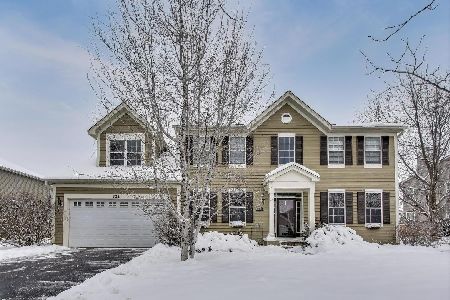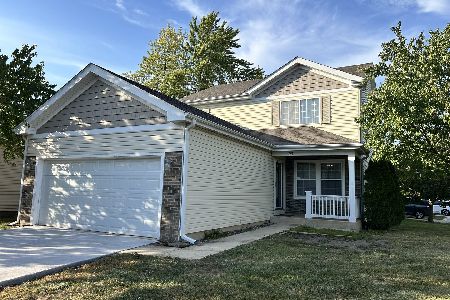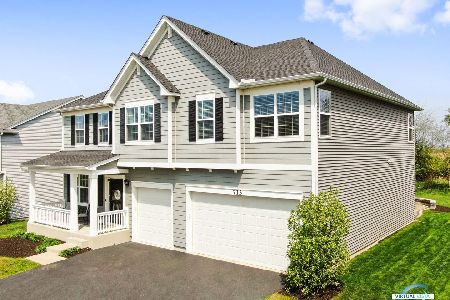714 Millersburg Street, Oswego, Illinois 60543
$260,000
|
Sold
|
|
| Status: | Closed |
| Sqft: | 2,611 |
| Cost/Sqft: | $104 |
| Beds: | 4 |
| Baths: | 3 |
| Year Built: | 2012 |
| Property Taxes: | $0 |
| Days On Market: | 4436 |
| Lot Size: | 0,24 |
Description
1 Year New Home!! Open floor plan. 4BR/2.1Ba + upstairs loft. Brand new hardood floors on 1st floor. Kit w/ granite countertops, island, eating area, W/I pantry, 42" cabinets, recessed lighting-Master bath w/soaking tub, dual sinks, separate shower and HUGE W/I closet! Basement ready for finishing. Large 2nd floor laundry room. Newly painted. New paver patio w/ firepit. New fenced yard. Taxes not fully assessed
Property Specifics
| Single Family | |
| — | |
| Traditional | |
| 2012 | |
| Partial | |
| PRESTIGE | |
| No | |
| 0.24 |
| Kendall | |
| Churchill Club | |
| 18 / Monthly | |
| Insurance,Clubhouse,Exercise Facilities,Pool | |
| Public | |
| Public Sewer | |
| 08496195 | |
| 0311186005 |
Nearby Schools
| NAME: | DISTRICT: | DISTANCE: | |
|---|---|---|---|
|
Grade School
Churchill Elementary School |
308 | — | |
|
Middle School
Plank Junior High School |
308 | Not in DB | |
|
High School
Oswego East High School |
308 | Not in DB | |
Property History
| DATE: | EVENT: | PRICE: | SOURCE: |
|---|---|---|---|
| 2 May, 2014 | Sold | $260,000 | MRED MLS |
| 24 Mar, 2014 | Under contract | $270,500 | MRED MLS |
| — | Last price change | $274,900 | MRED MLS |
| 1 Dec, 2013 | Listed for sale | $282,000 | MRED MLS |
| 30 May, 2018 | Sold | $301,000 | MRED MLS |
| 7 Mar, 2018 | Under contract | $300,000 | MRED MLS |
| 5 Mar, 2018 | Listed for sale | $300,000 | MRED MLS |
Room Specifics
Total Bedrooms: 4
Bedrooms Above Ground: 4
Bedrooms Below Ground: 0
Dimensions: —
Floor Type: Carpet
Dimensions: —
Floor Type: Carpet
Dimensions: —
Floor Type: Carpet
Full Bathrooms: 3
Bathroom Amenities: Separate Shower,Double Sink,Soaking Tub
Bathroom in Basement: 0
Rooms: Eating Area,Loft
Basement Description: Unfinished,Crawl
Other Specifics
| 2 | |
| Concrete Perimeter | |
| Asphalt | |
| — | |
| — | |
| 79X134 | |
| Unfinished | |
| Full | |
| Hardwood Floors, Second Floor Laundry | |
| Range, Dishwasher, Disposal | |
| Not in DB | |
| Clubhouse, Pool, Tennis Courts | |
| — | |
| — | |
| Electric |
Tax History
| Year | Property Taxes |
|---|---|
| 2018 | $7,314 |
Contact Agent
Nearby Similar Homes
Nearby Sold Comparables
Contact Agent
Listing Provided By
Ayers Realty Group










