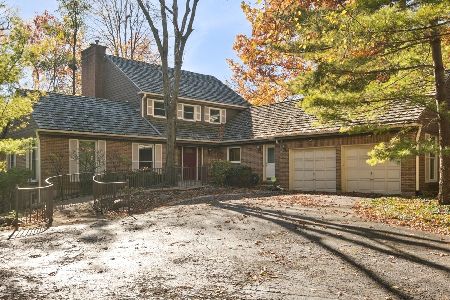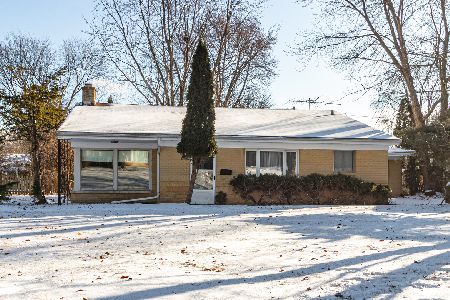714 Oak Avenue, Lake Bluff, Illinois 60044
$315,000
|
Sold
|
|
| Status: | Closed |
| Sqft: | 2,088 |
| Cost/Sqft: | $160 |
| Beds: | 3 |
| Baths: | 2 |
| Year Built: | 1956 |
| Property Taxes: | $9,253 |
| Days On Market: | 3544 |
| Lot Size: | 0,00 |
Description
This spacious bi-level home, just a short walk to the train and village, includes a sun filled living room with wood burning fireplace, separate dining room, eat in kitchen with walk-in pantry, 1st floor laundry, generous (20x20) master suite, (which could be a family room) and attached 2 car garage. Leave your car at home when you live in this lovely spot. House sold "as is".
Property Specifics
| Single Family | |
| — | |
| Bi-Level | |
| 1956 | |
| None | |
| — | |
| No | |
| — |
| Lake | |
| — | |
| 0 / Not Applicable | |
| None | |
| Lake Michigan,Public | |
| Public Sewer, Sewer-Storm | |
| 09228016 | |
| 12211040080000 |
Nearby Schools
| NAME: | DISTRICT: | DISTANCE: | |
|---|---|---|---|
|
Grade School
Lake Bluff Elementary School |
65 | — | |
|
Middle School
Lake Bluff Middle School |
65 | Not in DB | |
|
High School
Lake Forest High School |
115 | Not in DB | |
Property History
| DATE: | EVENT: | PRICE: | SOURCE: |
|---|---|---|---|
| 20 Aug, 2009 | Sold | $340,000 | MRED MLS |
| 29 Jul, 2009 | Under contract | $369,000 | MRED MLS |
| — | Last price change | $398,000 | MRED MLS |
| 28 Feb, 2008 | Listed for sale | $449,000 | MRED MLS |
| 30 Nov, 2016 | Sold | $315,000 | MRED MLS |
| 7 Sep, 2016 | Under contract | $335,000 | MRED MLS |
| — | Last price change | $350,000 | MRED MLS |
| 16 May, 2016 | Listed for sale | $365,000 | MRED MLS |
| 1 Aug, 2019 | Sold | $555,000 | MRED MLS |
| 26 May, 2019 | Under contract | $569,000 | MRED MLS |
| — | Last price change | $599,000 | MRED MLS |
| 1 Apr, 2019 | Listed for sale | $599,000 | MRED MLS |
| 15 Mar, 2021 | Sold | $625,000 | MRED MLS |
| 25 Jan, 2021 | Under contract | $625,000 | MRED MLS |
| 6 Jan, 2021 | Listed for sale | $625,000 | MRED MLS |
Room Specifics
Total Bedrooms: 3
Bedrooms Above Ground: 3
Bedrooms Below Ground: 0
Dimensions: —
Floor Type: Carpet
Dimensions: —
Floor Type: Carpet
Full Bathrooms: 2
Bathroom Amenities: —
Bathroom in Basement: 0
Rooms: No additional rooms
Basement Description: Slab
Other Specifics
| 2 | |
| Concrete Perimeter | |
| Asphalt | |
| — | |
| Corner Lot,Fenced Yard | |
| 50' X 125' | |
| Unfinished | |
| None | |
| Hardwood Floors, First Floor Bedroom, First Floor Laundry, First Floor Full Bath | |
| Range, Dishwasher, Refrigerator, Washer, Dryer, Disposal | |
| Not in DB | |
| Pool, Tennis Courts, Sidewalks, Street Lights | |
| — | |
| — | |
| Wood Burning, Includes Accessories |
Tax History
| Year | Property Taxes |
|---|---|
| 2009 | $8,237 |
| 2016 | $9,253 |
| 2019 | $6,404 |
| 2021 | $9,230 |
Contact Agent
Nearby Similar Homes
Nearby Sold Comparables
Contact Agent
Listing Provided By
Griffith, Grant & Lackie









