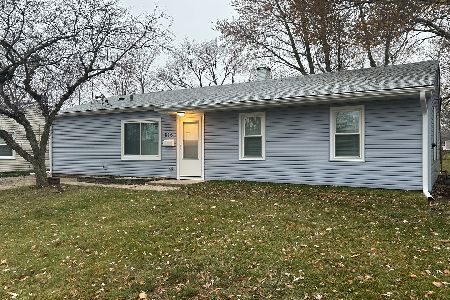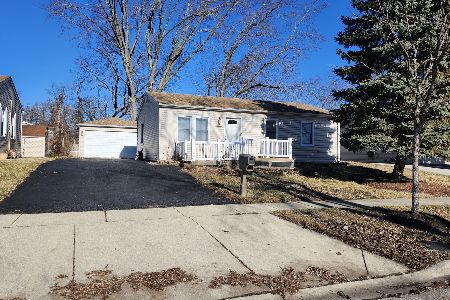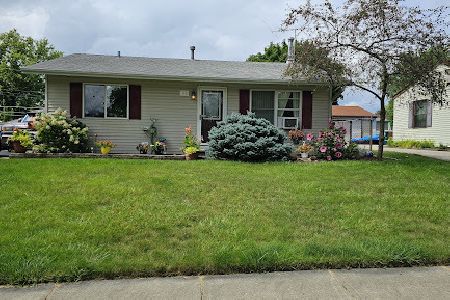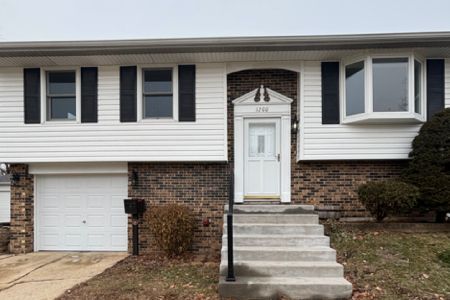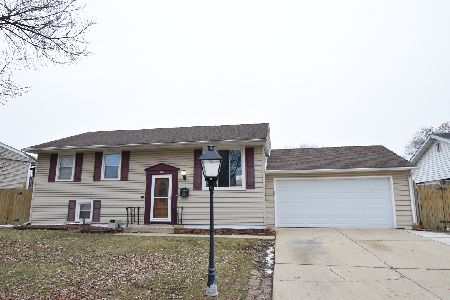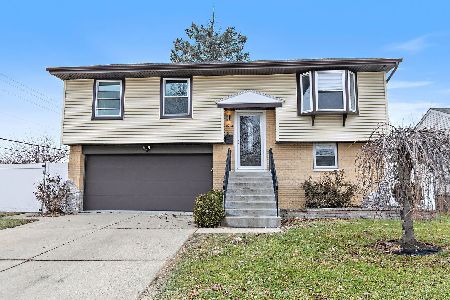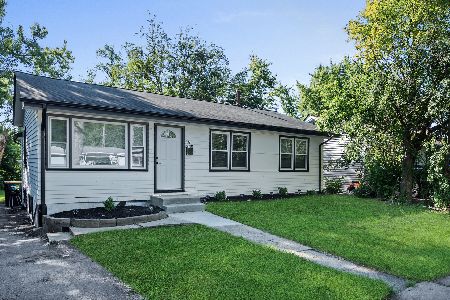714 Oltendorf Road, Streamwood, Illinois 60107
$260,000
|
Sold
|
|
| Status: | Closed |
| Sqft: | 952 |
| Cost/Sqft: | $283 |
| Beds: | 2 |
| Baths: | 1 |
| Year Built: | 1961 |
| Property Taxes: | $6,468 |
| Days On Market: | 306 |
| Lot Size: | 0,00 |
Description
So much potential and priced to sell! This charming Woodland Heights ranch with oversized lot, backs to a private nature area and includes a detached 2-car garage and finished basement! With generous room sizes, and the den that can easily convert back to a bedroom this property provides plenty of space for all of your needs. The home is ideally located near shopping, dining, parks, schools, and recreational areas, making it a convenient choice for families and individuals alike. Easy access to expressways and public transportation. Priced to sell, this is an incredible opportunity to add your personal touch with some cosmetic updates and build instant equity. Don't miss out on this gem with so much to offer!
Property Specifics
| Single Family | |
| — | |
| — | |
| 1961 | |
| — | |
| — | |
| No | |
| — |
| Cook | |
| Woodland Heights | |
| 0 / Not Applicable | |
| — | |
| — | |
| — | |
| 12321244 | |
| 06233040400000 |
Nearby Schools
| NAME: | DISTRICT: | DISTANCE: | |
|---|---|---|---|
|
Grade School
Oakhill Elementary School |
46 | — | |
|
Middle School
Canton Middle School |
46 | Not in DB | |
|
High School
Streamwood High School |
46 | Not in DB | |
Property History
| DATE: | EVENT: | PRICE: | SOURCE: |
|---|---|---|---|
| 16 May, 2025 | Sold | $260,000 | MRED MLS |
| 14 Apr, 2025 | Under contract | $269,000 | MRED MLS |
| 28 Mar, 2025 | Listed for sale | $269,000 | MRED MLS |




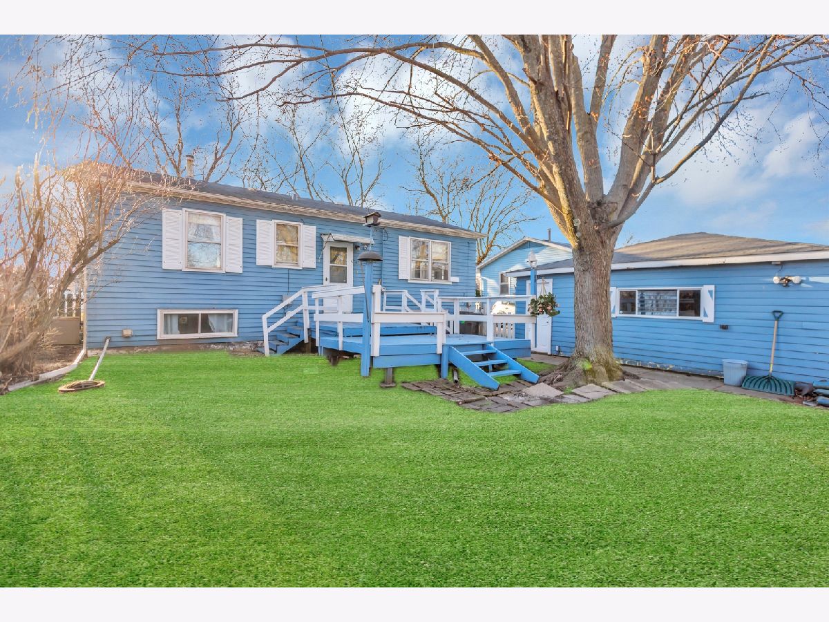







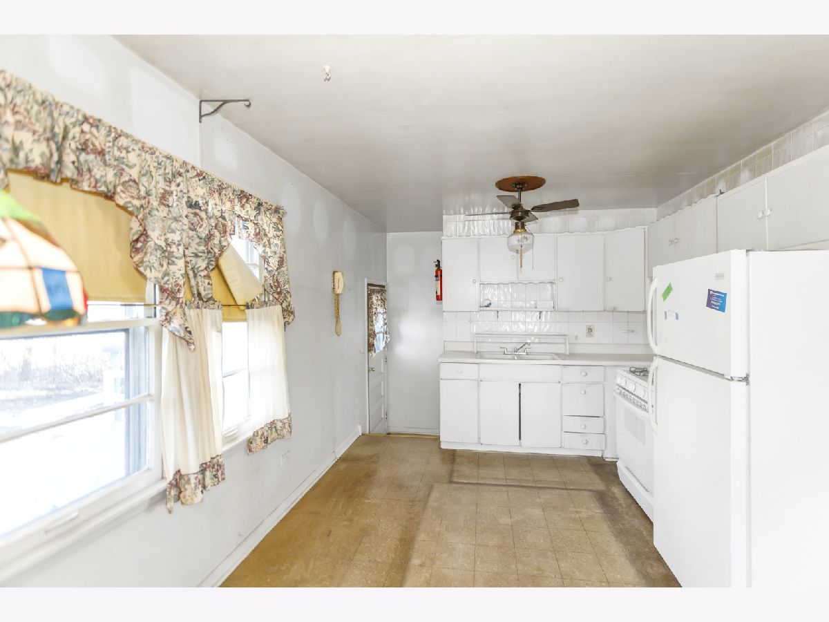
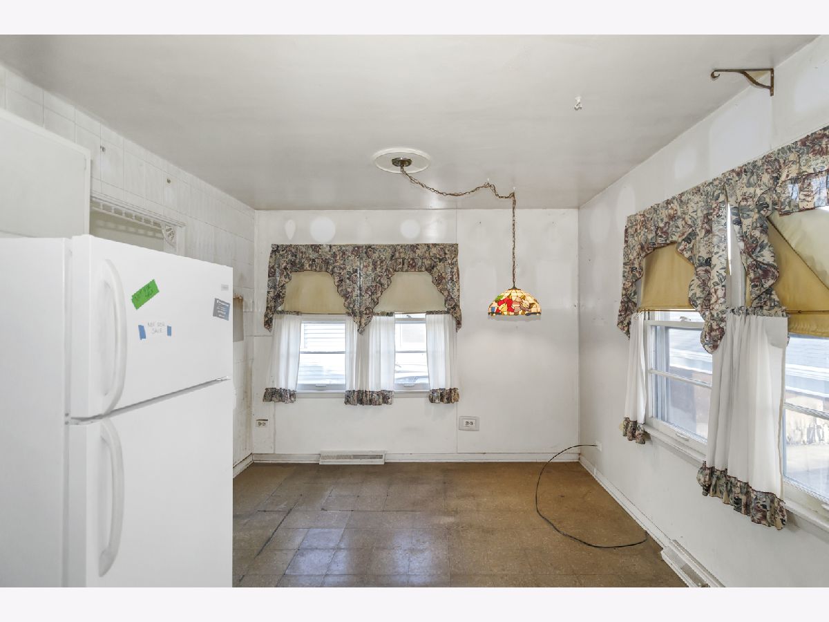

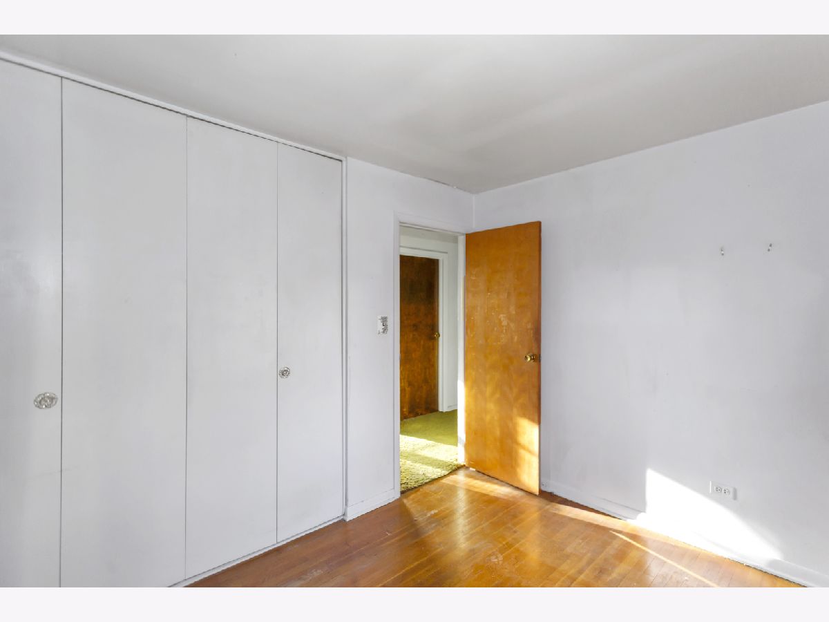

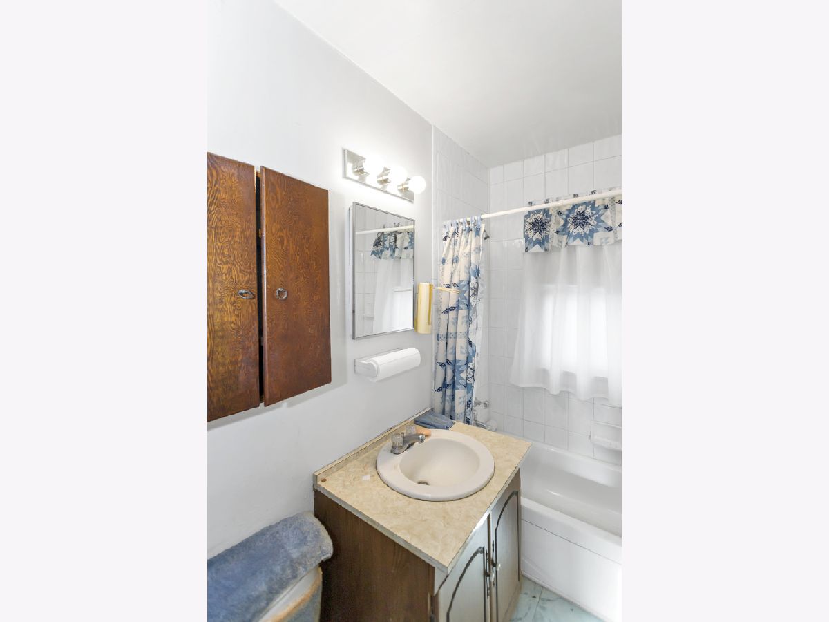

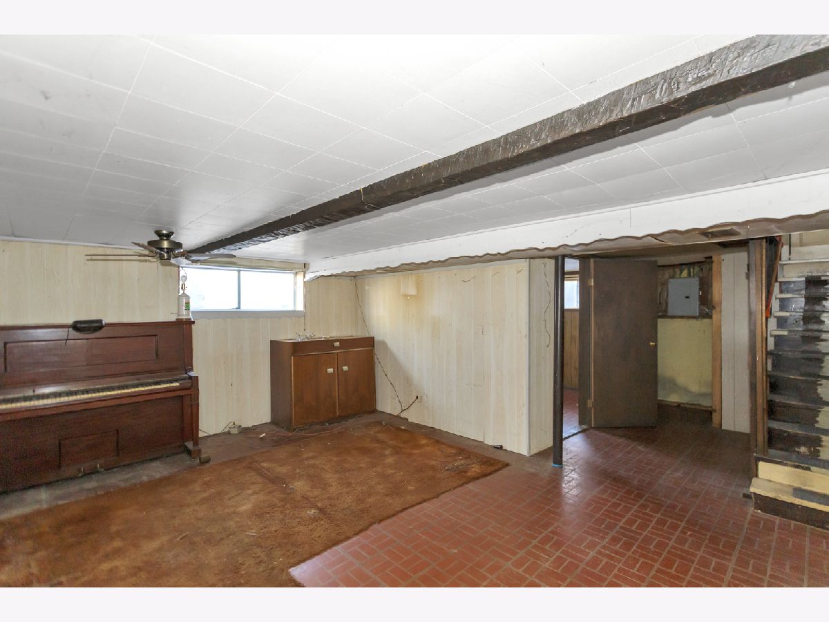




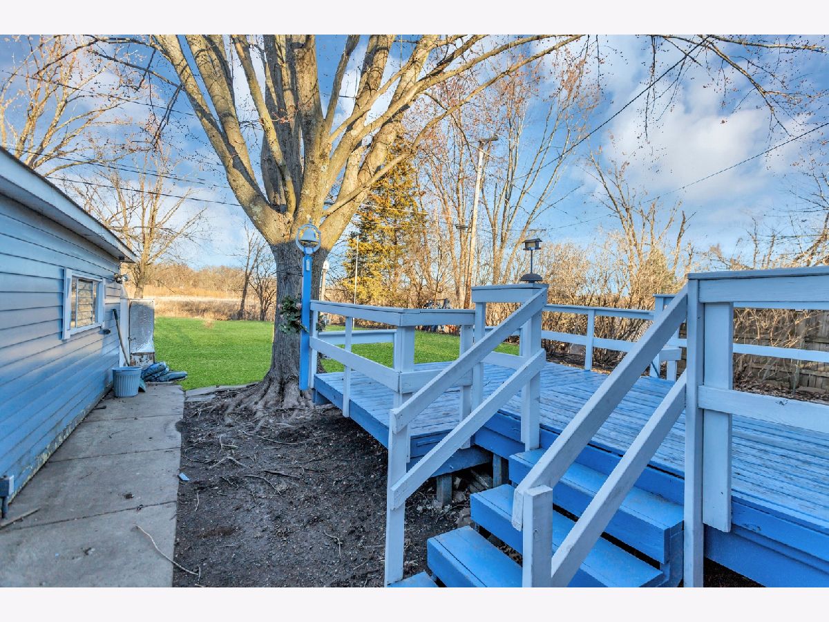
Room Specifics
Total Bedrooms: 3
Bedrooms Above Ground: 2
Bedrooms Below Ground: 1
Dimensions: —
Floor Type: —
Dimensions: —
Floor Type: —
Full Bathrooms: 1
Bathroom Amenities: —
Bathroom in Basement: 0
Rooms: —
Basement Description: —
Other Specifics
| 2 | |
| — | |
| — | |
| — | |
| — | |
| 12710 | |
| — | |
| — | |
| — | |
| — | |
| Not in DB | |
| — | |
| — | |
| — | |
| — |
Tax History
| Year | Property Taxes |
|---|---|
| 2025 | $6,468 |
Contact Agent
Nearby Similar Homes
Nearby Sold Comparables
Contact Agent
Listing Provided By
Legacy Properties, A Sarah Leonard Company, LLC

