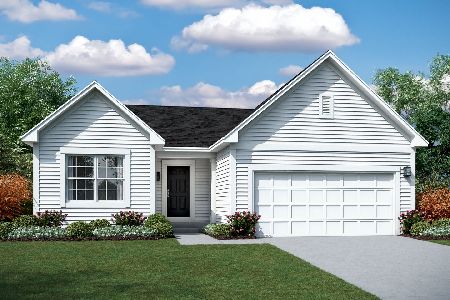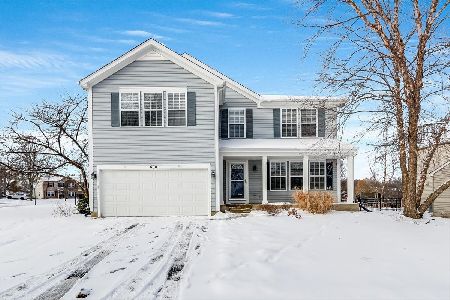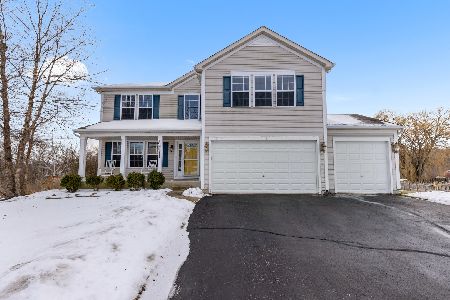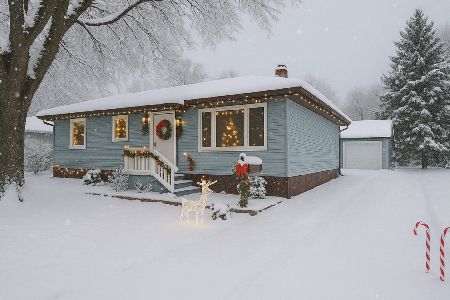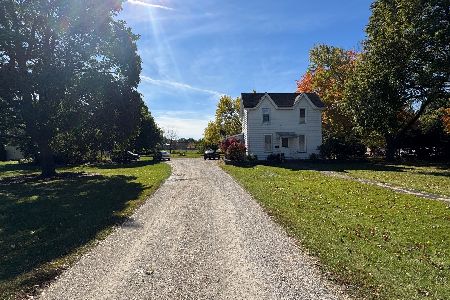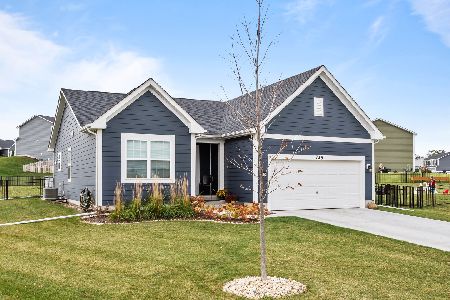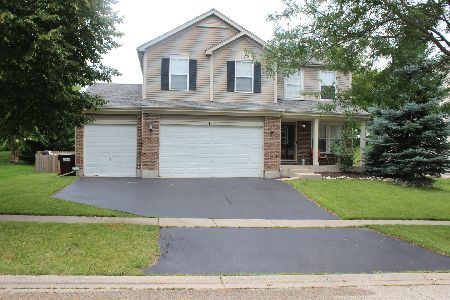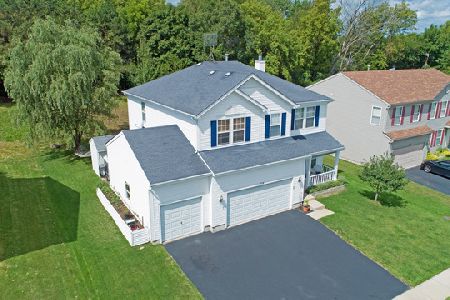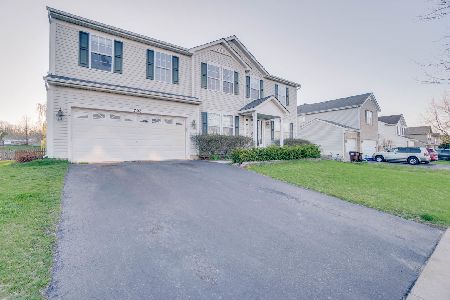714 Ridge Drive, Marengo, Illinois 60152
$250,000
|
Sold
|
|
| Status: | Closed |
| Sqft: | 2,502 |
| Cost/Sqft: | $102 |
| Beds: | 4 |
| Baths: | 3 |
| Year Built: | 2003 |
| Property Taxes: | $6,656 |
| Days On Market: | 2068 |
| Lot Size: | 0,21 |
Description
WOW! Nothing to do but move in! Where do we start?! Entire home freshly painted...brand new carpeting in living room and 2nd floor with the 4 bedrooms and loft! Striking hardwood floors in family room and kitchen. Unique features such as the full wall entertainment unit in the family room and then the farmer style breakfast bar that seats 12! Newer SS refrigerator, stove, washer and dryer (handy 1st floor laundry)! Custom window treatments are certainly a plus! 2500 sq. ft. makes for a great family home...and Dad will love the spacious 3 car garage! Oh yes...also a new roof in fall, 2019. Attractive brick patio, fenced big yard...and park right across the street! Quick closing possible...so better hurry and have a wonderful summer in your new home!
Property Specifics
| Single Family | |
| — | |
| Colonial | |
| 2003 | |
| Full | |
| — | |
| No | |
| 0.21 |
| Mc Henry | |
| Doral Ridge Estates | |
| 35 / Annual | |
| Other | |
| Public | |
| Public Sewer | |
| 10730792 | |
| 1601102017 |
Nearby Schools
| NAME: | DISTRICT: | DISTANCE: | |
|---|---|---|---|
|
Grade School
Locust Elementary School |
165 | — | |
|
Middle School
Marengo Union Elementary |
165 | Not in DB | |
|
High School
Marengo Community Middle School |
165 | Not in DB | |
Property History
| DATE: | EVENT: | PRICE: | SOURCE: |
|---|---|---|---|
| 31 Jul, 2020 | Sold | $250,000 | MRED MLS |
| 9 Jun, 2020 | Under contract | $255,000 | MRED MLS |
| 30 May, 2020 | Listed for sale | $255,000 | MRED MLS |
| 3 Oct, 2022 | Sold | $300,000 | MRED MLS |
| 4 Aug, 2022 | Under contract | $304,900 | MRED MLS |
| — | Last price change | $309,900 | MRED MLS |
| 10 Jul, 2022 | Listed for sale | $309,900 | MRED MLS |
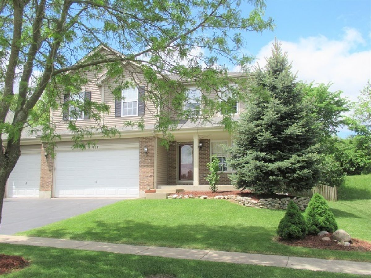
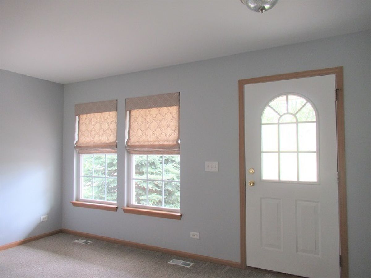
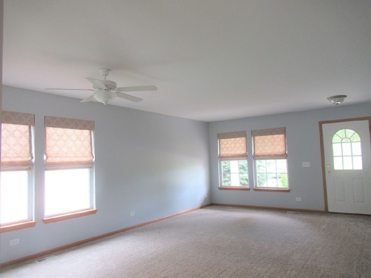
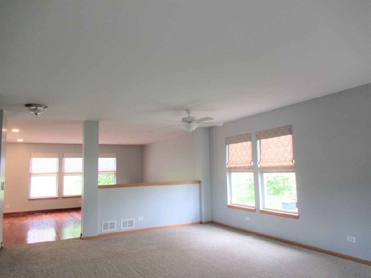
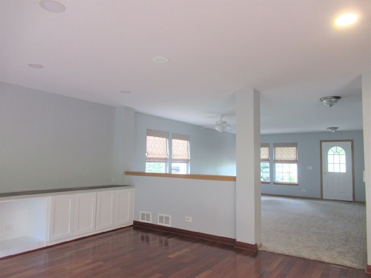
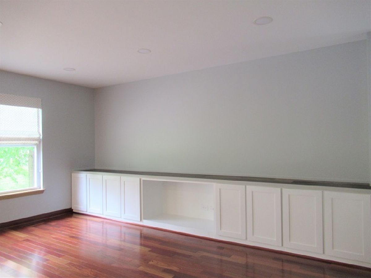
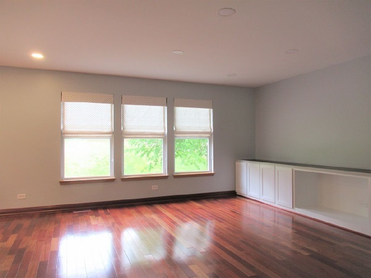
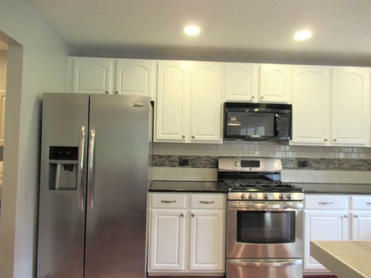
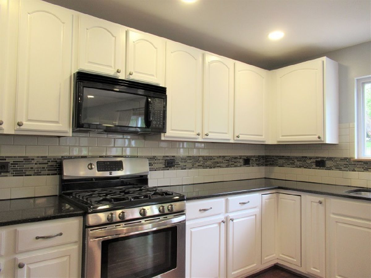
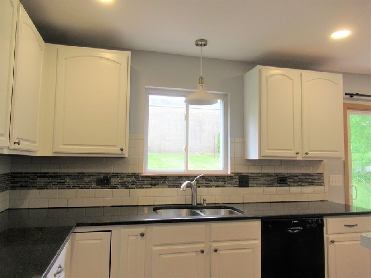
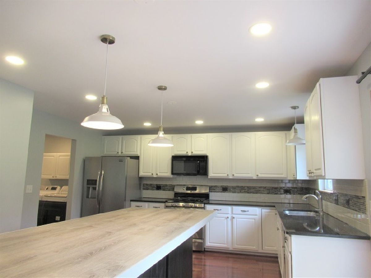
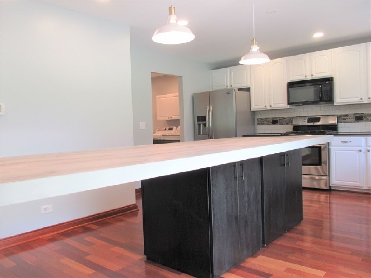
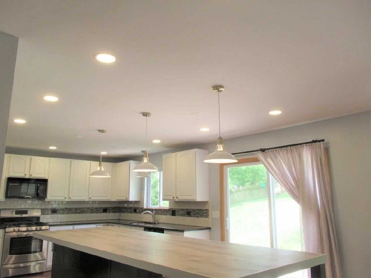
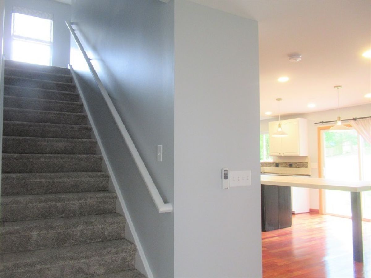
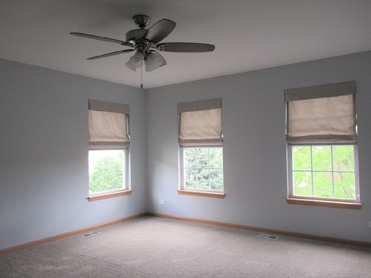
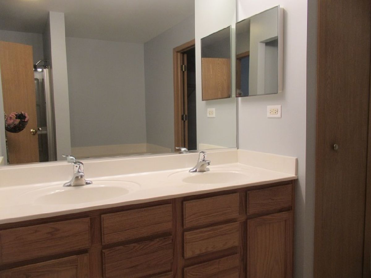
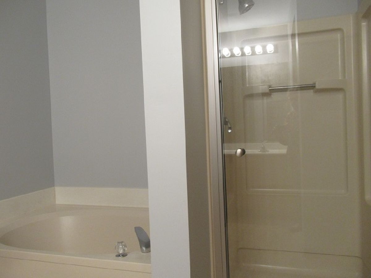
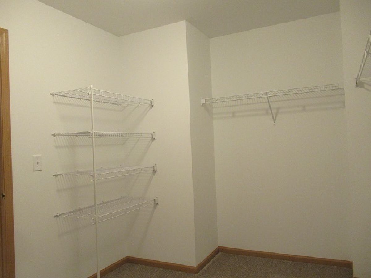
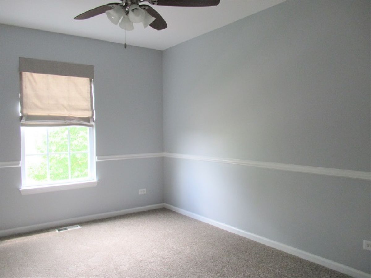
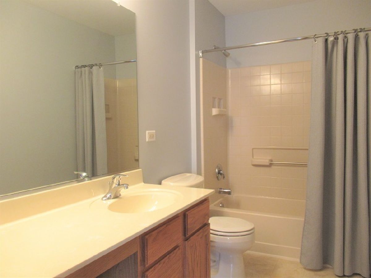
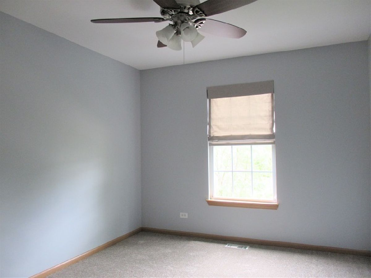
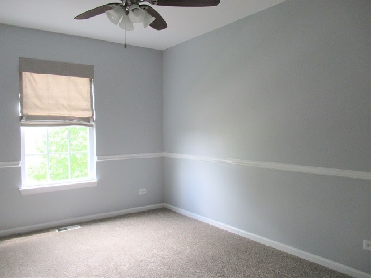
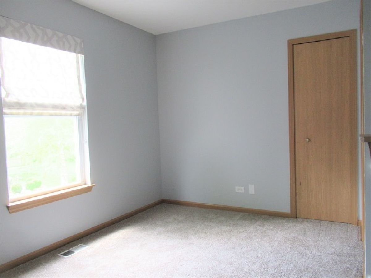
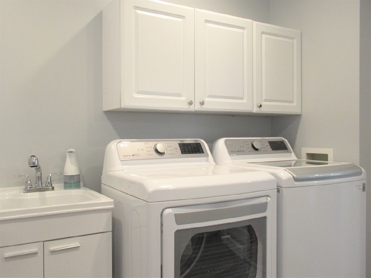
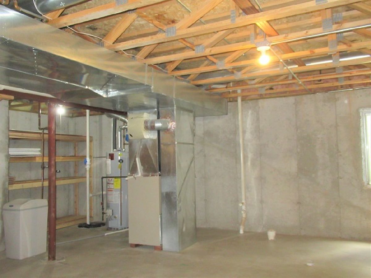
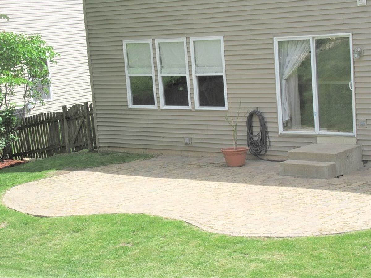
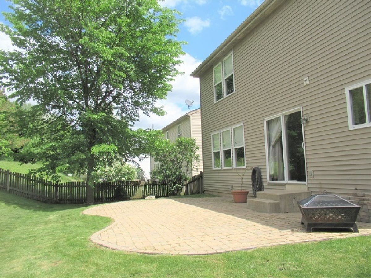
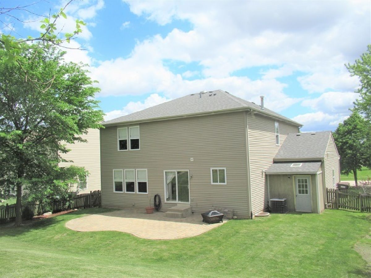
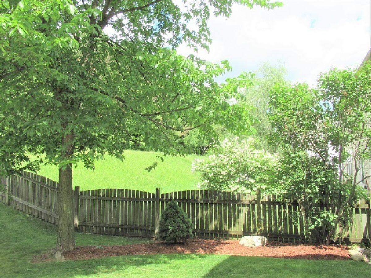
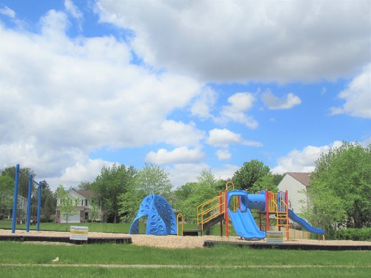
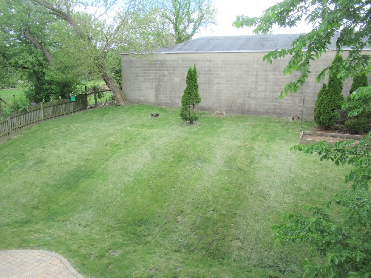
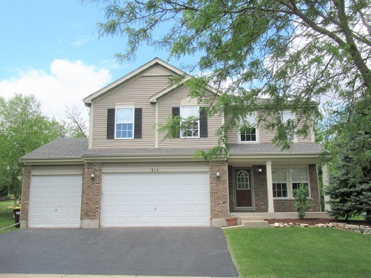
Room Specifics
Total Bedrooms: 4
Bedrooms Above Ground: 4
Bedrooms Below Ground: 0
Dimensions: —
Floor Type: Carpet
Dimensions: —
Floor Type: Carpet
Dimensions: —
Floor Type: Carpet
Full Bathrooms: 3
Bathroom Amenities: Separate Shower,Double Sink,Soaking Tub
Bathroom in Basement: 0
Rooms: Loft,Utility Room-1st Floor,Walk In Closet
Basement Description: Unfinished
Other Specifics
| 3 | |
| Concrete Perimeter | |
| Asphalt | |
| Patio, Hot Tub | |
| Fenced Yard,Park Adjacent | |
| 74X126X74X126 | |
| — | |
| Full | |
| Hardwood Floors, First Floor Laundry, Walk-In Closet(s) | |
| Range, Microwave, Dishwasher, Refrigerator, Washer, Dryer, Disposal | |
| Not in DB | |
| Park | |
| — | |
| — | |
| — |
Tax History
| Year | Property Taxes |
|---|---|
| 2020 | $6,656 |
| 2022 | $6,602 |
Contact Agent
Nearby Similar Homes
Nearby Sold Comparables
Contact Agent
Listing Provided By
CENTURY 21 New Heritage

