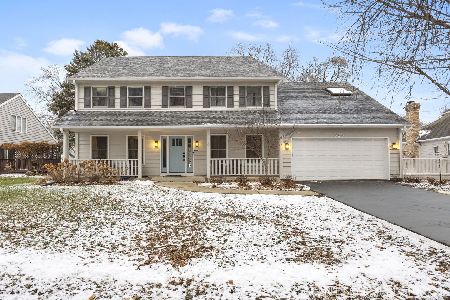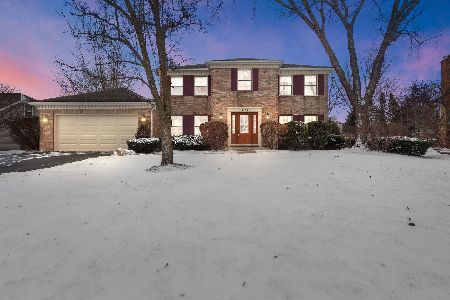714 River Road, Naperville, Illinois 60540
$445,000
|
Sold
|
|
| Status: | Closed |
| Sqft: | 2,500 |
| Cost/Sqft: | $180 |
| Beds: | 4 |
| Baths: | 3 |
| Year Built: | 1984 |
| Property Taxes: | $9,095 |
| Days On Market: | 2489 |
| Lot Size: | 0,24 |
Description
Imagine living in a beautiful updated home only 1.5 miles to downtown Naperville. 2019 newly refinished hardwood in classic gray, all new paint, new carpet, exterior stain. All white woodwork and trim, crown molding throughout first floor. Kitchen with white cabinets, granite countertops, new stainless steel fridge, wine fridge and stove 2013. All baths updated baths 2010. Master suite with large walk in closet . Lighted ceiling fans in all bedrooms, 3 new 2019. New sump pump and battery back up 2018. Siding and windows estimated new 2010. Convenient first floor laundry. New exterior stain 2019. Fenced yard with paver walkways. Get ready for summer relaxation enjoying the two paver patios and sprinkler system. Custom brick mailbox. Partially finished basement with recreation room. Full excavation plenty more to finish.
Property Specifics
| Single Family | |
| — | |
| Traditional | |
| 1984 | |
| Full | |
| — | |
| No | |
| 0.24 |
| Du Page | |
| Countryside | |
| 0 / Not Applicable | |
| None | |
| Lake Michigan,Public | |
| Public Sewer, Sewer-Storm | |
| 10336766 | |
| 0723408002 |
Nearby Schools
| NAME: | DISTRICT: | DISTANCE: | |
|---|---|---|---|
|
Grade School
May Watts Elementary School |
204 | — | |
|
Middle School
Hill Middle School |
204 | Not in DB | |
|
High School
Metea Valley High School |
204 | Not in DB | |
Property History
| DATE: | EVENT: | PRICE: | SOURCE: |
|---|---|---|---|
| 2 Jul, 2013 | Sold | $400,500 | MRED MLS |
| 4 May, 2013 | Under contract | $419,900 | MRED MLS |
| 24 Apr, 2013 | Listed for sale | $419,900 | MRED MLS |
| 3 Jun, 2019 | Sold | $445,000 | MRED MLS |
| 3 May, 2019 | Under contract | $450,000 | MRED MLS |
| — | Last price change | $455,000 | MRED MLS |
| 9 Apr, 2019 | Listed for sale | $460,000 | MRED MLS |
Room Specifics
Total Bedrooms: 4
Bedrooms Above Ground: 4
Bedrooms Below Ground: 0
Dimensions: —
Floor Type: Carpet
Dimensions: —
Floor Type: Carpet
Dimensions: —
Floor Type: Carpet
Full Bathrooms: 3
Bathroom Amenities: Double Sink
Bathroom in Basement: 0
Rooms: Recreation Room
Basement Description: Finished
Other Specifics
| 2 | |
| Concrete Perimeter | |
| Asphalt | |
| Brick Paver Patio | |
| Fenced Yard,Landscaped | |
| 96X57X123X31X87 | |
| Unfinished | |
| Full | |
| Skylight(s), Hardwood Floors, First Floor Laundry, Walk-In Closet(s) | |
| Range, Dishwasher, Refrigerator, Washer, Dryer, Disposal, Wine Refrigerator | |
| Not in DB | |
| Sidewalks, Street Lights, Street Paved | |
| — | |
| — | |
| Gas Log |
Tax History
| Year | Property Taxes |
|---|---|
| 2013 | $8,148 |
| 2019 | $9,095 |
Contact Agent
Nearby Similar Homes
Nearby Sold Comparables
Contact Agent
Listing Provided By
john greene, Realtor









