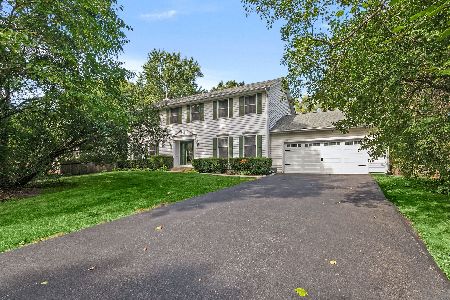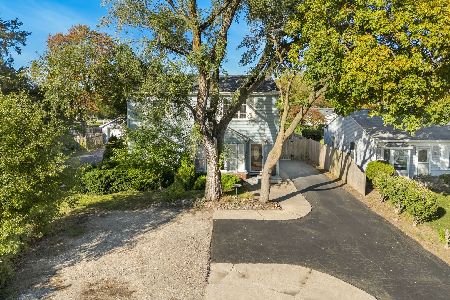714 Safford Avenue, Lake Bluff, Illinois 60044
$400,000
|
Sold
|
|
| Status: | Closed |
| Sqft: | 1,500 |
| Cost/Sqft: | $275 |
| Beds: | 3 |
| Baths: | 2 |
| Year Built: | 1977 |
| Property Taxes: | $13 |
| Days On Market: | 1696 |
| Lot Size: | 0,28 |
Description
Welcome Home! Enjoy easy living in this one story, ready to move-in Ranch. A peaceful, sun-filled 3-bedroom, 2-bath home.The bright kitchen boasts hardwood floors, new stainless steel Thermador stove and dishwasher. The eating area opens to the family room with vaulted ceiling.The kitchen and the family room face a beautiful backyard with large deck, and separate brick patio with fire ring for family and guests to enjoy. Spacious master bedroom suite has large window with lovely view of pine trees; walk-in closet, and updated bathroom with ceramic tile surround and custom cabinetry. Two additional bedrooms are serviced by the hallway bathroom, which is updated as well. Ready-to entertain living room and dining room. Full basement offers so much storage space and an opportunity to create more living space. Outside storage exists in 16 x 12 Tuff shed. Highly sought-after Lake Forest High School. Convenient to shopping and entertainment. Close to highway. Pride of ownership. Make it your home!
Property Specifics
| Single Family | |
| — | |
| Ranch | |
| 1977 | |
| Full | |
| — | |
| No | |
| 0.28 |
| Lake | |
| — | |
| 0 / Not Applicable | |
| None | |
| Lake Michigan | |
| Public Sewer | |
| 11021722 | |
| 12183120120000 |
Nearby Schools
| NAME: | DISTRICT: | DISTANCE: | |
|---|---|---|---|
|
Grade School
Lake Bluff Elementary School |
65 | — | |
|
Middle School
Lake Bluff Middle School |
65 | Not in DB | |
|
High School
Lake Forest High School |
115 | Not in DB | |
Property History
| DATE: | EVENT: | PRICE: | SOURCE: |
|---|---|---|---|
| 7 Jun, 2021 | Sold | $400,000 | MRED MLS |
| 27 Apr, 2021 | Under contract | $412,000 | MRED MLS |
| — | Last price change | $429,000 | MRED MLS |
| 15 Mar, 2021 | Listed for sale | $475,000 | MRED MLS |
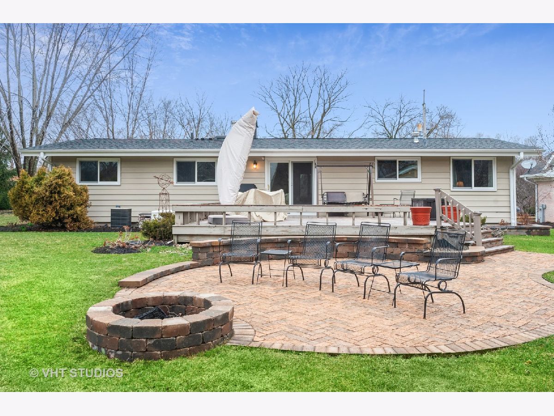
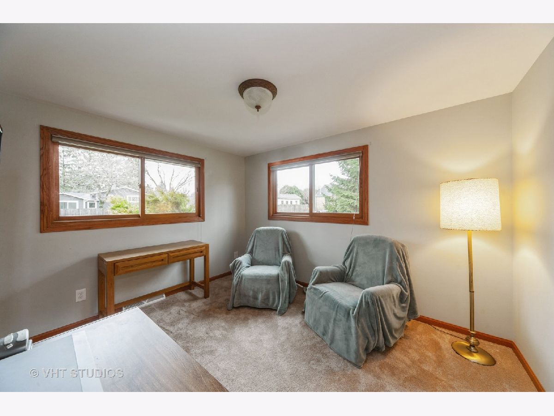
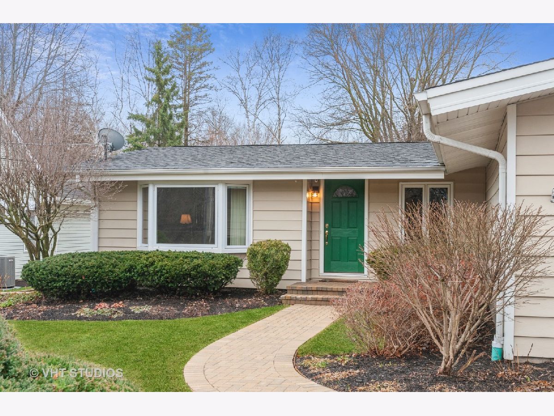
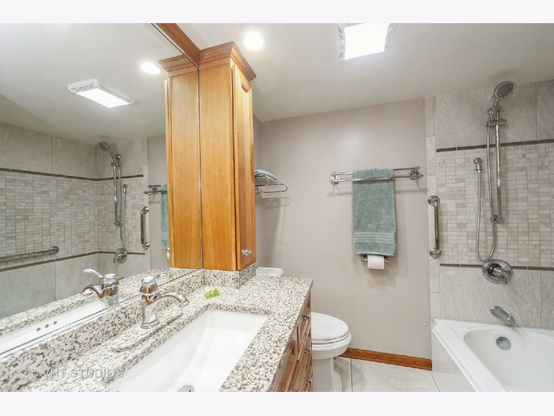
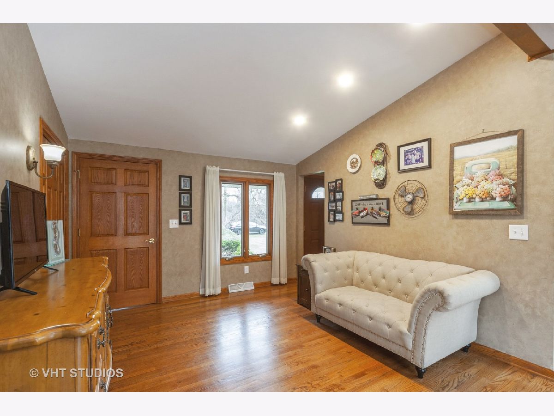
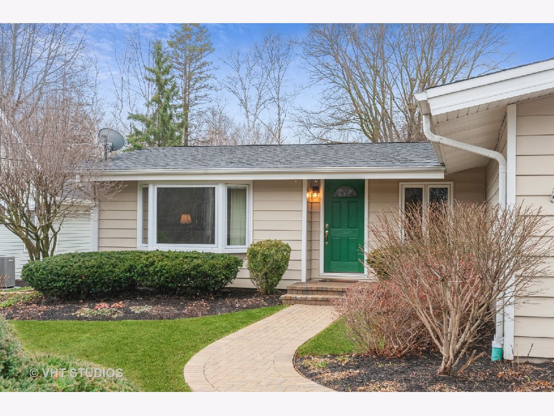
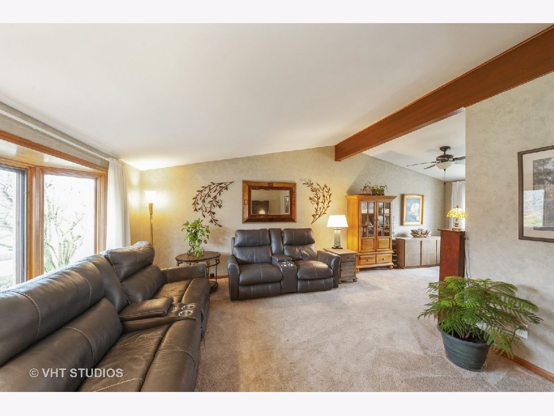
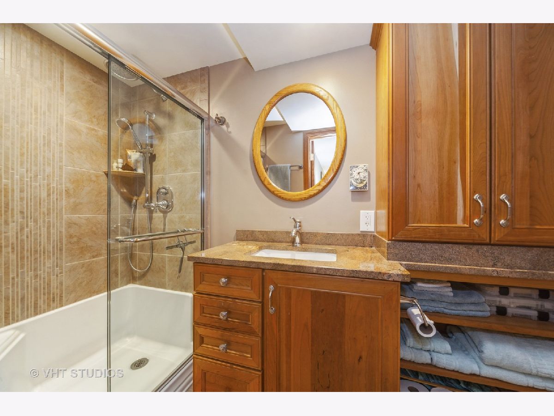
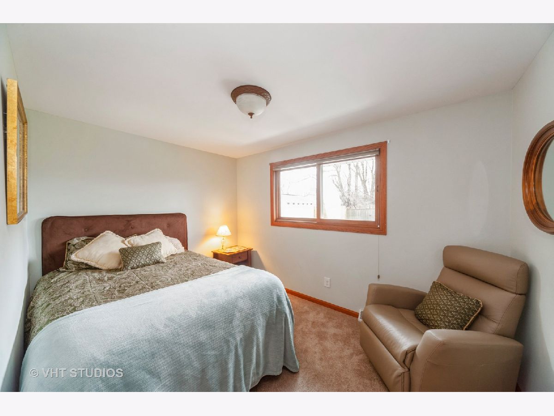
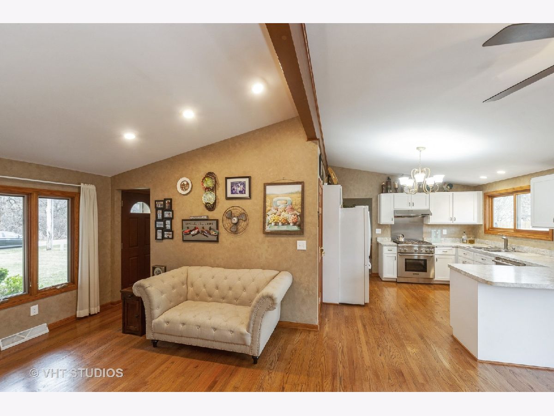
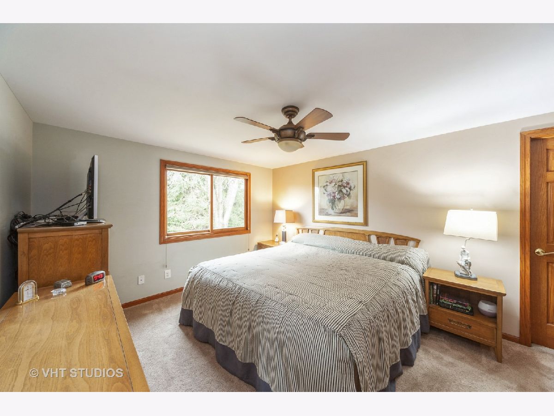
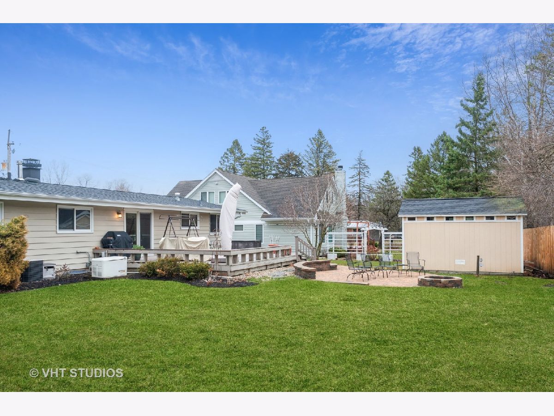
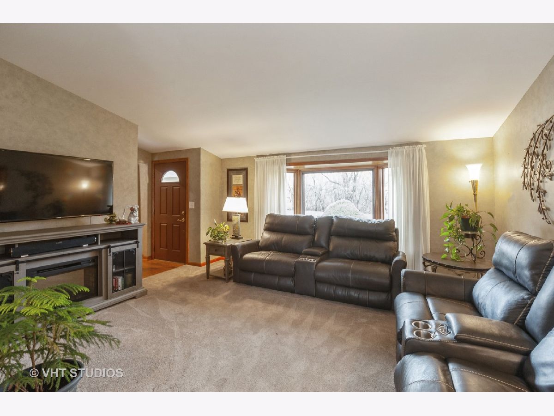
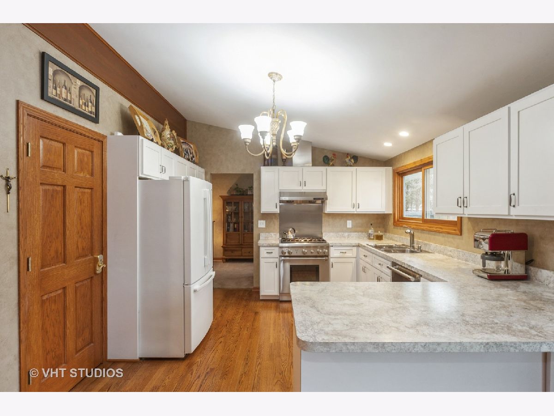
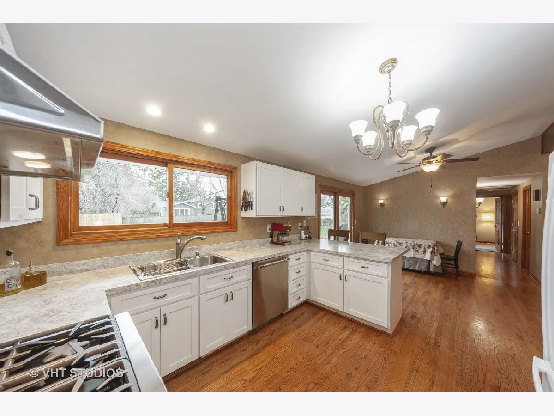
Room Specifics
Total Bedrooms: 3
Bedrooms Above Ground: 3
Bedrooms Below Ground: 0
Dimensions: —
Floor Type: Carpet
Dimensions: —
Floor Type: Carpet
Full Bathrooms: 2
Bathroom Amenities: Separate Shower
Bathroom in Basement: 0
Rooms: Walk In Closet,Mud Room
Basement Description: Unfinished
Other Specifics
| 2 | |
| Concrete Perimeter | |
| Asphalt | |
| Deck, Porch, Storms/Screens, Outdoor Grill, Fire Pit | |
| Landscaped,Partial Fencing | |
| 90X135 | |
| Unfinished | |
| Full | |
| Vaulted/Cathedral Ceilings, Hardwood Floors, First Floor Bedroom, First Floor Laundry, First Floor Full Bath, Walk-In Closet(s), Dining Combo, Drapes/Blinds | |
| Range, Dishwasher, Refrigerator, Washer, Dryer, Disposal | |
| Not in DB | |
| Park | |
| — | |
| — | |
| — |
Tax History
| Year | Property Taxes |
|---|---|
| 2021 | $13 |
Contact Agent
Nearby Similar Homes
Nearby Sold Comparables
Contact Agent
Listing Provided By
Coldwell Banker Realty


