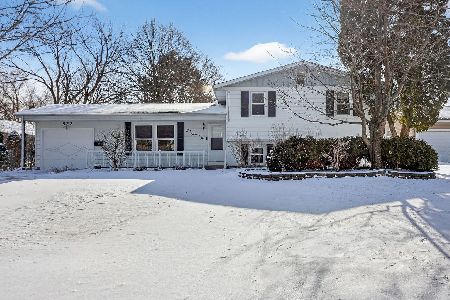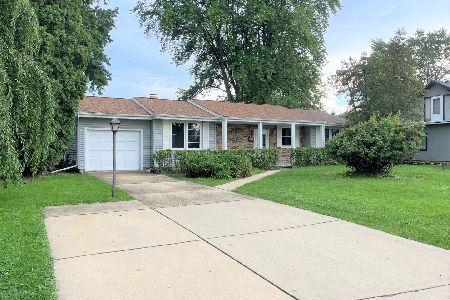714 Stuart Drive, Carol Stream, Illinois 60188
$325,000
|
Sold
|
|
| Status: | Closed |
| Sqft: | 2,418 |
| Cost/Sqft: | $141 |
| Beds: | 4 |
| Baths: | 3 |
| Year Built: | 1991 |
| Property Taxes: | $9,873 |
| Days On Market: | 2172 |
| Lot Size: | 0,30 |
Description
PRICE REDUCED! Many updates and improvements have been done to this 2400 sqft home that sits on one of the larger fenced lots in the Kingsport Ridge community. (List attached) Enter into a large foyer with split staircase, half bath, hardwood flrs. Hall has cedar closet with access to 4 foot cemented, insulated crawl space. Upgraded kit. with cherry wood cabinets, stainless steel appliances, hardwood floor; canned lights. Generous eating area with bay window. Kit opens to spacious fam rm with brick fireplace, gas logs and access to multi-level trex-type deck which features a hot tub plus covered pergola with bar. Living rm leads into the dining rm; recently painted as well as most of the home. Upstairs are 4 bedrms, one being used as an office has laminate flooring. Huge master has a sitting rm, walk-in closet with built-in cabinets and a fully down-to-studs rehabbed bath: skylight, sleigh tub, large shower, new vanity with marble top; needs to be seen to be appreciated. Updated hall bath. Windows with storms and patio doors new in 2015. HVAC 2011. Just replaced hot water heater. Roof 2009. Siding 2004. Updated lighting thru-out. Garage has extra lights and a heater. Yard professionally landscaped has over-sized shed with matching dog house; PVC privacy fence on north side plus a fire pit. Seller is providing a 5-page detailed home guide on the ins&outs of running the home.
Property Specifics
| Single Family | |
| — | |
| — | |
| 1991 | |
| None | |
| HAMPSHIRE | |
| No | |
| 0.3 |
| Du Page | |
| Kingsport Ridge | |
| — / Not Applicable | |
| None | |
| Lake Michigan | |
| Public Sewer | |
| 10636392 | |
| 0230313038 |
Nearby Schools
| NAME: | DISTRICT: | DISTANCE: | |
|---|---|---|---|
|
Grade School
Roy De Shane Elementary School |
93 | — | |
|
Middle School
Stratford Middle School |
93 | Not in DB | |
|
High School
Glenbard North High School |
87 | Not in DB | |
Property History
| DATE: | EVENT: | PRICE: | SOURCE: |
|---|---|---|---|
| 15 May, 2020 | Sold | $325,000 | MRED MLS |
| 14 Apr, 2020 | Under contract | $339,900 | MRED MLS |
| — | Last price change | $349,900 | MRED MLS |
| 13 Feb, 2020 | Listed for sale | $349,900 | MRED MLS |
Room Specifics
Total Bedrooms: 4
Bedrooms Above Ground: 4
Bedrooms Below Ground: 0
Dimensions: —
Floor Type: Carpet
Dimensions: —
Floor Type: Carpet
Dimensions: —
Floor Type: Wood Laminate
Full Bathrooms: 3
Bathroom Amenities: Separate Shower,Double Sink
Bathroom in Basement: 0
Rooms: Eating Area,Sitting Room
Basement Description: Crawl
Other Specifics
| 2 | |
| Concrete Perimeter | |
| Asphalt | |
| Deck | |
| Corner Lot,Fenced Yard,Irregular Lot,Park Adjacent | |
| 53X121X110X167 | |
| — | |
| Full | |
| Skylight(s), Hardwood Floors, Walk-In Closet(s) | |
| Range, Microwave, Dishwasher, Refrigerator, Washer, Dryer, Disposal, Stainless Steel Appliance(s) | |
| Not in DB | |
| Curbs, Sidewalks, Street Lights, Street Paved | |
| — | |
| — | |
| Gas Log |
Tax History
| Year | Property Taxes |
|---|---|
| 2020 | $9,873 |
Contact Agent
Nearby Similar Homes
Nearby Sold Comparables
Contact Agent
Listing Provided By
Berkshire Hathaway HomeServices Starck Real Estate







