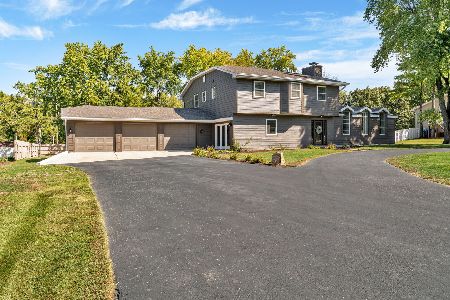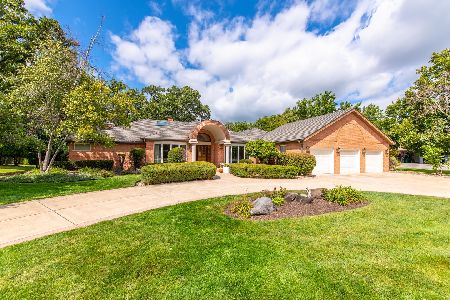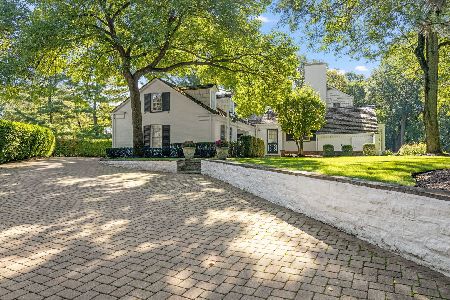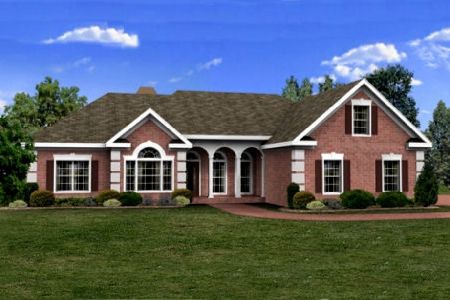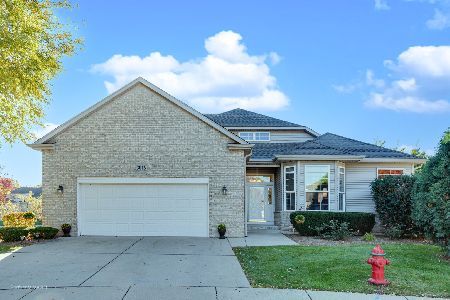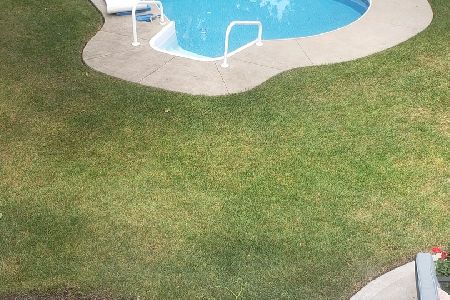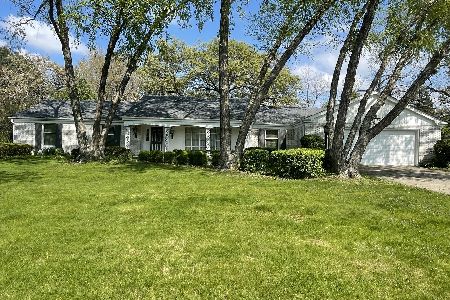714 Timberline Drive, Joliet, Illinois 60431
$337,500
|
Sold
|
|
| Status: | Closed |
| Sqft: | 2,698 |
| Cost/Sqft: | $133 |
| Beds: | 5 |
| Baths: | 4 |
| Year Built: | 1977 |
| Property Taxes: | $8,689 |
| Days On Market: | 2052 |
| Lot Size: | 0,57 |
Description
This stunning 2 story Tudor home is situated in well sought after Timberline subdivision on an oversized shaded lot with mature trees near library, forest preserve walking & biking trail & within walking distance to school. Meticulously cared for w/full basement offers 5 bdrs, 2 remodeled baths on 2nd. fl. along with additional (2) 1/2 baths on 1st.fl. Freshly painted inside & out. Eat in kitchen features island with new cook top stove & oven, new dishwasher, built-in desk, new upgraded refrig. & 3 built in pantries. Formal dining room for entertaining & light & airy living room as well, both feature cove molding. Large Family rm. inc. complete brick wall w/ gas ignited fireplace. New laminate flooring featured in foyer, din.rm, liv.rm. & fam.rm. also all new laminate floors in all bdrs. From foyer, stepping up newly carpeted winding staircase to 2nd. level, are 5 generously sized bedrooms which feature a large amount of closet space with new built in shelving Master bdr. inc. fireplace, step out balcony, private full bath & WIC. 23'X24' garage has EGDO & additional 10'X7' work space 2 Central air conditioners & 2 Furnaces, 6 panel interior doors New 12'X16' wood deck New sump pump US weatherproofing areas in basement recently completed & warranted Central Vac system April Air unit on furnace "as is"
Property Specifics
| Single Family | |
| — | |
| — | |
| 1977 | |
| Full | |
| — | |
| No | |
| 0.57 |
| Will | |
| Timberline | |
| — / Not Applicable | |
| None | |
| Public | |
| Public Sewer | |
| 10751111 | |
| 0506112040010000 |
Nearby Schools
| NAME: | DISTRICT: | DISTANCE: | |
|---|---|---|---|
|
Grade School
Troy Craughwell School |
30C | — | |
|
Middle School
William B Orenic |
30C | Not in DB | |
|
High School
Joliet West High School |
204 | Not in DB | |
Property History
| DATE: | EVENT: | PRICE: | SOURCE: |
|---|---|---|---|
| 27 Jul, 2020 | Sold | $337,500 | MRED MLS |
| 24 Jun, 2020 | Under contract | $359,900 | MRED MLS |
| 17 Jun, 2020 | Listed for sale | $359,900 | MRED MLS |




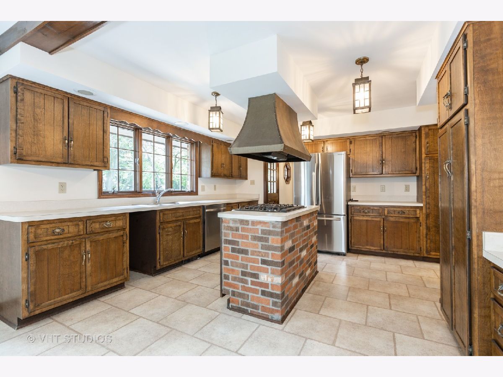
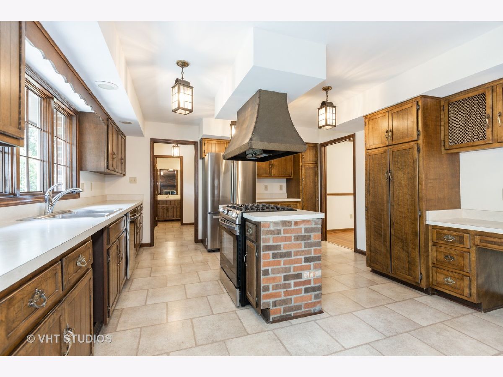
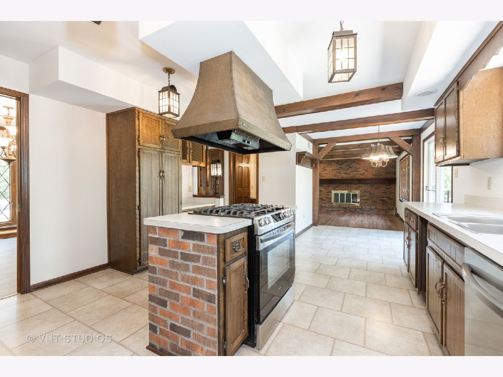
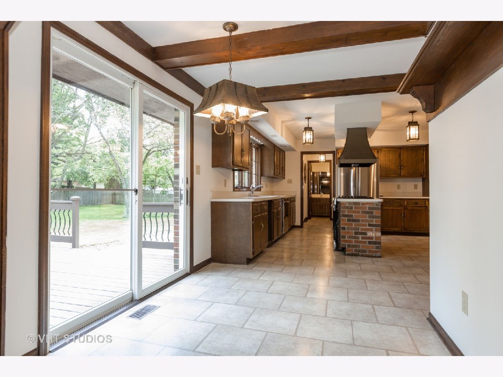
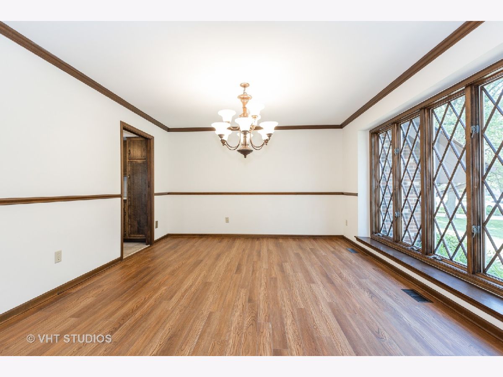

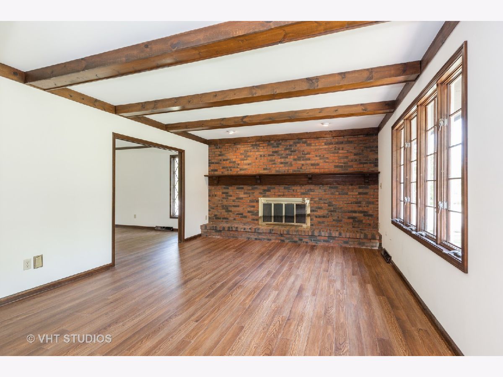
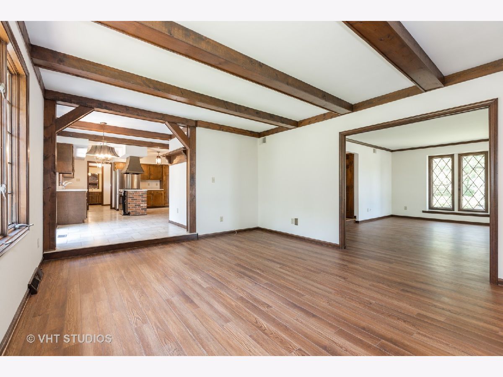


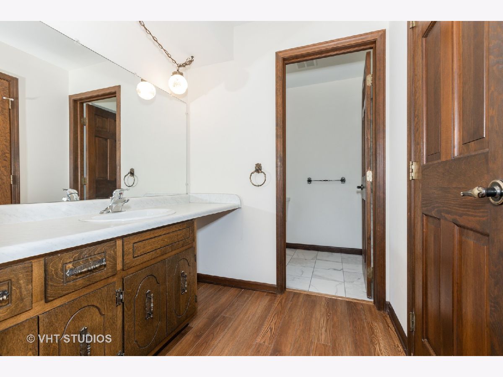
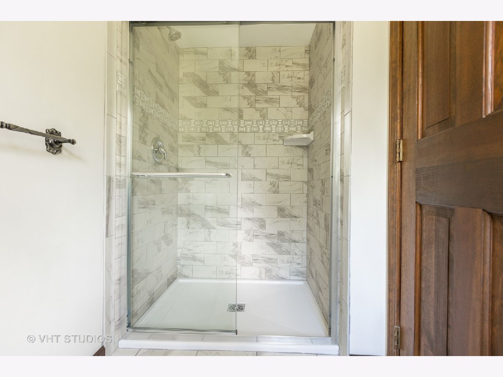

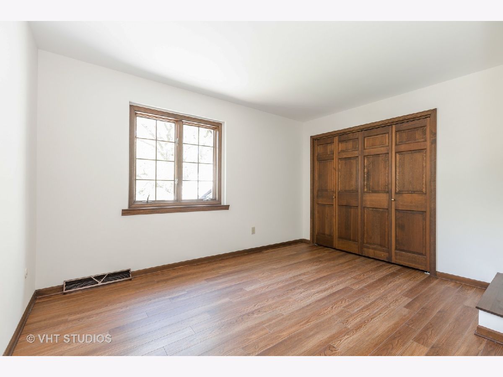

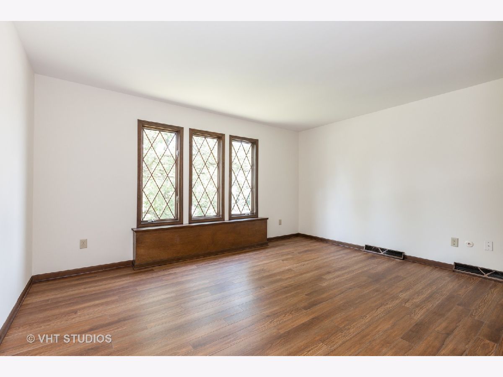
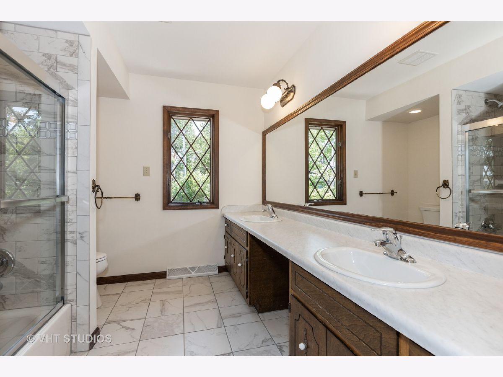
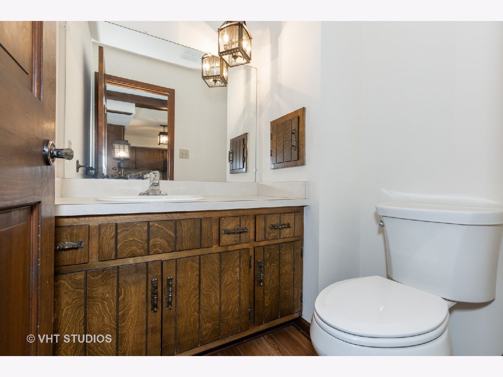


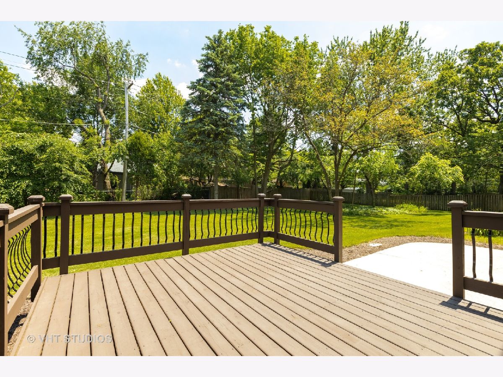

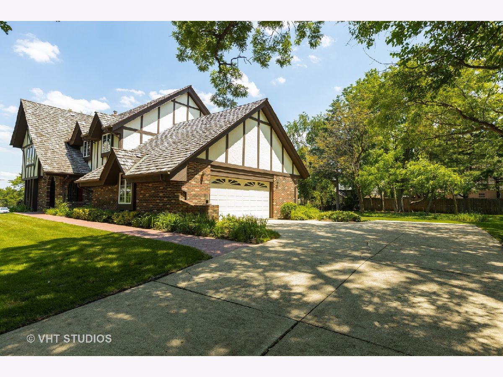

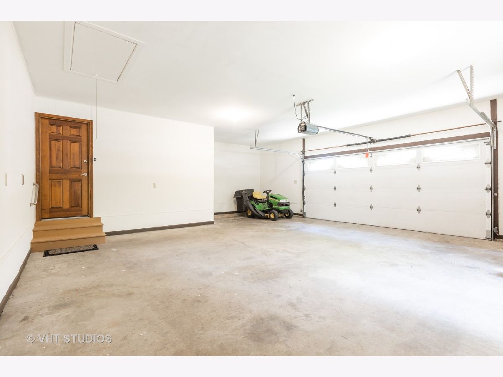


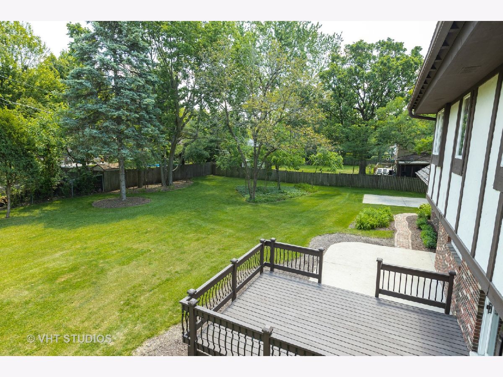
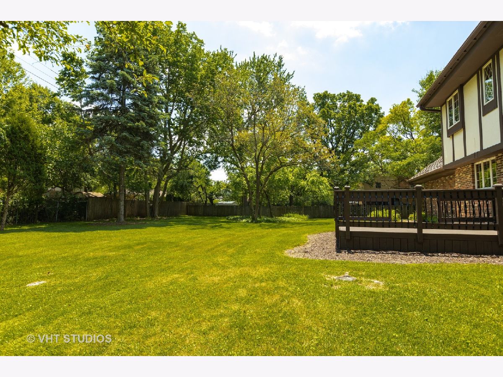
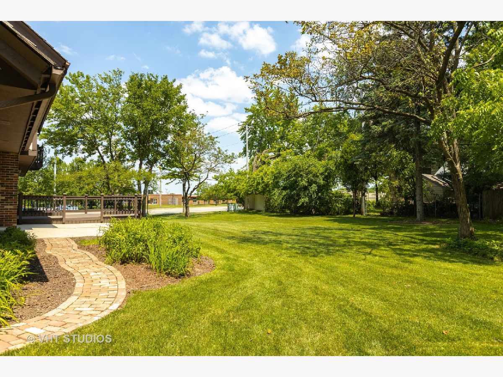
Room Specifics
Total Bedrooms: 5
Bedrooms Above Ground: 5
Bedrooms Below Ground: 0
Dimensions: —
Floor Type: Wood Laminate
Dimensions: —
Floor Type: Wood Laminate
Dimensions: —
Floor Type: Wood Laminate
Dimensions: —
Floor Type: —
Full Bathrooms: 4
Bathroom Amenities: Separate Shower,Double Sink
Bathroom in Basement: 0
Rooms: Bedroom 5
Basement Description: Unfinished
Other Specifics
| 2.5 | |
| Concrete Perimeter | |
| Concrete | |
| Balcony, Deck, Patio, Porch, Storms/Screens | |
| Corner Lot,Mature Trees | |
| 102 X151X140X177 | |
| Unfinished | |
| Full | |
| Wood Laminate Floors, Walk-In Closet(s) | |
| Dishwasher, High End Refrigerator, Stainless Steel Appliance(s), Cooktop, Built-In Oven, Range Hood | |
| Not in DB | |
| Street Lights, Street Paved | |
| — | |
| — | |
| Attached Fireplace Doors/Screen, Gas Starter |
Tax History
| Year | Property Taxes |
|---|---|
| 2020 | $8,689 |
Contact Agent
Nearby Similar Homes
Nearby Sold Comparables
Contact Agent
Listing Provided By
Spring Realty

