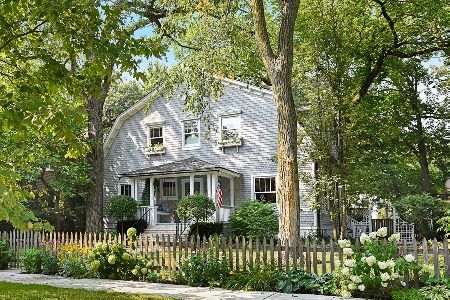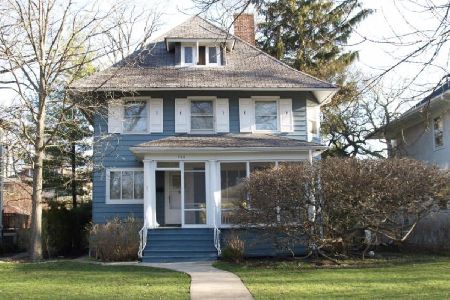714 Washington Avenue, Wilmette, Illinois 60091
$1,970,000
|
Sold
|
|
| Status: | Closed |
| Sqft: | 0 |
| Cost/Sqft: | — |
| Beds: | 6 |
| Baths: | 6 |
| Year Built: | 1914 |
| Property Taxes: | $25,560 |
| Days On Market: | 2834 |
| Lot Size: | 0,26 |
Description
Amazing renovation & expansion creating this 6 bedroom,4.2-bath home on rare 75' wide lot. The front porch has been restored with original mosaic tile floor. Gracious foyer leads to formal living room with fireplace & dining room with french doors. Chef's kitchen, top-line appliances, large island opens to the eating area, family room with fireplace & stunning three-season screened-in porch with fireplace overlooking the rear yard.The 2nd floor with private master suite, sitting area, large walk-in closet&spa bath.3 additional bedrooms on this level(one ensuite bath&family bath&walk-in laundry room.The 3rd floor retreat has two bedrooms&full bath.The lower level dug out offers large recreational area, kitchenette, exercise ,1/2 bath,wine room & storage. Rear yard features a bocce court,built-in gas grill, stone patio,walkways,sprinkler irrigation system, & exterior lighting, 2 car garage & overhead storage.This home is absolutely pristine throughout! A dream come true in EAST WILMETTE!
Property Specifics
| Single Family | |
| — | |
| American 4-Sq. | |
| 1914 | |
| Full | |
| — | |
| No | |
| 0.26 |
| Cook | |
| — | |
| 0 / Not Applicable | |
| None | |
| Lake Michigan | |
| Public Sewer | |
| 09916392 | |
| 05342020120000 |
Nearby Schools
| NAME: | DISTRICT: | DISTANCE: | |
|---|---|---|---|
|
Grade School
Central Elementary School |
39 | — | |
|
Middle School
Wilmette Junior High School |
39 | Not in DB | |
|
High School
New Trier Twp H.s. Northfield/wi |
203 | Not in DB | |
Property History
| DATE: | EVENT: | PRICE: | SOURCE: |
|---|---|---|---|
| 22 Jun, 2018 | Sold | $1,970,000 | MRED MLS |
| 16 Apr, 2018 | Under contract | $1,995,000 | MRED MLS |
| 14 Apr, 2018 | Listed for sale | $1,995,000 | MRED MLS |
Room Specifics
Total Bedrooms: 6
Bedrooms Above Ground: 6
Bedrooms Below Ground: 0
Dimensions: —
Floor Type: Hardwood
Dimensions: —
Floor Type: Hardwood
Dimensions: —
Floor Type: Carpet
Dimensions: —
Floor Type: —
Dimensions: —
Floor Type: —
Full Bathrooms: 6
Bathroom Amenities: Separate Shower,Double Sink,Full Body Spray Shower
Bathroom in Basement: 1
Rooms: Bedroom 6,Bedroom 5,Breakfast Room,Mud Room,Sitting Room,Recreation Room,Exercise Room,Walk In Closet,Utility Room-Lower Level,Screened Porch
Basement Description: Finished
Other Specifics
| 2 | |
| — | |
| Off Alley | |
| Patio, Porch | |
| Fenced Yard | |
| 75 X 150 | |
| Finished | |
| Full | |
| Hardwood Floors, Second Floor Laundry | |
| Double Oven, Microwave, Dishwasher, High End Refrigerator, Washer, Dryer, Disposal | |
| Not in DB | |
| Sidewalks, Street Lights, Street Paved | |
| — | |
| — | |
| Wood Burning |
Tax History
| Year | Property Taxes |
|---|---|
| 2018 | $25,560 |
Contact Agent
Nearby Similar Homes
Contact Agent
Listing Provided By
Coldwell Banker Residential








