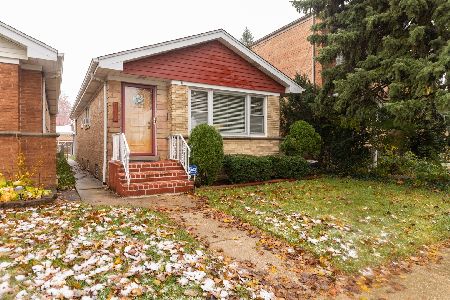7140 Nagle Avenue, Forest Glen, Chicago, Illinois 60646
$300,000
|
Sold
|
|
| Status: | Closed |
| Sqft: | 1,646 |
| Cost/Sqft: | $204 |
| Beds: | 4 |
| Baths: | 3 |
| Year Built: | 1952 |
| Property Taxes: | $6,806 |
| Days On Market: | 4585 |
| Lot Size: | 0,10 |
Description
North Edgebrook expanded ranch with main floor addition for extended family (Liv rm/kitchen, bedrm, bath) Spacious easy 1 level living! Hardwood flrs, huge eat-in kit, granite counters. Finished basement-bar, full bath, loads of storage. Cedar closets. 800 sq. ft patio, Gated private alley-easement for side drive leading to 2 car garage. 2 furnaces, 2 central air units, Roof 2004. Near bus, shopping, Leaning Tower Y.
Property Specifics
| Single Family | |
| — | |
| Ranch | |
| 1952 | |
| Full | |
| RANCH | |
| No | |
| 0.1 |
| Cook | |
| Edgebrook | |
| 0 / Not Applicable | |
| None | |
| Lake Michigan | |
| Public Sewer | |
| 08339421 | |
| 10312080320000 |
Nearby Schools
| NAME: | DISTRICT: | DISTANCE: | |
|---|---|---|---|
|
Grade School
Wildwood Elementary School |
299 | — | |
|
High School
Taft High School |
299 | Not in DB | |
Property History
| DATE: | EVENT: | PRICE: | SOURCE: |
|---|---|---|---|
| 30 Aug, 2013 | Sold | $300,000 | MRED MLS |
| 21 Jul, 2013 | Under contract | $335,000 | MRED MLS |
| — | Last price change | $349,900 | MRED MLS |
| 10 May, 2013 | Listed for sale | $349,900 | MRED MLS |
Room Specifics
Total Bedrooms: 4
Bedrooms Above Ground: 4
Bedrooms Below Ground: 0
Dimensions: —
Floor Type: Hardwood
Dimensions: —
Floor Type: —
Dimensions: —
Floor Type: —
Full Bathrooms: 3
Bathroom Amenities: Whirlpool
Bathroom in Basement: 1
Rooms: Kitchen,Sitting Room
Basement Description: Finished
Other Specifics
| 2 | |
| — | |
| Asphalt,Side Drive | |
| Patio | |
| — | |
| 40 X 112 | |
| — | |
| None | |
| Bar-Dry, Hardwood Floors | |
| Range, Dishwasher, Refrigerator, Washer, Dryer | |
| Not in DB | |
| Pool, Street Lights | |
| — | |
| — | |
| — |
Tax History
| Year | Property Taxes |
|---|---|
| 2013 | $6,806 |
Contact Agent
Nearby Similar Homes
Nearby Sold Comparables
Contact Agent
Listing Provided By
Coldwell Banker Residential




