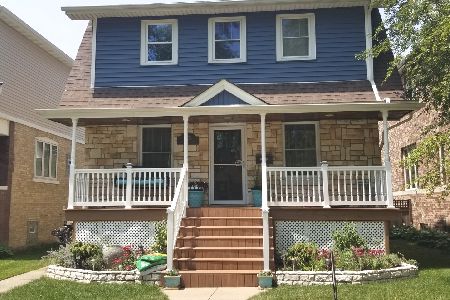7140 Osceola Avenue, Edison Park, Chicago, Illinois 60631
$725,000
|
Sold
|
|
| Status: | Closed |
| Sqft: | 3,860 |
| Cost/Sqft: | $192 |
| Beds: | 4 |
| Baths: | 4 |
| Year Built: | 2007 |
| Property Taxes: | $13,161 |
| Days On Market: | 1699 |
| Lot Size: | 0,13 |
Description
Come visit this gorgeous solid brick home on a tree-lined street in very desirable Edison Park. This is a two-story beauty that features oak floors and trim throughout its first and second floors and is priced to sell. The first floor boasts an open floor plan with rooms of exceptional size and grandeur. An open hallway takes you from a stunning living room with fireplace past a formal dining room to an impressive gourmet kitchen complete with all stainless steel appliances, granite countertops, an island breakfast bar, a double-door pantry and a big eating area. Sliders provide access to an entertainment size deck. The 38' by 147' oversize lot affords more than ample yard space for a nicely landscaped lawn and a shaded stone patio. On the second floor are four sunny and airy bedrooms, two baths and a laundry area. The 23' x 23' master bedroom is highlighted by an antique ceiling fan, a tray ceiling and its luxurious ensuite bath offers a whirlpool tub, a skylight, a large separate shower and double-sink vanity. The lower level provides an exterior access to the large backyard and is finished with a family room, a fifth bedroom, a full bath and a large utility room.
Property Specifics
| Single Family | |
| — | |
| Contemporary | |
| 2007 | |
| Full | |
| CONTEMPORARY | |
| No | |
| 0.13 |
| Cook | |
| Edison Park Place | |
| — / Not Applicable | |
| None | |
| Lake Michigan | |
| Public Sewer | |
| 11098878 | |
| 09362020340000 |
Nearby Schools
| NAME: | DISTRICT: | DISTANCE: | |
|---|---|---|---|
|
Grade School
Ebinger Elementary School |
299 | — | |
|
Middle School
Ebinger Elementary School |
299 | Not in DB | |
|
High School
Taft High School |
299 | Not in DB | |
|
Alternate High School
Northside College Preparatory Se |
— | Not in DB | |
Property History
| DATE: | EVENT: | PRICE: | SOURCE: |
|---|---|---|---|
| 30 Jul, 2021 | Sold | $725,000 | MRED MLS |
| 26 May, 2021 | Under contract | $739,900 | MRED MLS |
| 24 May, 2021 | Listed for sale | $739,900 | MRED MLS |
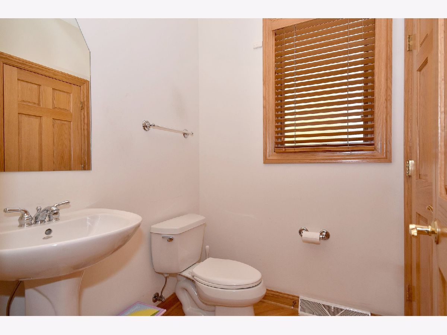
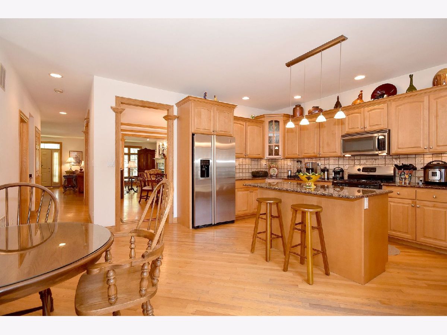
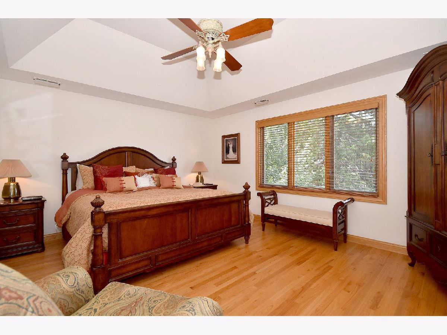
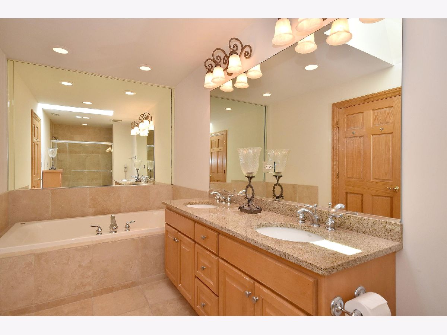
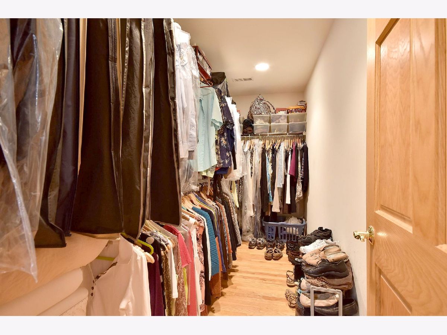
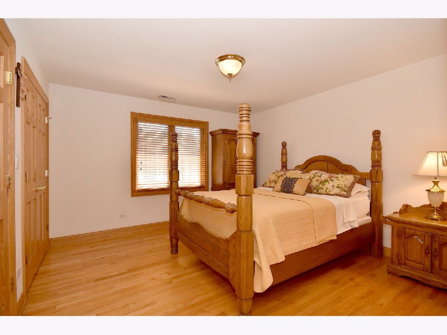
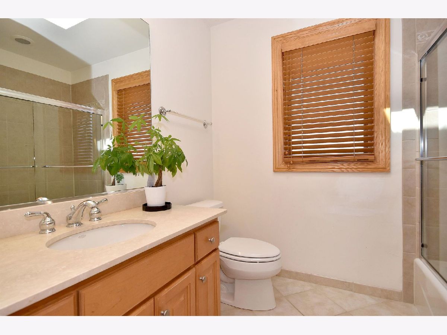
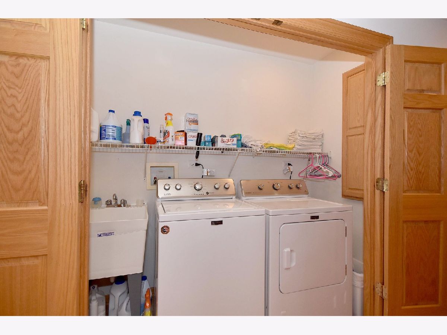
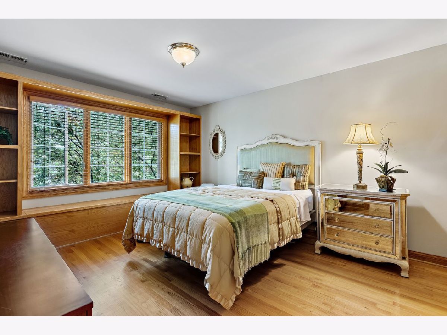
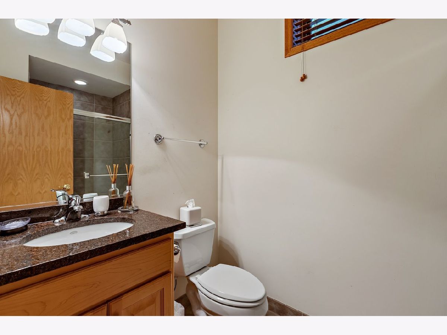
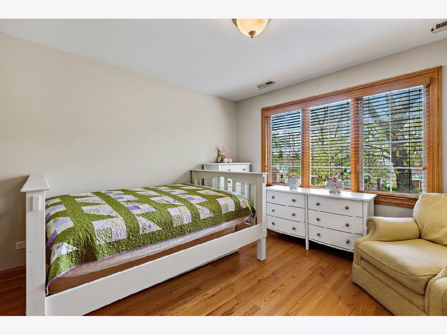
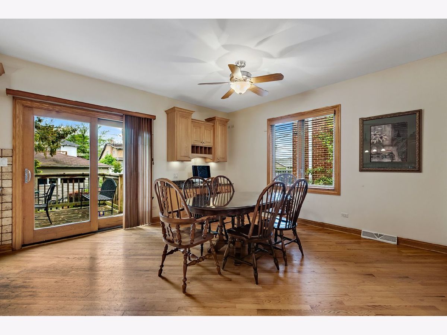
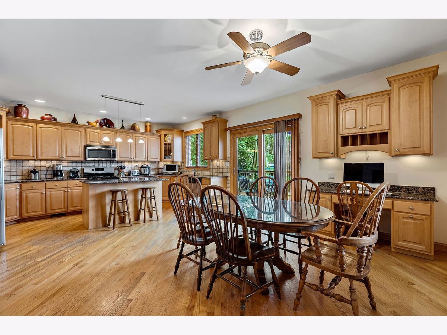
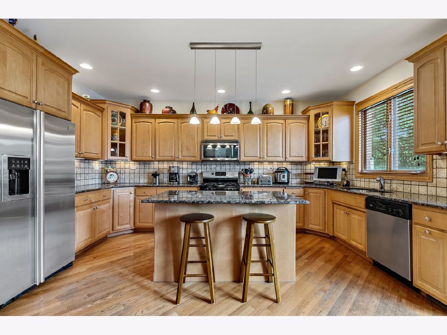
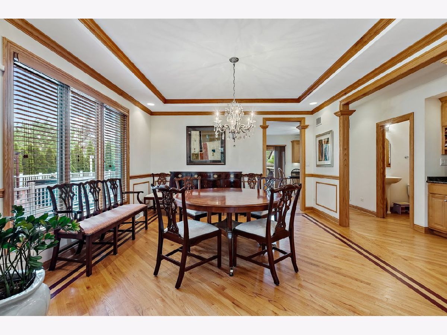
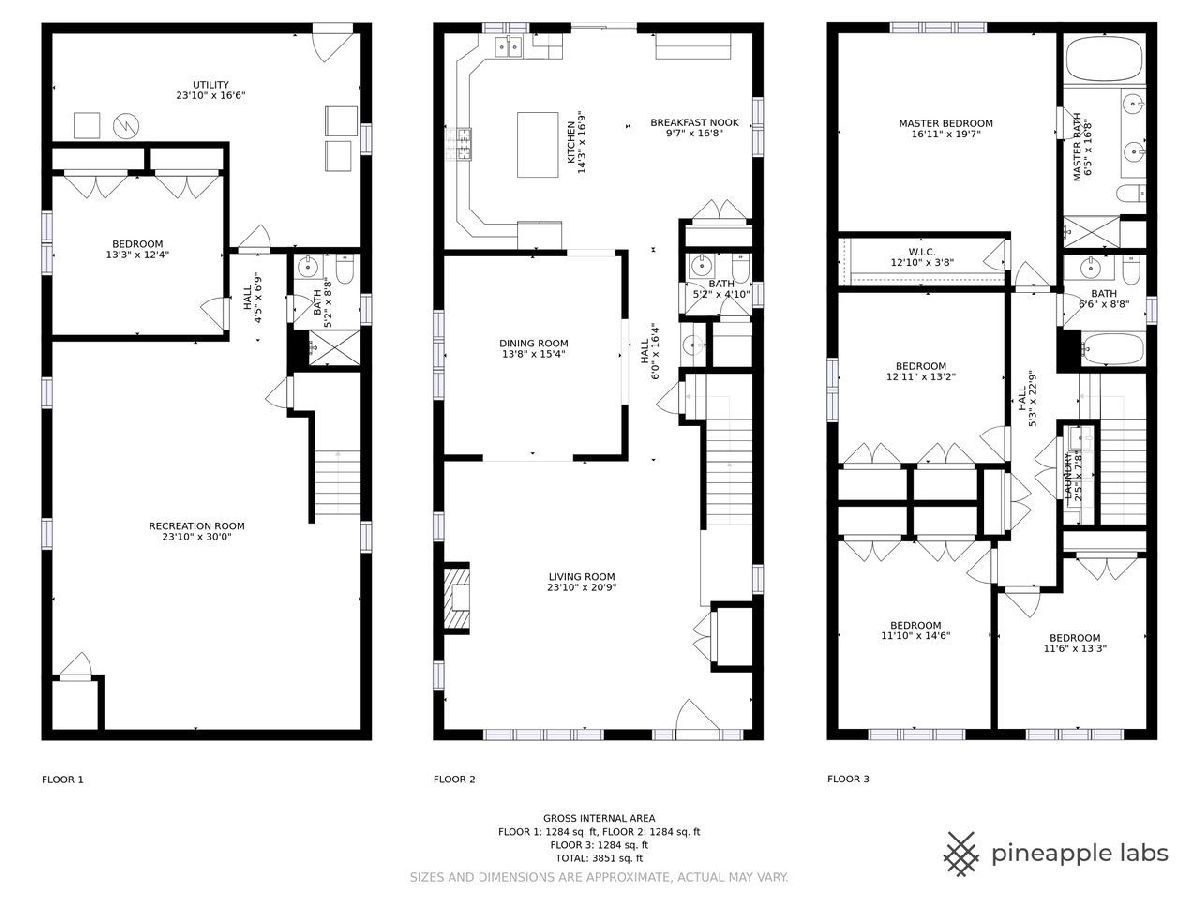
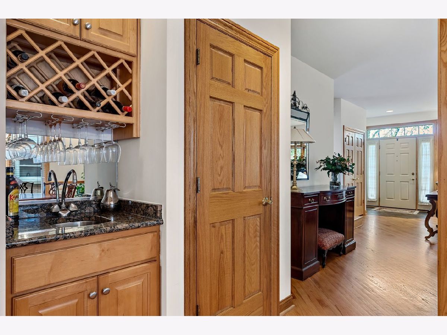
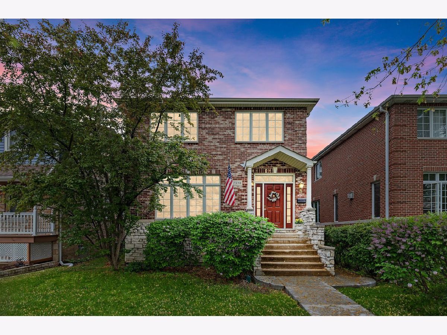
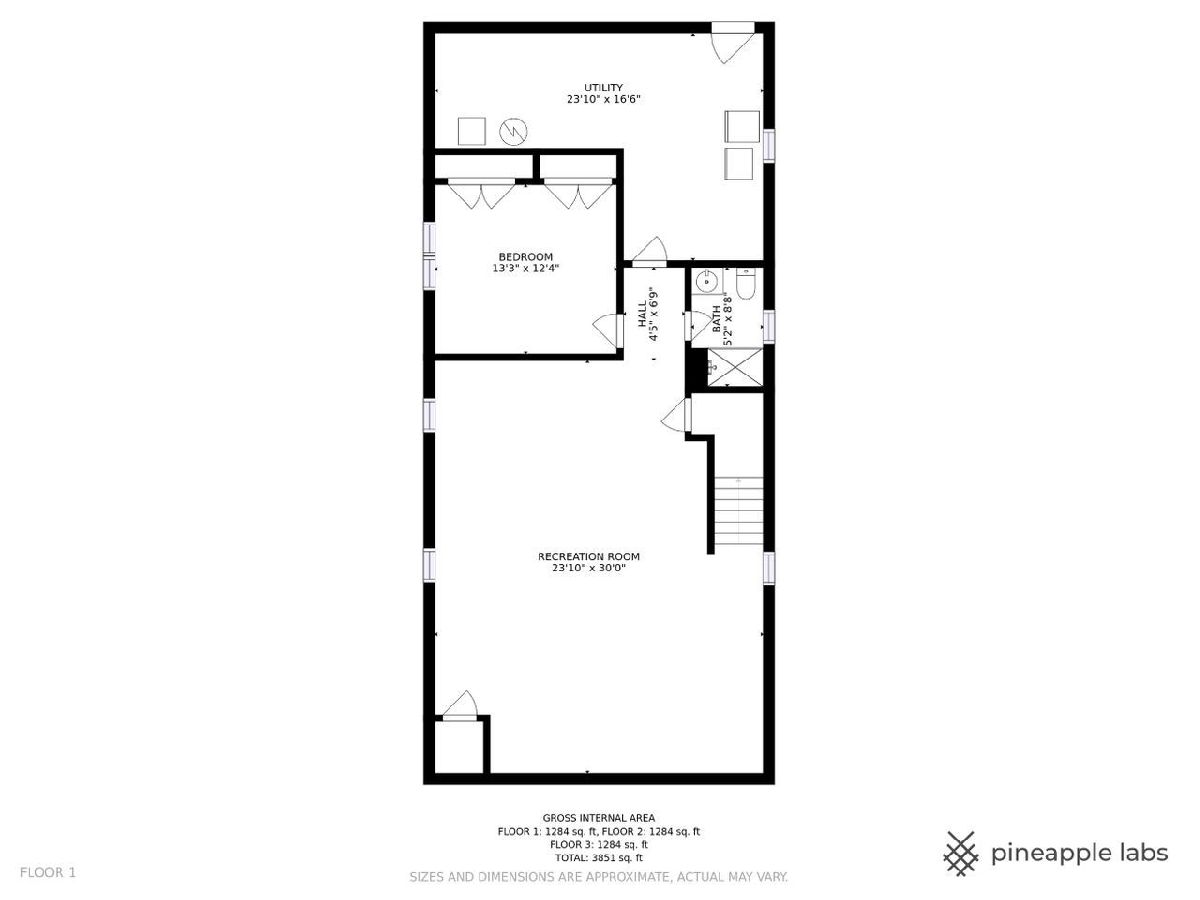
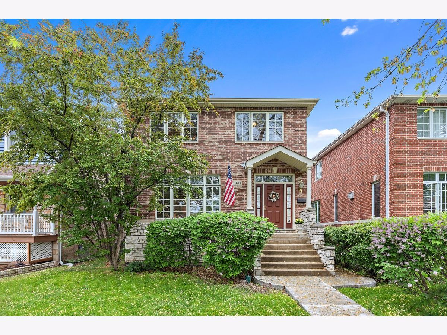
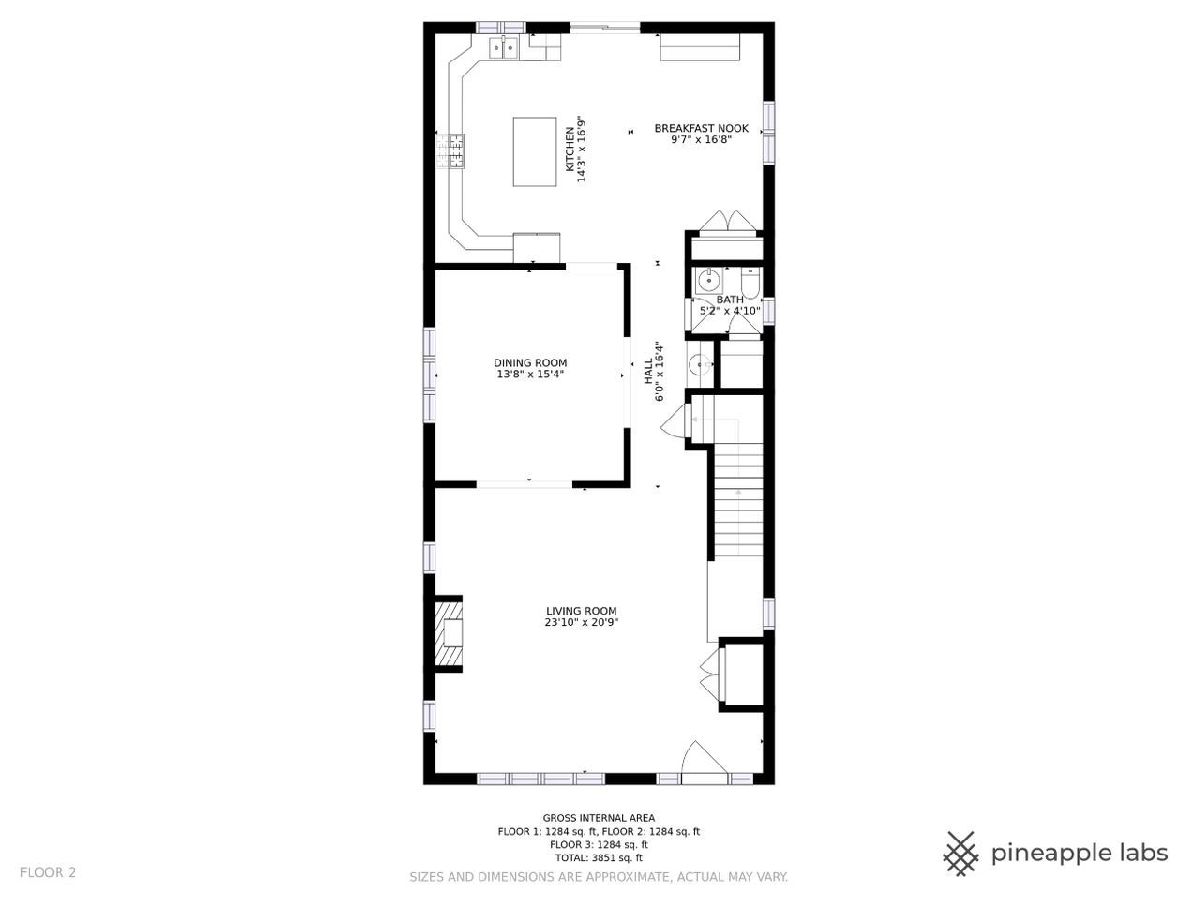
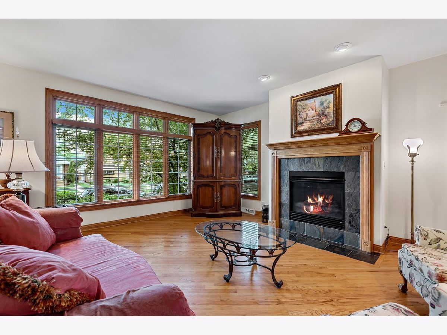
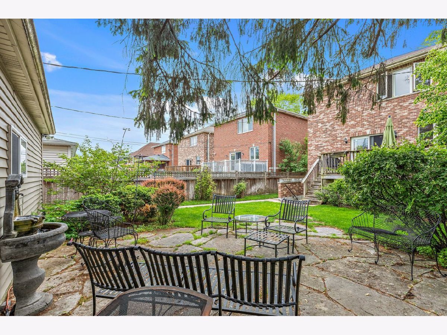
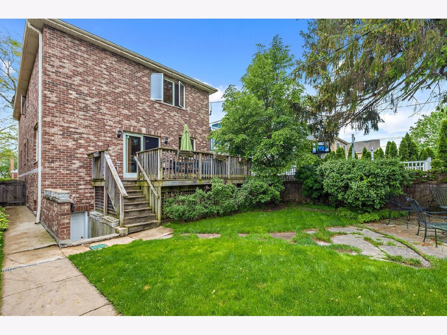
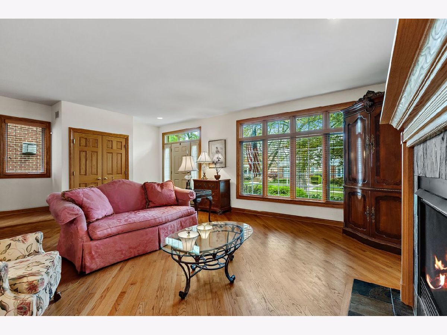
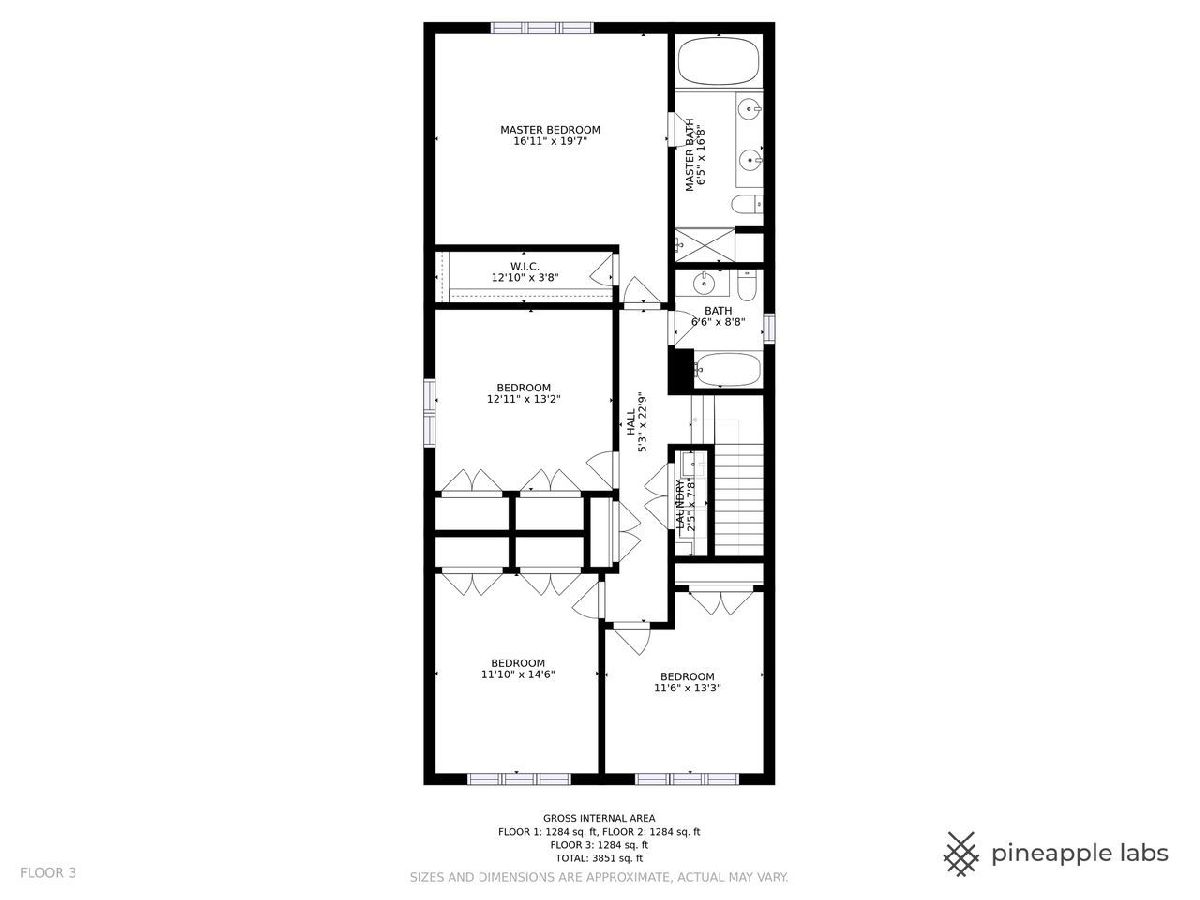
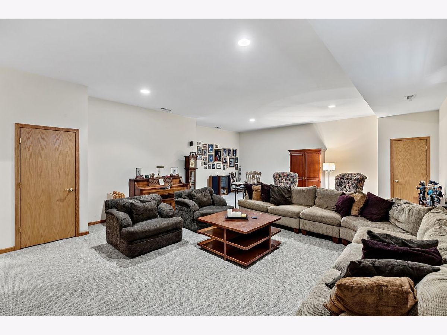
Room Specifics
Total Bedrooms: 5
Bedrooms Above Ground: 4
Bedrooms Below Ground: 1
Dimensions: —
Floor Type: Hardwood
Dimensions: —
Floor Type: Hardwood
Dimensions: —
Floor Type: Hardwood
Dimensions: —
Floor Type: —
Full Bathrooms: 4
Bathroom Amenities: Whirlpool,Separate Shower,Double Sink
Bathroom in Basement: 1
Rooms: Bedroom 5
Basement Description: Finished,Exterior Access
Other Specifics
| 2 | |
| Concrete Perimeter | |
| Concrete | |
| Deck, Patio, Storms/Screens | |
| Fenced Yard,Sidewalks,Streetlights | |
| 38X147 | |
| — | |
| Full | |
| Skylight(s), Bar-Wet, Hardwood Floors, First Floor Bedroom, Second Floor Laundry, First Floor Full Bath, Walk-In Closet(s), Ceiling - 10 Foot, Open Floorplan, Special Millwork, Drapes/Blinds, Granite Counters | |
| Range, Microwave, Dishwasher, Refrigerator, Washer, Dryer, Disposal, Stainless Steel Appliance(s), Other | |
| Not in DB | |
| Park, Tennis Court(s), Curbs, Sidewalks, Street Lights, Street Paved | |
| — | |
| — | |
| Gas Log |
Tax History
| Year | Property Taxes |
|---|---|
| 2021 | $13,161 |
Contact Agent
Nearby Similar Homes
Nearby Sold Comparables
Contact Agent
Listing Provided By
Coldwell Banker Realty






