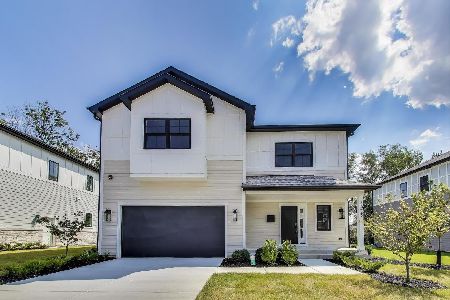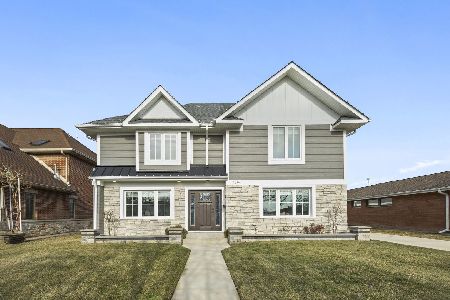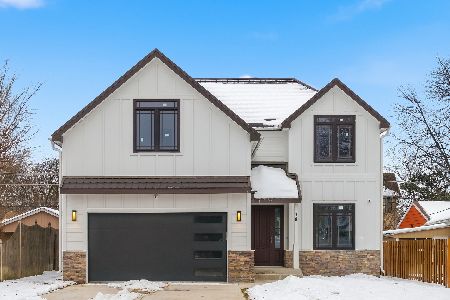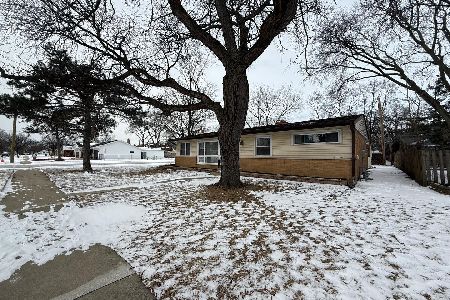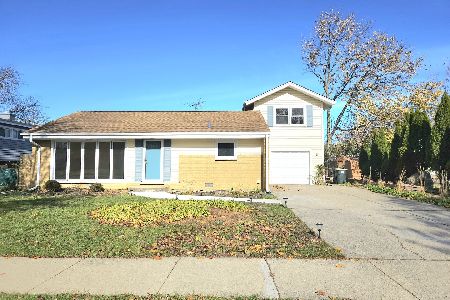7143 Foster Street, Morton Grove, Illinois 60053
$511,000
|
Sold
|
|
| Status: | Closed |
| Sqft: | 3,400 |
| Cost/Sqft: | $154 |
| Beds: | 4 |
| Baths: | 3 |
| Year Built: | 1953 |
| Property Taxes: | $11,170 |
| Days On Market: | 2390 |
| Lot Size: | 0,15 |
Description
Is Morton Grove where you want to be? Welcome home to highly sought after northeast Morton Grove! You will fall in love with the beautiful exterior and wonderfully manicured yard. Once inside, the modern and bright open floor plan on the entire main level will wow you. With beautiful high-end white wood cabinets, gleaming granite counters, and stainless steel appliances this is a kitchen to die for! The main level features a fully functioning bedroom currently, used as a den, and a full bath. The second level contains a grand Master Suite with a gorgeous spa-like bath plus an additional bath that serves the other two bedrooms. Walk up one more floor to a huge and bright bonus/loft room perfect for a family room, office, gym/studio, or however you decide to use it. With spotless cherry floors throughout, new light fixtures in every room, plus a dual zone heating/cooling, this home has everything. With an enclosed sun room, beautiful fenced yard, and 2 car garage, this home has it all!
Property Specifics
| Single Family | |
| — | |
| — | |
| 1953 | |
| None | |
| — | |
| No | |
| 0.15 |
| Cook | |
| Mills Park | |
| 0 / Not Applicable | |
| None | |
| Lake Michigan | |
| Public Sewer | |
| 10452594 | |
| 10181130020000 |
Nearby Schools
| NAME: | DISTRICT: | DISTANCE: | |
|---|---|---|---|
|
Grade School
Hynes Elementary School |
67 | — | |
|
Middle School
Golf Middle School |
67 | Not in DB | |
|
High School
Niles North High School |
219 | Not in DB | |
Property History
| DATE: | EVENT: | PRICE: | SOURCE: |
|---|---|---|---|
| 23 Oct, 2019 | Sold | $511,000 | MRED MLS |
| 17 Sep, 2019 | Under contract | $524,900 | MRED MLS |
| 16 Jul, 2019 | Listed for sale | $524,900 | MRED MLS |
Room Specifics
Total Bedrooms: 4
Bedrooms Above Ground: 4
Bedrooms Below Ground: 0
Dimensions: —
Floor Type: Hardwood
Dimensions: —
Floor Type: Hardwood
Dimensions: —
Floor Type: Hardwood
Full Bathrooms: 3
Bathroom Amenities: Whirlpool,Double Sink
Bathroom in Basement: 0
Rooms: Sun Room,Loft
Basement Description: None
Other Specifics
| 2.5 | |
| Concrete Perimeter | |
| Concrete,Side Drive | |
| Screened Patio | |
| — | |
| 55 X 115 | |
| Full | |
| Full | |
| Vaulted/Cathedral Ceilings, Hardwood Floors, First Floor Bedroom, First Floor Laundry, First Floor Full Bath | |
| — | |
| Not in DB | |
| Sidewalks, Street Lights, Street Paved | |
| — | |
| — | |
| — |
Tax History
| Year | Property Taxes |
|---|---|
| 2019 | $11,170 |
Contact Agent
Nearby Similar Homes
Nearby Sold Comparables
Contact Agent
Listing Provided By
Be Realty, LLC

