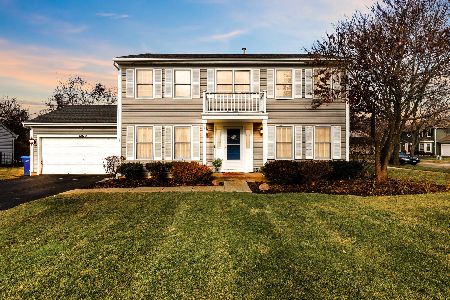7149 Preston Court, Gurnee, Illinois 60031
$312,000
|
Sold
|
|
| Status: | Closed |
| Sqft: | 2,547 |
| Cost/Sqft: | $124 |
| Beds: | 5 |
| Baths: | 4 |
| Year Built: | 1997 |
| Property Taxes: | $10,127 |
| Days On Market: | 3502 |
| Lot Size: | 0,29 |
Description
Nestled on a premium lot on a quiet cul-de-sac this fabulous home boast brand NEW carpet, freshly painted walls, updated kitchen, main level bedroom with a full bath and an English basement awaits finishing touches! Sun-drenched two-story living room is open to the dining room. The chef's kitchen offers you NEW stainless steel appliances, NEW granite counters, freshly painted cabinets, a center island and an eating area with a slider leading to the patio. The entertainment sized family room includes a cozy brick fireplace. A double door entry invites you into the master bedroom with walk-in closet, double bowl vanity and a soaking tub. Three additional bedrooms and a full bath complete the second floor. Enjoy the outdoors on the brick paver patio overlooking the well manicured yard and walking trails. A must see!
Property Specifics
| Single Family | |
| — | |
| Traditional | |
| 1997 | |
| Full | |
| — | |
| No | |
| 0.29 |
| Lake | |
| Concord Oaks | |
| 185 / Annual | |
| None | |
| Lake Michigan | |
| Public Sewer, Sewer-Storm | |
| 09273027 | |
| 07171110160000 |
Nearby Schools
| NAME: | DISTRICT: | DISTANCE: | |
|---|---|---|---|
|
Grade School
Woodland Elementary School |
50 | — | |
|
Middle School
Woodland Middle School |
50 | Not in DB | |
|
High School
Warren Township High School |
121 | Not in DB | |
Property History
| DATE: | EVENT: | PRICE: | SOURCE: |
|---|---|---|---|
| 10 Nov, 2016 | Sold | $312,000 | MRED MLS |
| 11 Oct, 2016 | Under contract | $316,000 | MRED MLS |
| — | Last price change | $329,900 | MRED MLS |
| 30 Jun, 2016 | Listed for sale | $339,900 | MRED MLS |
Room Specifics
Total Bedrooms: 5
Bedrooms Above Ground: 5
Bedrooms Below Ground: 0
Dimensions: —
Floor Type: Carpet
Dimensions: —
Floor Type: Carpet
Dimensions: —
Floor Type: Carpet
Dimensions: —
Floor Type: —
Full Bathrooms: 4
Bathroom Amenities: Separate Shower,Double Sink,Soaking Tub
Bathroom in Basement: 0
Rooms: Bedroom 5
Basement Description: Unfinished,Crawl
Other Specifics
| 2 | |
| Concrete Perimeter | |
| Asphalt | |
| Brick Paver Patio | |
| Cul-De-Sac | |
| 19X19X145X44X121X109 | |
| — | |
| Full | |
| First Floor Bedroom, In-Law Arrangement, First Floor Laundry, First Floor Full Bath | |
| Range, Dishwasher, Refrigerator, Disposal, Stainless Steel Appliance(s) | |
| Not in DB | |
| Sidewalks, Street Lights, Street Paved | |
| — | |
| — | |
| Gas Starter |
Tax History
| Year | Property Taxes |
|---|---|
| 2016 | $10,127 |
Contact Agent
Nearby Similar Homes
Nearby Sold Comparables
Contact Agent
Listing Provided By
RE/MAX Suburban








