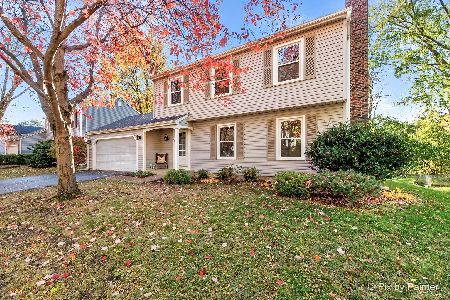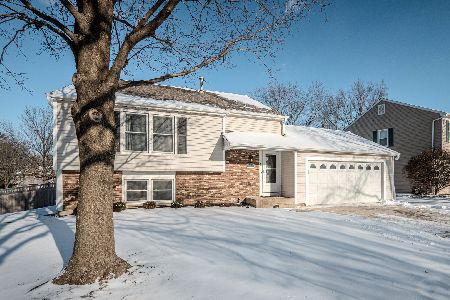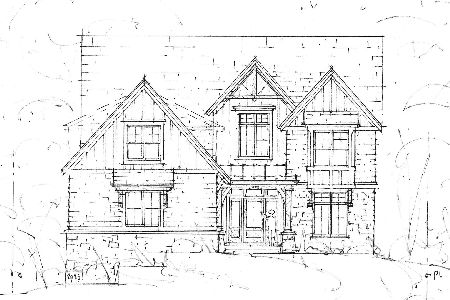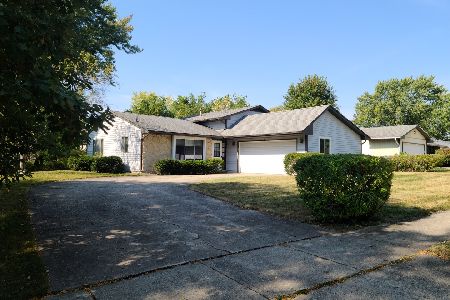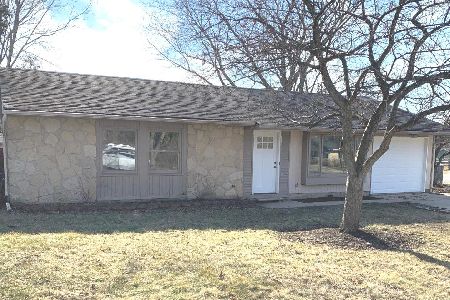715 11th Avenue, St Charles, Illinois 60174
$215,000
|
Sold
|
|
| Status: | Closed |
| Sqft: | 1,228 |
| Cost/Sqft: | $179 |
| Beds: | 3 |
| Baths: | 1 |
| Year Built: | 1974 |
| Property Taxes: | $2,048 |
| Days On Market: | 2808 |
| Lot Size: | 0,21 |
Description
LOCATION! LOCATION! LOCATION! Extra Cute St Charles RANCH Located In Quiet Neighborhood East Of The Fox River. Walking Distance To Downtown, Fox River, Bike Path, Pottawatomie Park, Neighborhood Parks and Schools. This Home Shows Great With New Paint, New Carpet and New Flooring Through-out. Modern Neutral Decor w/ White Painted Trim. Large Living Room w/ Windows Overlooking Front Yard and Paver Porch. Inviting Family Room w/ Full Masonry Fireplace. Family Room Opens To Nice Eat-In Kitchen w/ Table Space and Double SGD's Leading To Stamped Concrete Patio Overlooking Spacious and Privacy Fenced Back Yard Perfect For Relaxing and Watching Sunsets. Nice Sized Master Bedroom with Private Bath Access and WIC. Bedrooms 2 and 3 w/ Ample Closet Space. Oversized 2 CAR GARAGE. Other Updates Include Furnace (2013), Water Heater (2017) and Roof. Excellent Value For This Combination of Location, Condition and Price.
Property Specifics
| Single Family | |
| — | |
| Ranch | |
| 1974 | |
| None | |
| RANCH | |
| No | |
| 0.21 |
| Kane | |
| — | |
| 0 / Not Applicable | |
| None | |
| Public | |
| Public Sewer, Sewer-Storm | |
| 09940875 | |
| 0935106015 |
Property History
| DATE: | EVENT: | PRICE: | SOURCE: |
|---|---|---|---|
| 6 Jul, 2018 | Sold | $215,000 | MRED MLS |
| 4 Jun, 2018 | Under contract | $219,900 | MRED MLS |
| 26 May, 2018 | Listed for sale | $219,900 | MRED MLS |
Room Specifics
Total Bedrooms: 3
Bedrooms Above Ground: 3
Bedrooms Below Ground: 0
Dimensions: —
Floor Type: Carpet
Dimensions: —
Floor Type: Carpet
Full Bathrooms: 1
Bathroom Amenities: Soaking Tub
Bathroom in Basement: 0
Rooms: Eating Area,Utility Room-1st Floor,Walk In Closet
Basement Description: None
Other Specifics
| 2.5 | |
| Concrete Perimeter | |
| Concrete | |
| Patio, Porch, Stamped Concrete Patio, Brick Paver Patio, Storms/Screens | |
| Fenced Yard | |
| 78 X 115 X 85 X 108 | |
| Full | |
| — | |
| Wood Laminate Floors, First Floor Bedroom, First Floor Laundry, First Floor Full Bath | |
| Range, Refrigerator, Washer, Dryer | |
| Not in DB | |
| Sidewalks, Street Lights, Street Paved | |
| — | |
| — | |
| Wood Burning, Attached Fireplace Doors/Screen, Gas Log, Gas Starter |
Tax History
| Year | Property Taxes |
|---|---|
| 2018 | $2,048 |
Contact Agent
Nearby Similar Homes
Nearby Sold Comparables
Contact Agent
Listing Provided By
RE/MAX Excels


