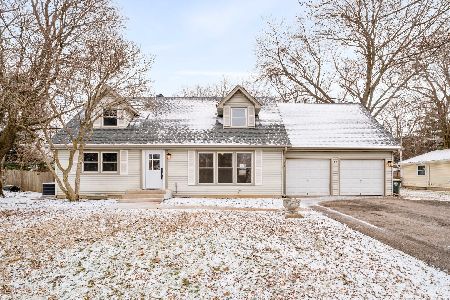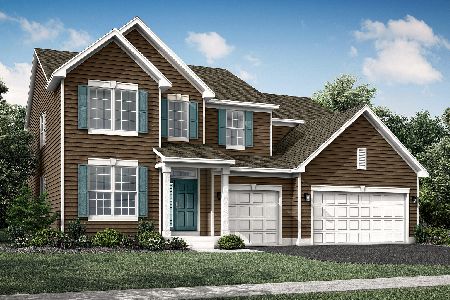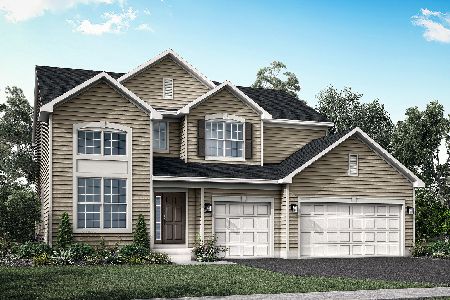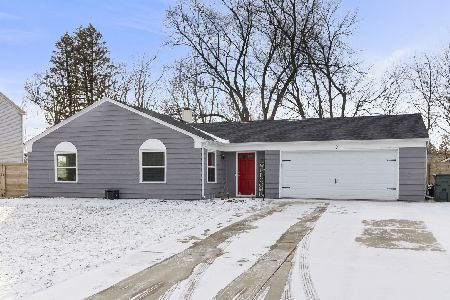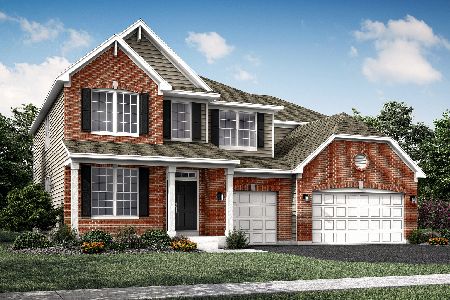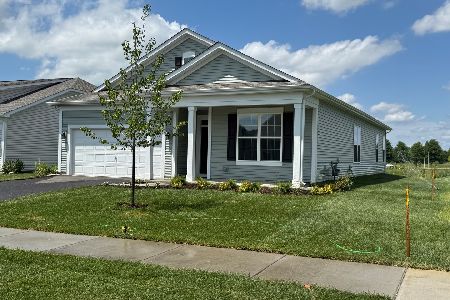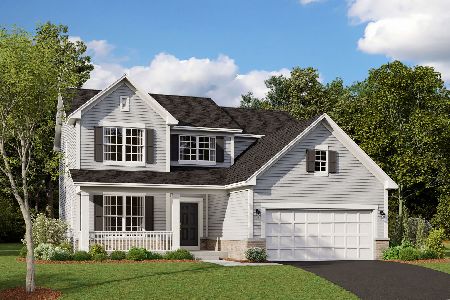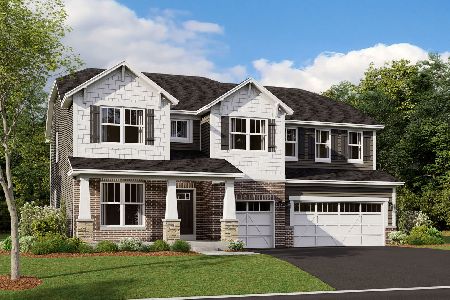715 Alberta Avenue, Oswego, Illinois 60543
$429,990
|
Sold
|
|
| Status: | Closed |
| Sqft: | 1,800 |
| Cost/Sqft: | $239 |
| Beds: | 2 |
| Baths: | 2 |
| Year Built: | 2025 |
| Property Taxes: | $0 |
| Days On Market: | 326 |
| Lot Size: | 0,00 |
Description
*Below Market Interest Rate Available for Qualified Buyers* Welcome to your dream new home! The Deacon is a single-story floorplan with 2 bedrooms, 2 baths, an open-concept kitchen, and a 2-car garage. The main entrance opens to a foyer with a bedroom and full bathroom right inside. We included a flex room in the floorplan's design to provide you with a versatile space for whatever you need. The kitchen, dining room, and family room are all centered around a spacious island in the heart of this home. This main living area is a true gathering place for family and friends to come together and enjoy good food and conversation! The owner's suite boasts its on private hallway. This bedroom is filled with natural light, thanks to the 3 large windows lining the back wall. An en-suite bathroom and a huge walk-in closet complete this outstanding suite. Broker must be present at clients first visit to any M/I Homes community. Lot 315
Property Specifics
| Single Family | |
| — | |
| — | |
| 2025 | |
| — | |
| DEACON-CMS | |
| No | |
| — |
| Kendall | |
| Piper Glen | |
| 176 / Monthly | |
| — | |
| — | |
| — | |
| 12309518 | |
| 0316400017 |
Nearby Schools
| NAME: | DISTRICT: | DISTANCE: | |
|---|---|---|---|
|
Grade School
Southbury Elementary School |
308 | — | |
|
Middle School
Traughber Junior High School |
308 | Not in DB | |
|
High School
Oswego High School |
308 | Not in DB | |
Property History
| DATE: | EVENT: | PRICE: | SOURCE: |
|---|---|---|---|
| 30 Jul, 2025 | Sold | $429,990 | MRED MLS |
| 13 Jul, 2025 | Under contract | $429,990 | MRED MLS |
| — | Last price change | $449,990 | MRED MLS |
| 11 Mar, 2025 | Listed for sale | $534,120 | MRED MLS |
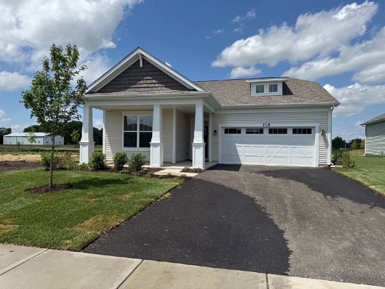
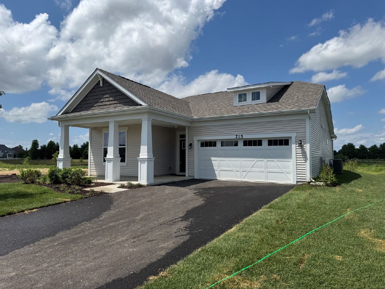
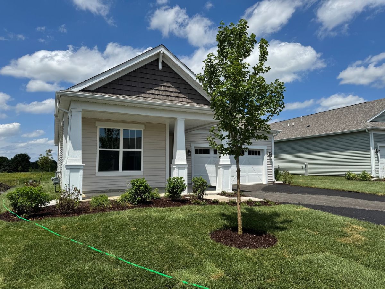
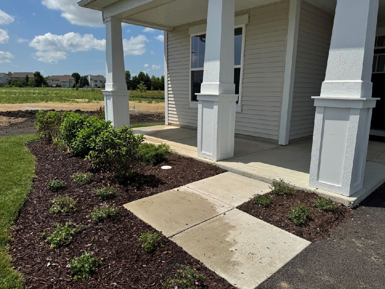
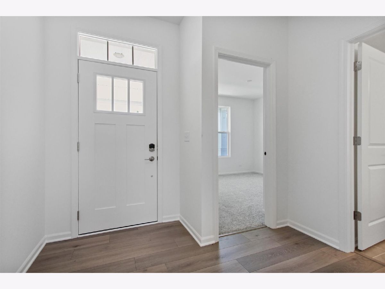
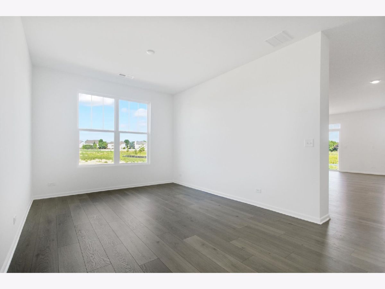
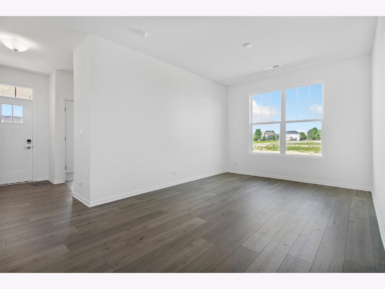
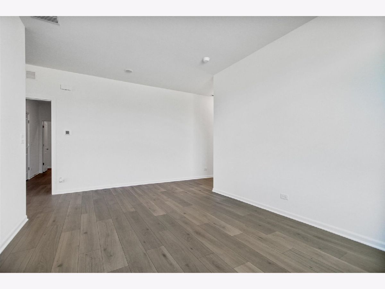
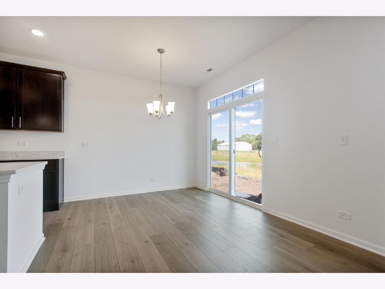
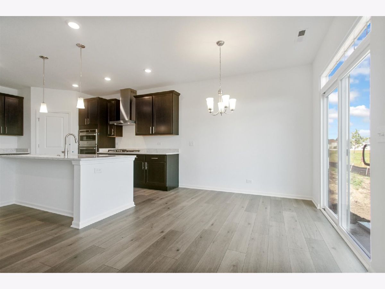
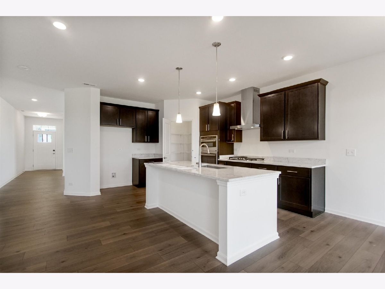
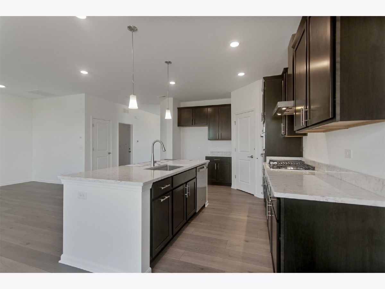

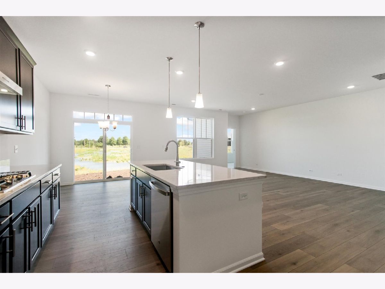
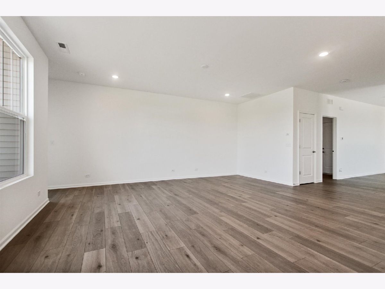
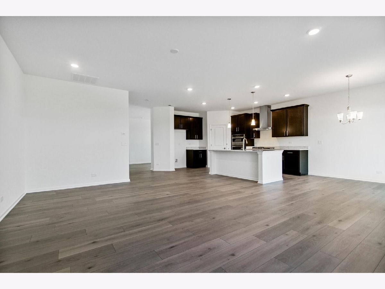
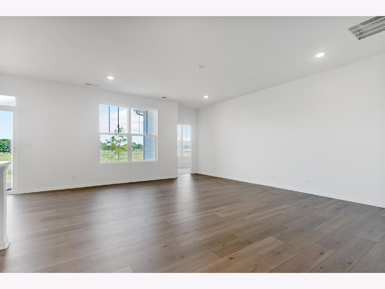
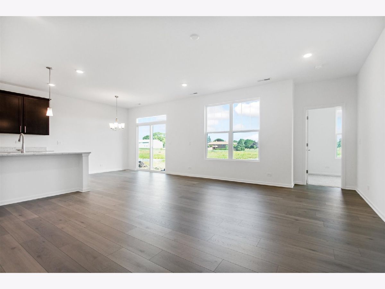
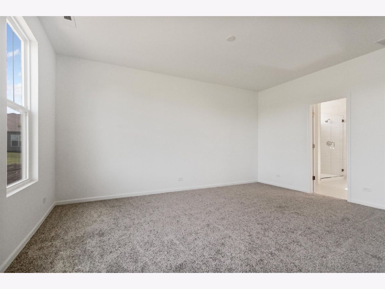
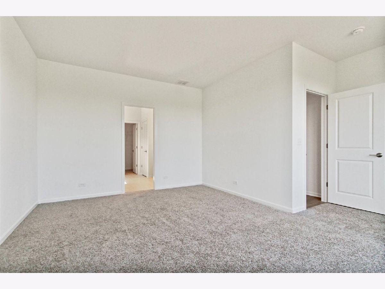
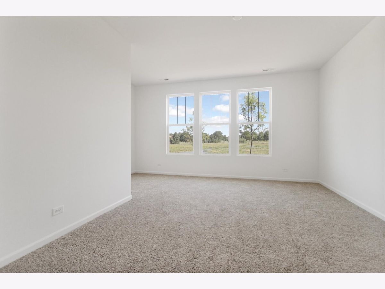
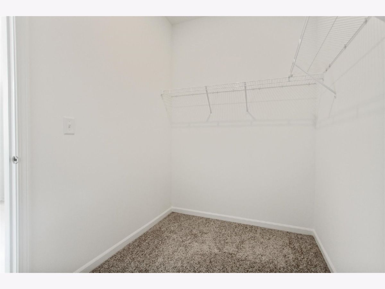
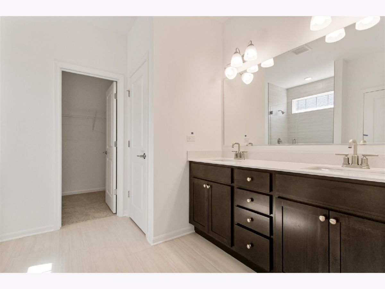
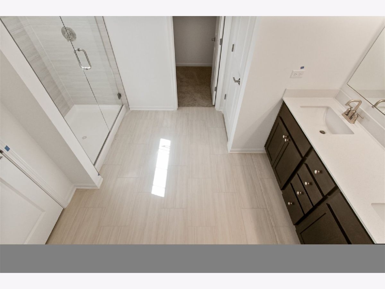
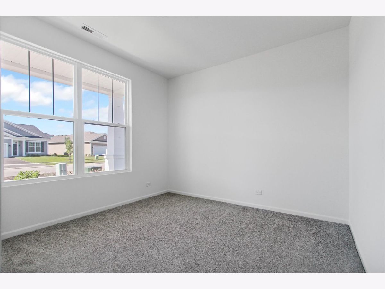
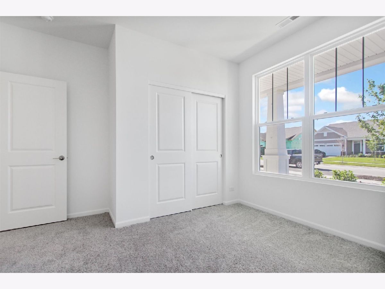
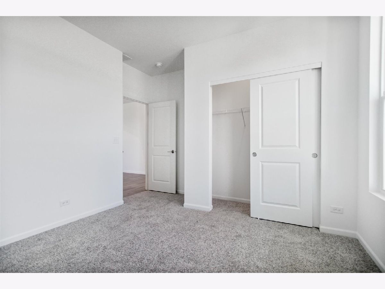
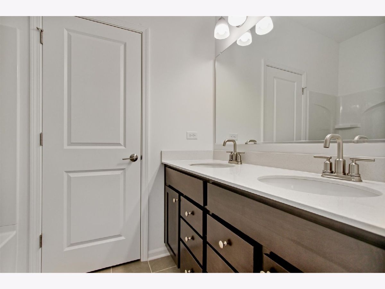
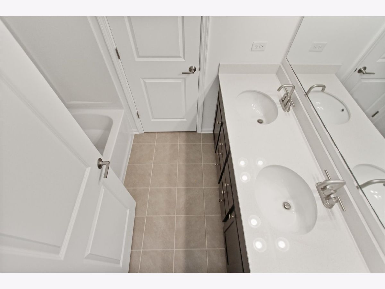
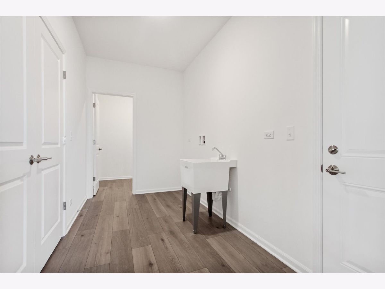
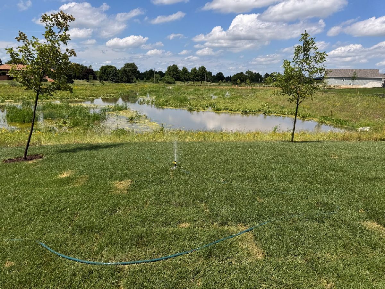

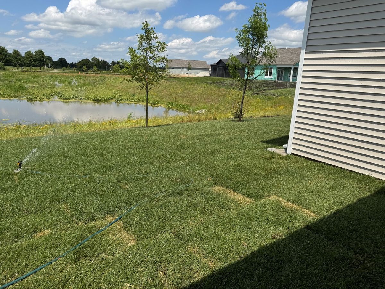
Room Specifics
Total Bedrooms: 2
Bedrooms Above Ground: 2
Bedrooms Below Ground: 0
Dimensions: —
Floor Type: —
Full Bathrooms: 2
Bathroom Amenities: Separate Shower,Double Sink
Bathroom in Basement: 0
Rooms: —
Basement Description: —
Other Specifics
| 2 | |
| — | |
| — | |
| — | |
| — | |
| 54 X 125 | |
| — | |
| — | |
| — | |
| — | |
| Not in DB | |
| — | |
| — | |
| — | |
| — |
Tax History
| Year | Property Taxes |
|---|
Contact Agent
Nearby Similar Homes
Nearby Sold Comparables
Contact Agent
Listing Provided By
Little Realty

