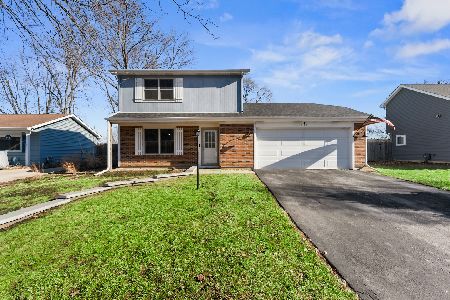715 Burnside Court, Aurora, Illinois 60502
$350,000
|
Sold
|
|
| Status: | Closed |
| Sqft: | 2,502 |
| Cost/Sqft: | $140 |
| Beds: | 4 |
| Baths: | 4 |
| Year Built: | 1993 |
| Property Taxes: | $7,073 |
| Days On Market: | 1963 |
| Lot Size: | 0,17 |
Description
This one was well worth the wait! Sleek & stylishly updated with the best upgrades! Formal living & dining rooms are the perfect place for those holiday gatherings. Beautiful remodeled kitchen with new white cabinetry, quartz counters, removable island, stainless steel appliances & large eating area. Plenty of space for all of your cooking & baking needs! Spacious family room is the perfect place to unwind in the evening while watching your favorite shows. Elegant & expansive master suite features hardwood floors, full dream luxury bath as well as His & Her closets. Princess suite with ensuite full bath. Generous sized additional bedrooms with lots of closet space & additional remodeled full hall bath. Finished basement with wet bar is the ideal place for hanging out, use a home gym, play room or home theater! Lots of storage available as well. Have an awesome BBQ in the large fenced backyard with deck, firepit & lush landscaping. Just about everything you see is new or newer including roof, siding, windows, driveway & deck on the outside- to flooring, lighting, paint, baths & kitchen on the inside plus furnace & water heater. The list just goes on! Great community with onsite Elementary School and the park is just around the corner! Popular & highly desirable Dist. 204 Schools. Located minutes from I88, Metra Train Station, schools, shopping & dining. Welcome Home!
Property Specifics
| Single Family | |
| — | |
| Traditional | |
| 1993 | |
| Partial | |
| — | |
| No | |
| 0.17 |
| Du Page | |
| Pine Meadows | |
| 0 / Not Applicable | |
| None | |
| Public | |
| Public Sewer | |
| 10845256 | |
| 0729314040 |
Nearby Schools
| NAME: | DISTRICT: | DISTANCE: | |
|---|---|---|---|
|
Grade School
Mccarty Elementary School |
204 | — | |
|
Middle School
Fischer Middle School |
204 | Not in DB | |
|
High School
Waubonsie Valley High School |
204 | Not in DB | |
Property History
| DATE: | EVENT: | PRICE: | SOURCE: |
|---|---|---|---|
| 31 Jul, 2007 | Sold | $285,000 | MRED MLS |
| 9 Jul, 2007 | Under contract | $292,500 | MRED MLS |
| 1 Jul, 2007 | Listed for sale | $292,500 | MRED MLS |
| 6 Nov, 2020 | Sold | $350,000 | MRED MLS |
| 5 Sep, 2020 | Under contract | $350,000 | MRED MLS |
| 3 Sep, 2020 | Listed for sale | $350,000 | MRED MLS |
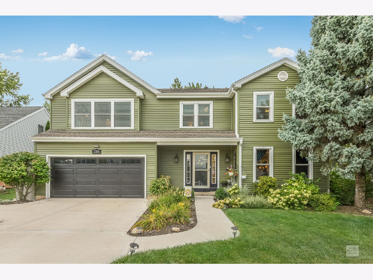
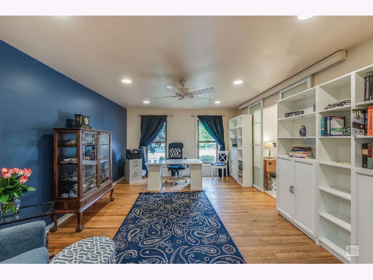
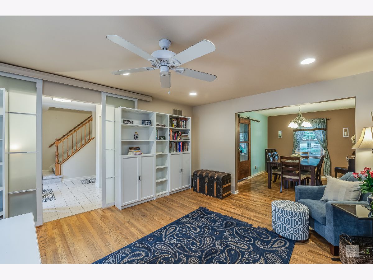
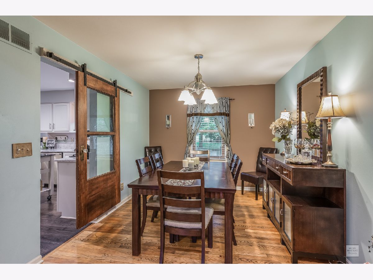
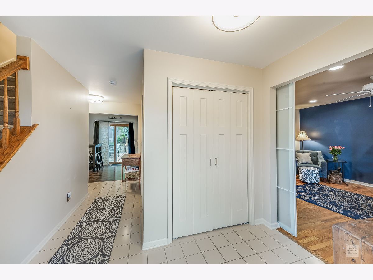
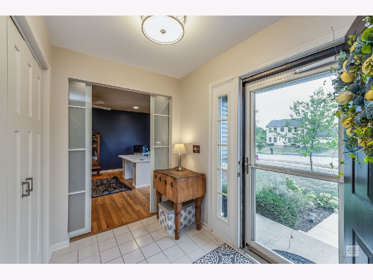
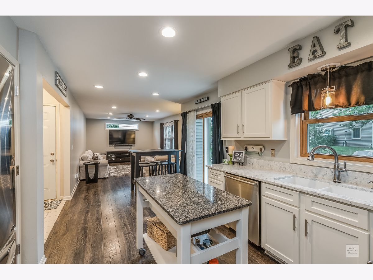
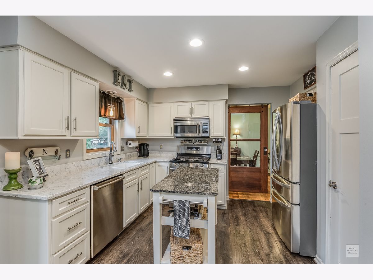
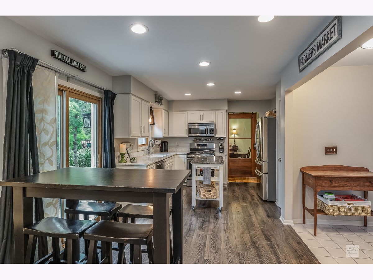
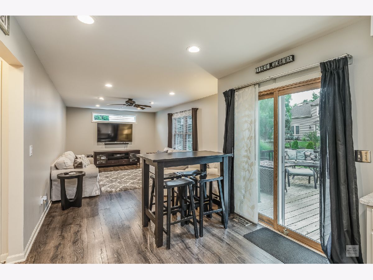
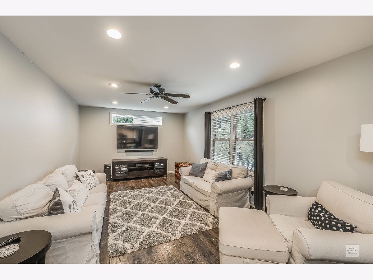
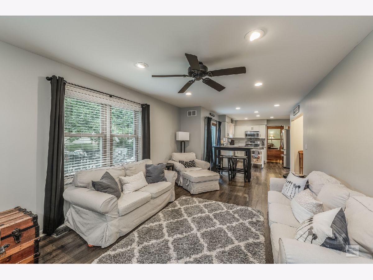
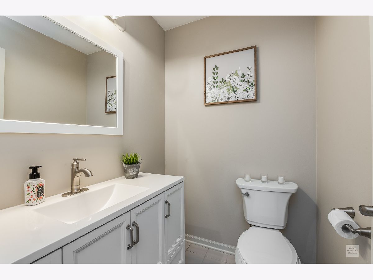
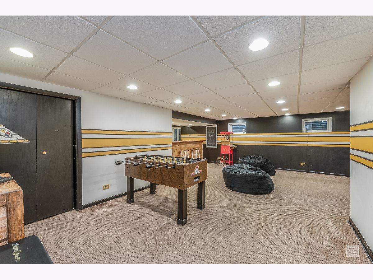
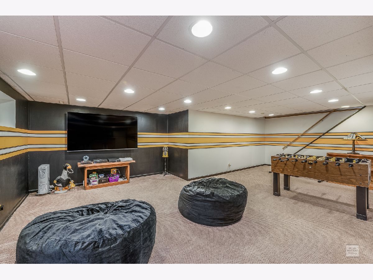
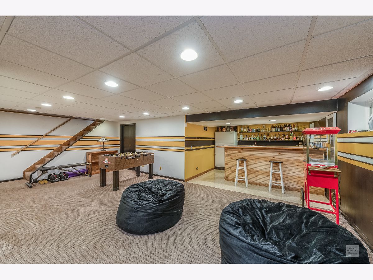
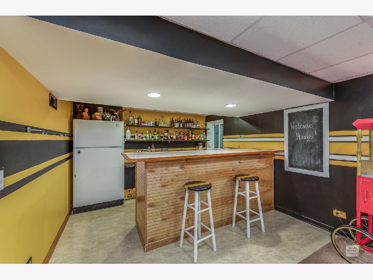
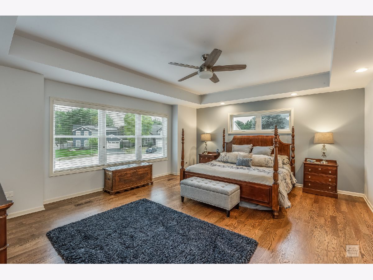
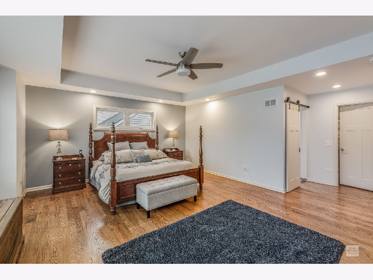
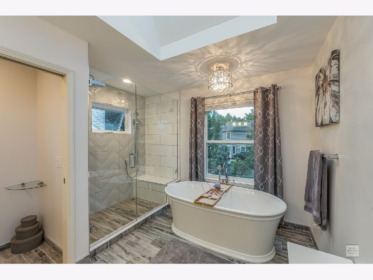
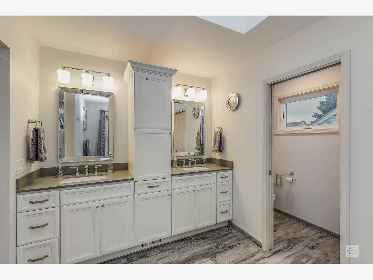
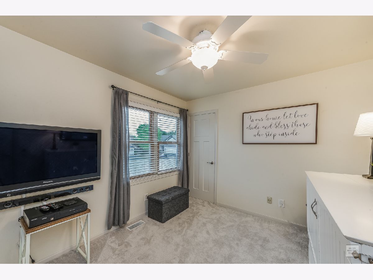
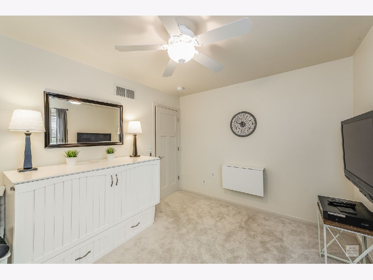
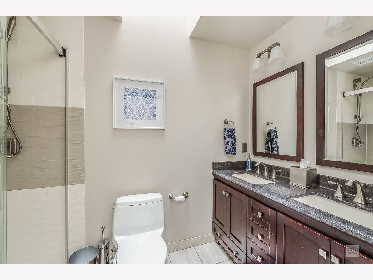
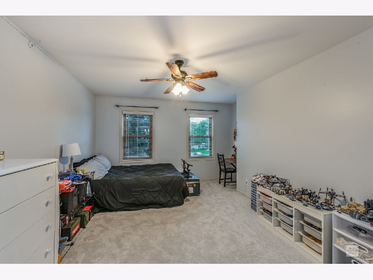
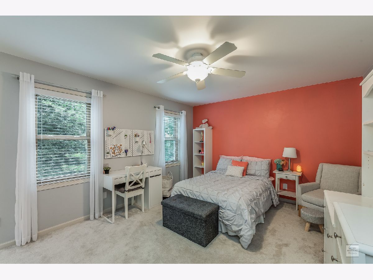
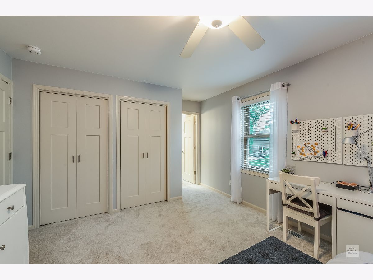
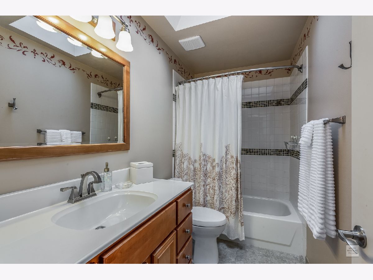
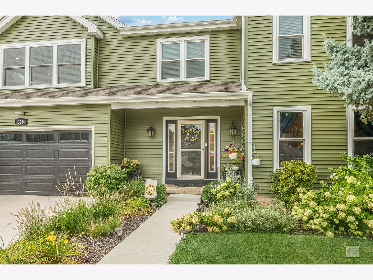
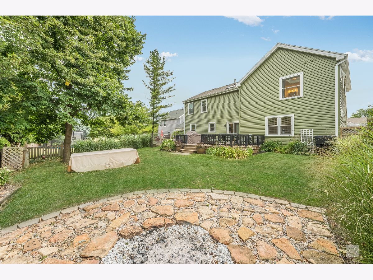
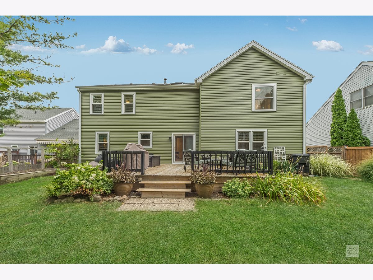
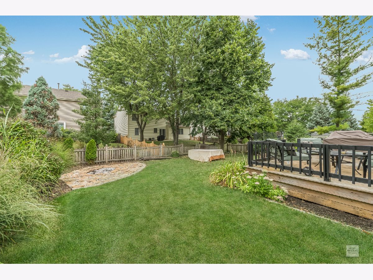
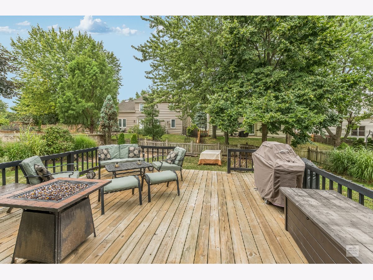
Room Specifics
Total Bedrooms: 4
Bedrooms Above Ground: 4
Bedrooms Below Ground: 0
Dimensions: —
Floor Type: Carpet
Dimensions: —
Floor Type: Carpet
Dimensions: —
Floor Type: Carpet
Full Bathrooms: 4
Bathroom Amenities: Separate Shower,Double Sink,Soaking Tub
Bathroom in Basement: 0
Rooms: Recreation Room,Breakfast Room,Foyer
Basement Description: Finished,Crawl
Other Specifics
| 2 | |
| Concrete Perimeter | |
| Concrete | |
| Deck, Porch, Fire Pit | |
| Cul-De-Sac,Fenced Yard,Landscaped,Mature Trees,Garden,Wood Fence | |
| 62X105X60X134 | |
| Full,Unfinished | |
| Full | |
| Skylight(s), Bar-Wet, Hardwood Floors, Wood Laminate Floors, Built-in Features, Walk-In Closet(s), Bookcases, Coffered Ceiling(s), Some Carpeting, Some Wood Floors, Drapes/Blinds, Granite Counters, Separate Dining Room | |
| Range, Microwave, Dishwasher, Refrigerator, Disposal, Stainless Steel Appliance(s) | |
| Not in DB | |
| Park, Curbs, Sidewalks, Street Lights, Street Paved | |
| — | |
| — | |
| — |
Tax History
| Year | Property Taxes |
|---|---|
| 2007 | $5,835 |
| 2020 | $7,073 |
Contact Agent
Nearby Similar Homes
Nearby Sold Comparables
Contact Agent
Listing Provided By
Coldwell Banker Real Estate Group



