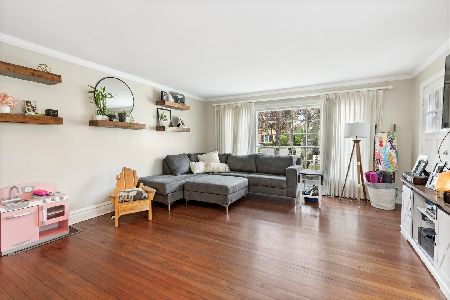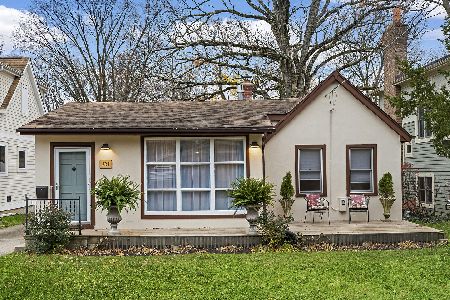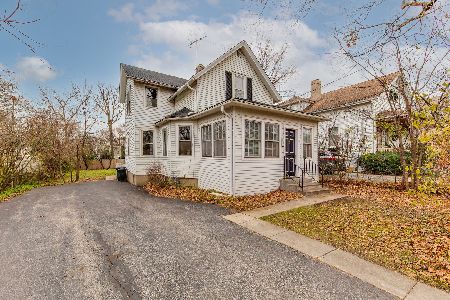715 Cherry Avenue, Lake Forest, Illinois 60045
$765,000
|
Sold
|
|
| Status: | Closed |
| Sqft: | 2,370 |
| Cost/Sqft: | $327 |
| Beds: | 4 |
| Baths: | 4 |
| Year Built: | 2005 |
| Property Taxes: | $13,569 |
| Days On Market: | 2559 |
| Lot Size: | 0,16 |
Description
*** A PERFECT BLEND OF COZY & CHARMING WITH DESIGNER FINISHES IN THIS NEWER BUILT HOME *** EAST SIDE LOCATION - CLOSE TO MARKET SQUARE SHOPPING, RESTAURANTS & TRAIN! Gorgeous marble, limestone & granite throughout. Detailed moldings. Hardwood floors. Gourmet kitchen w/stainless opens to family room & large breakfast nook. Finished lower level features kitchen/bar area, rec room, fireplace & full bath. Beautifully landscaped/fenced backyard, brick patio & driveway. NEW in 2017 - water heater/refrigerator/dishwasher. NEW sump 2016. Just a few blocks from popular South Park. Delightful in every way! SELLER IS RELOCATING - FAST CLOSE POSSIBLE!
Property Specifics
| Single Family | |
| — | |
| American 4-Sq. | |
| 2005 | |
| Full | |
| — | |
| No | |
| 0.16 |
| Lake | |
| — | |
| 0 / Not Applicable | |
| None | |
| Public | |
| Public Sewer | |
| 10257618 | |
| 12334090630000 |
Nearby Schools
| NAME: | DISTRICT: | DISTANCE: | |
|---|---|---|---|
|
Grade School
Sheridan Elementary School |
67 | — | |
|
Middle School
Deer Path Middle School |
67 | Not in DB | |
|
High School
Lake Forest High School |
115 | Not in DB | |
Property History
| DATE: | EVENT: | PRICE: | SOURCE: |
|---|---|---|---|
| 19 Aug, 2013 | Sold | $810,000 | MRED MLS |
| 8 Jul, 2013 | Under contract | $839,000 | MRED MLS |
| 17 Jun, 2013 | Listed for sale | $839,000 | MRED MLS |
| 11 Jun, 2019 | Sold | $765,000 | MRED MLS |
| 12 Apr, 2019 | Under contract | $775,000 | MRED MLS |
| — | Last price change | $795,000 | MRED MLS |
| 25 Jan, 2019 | Listed for sale | $795,000 | MRED MLS |
Room Specifics
Total Bedrooms: 4
Bedrooms Above Ground: 4
Bedrooms Below Ground: 0
Dimensions: —
Floor Type: Carpet
Dimensions: —
Floor Type: Carpet
Dimensions: —
Floor Type: Carpet
Full Bathrooms: 4
Bathroom Amenities: Whirlpool,Separate Shower,Double Sink
Bathroom in Basement: 1
Rooms: Breakfast Room,Recreation Room
Basement Description: Finished
Other Specifics
| 2 | |
| Concrete Perimeter | |
| Brick | |
| Porch, Brick Paver Patio, Storms/Screens | |
| Fenced Yard,Landscaped,Wooded | |
| 50X140X50X141 | |
| — | |
| Full | |
| Hardwood Floors, First Floor Laundry | |
| Range, Microwave, Dishwasher, Refrigerator, Bar Fridge, Disposal, Stainless Steel Appliance(s), Wine Refrigerator | |
| Not in DB | |
| Street Paved | |
| — | |
| — | |
| Wood Burning, Gas Starter |
Tax History
| Year | Property Taxes |
|---|---|
| 2013 | $10,361 |
| 2019 | $13,569 |
Contact Agent
Nearby Similar Homes
Nearby Sold Comparables
Contact Agent
Listing Provided By
Baird & Warner









