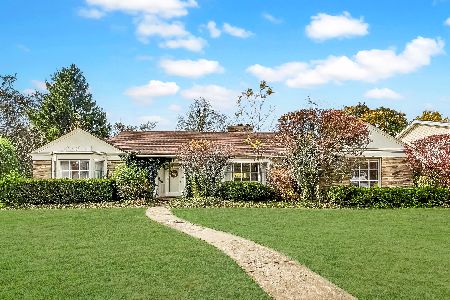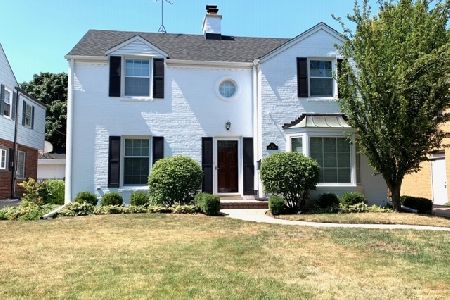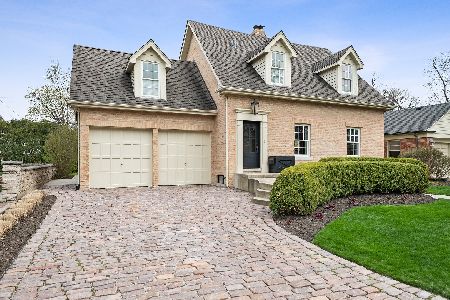715 East Avenue, Park Ridge, Illinois 60068
$605,000
|
Sold
|
|
| Status: | Closed |
| Sqft: | 0 |
| Cost/Sqft: | — |
| Beds: | 3 |
| Baths: | 3 |
| Year Built: | 1949 |
| Property Taxes: | $11,084 |
| Days On Market: | 2418 |
| Lot Size: | 0,14 |
Description
Pride and Perfection describe this beautiful center entrance Colonial located in the Country Club area near schools, Prospect Park, Metra & shopping. Enter this classic home which boasts a bright & airy living room complete w/ wood burning fireplace, an enlarged totally remodeled open kitchen/dining room w/island,Shaker cabinets,Quartz counters, gleaming porcelain floors,SS appliances and a sun drenched eating area. Adjacent family rm overlooks the professionally landscaped yard w/paver brick patio. Second level contains the 3 spacious bedrooms, each with plenty of closet space & a remodeled bath.Peaceful rec room with new carpeting, bright laundry room, storage closets & full bath w/shower complete the lower level. Top quality vinyl windows. Single layer shingle roof (2012) With all these upgrades make this happy home your own!
Property Specifics
| Single Family | |
| — | |
| Colonial | |
| 1949 | |
| Full | |
| — | |
| No | |
| 0.14 |
| Cook | |
| Country Club | |
| 0 / Not Applicable | |
| None | |
| Lake Michigan | |
| Public Sewer | |
| 10413505 | |
| 09251050230000 |
Nearby Schools
| NAME: | DISTRICT: | DISTANCE: | |
|---|---|---|---|
|
Grade School
Eugene Field Elementary School |
64 | — | |
|
Middle School
Emerson Middle School |
64 | Not in DB | |
|
High School
Maine South High School |
207 | Not in DB | |
Property History
| DATE: | EVENT: | PRICE: | SOURCE: |
|---|---|---|---|
| 9 Sep, 2009 | Sold | $520,000 | MRED MLS |
| 4 Sep, 2009 | Under contract | $535,000 | MRED MLS |
| — | Last price change | $550,000 | MRED MLS |
| 22 Dec, 2008 | Listed for sale | $559,000 | MRED MLS |
| 19 Aug, 2019 | Sold | $605,000 | MRED MLS |
| 16 Jun, 2019 | Under contract | $619,900 | MRED MLS |
| 12 Jun, 2019 | Listed for sale | $619,900 | MRED MLS |
Room Specifics
Total Bedrooms: 3
Bedrooms Above Ground: 3
Bedrooms Below Ground: 0
Dimensions: —
Floor Type: Hardwood
Dimensions: —
Floor Type: Hardwood
Full Bathrooms: 3
Bathroom Amenities: —
Bathroom in Basement: 1
Rooms: Recreation Room
Basement Description: Finished
Other Specifics
| 1 | |
| Concrete Perimeter | |
| Brick | |
| Brick Paver Patio, Storms/Screens | |
| — | |
| 50 X 125 | |
| Unfinished | |
| None | |
| Hardwood Floors | |
| Range, Dishwasher, Refrigerator, Washer, Dryer, Stainless Steel Appliance(s) | |
| Not in DB | |
| Tennis Courts, Sidewalks, Street Paved | |
| — | |
| — | |
| Attached Fireplace Doors/Screen |
Tax History
| Year | Property Taxes |
|---|---|
| 2009 | $9,977 |
| 2019 | $11,084 |
Contact Agent
Nearby Similar Homes
Nearby Sold Comparables
Contact Agent
Listing Provided By
Century 21 Elm, Realtors












