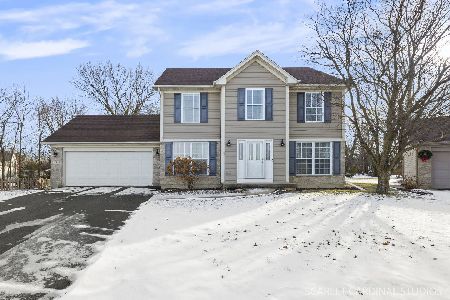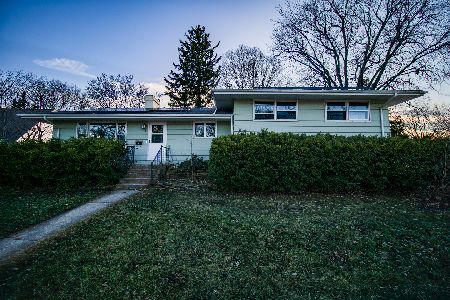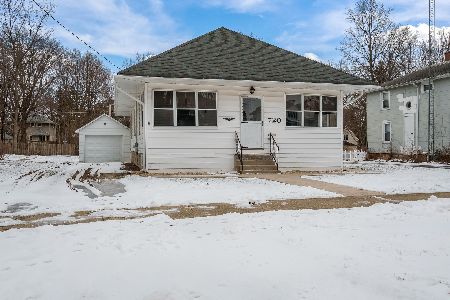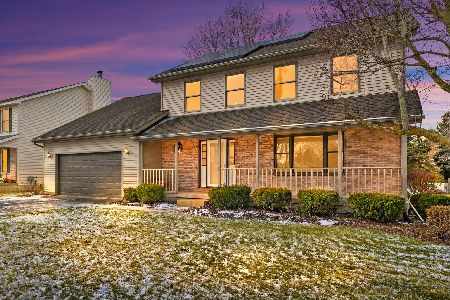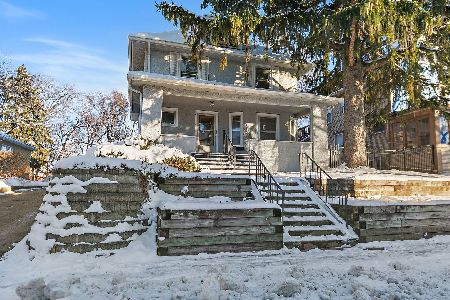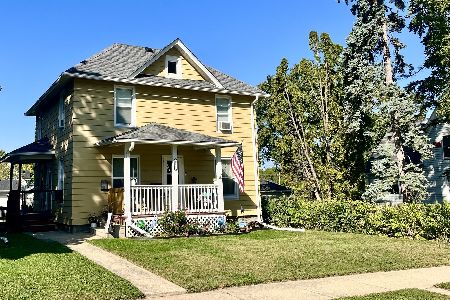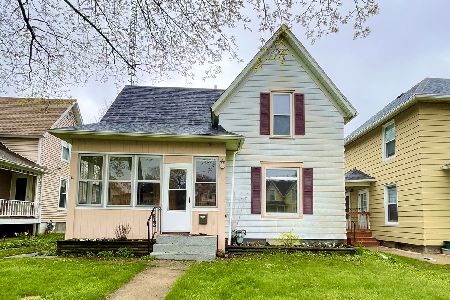715 Ellwood Avenue, Dekalb, Illinois 60115
$145,000
|
Sold
|
|
| Status: | Closed |
| Sqft: | 1,460 |
| Cost/Sqft: | $103 |
| Beds: | 4 |
| Baths: | 2 |
| Year Built: | — |
| Property Taxes: | $4,641 |
| Days On Market: | 1959 |
| Lot Size: | 0,14 |
Description
AMERICAN 4 SQUARE! THIS HOUSE HAS BEEN UPDATED AND IS MOVE IN READY! THE ROOF IS 6 WEEKS OLD, ARCHITECTURAL SHINGLES! NEW WINDOWS 2019, INCLUDING ALL BASEMENT WINDOWS! NEW CARPET 2019! NEW VINYL FLOORING 2019! WATER HEATER NEW IN 2015! HIGH EFFICINCY FURNACE NEW IN 2012! SEWER SERVICE WAS REPLACED AND UPDATED IN 2010! Other updates include copper line into Basement for water service. Updated 100 amp service panel. The attic has it's own steps leaving the option open to finish the large space and add living area. Main floor Bedroom! The home is abundant in original trim and doors! The garage is constructed with block but from the block up all new framing, trusses, plywood, shingles, as well as new 16' door and new windows. Garage access from alley behind the home. 2 blocks to the west you will find a Golf Course and 2 blocks to the East is a Public Park. Great location! The only thing this home needs is a new family! Take a look today!
Property Specifics
| Single Family | |
| — | |
| American 4-Sq. | |
| — | |
| Full | |
| — | |
| No | |
| 0.14 |
| De Kalb | |
| — | |
| — / Not Applicable | |
| None | |
| Public | |
| Public Sewer | |
| 10879497 | |
| 0822451014 |
Nearby Schools
| NAME: | DISTRICT: | DISTANCE: | |
|---|---|---|---|
|
Grade School
Tyler Elementary School |
428 | — | |
|
Middle School
Huntley Middle School |
428 | Not in DB | |
|
High School
De Kalb High School |
428 | Not in DB | |
Property History
| DATE: | EVENT: | PRICE: | SOURCE: |
|---|---|---|---|
| 12 Nov, 2020 | Sold | $145,000 | MRED MLS |
| 7 Oct, 2020 | Under contract | $150,000 | MRED MLS |
| 22 Sep, 2020 | Listed for sale | $150,000 | MRED MLS |
| 5 Dec, 2025 | Sold | $220,000 | MRED MLS |
| 27 Oct, 2025 | Under contract | $230,000 | MRED MLS |
| 23 Oct, 2025 | Listed for sale | $230,000 | MRED MLS |
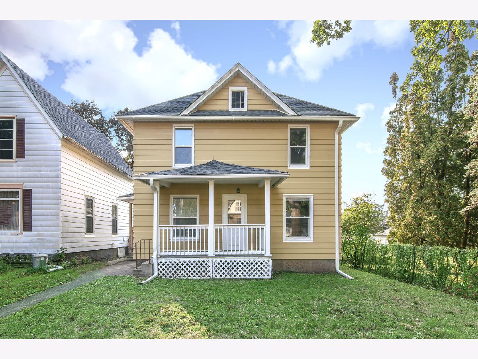
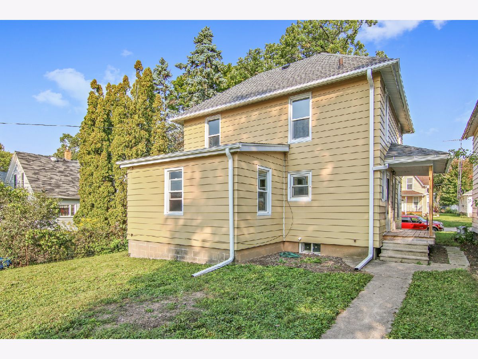
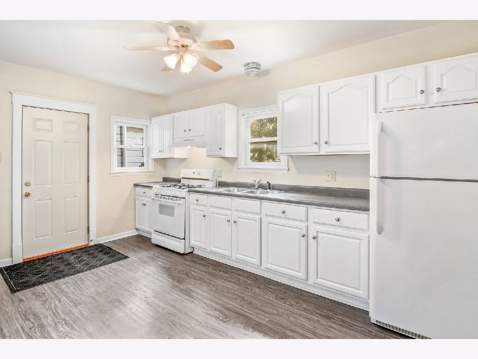
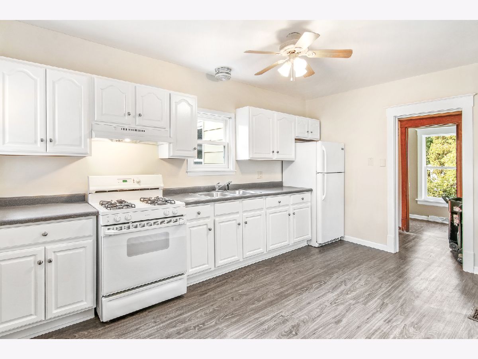
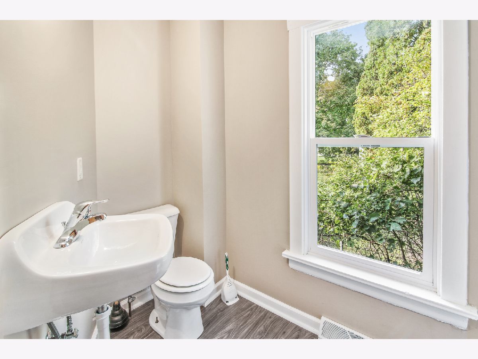
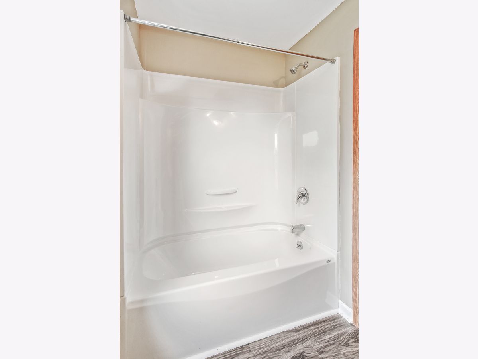
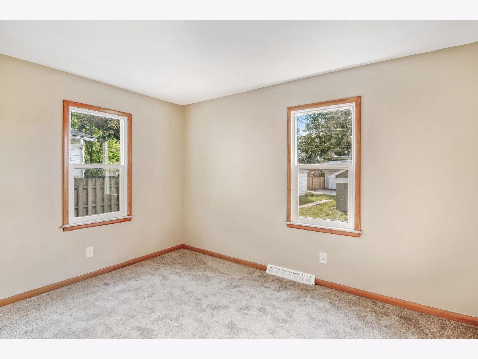
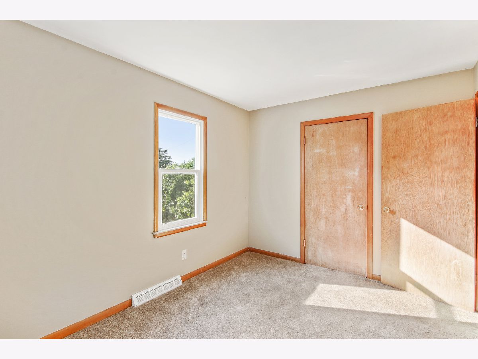
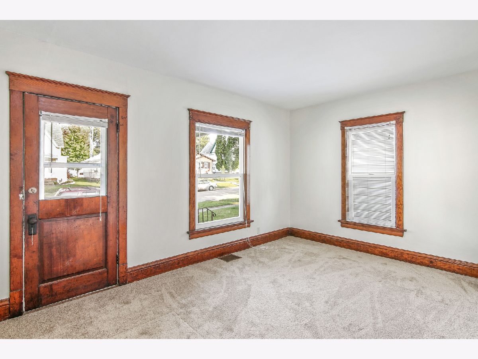
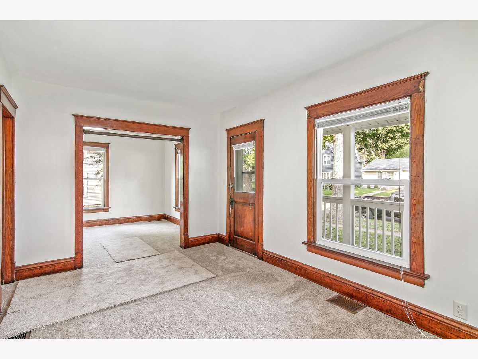
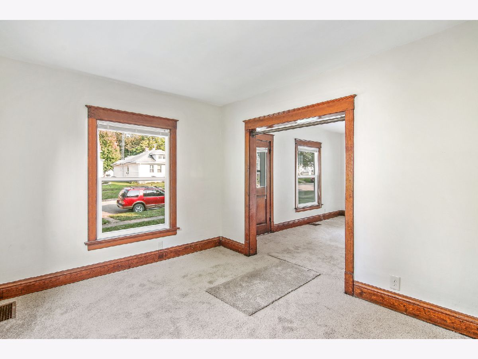
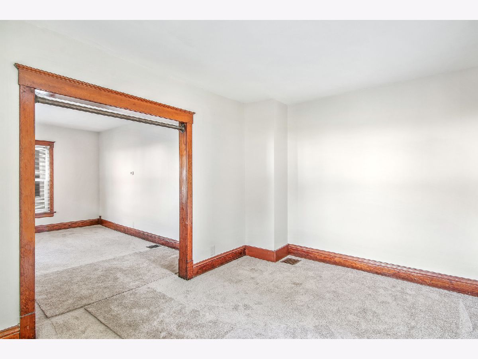
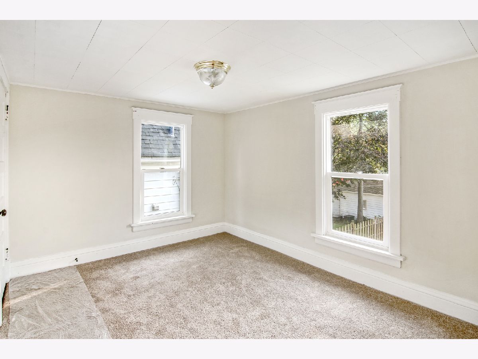
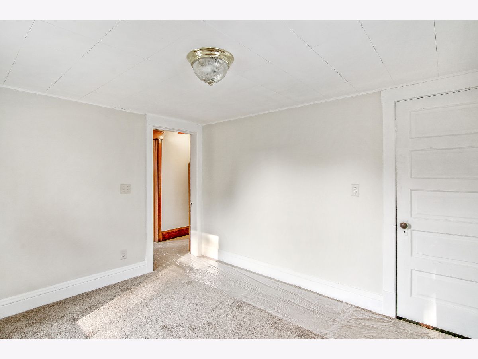
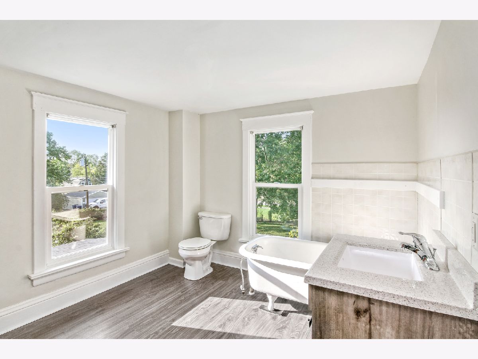
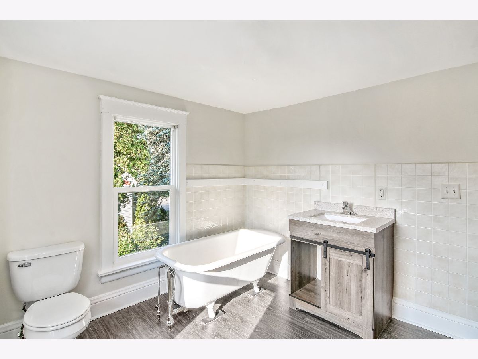
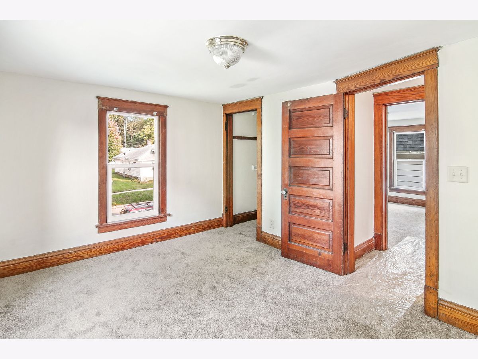
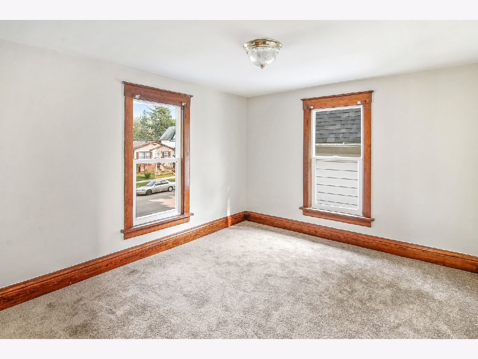
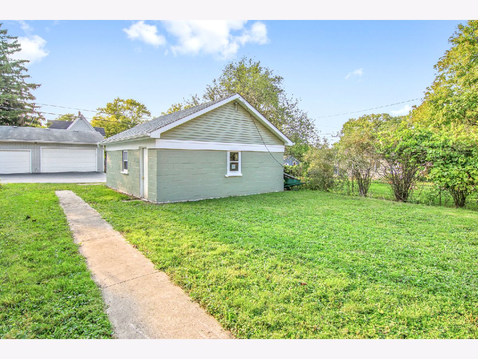
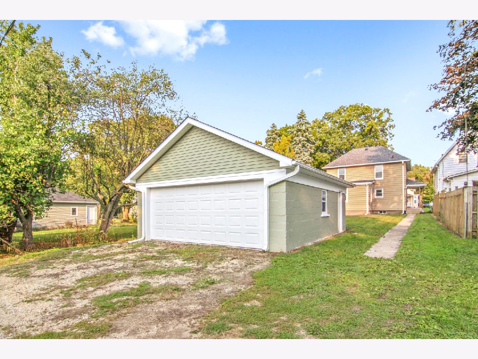
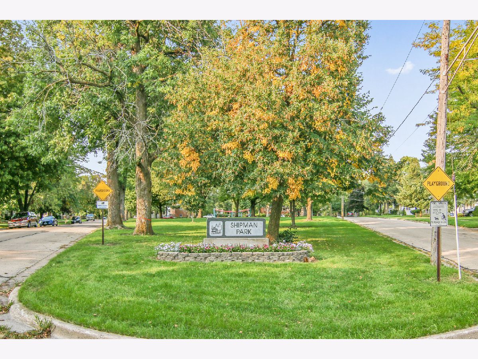
Room Specifics
Total Bedrooms: 4
Bedrooms Above Ground: 4
Bedrooms Below Ground: 0
Dimensions: —
Floor Type: Carpet
Dimensions: —
Floor Type: Carpet
Dimensions: —
Floor Type: Carpet
Full Bathrooms: 2
Bathroom Amenities: —
Bathroom in Basement: 0
Rooms: No additional rooms
Basement Description: Unfinished,Cellar
Other Specifics
| 2 | |
| Concrete Perimeter | |
| Asphalt | |
| — | |
| — | |
| 40 X 151 | |
| Interior Stair | |
| None | |
| — | |
| — | |
| Not in DB | |
| Park, Sidewalks, Street Paved | |
| — | |
| — | |
| — |
Tax History
| Year | Property Taxes |
|---|---|
| 2020 | $4,641 |
| 2025 | $3,986 |
Contact Agent
Nearby Similar Homes
Nearby Sold Comparables
Contact Agent
Listing Provided By
Coldwell Banker Real Estate Group - Sycamore

