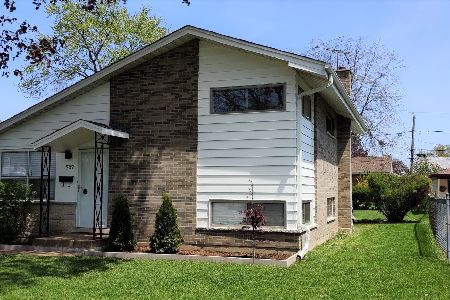715 Elmhurst Avenue, Mount Prospect, Illinois 60056
$315,000
|
Sold
|
|
| Status: | Closed |
| Sqft: | 1,080 |
| Cost/Sqft: | $301 |
| Beds: | 3 |
| Baths: | 2 |
| Year Built: | 1958 |
| Property Taxes: | $6,784 |
| Days On Market: | 2465 |
| Lot Size: | 0,19 |
Description
You won't find another home with so much done for you! Home is fresh, modern and move in ready! Just about everything has been replaced with the best! Newer Marvin windows, roof, gutters, soffits, front door, side door, paver walkway, high efficiency furnace, appliances, range hood, solid interior doors, light fixtures, ejector & sump pump, above ground sewer system, sliding door to patio w/interior blinds, and up/down blinds thru out! Hardwood floors in LR and all bedrooms, tile in the kitchen. Whole house fan keeps those energy costs down! Surround sound in the basement and a 4th bedroom/office/workout room. Luxury bathroom with walk in shower too! Out back is a paver patio, recently sealed, fully fenced yard and oversized 2 car garage with 220 outlet. Yard is planted with tons of perennials that attract all sorts of butterflies! Location is perfect! Walk to schools, shopping, restaurants, entertainment and minutes to major transportation arteries. Truly nothing to do but unpack!
Property Specifics
| Single Family | |
| — | |
| Step Ranch | |
| 1958 | |
| Full | |
| — | |
| No | |
| 0.19 |
| Cook | |
| — | |
| 0 / Not Applicable | |
| None | |
| Lake Michigan,Public | |
| Public Sewer, Overhead Sewers | |
| 10350169 | |
| 03341040110000 |
Nearby Schools
| NAME: | DISTRICT: | DISTANCE: | |
|---|---|---|---|
|
Grade School
Fairview Elementary School |
57 | — | |
|
Middle School
Lincoln Junior High School |
57 | Not in DB | |
|
High School
Prospect High School |
214 | Not in DB | |
Property History
| DATE: | EVENT: | PRICE: | SOURCE: |
|---|---|---|---|
| 21 Jun, 2019 | Sold | $315,000 | MRED MLS |
| 4 Jun, 2019 | Under contract | $325,000 | MRED MLS |
| — | Last price change | $330,000 | MRED MLS |
| 19 Apr, 2019 | Listed for sale | $335,000 | MRED MLS |
Room Specifics
Total Bedrooms: 3
Bedrooms Above Ground: 3
Bedrooms Below Ground: 0
Dimensions: —
Floor Type: Hardwood
Dimensions: —
Floor Type: Hardwood
Full Bathrooms: 2
Bathroom Amenities: —
Bathroom in Basement: 1
Rooms: Storage,Bonus Room
Basement Description: Finished
Other Specifics
| 2 | |
| — | |
| Concrete | |
| Patio, Brick Paver Patio | |
| Fenced Yard | |
| 8316 SQ FT | |
| — | |
| None | |
| — | |
| Range, Dishwasher, Refrigerator | |
| Not in DB | |
| — | |
| — | |
| — | |
| — |
Tax History
| Year | Property Taxes |
|---|---|
| 2019 | $6,784 |
Contact Agent
Nearby Similar Homes
Nearby Sold Comparables
Contact Agent
Listing Provided By
RE/MAX At Home









