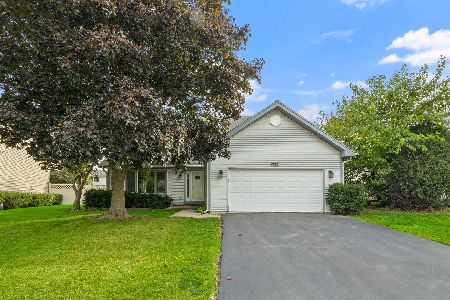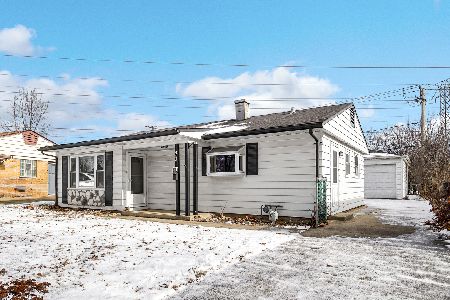715 Gregor Lane, Wheeling, Illinois 60090
$320,000
|
Sold
|
|
| Status: | Closed |
| Sqft: | 2,506 |
| Cost/Sqft: | $135 |
| Beds: | 4 |
| Baths: | 3 |
| Year Built: | 1989 |
| Property Taxes: | $9,993 |
| Days On Market: | 3723 |
| Lot Size: | 0,19 |
Description
Eastchester Subdivision ready for Your move. Lot's of New: 2009 custom kitchen - all new maple cabinets (2 glass front, all soft close drawers & custom panel front below countertops), granite counter tops (matching in powder room), stainless steel appliances, under-mount lighting, beautiful Travertine tile backsplash, and recessed can lighting. More New: all windows 2015, architectural shingle (and tear-off) 2009, high energy furnace/central air/central humidifier systems 2011, updated master bath 2015. Step down living room, separate dining room, 1st floor family room with wood-burning fireplace, 1st floor laundry room off foyer and 2car attached garage. Large master bedroom with new double vanity and new tiled shower & door. 2 walk-in closets in master too. All 4 bedrooms up. 26'x24' unfinished basement area plus 28x12 raised concrete crawl for dry storage. Back yard in cedar fenced on 2 sides. Patio needs replacing but what a great yard! Great location - easy access to everything
Property Specifics
| Single Family | |
| — | |
| — | |
| 1989 | |
| Partial | |
| — | |
| No | |
| 0.19 |
| Cook | |
| Eastchester | |
| 0 / Not Applicable | |
| None | |
| Lake Michigan | |
| Overhead Sewers | |
| 09084704 | |
| 03104090190000 |
Nearby Schools
| NAME: | DISTRICT: | DISTANCE: | |
|---|---|---|---|
|
Grade School
Mark Twain Elementary School |
21 | — | |
|
Middle School
Oliver W Holmes Middle School |
21 | Not in DB | |
|
High School
Wheeling High School |
214 | Not in DB | |
Property History
| DATE: | EVENT: | PRICE: | SOURCE: |
|---|---|---|---|
| 6 Jun, 2016 | Sold | $320,000 | MRED MLS |
| 12 Apr, 2016 | Under contract | $338,900 | MRED MLS |
| 12 Nov, 2015 | Listed for sale | $338,900 | MRED MLS |
Room Specifics
Total Bedrooms: 4
Bedrooms Above Ground: 4
Bedrooms Below Ground: 0
Dimensions: —
Floor Type: Carpet
Dimensions: —
Floor Type: Carpet
Dimensions: —
Floor Type: Carpet
Full Bathrooms: 3
Bathroom Amenities: Double Sink
Bathroom in Basement: 0
Rooms: Library,Foyer,Walk In Closet,Other Room
Basement Description: Unfinished
Other Specifics
| 2 | |
| Concrete Perimeter | |
| Asphalt | |
| Patio | |
| Fenced Yard,Landscaped | |
| 61X141X61X135 | |
| Unfinished | |
| Full | |
| Vaulted/Cathedral Ceilings, First Floor Laundry | |
| Range, Microwave, Dishwasher, Refrigerator, Washer, Dryer, Disposal, Stainless Steel Appliance(s) | |
| Not in DB | |
| Sidewalks, Street Lights, Street Paved | |
| — | |
| — | |
| — |
Tax History
| Year | Property Taxes |
|---|---|
| 2016 | $9,993 |
Contact Agent
Nearby Similar Homes
Nearby Sold Comparables
Contact Agent
Listing Provided By
Coldwell Banker Residential Brokerage







