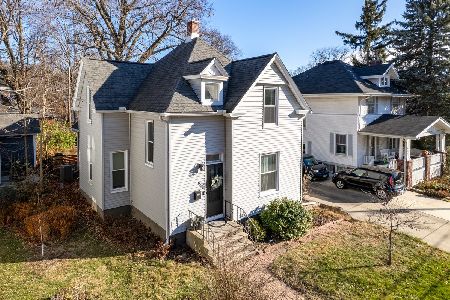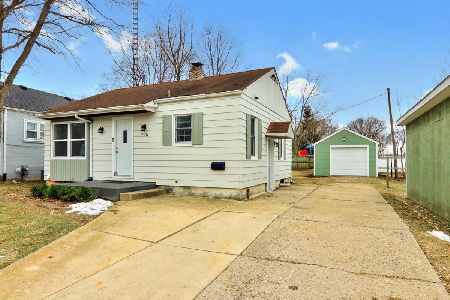715 Hester, Normal, Illinois 61761
$203,500
|
Sold
|
|
| Status: | Closed |
| Sqft: | 2,405 |
| Cost/Sqft: | $87 |
| Beds: | 5 |
| Baths: | 2 |
| Year Built: | 1927 |
| Property Taxes: | $3,859 |
| Days On Market: | 3359 |
| Lot Size: | 0,00 |
Description
GREAT VALUE ORIGINALLY listed at $259,900. 30YR owner PRIDE OF OWNERSHIP THROUGH OUT. CHARMING 1.5 story,woodwork and built ins. Walk to IWU, ISU, Glenn School, uptown Nl, and Bromenn. Master bedroom ADDITION on the main level, with vaulted ceilings (doors to be installed in a week to enclose rm)Could also be used as Great rm! BR suite in basement with full bath.Hardwood is under carpet in the DR, LR & 3rd Bedroom/Den. Remdled Bath and Kitchen,all Stainless Steel Kitchen APPLIANCES stay... 3 newer efficient furnaces/3AC...Zoned heating and cooling along with all newer insulated thermo windows.Newer water line from the street to the house.Beautifully landscaped yard, large deck located to bk of home and off MS BR. FEATURES a very private back yard. Newer concrete Driveway and sidewalks with ornate brick overlays. Newer 3 Car... Seller is also willing to put a small closet/armorer in BR 3/DEN on the main level to replace shelving or enclose shelves. Abundance of CLOSET SPACE, a MUST C
Property Specifics
| Single Family | |
| — | |
| Bungalow | |
| 1927 | |
| Full | |
| — | |
| No | |
| — |
| Mc Lean | |
| Normal | |
| — / Not Applicable | |
| — | |
| Public | |
| Public Sewer | |
| 10220921 | |
| 1428455031 |
Nearby Schools
| NAME: | DISTRICT: | DISTANCE: | |
|---|---|---|---|
|
Grade School
Glenn Elementary |
5 | — | |
|
Middle School
Chiddix Jr High |
5 | Not in DB | |
|
High School
Normal Community West High Schoo |
5 | Not in DB | |
Property History
| DATE: | EVENT: | PRICE: | SOURCE: |
|---|---|---|---|
| 1 Feb, 2017 | Sold | $203,500 | MRED MLS |
| 27 Dec, 2016 | Under contract | $209,000 | MRED MLS |
| 10 Nov, 2016 | Listed for sale | $219,000 | MRED MLS |
Room Specifics
Total Bedrooms: 5
Bedrooms Above Ground: 5
Bedrooms Below Ground: 0
Dimensions: —
Floor Type: Carpet
Dimensions: —
Floor Type: Carpet
Dimensions: —
Floor Type: Carpet
Dimensions: —
Floor Type: —
Full Bathrooms: 2
Bathroom Amenities: Garden Tub
Bathroom in Basement: —
Rooms: Other Room,Foyer
Basement Description: Crawl,Finished
Other Specifics
| 3 | |
| — | |
| — | |
| Deck | |
| Mature Trees,Landscaped | |
| 85X125 | |
| — | |
| Full | |
| First Floor Full Bath, Vaulted/Cathedral Ceilings, Skylight(s), Built-in Features, Walk-In Closet(s) | |
| Dishwasher, Refrigerator, Range, Washer, Dryer, Microwave | |
| Not in DB | |
| — | |
| — | |
| — | |
| Gas Log, Attached Fireplace Doors/Screen |
Tax History
| Year | Property Taxes |
|---|---|
| 2017 | $3,859 |
Contact Agent
Nearby Similar Homes
Nearby Sold Comparables
Contact Agent
Listing Provided By
RE/MAX Choice





