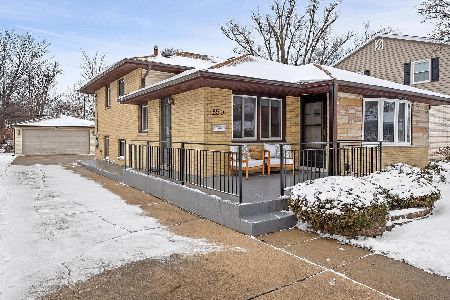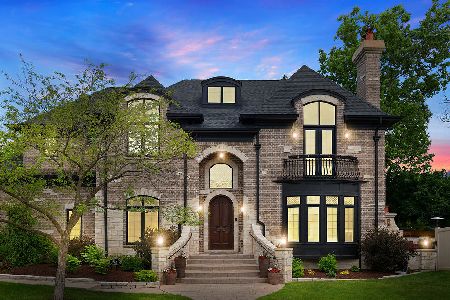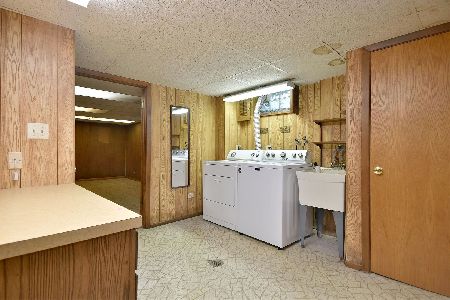715 Hillside Avenue, Elmhurst, Illinois 60126
$975,000
|
Sold
|
|
| Status: | Closed |
| Sqft: | 3,443 |
| Cost/Sqft: | $288 |
| Beds: | 4 |
| Baths: | 5 |
| Year Built: | 2005 |
| Property Taxes: | $19,169 |
| Days On Market: | 1236 |
| Lot Size: | 0,17 |
Description
Sought after Lincoln Grade School area! Relocation! Owner hates to leave this beautiful home in south Elmhurst. You'll love it the minute you walk in. Hardwood floors, white crown molding, trim and doors throughout. Formal living room and dining room. The heart of the home is always the kitchen bringing food, fun and family together. The eat-in kitchens features Cherry wood cabinets, granite counter tops and huge center island with seating. Professional grade appliances with a JennAir refrigerator. In the evening gather and relax in the cozy family room with fireplace. This home offers a flexible floor plan for any family along with todays necessities. First floor office with adjacent full bath can also be used as a 5th bedroom for an in-law arrangement. The 2nd floor offers an additional spacious ensuite with bedroom, private bath and finished bonus room. Primary suite with volume ceiling, large walk-in closet and luxury spa bath. Two additional generous sized bedrooms and full bath complete the 2nd floor. More entertaining space in the finished basement. Rec room with a built-in entertainment center. Pub style bar. For the wine enthusiast - a temperature controlled wine storage closet. Exercise room, full bath, game room and huge storage room. Zoned heating and air conditioning. 2 car attached garage. Paver brick patio & fenced in yard for the kids and entertaining. Great location! Close to the brand new Lincoln Grade school. Minutes to downtown Elmhurst for shopping and Metra train. Easy access to expressways.
Property Specifics
| Single Family | |
| — | |
| — | |
| 2005 | |
| — | |
| — | |
| No | |
| 0.17 |
| Du Page | |
| — | |
| — / Not Applicable | |
| — | |
| — | |
| — | |
| 11618271 | |
| 0611331011 |
Nearby Schools
| NAME: | DISTRICT: | DISTANCE: | |
|---|---|---|---|
|
Grade School
Lincoln Elementary School |
205 | — | |
|
Middle School
Bryan Middle School |
205 | Not in DB | |
|
High School
York Community High School |
205 | Not in DB | |
Property History
| DATE: | EVENT: | PRICE: | SOURCE: |
|---|---|---|---|
| 31 Oct, 2022 | Sold | $975,000 | MRED MLS |
| 28 Sep, 2022 | Under contract | $990,000 | MRED MLS |
| — | Last price change | $1,135,000 | MRED MLS |
| 31 Aug, 2022 | Listed for sale | $1,135,000 | MRED MLS |
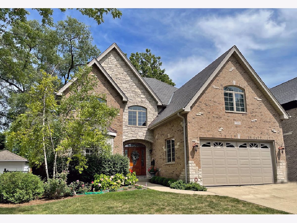
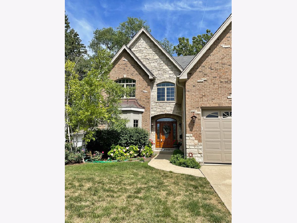
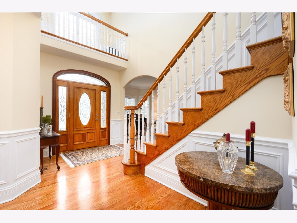
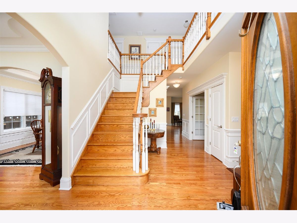
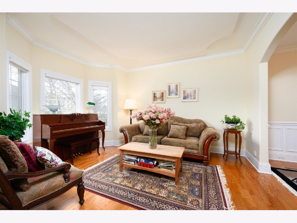
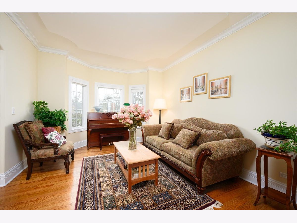
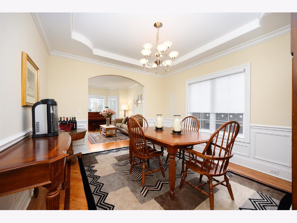
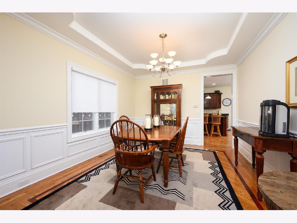
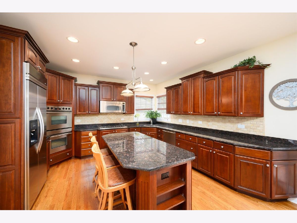
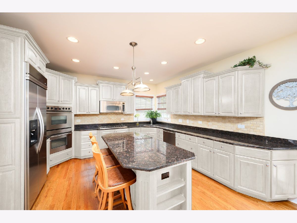
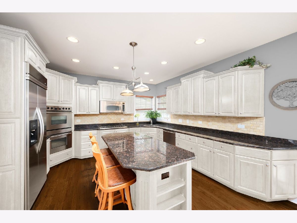
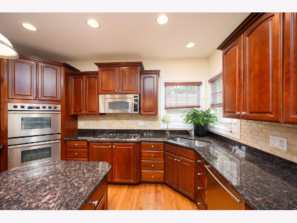
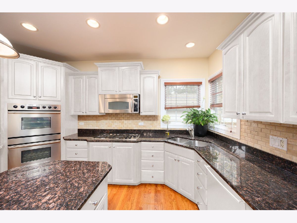
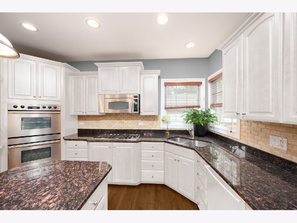
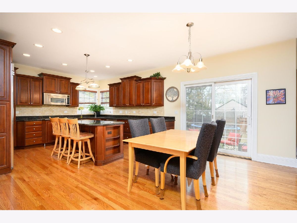
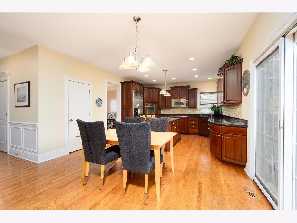
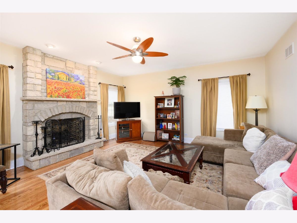
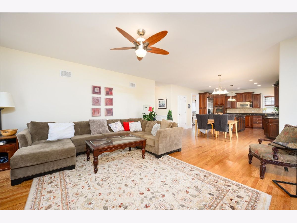
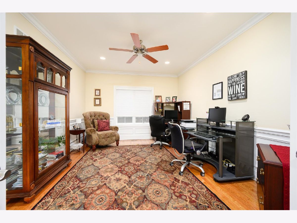
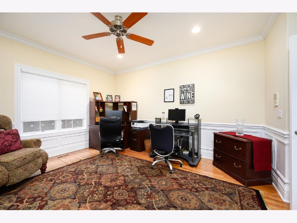
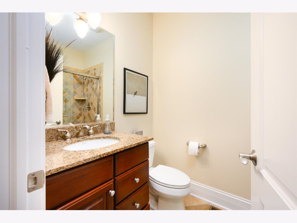
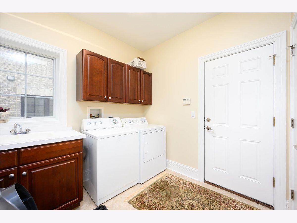
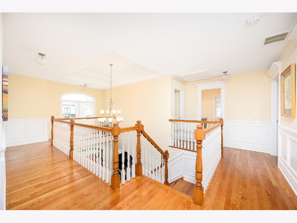
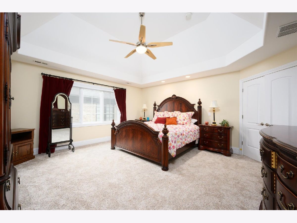
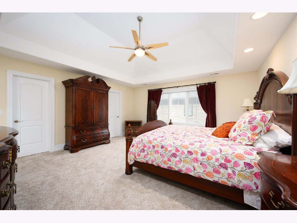
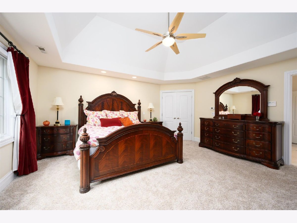
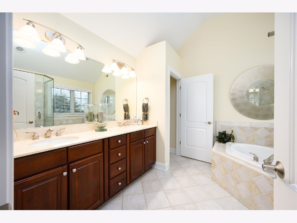
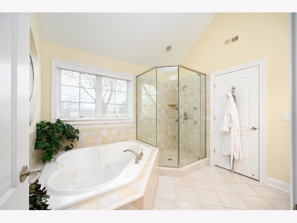
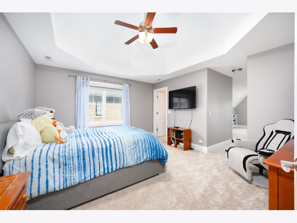
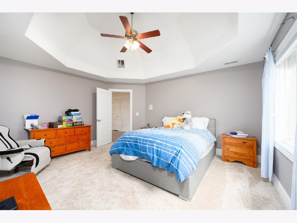
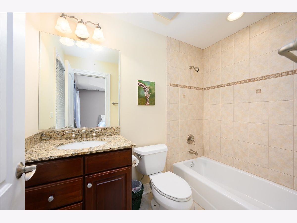
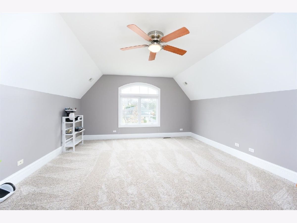
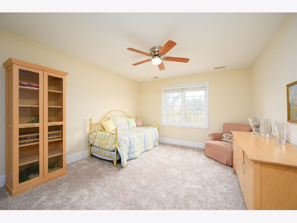
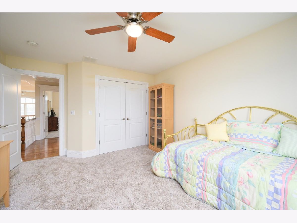
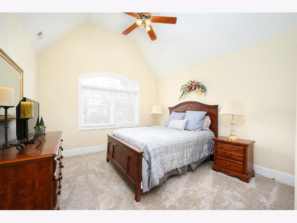
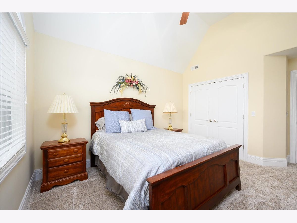
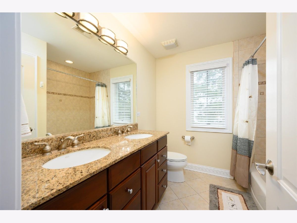
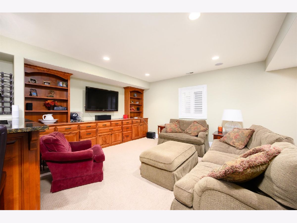
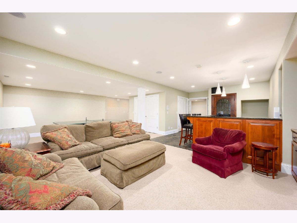
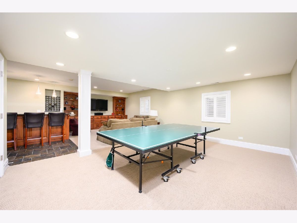
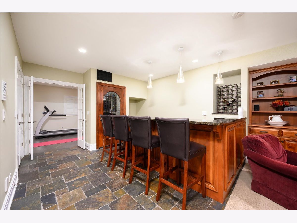
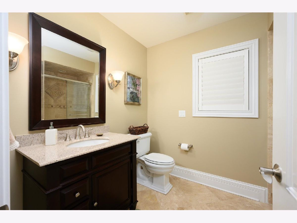
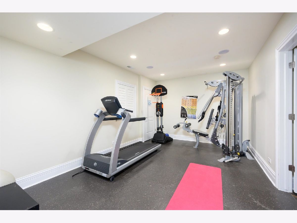
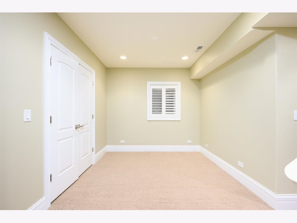
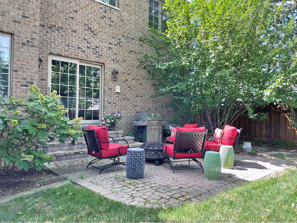
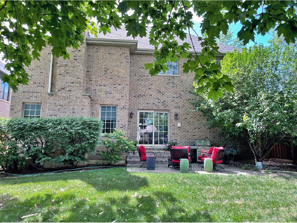
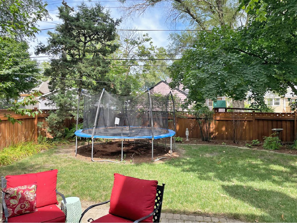
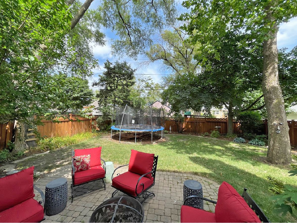
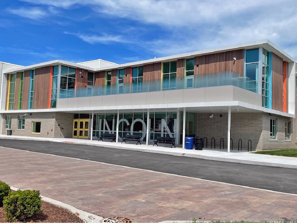
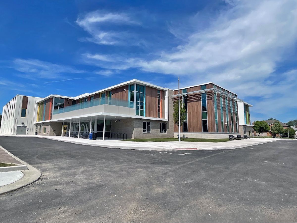
Room Specifics
Total Bedrooms: 4
Bedrooms Above Ground: 4
Bedrooms Below Ground: 0
Dimensions: —
Floor Type: —
Dimensions: —
Floor Type: —
Dimensions: —
Floor Type: —
Full Bathrooms: 5
Bathroom Amenities: Separate Shower,Double Sink
Bathroom in Basement: 1
Rooms: —
Basement Description: Finished,Other
Other Specifics
| 2 | |
| — | |
| — | |
| — | |
| — | |
| 53X140 | |
| — | |
| — | |
| — | |
| — | |
| Not in DB | |
| — | |
| — | |
| — | |
| — |
Tax History
| Year | Property Taxes |
|---|---|
| 2022 | $19,169 |
Contact Agent
Nearby Similar Homes
Nearby Sold Comparables
Contact Agent
Listing Provided By
Compass






