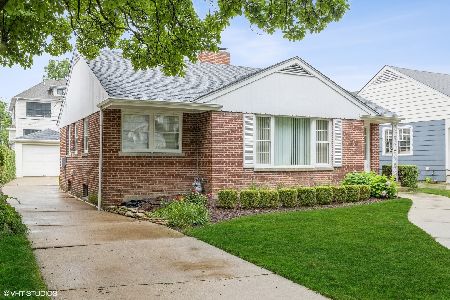715 Kensington Avenue, La Grange, Illinois 60525
$565,000
|
Sold
|
|
| Status: | Closed |
| Sqft: | 2,074 |
| Cost/Sqft: | $265 |
| Beds: | 4 |
| Baths: | 2 |
| Year Built: | 1942 |
| Property Taxes: | $10,511 |
| Days On Market: | 1704 |
| Lot Size: | 0,14 |
Description
Impeccably maintained Georgian in the Country Club area with great curb appeal and conveniently located to everything! First floor has great flow and features a bright living room with wood burning fireplace, formal dining room and family room overlooking large deck and backyard. Second floor features 4 spacious bedrooms, the 4th bedroom currently used as a home office/exercise area. Full bathroom with Carrara marble, quartz counter and Kohler fixtures. Gleaming hardwood floors throughout the home. Beautifully finished basement with large rec room, laundry room and several storage closets! Great backyard with huge deck for summer fun! Blocks to award-winning grade school, junior high and parks. Not too far from downtown La Grange and Metra train station.
Property Specifics
| Single Family | |
| — | |
| Georgian | |
| 1942 | |
| Full | |
| — | |
| No | |
| 0.14 |
| Cook | |
| Country Club | |
| 0 / Not Applicable | |
| None | |
| Lake Michigan | |
| Public Sewer | |
| 11031734 | |
| 18091200040000 |
Nearby Schools
| NAME: | DISTRICT: | DISTANCE: | |
|---|---|---|---|
|
Grade School
Spring Ave Elementary School |
105 | — | |
|
Middle School
Wm F Gurrie Middle School |
105 | Not in DB | |
|
High School
Lyons Twp High School |
204 | Not in DB | |
Property History
| DATE: | EVENT: | PRICE: | SOURCE: |
|---|---|---|---|
| 26 Mar, 2014 | Sold | $485,001 | MRED MLS |
| 26 Jan, 2014 | Under contract | $485,000 | MRED MLS |
| 22 Jan, 2014 | Listed for sale | $485,000 | MRED MLS |
| 16 Jun, 2021 | Sold | $565,000 | MRED MLS |
| 3 Apr, 2021 | Under contract | $549,900 | MRED MLS |
| 25 Mar, 2021 | Listed for sale | $549,900 | MRED MLS |
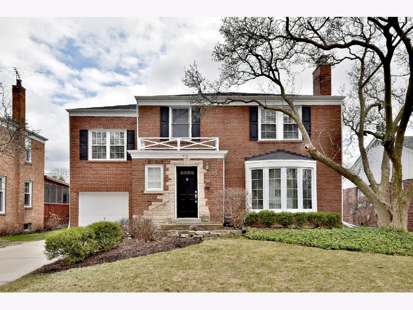
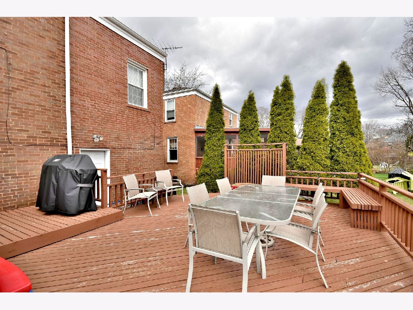
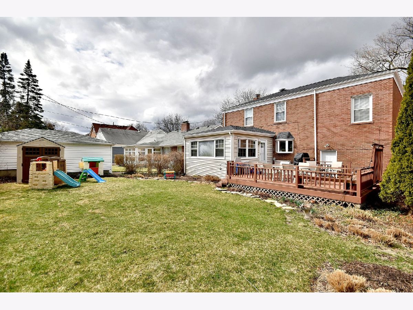
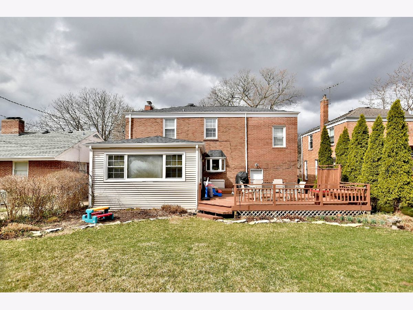
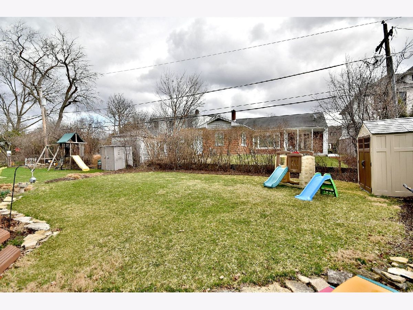
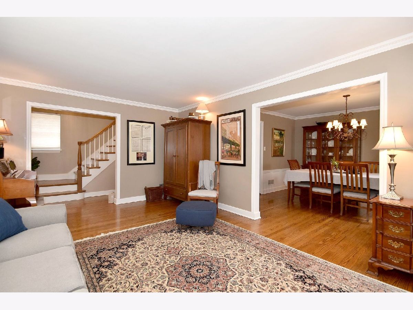
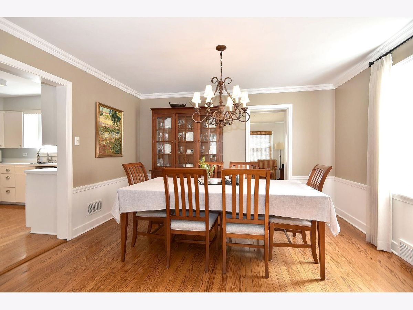
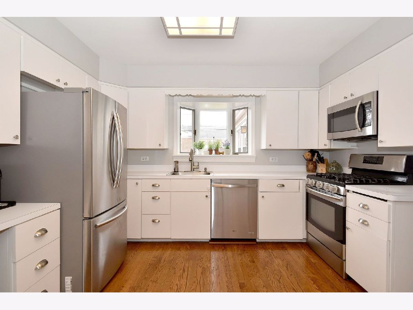
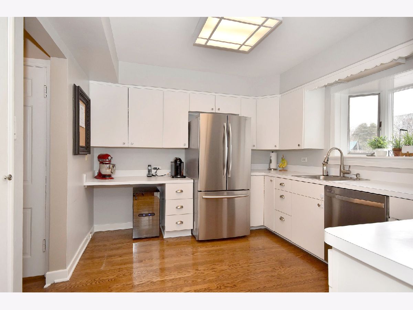
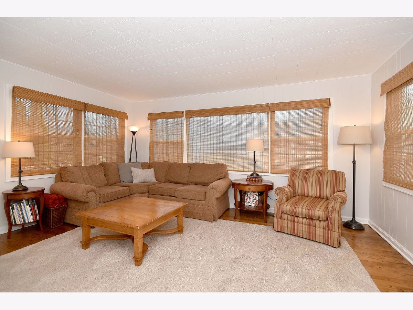
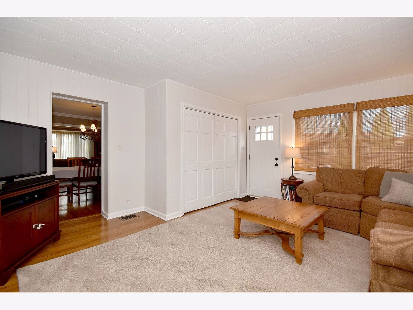
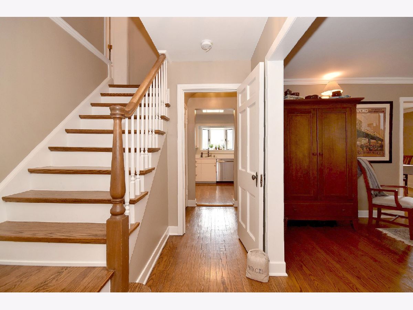
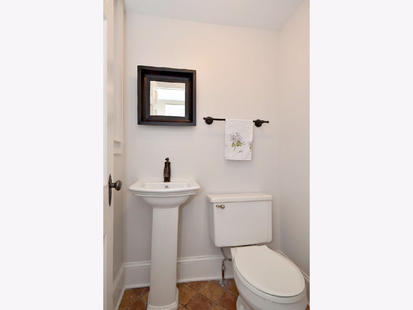
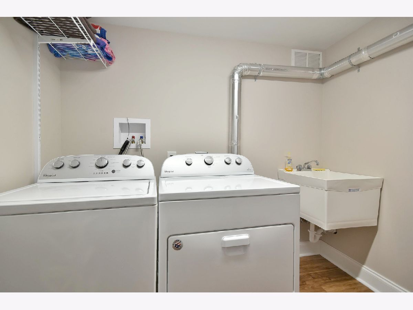
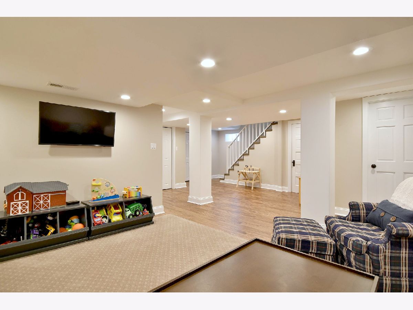
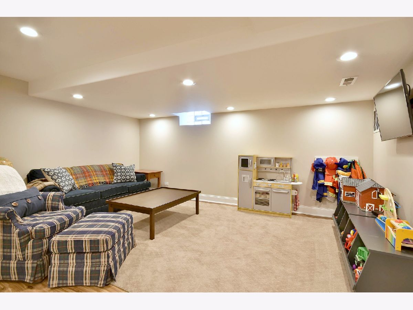
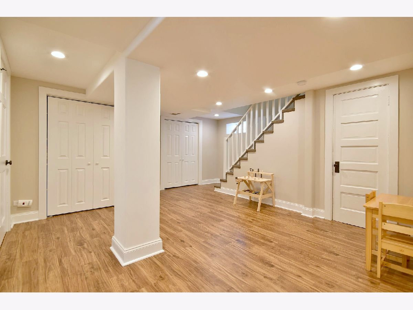
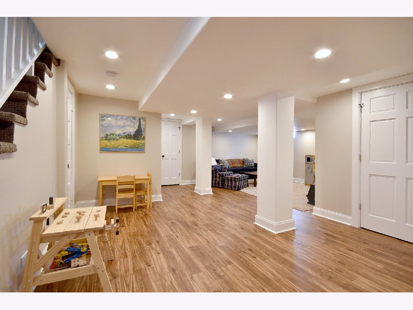
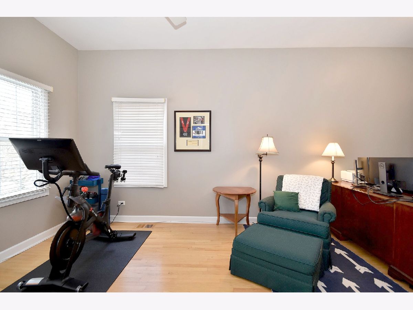
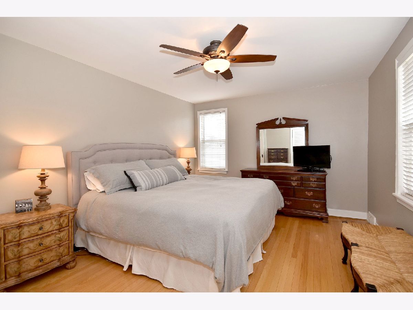
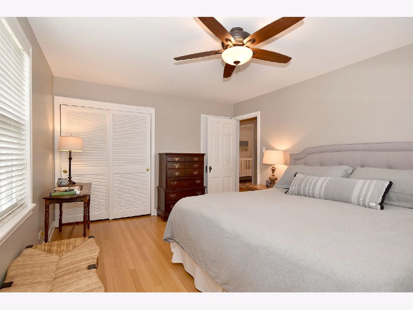
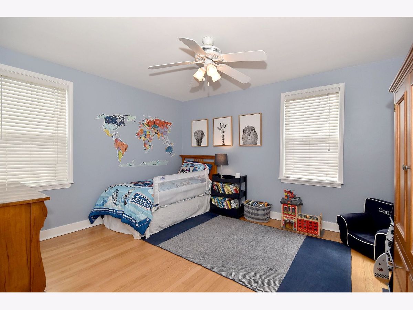
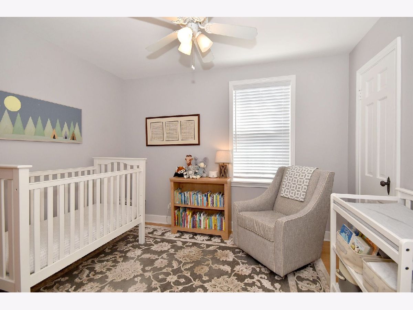
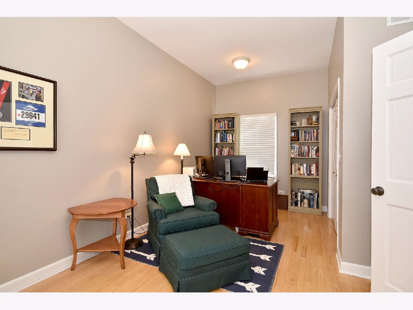
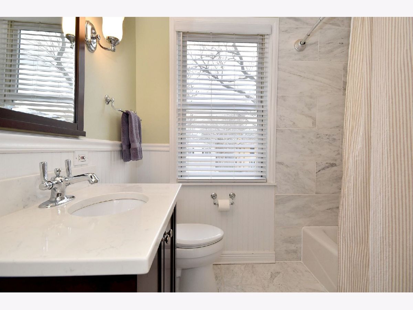
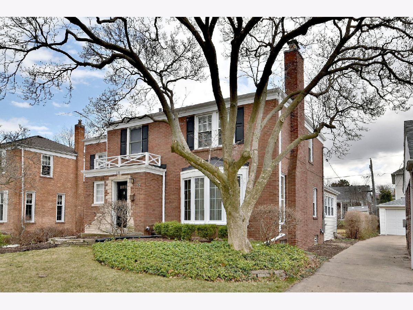
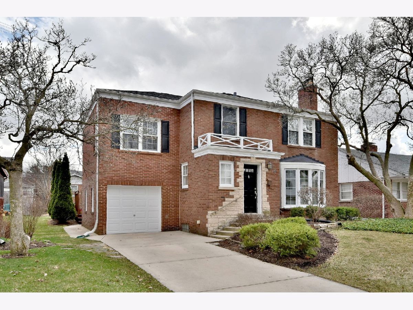
Room Specifics
Total Bedrooms: 4
Bedrooms Above Ground: 4
Bedrooms Below Ground: 0
Dimensions: —
Floor Type: Hardwood
Dimensions: —
Floor Type: Hardwood
Dimensions: —
Floor Type: Hardwood
Full Bathrooms: 2
Bathroom Amenities: —
Bathroom in Basement: 0
Rooms: Recreation Room,Foyer,Deck
Basement Description: Finished
Other Specifics
| 1 | |
| — | |
| — | |
| Deck | |
| — | |
| 50X123 | |
| — | |
| None | |
| Hardwood Floors | |
| Range, Microwave, Dishwasher, Refrigerator, Washer, Dryer, Disposal | |
| Not in DB | |
| Park, Curbs, Sidewalks, Street Paved | |
| — | |
| — | |
| Wood Burning |
Tax History
| Year | Property Taxes |
|---|---|
| 2014 | $10,754 |
| 2021 | $10,511 |
Contact Agent
Nearby Similar Homes
Nearby Sold Comparables
Contact Agent
Listing Provided By
Berkshire Hathaway HomeServices American Homes








