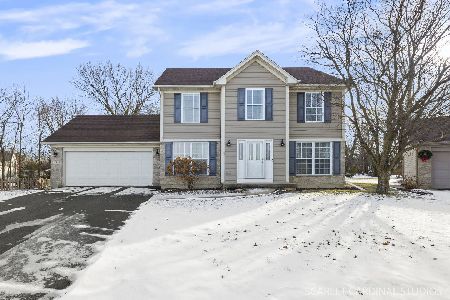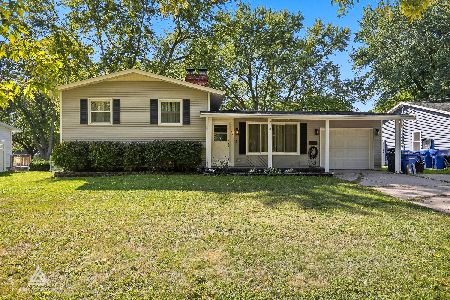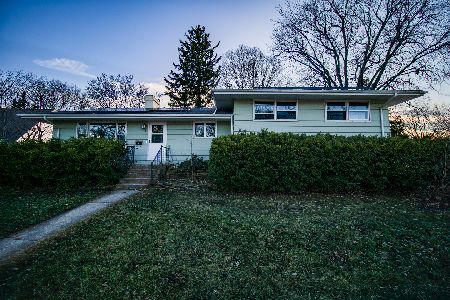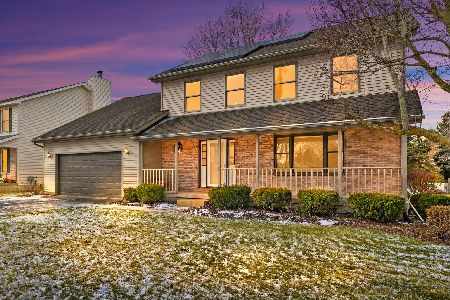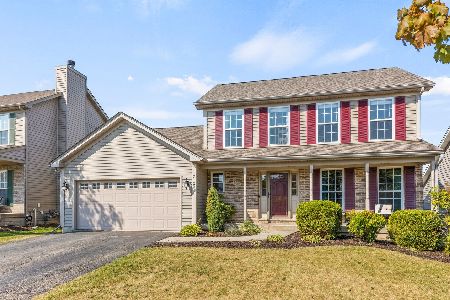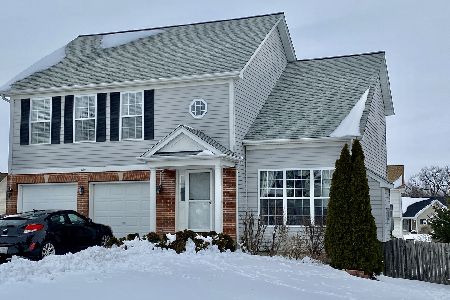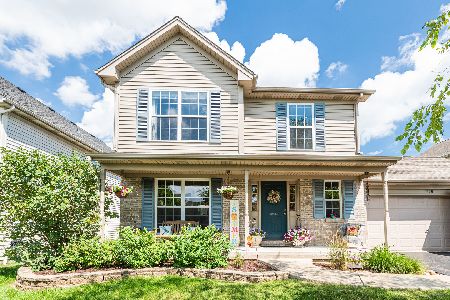715 Kensington Boulevard, Dekalb, Illinois 60115
$183,500
|
Sold
|
|
| Status: | Closed |
| Sqft: | 1,624 |
| Cost/Sqft: | $116 |
| Beds: | 3 |
| Baths: | 3 |
| Year Built: | 2001 |
| Property Taxes: | $5,507 |
| Days On Market: | 2953 |
| Lot Size: | 0,18 |
Description
This charming home, located in the popular Kensington Pointe subdivision, is ready for you to call it HOME! Move-in ready, it offers 3 bedrooms, 2 1/2 baths, family room with volume ceiling & fireplace, formal living & dining room, and eat-in kitchen with stainless steel appliances. It offers neutral decor throughout and is in immaculate condition. Master suite includes volume ceiling, 2 closets and full private bath. The basement is finished with a combined family room/recreation area equipped with an electric fireplace, but still has plenty of storage space too! Laundry includes washer, dryer and utility sink. The back yard is sure to impress with a custom 2-tier paver patio with built-in firepit! Lovely landscaping and a 2-car garage complete this home! Convenient to parks, playgrounds, bike paths, disc golf park, schools, shopping, restaurants, NIU, I88 and so much more! What are you waiting for?!?
Property Specifics
| Single Family | |
| — | |
| Traditional | |
| 2001 | |
| Full | |
| — | |
| No | |
| 0.18 |
| De Kalb | |
| Kensington Pointe | |
| 0 / Not Applicable | |
| None | |
| Public | |
| Public Sewer | |
| 09824343 | |
| 0822329003 |
Property History
| DATE: | EVENT: | PRICE: | SOURCE: |
|---|---|---|---|
| 24 Feb, 2016 | Sold | $180,000 | MRED MLS |
| 24 Nov, 2015 | Under contract | $185,000 | MRED MLS |
| 14 Sep, 2015 | Listed for sale | $185,000 | MRED MLS |
| 9 Mar, 2018 | Sold | $183,500 | MRED MLS |
| 10 Feb, 2018 | Under contract | $188,500 | MRED MLS |
| — | Last price change | $189,500 | MRED MLS |
| 2 Jan, 2018 | Listed for sale | $189,500 | MRED MLS |
| 22 Oct, 2021 | Sold | $250,000 | MRED MLS |
| 6 Sep, 2021 | Under contract | $239,900 | MRED MLS |
| 3 Sep, 2021 | Listed for sale | $239,900 | MRED MLS |
Room Specifics
Total Bedrooms: 3
Bedrooms Above Ground: 3
Bedrooms Below Ground: 0
Dimensions: —
Floor Type: Carpet
Dimensions: —
Floor Type: Carpet
Full Bathrooms: 3
Bathroom Amenities: Double Sink
Bathroom in Basement: 0
Rooms: Eating Area,Recreation Room,Foyer,Storage
Basement Description: Finished
Other Specifics
| 2 | |
| Concrete Perimeter | |
| Asphalt | |
| Brick Paver Patio | |
| — | |
| 60X130 | |
| — | |
| Full | |
| Vaulted/Cathedral Ceilings, Hardwood Floors | |
| Range, Microwave, Dishwasher, Refrigerator, Washer, Dryer, Disposal, Stainless Steel Appliance(s) | |
| Not in DB | |
| Park, Lake, Curbs, Sidewalks, Street Lights, Street Paved | |
| — | |
| — | |
| Electric, Gas Log |
Tax History
| Year | Property Taxes |
|---|---|
| 2016 | $5,364 |
| 2018 | $5,507 |
| 2021 | $5,865 |
Contact Agent
Nearby Similar Homes
Nearby Sold Comparables
Contact Agent
Listing Provided By
Century 21 Elsner Realty

