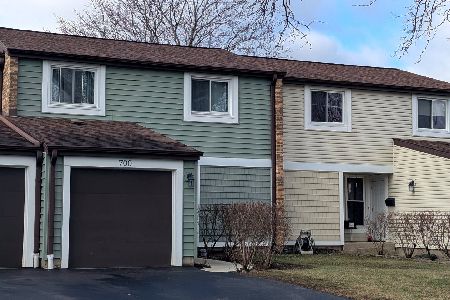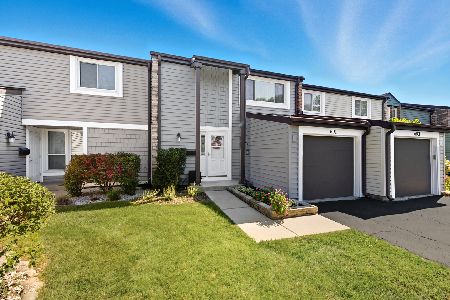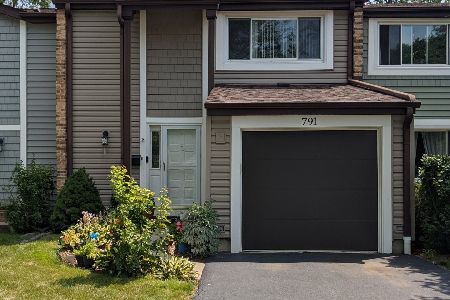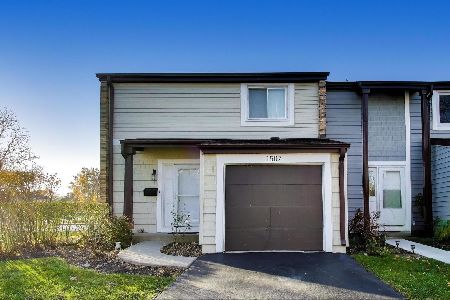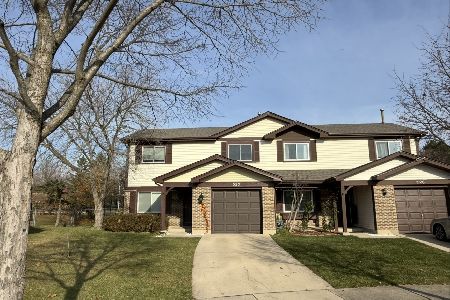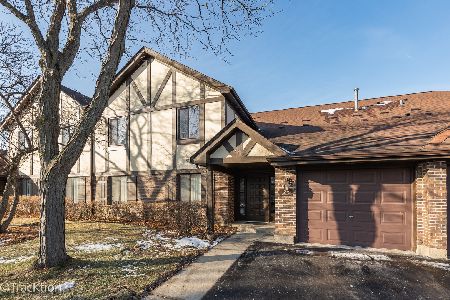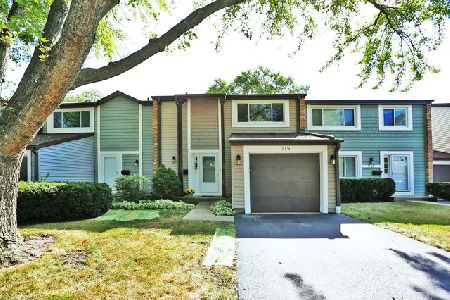715 Lakeside Circle Drive, Wheeling, Illinois 60090
$205,000
|
Sold
|
|
| Status: | Closed |
| Sqft: | 1,477 |
| Cost/Sqft: | $143 |
| Beds: | 3 |
| Baths: | 2 |
| Year Built: | 1973 |
| Property Taxes: | $5,978 |
| Days On Market: | 2933 |
| Lot Size: | 0,00 |
Description
Stunning renovation in this two story home with finished basement. So much to offer, newer carpeting, freshly painted interior, brand new cabinets, stainless steel appliances, sink and faucet. This kitchen allows for easy meal prep and fun entertainment too. Breakfast bar and table space are available. Generous living and dining rooms, plus a first floor renovated powder room. Nothing missed on this floor. The second floor continues the immaculate feel of this home. Three large bedrooms, fresh paint, ceiling fans, and a full bathroom. The master bedroom is large offering a walk-in closet and ceiling fan. Nearly new carpeting in all rooms. The finished basement offers more space for growth. An ample family room, storage room, laundry, and storage closet too. This home has a fully fenced yard and an attached garage for convenience. Easy commute to everywhere. Must see.
Property Specifics
| Condos/Townhomes | |
| 2 | |
| — | |
| 1973 | |
| Full | |
| — | |
| No | |
| — |
| Cook | |
| Lakeside Villas | |
| 323 / Monthly | |
| Insurance,Clubhouse,Pool,Exterior Maintenance,Lawn Care,Scavenger,Snow Removal | |
| Lake Michigan,Public | |
| Public Sewer | |
| 09828910 | |
| 03094041110000 |
Nearby Schools
| NAME: | DISTRICT: | DISTANCE: | |
|---|---|---|---|
|
Grade School
Booth Tarkington Elementary Scho |
21 | — | |
|
Middle School
Jack London Middle School |
21 | Not in DB | |
|
High School
Wheeling High School |
214 | Not in DB | |
Property History
| DATE: | EVENT: | PRICE: | SOURCE: |
|---|---|---|---|
| 8 Mar, 2018 | Sold | $205,000 | MRED MLS |
| 18 Jan, 2018 | Under contract | $210,500 | MRED MLS |
| 8 Jan, 2018 | Listed for sale | $210,500 | MRED MLS |
| 26 Oct, 2020 | Sold | $223,000 | MRED MLS |
| 30 Aug, 2020 | Under contract | $224,500 | MRED MLS |
| 25 Aug, 2020 | Listed for sale | $224,500 | MRED MLS |
Room Specifics
Total Bedrooms: 3
Bedrooms Above Ground: 3
Bedrooms Below Ground: 0
Dimensions: —
Floor Type: Carpet
Dimensions: —
Floor Type: Carpet
Full Bathrooms: 2
Bathroom Amenities: —
Bathroom in Basement: 0
Rooms: Foyer,Storage
Basement Description: Finished
Other Specifics
| 1 | |
| Concrete Perimeter | |
| Asphalt | |
| Patio, Storms/Screens, Cable Access | |
| Fenced Yard,Landscaped | |
| 87X23 | |
| — | |
| Full | |
| Laundry Hook-Up in Unit, Storage | |
| Range, Dishwasher, Refrigerator, Washer, Dryer, Range Hood | |
| Not in DB | |
| — | |
| — | |
| — | |
| — |
Tax History
| Year | Property Taxes |
|---|---|
| 2018 | $5,978 |
| 2020 | $6,100 |
Contact Agent
Nearby Similar Homes
Nearby Sold Comparables
Contact Agent
Listing Provided By
RE/MAX Suburban

