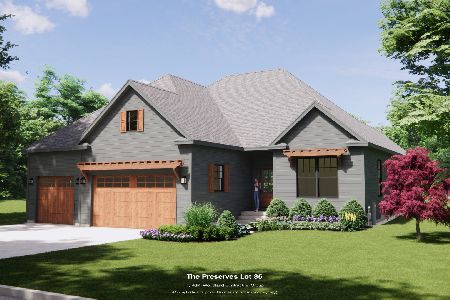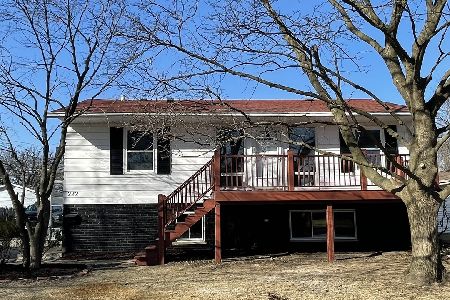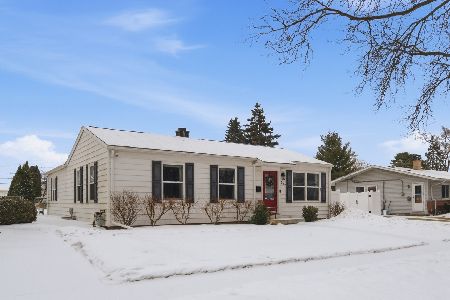715 Patton Drive, Buffalo Grove, Illinois 60089
$365,000
|
Sold
|
|
| Status: | Closed |
| Sqft: | 2,600 |
| Cost/Sqft: | $154 |
| Beds: | 4 |
| Baths: | 3 |
| Year Built: | 1969 |
| Property Taxes: | $5,708 |
| Days On Market: | 439 |
| Lot Size: | 0,17 |
Description
Enjoy this four bedroom, two and a half bath, expanded raised ranch home with fully fenced yard. The large flower beds, full of lush plants, create an inviting curb appeal. Updated, decorative glass, double doors to the foyer complete with a good-sized coat closet. Spacious carpeted living room. Multiple windows bring in lots of natural sunlight. Large kitchen-dining combination Stainless steel, double door refrigerator. A good-sized pantry. Updated Andersen patio doors. All this adds up to a wealth of opportunity. Exit the patio doors to a massive amount of deck space. Imagine entertaining your friends and family on a sunny afternoon enjoying an impressive view of your yard. The master bedroom with wood laminate flooring, has plenty of closet space and a full en-suite, with a whirlpool tub. You will be surprised at how much natural light comes in through the skylight in the bathroom. A powder room, with a skylight, is conveniently located on the main level. Multiple surprises to be found in the lower level. High ceilings, a second kitchen, a full bathroom, an immense family room, a bonus room and a fourth bedroom with a walk-in closet. Full bath has a step-in shower. All the amenities of a full kitchen, albeit a creative layout. Stove, range hood, dishwasher, full fridge, mini fridge, and two sink areas. Allow your imagination to take over the carpeted family room. Multiple options to utilize this space. Recreation room? Exercise room? Office and/or study areas? Man cave? Craft room? The list can go on and on. Patio doors allow access to your backyard. The large fourth bedroom offers a walk-in closet. Plenty of extra closets and storage rooms. The storage room could be converted into a laundry room. Easy access to the attached garage where you will find the washer and dryer. Plenty of shelving to help with any storage needs. Access the large yard through the lower-level patio doors. Enjoy the seasons on the wood deck. There is a large shed which will handle all your landscaping equipment. Nice sized asphalt driveway allows for multiple parking spaces. Home being sold "as-is" and priced accordingly. District 21 schools include Joyce Kilmer Elementary, and Cooper Middle School. District 214 Buffalo Grove High School, and District 512 Harper College. Buffalo Grove is a great place to live, work and learn. Part of Cook and Lake counties there is over 400 acres of parks and open spaces to enjoy. There are over 10 parks and facilities to choose from with multiple events happening throughout the year. Award winning schools include Stevenson and Buffalo Grove High Schools. Various community events such as Farmers Market, Buffalo Grove Days, and Buffalo Grove Symphonic Band. Coming soon you will find The Clove, formerly Town Center, which will consist of a modern central entertainment and residential district. There are two Metra stations, Pace Public Transit, as well as a Senior/Disabled Resident taxi service. Easy access to O'Hare International Airport and major highways.
Property Specifics
| Single Family | |
| — | |
| — | |
| 1969 | |
| — | |
| — | |
| No | |
| 0.17 |
| Cook | |
| — | |
| — / Not Applicable | |
| — | |
| — | |
| — | |
| 12256071 | |
| 03054120310000 |
Nearby Schools
| NAME: | DISTRICT: | DISTANCE: | |
|---|---|---|---|
|
Grade School
Joyce Kilmer Elementary School |
21 | — | |
|
Middle School
Cooper Middle School |
21 | Not in DB | |
|
High School
Buffalo Grove High School |
214 | Not in DB | |
Property History
| DATE: | EVENT: | PRICE: | SOURCE: |
|---|---|---|---|
| 24 Jan, 2025 | Sold | $365,000 | MRED MLS |
| 24 Dec, 2024 | Under contract | $399,900 | MRED MLS |
| 13 Dec, 2024 | Listed for sale | $399,900 | MRED MLS |
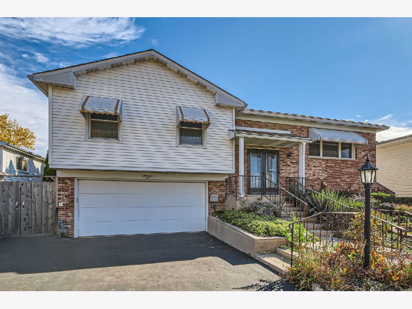
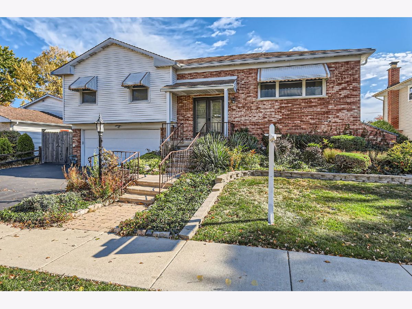
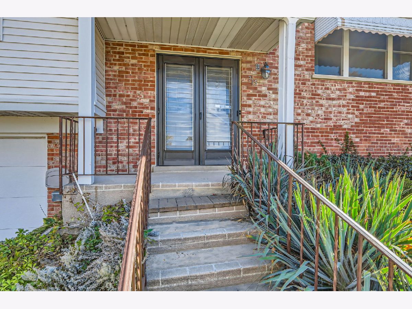
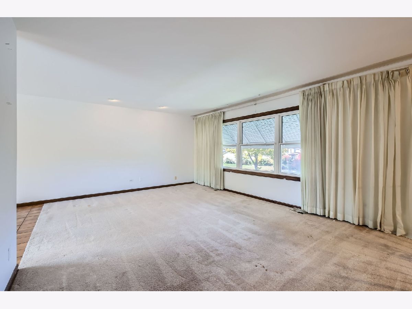
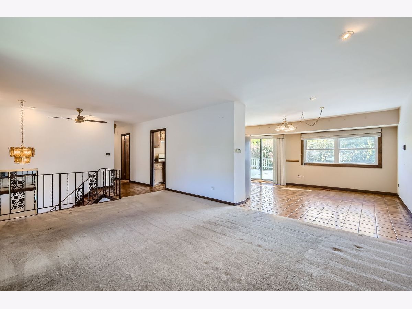
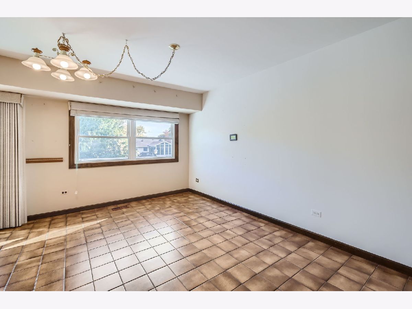
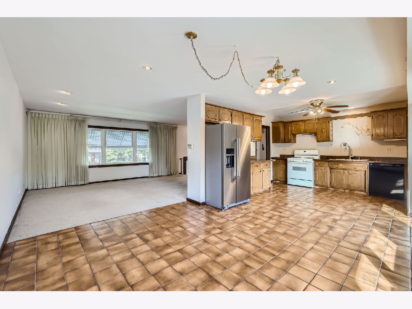
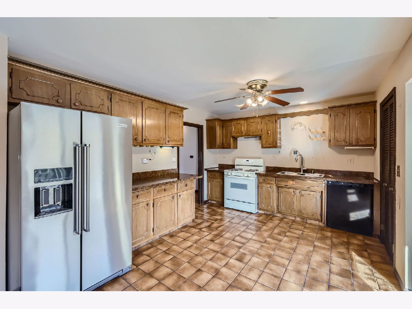
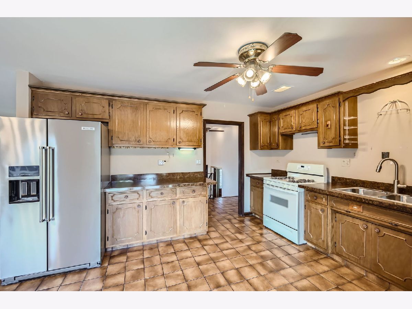
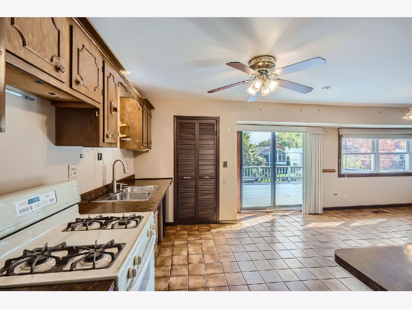
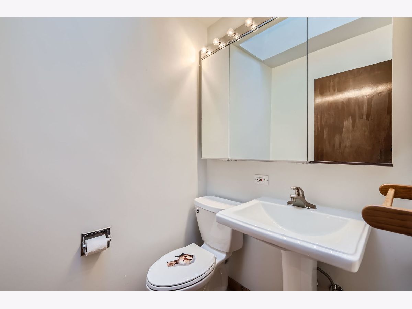
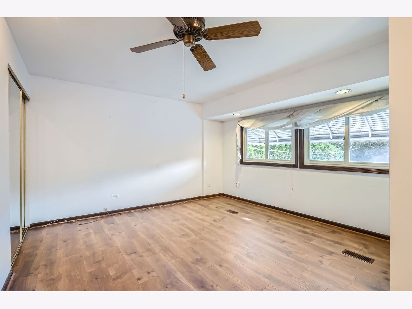
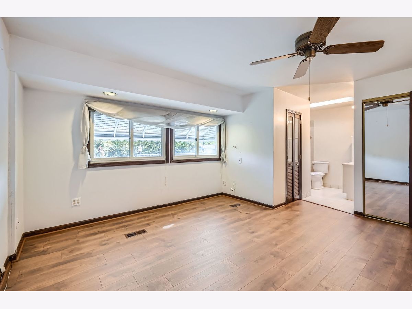
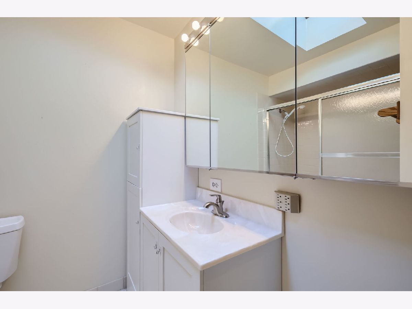
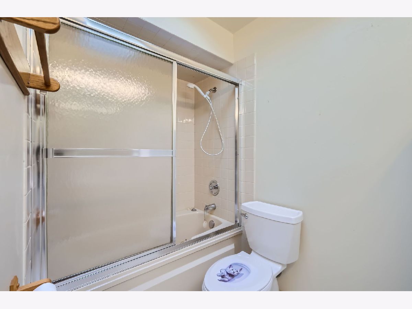

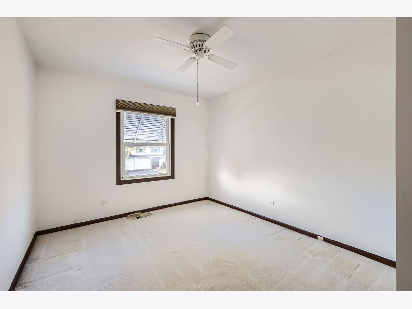
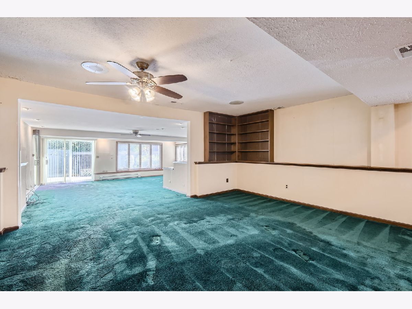

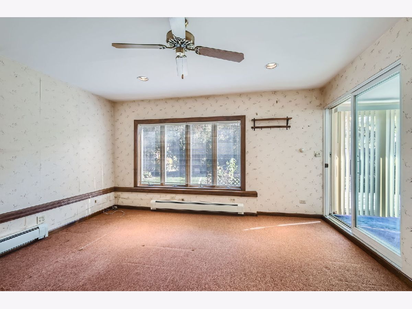
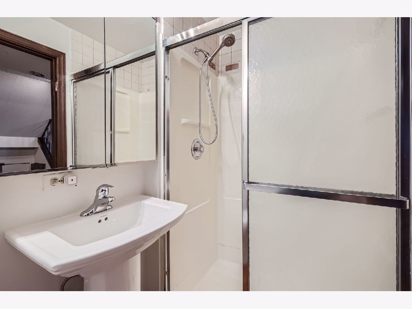
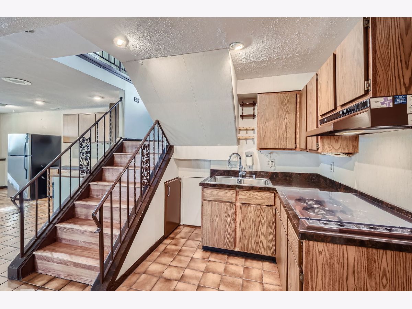
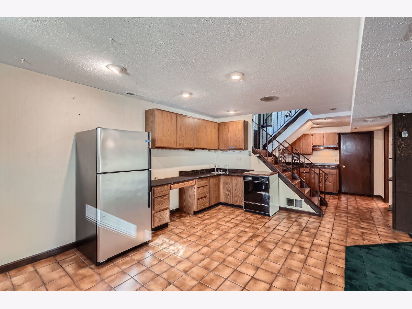
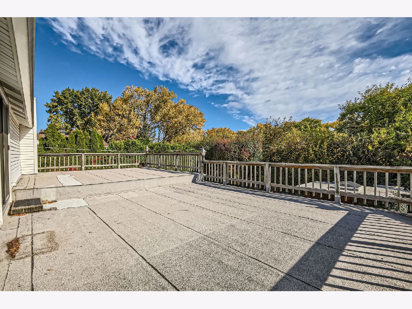
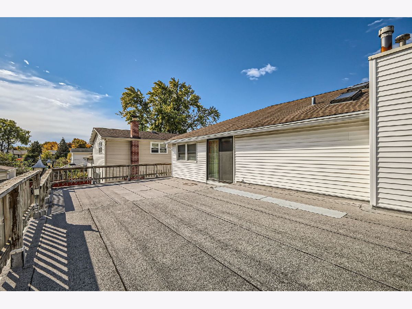
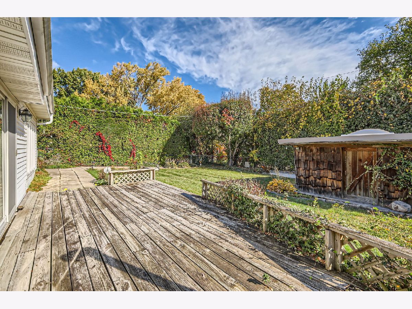
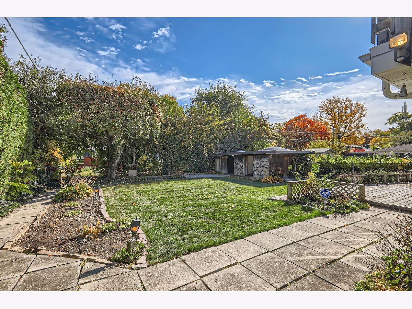
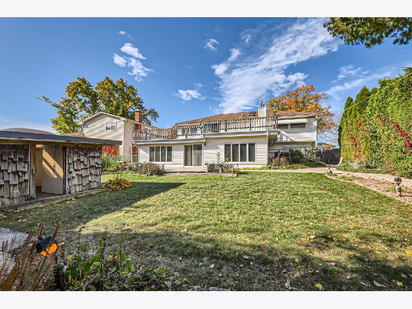
Room Specifics
Total Bedrooms: 4
Bedrooms Above Ground: 4
Bedrooms Below Ground: 0
Dimensions: —
Floor Type: —
Dimensions: —
Floor Type: —
Dimensions: —
Floor Type: —
Full Bathrooms: 3
Bathroom Amenities: Whirlpool
Bathroom in Basement: 1
Rooms: —
Basement Description: Finished
Other Specifics
| 2 | |
| — | |
| Asphalt | |
| — | |
| — | |
| 63X120 | |
| Unfinished | |
| — | |
| — | |
| — | |
| Not in DB | |
| — | |
| — | |
| — | |
| — |
Tax History
| Year | Property Taxes |
|---|---|
| 2025 | $5,708 |
Contact Agent
Nearby Similar Homes
Nearby Sold Comparables
Contact Agent
Listing Provided By
RE/MAX Suburban

