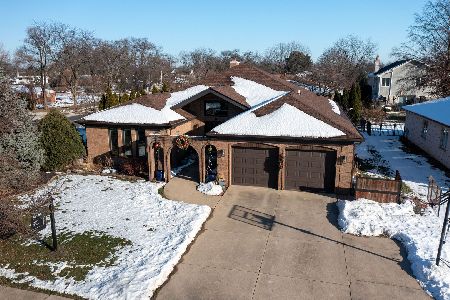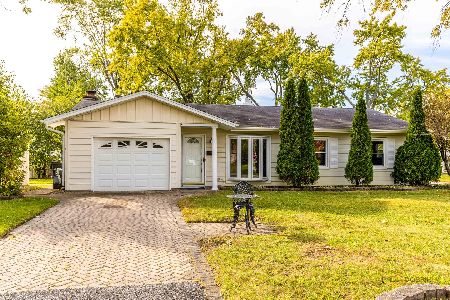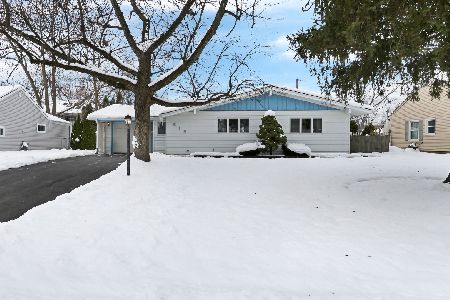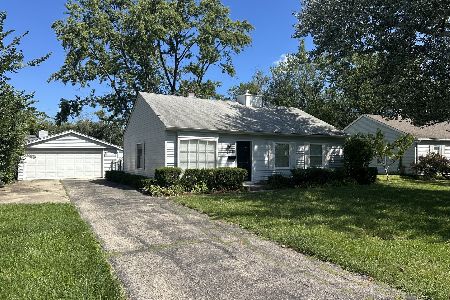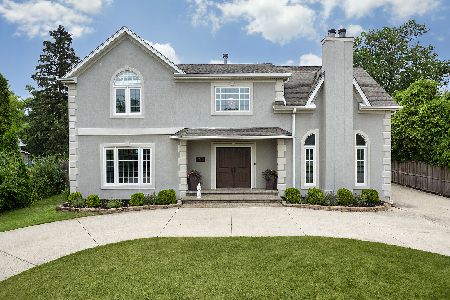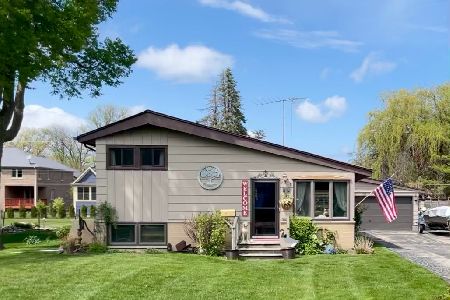715 Pfingsten Road, Glenview, Illinois 60025
$850,000
|
Sold
|
|
| Status: | Closed |
| Sqft: | 4,163 |
| Cost/Sqft: | $234 |
| Beds: | 5 |
| Baths: | 4 |
| Year Built: | 1943 |
| Property Taxes: | $11,300 |
| Days On Market: | 1324 |
| Lot Size: | 0,29 |
Description
Desired location and home that exudes all the grace, elegance, layout, privacy and charm you are would hope for on quite side street. One of a kind home is perfect for extended family living arrangement. Open concept layout with custom made gourmet kitchen cherry cabinet's w/solid Alder wood doors & frames. . Himalayan Mahogany granite counter tops. Brand name Stainless Steel appliances, brand new Miele cook top, Franke hot/cold water dispenser with filtration system. Two master suites, main floor master suite features sitting area and walk-in closet, also gorgeous bathroom just remodeled with two person walk-in shower, double vanity with water fall faucets, glass enclosure and doors. 2nd floor master suite bathroom features Jacuzzi tub, imported Italian wall mounted sink by Catalano w/unique dolphins faucet and wall mounted European style toilet by Gaberit . Three sided heat and glow fireplace highlights family and dining rooms. Red Oak hardwood flooring and hardwood Poplar crown moldings throughout main level, custom made solid core doors w/solid brass hardware. Oak staircase leading to 2nd floor and pine staircase leading to finished basement. Four season sunroom is heated and cooled with volume ceiling. Insulated double glazed aluminum clad Pella windows and doors. Custom wide Alder wood front door. New roof with oversized gutters, down spouts and ice melting cables, natural gas powered electric backup generator. New asphalt front driveway and 3 car garage driveway with stamped concrete borders and a stamped concrete front porch, , two direct vent high efficiency water heaters, one tankless, two new high efficiency furnaces. Four independent zones . 3 car heated and cooled garage with insulated overhead doors, garage walls and ceilings, epoxy floors, also about 2000 sq. ft. of storage between attics and 54' high craw space. Recently sanded and painted cedar deck with natural gas connected grill, beautiful and very private secluded back yard with plenty of trees, bushes, flowering plants and two storage sheds. WIFI programmable irrigation sprinkler system, storm water retention system. Excellent schools.
Property Specifics
| Single Family | |
| — | |
| — | |
| 1943 | |
| — | |
| — | |
| No | |
| 0.29 |
| Cook | |
| — | |
| 0 / Not Applicable | |
| — | |
| — | |
| — | |
| 11423900 | |
| 04333020050000 |
Nearby Schools
| NAME: | DISTRICT: | DISTANCE: | |
|---|---|---|---|
|
Grade School
Henking Elementary School |
34 | — | |
|
Middle School
Attea Middle School |
34 | Not in DB | |
|
High School
Glenbrook South High School |
225 | Not in DB | |
|
Alternate Elementary School
Hoffman Elementary School |
— | Not in DB | |
Property History
| DATE: | EVENT: | PRICE: | SOURCE: |
|---|---|---|---|
| 29 Sep, 2022 | Sold | $850,000 | MRED MLS |
| 10 Aug, 2022 | Under contract | $975,000 | MRED MLS |
| 3 Jun, 2022 | Listed for sale | $975,000 | MRED MLS |
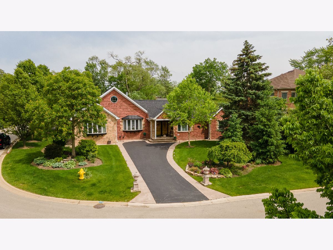
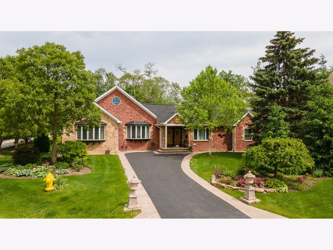
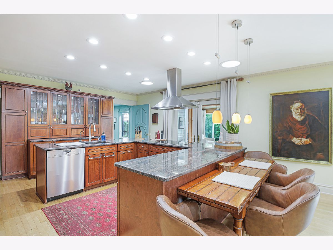
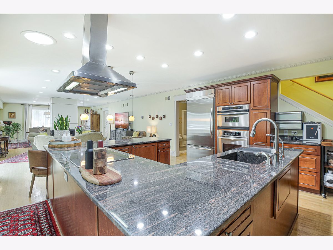
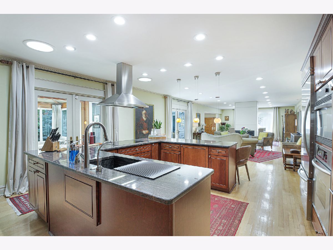
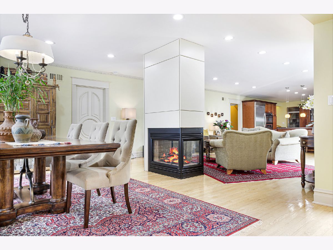
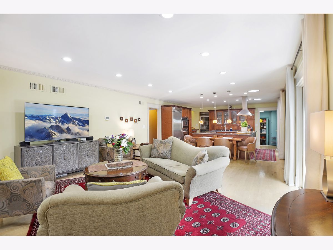
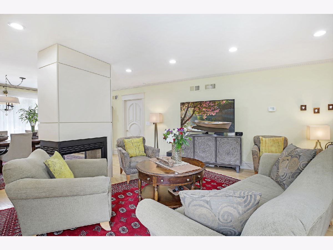
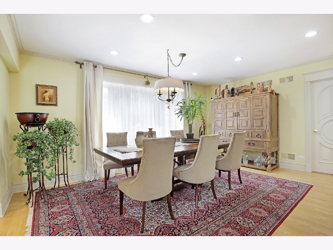
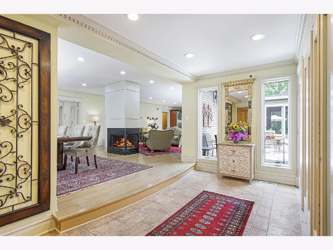
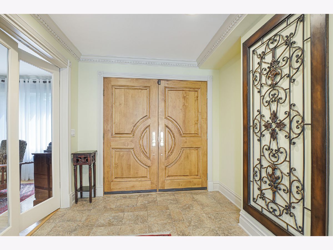
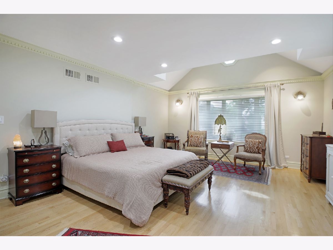
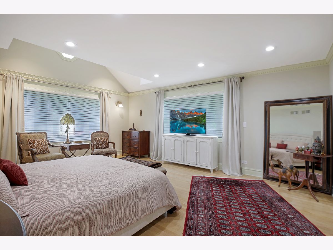
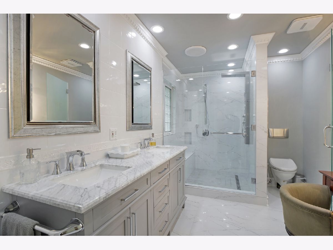
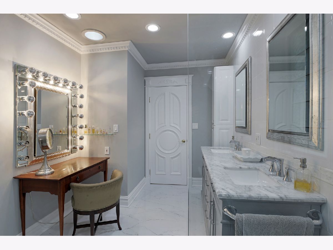
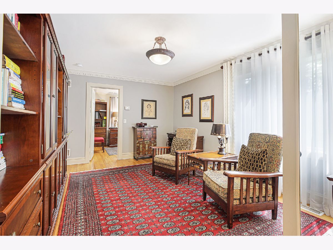
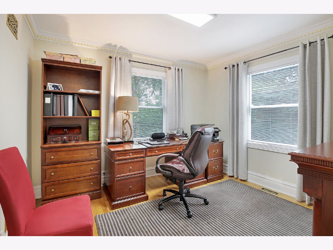
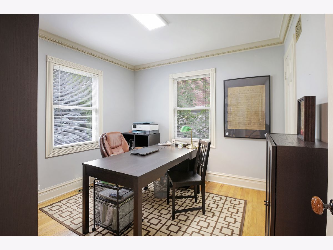
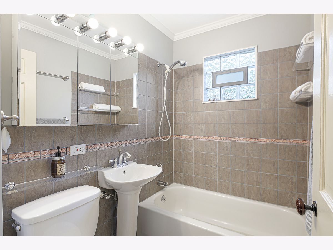
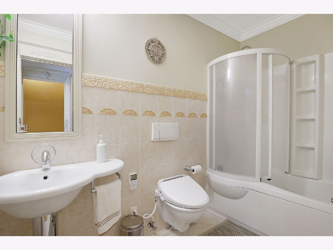
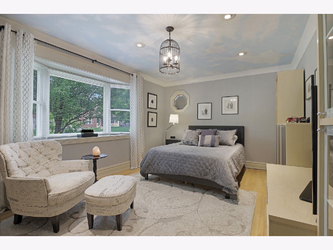
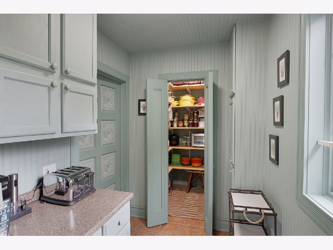
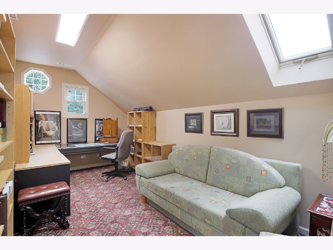
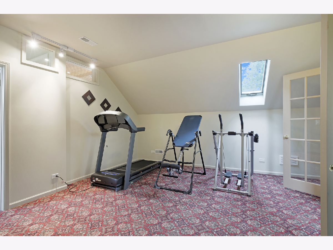
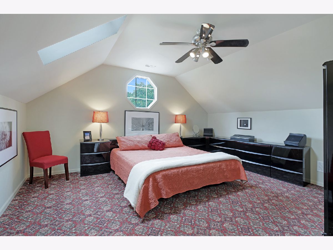
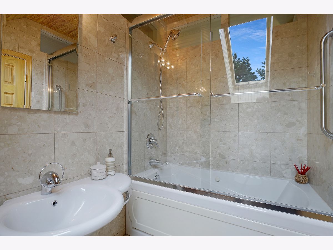
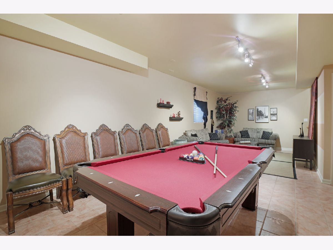
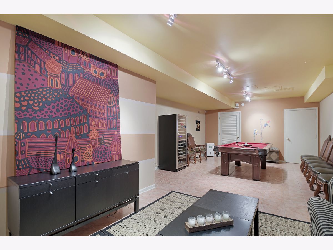
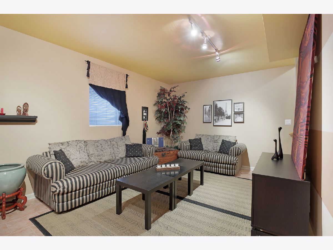
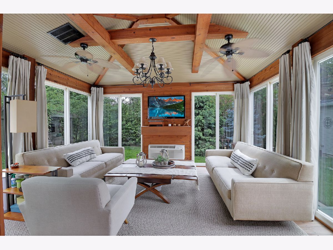
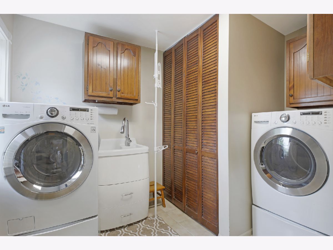
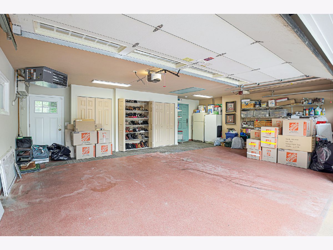
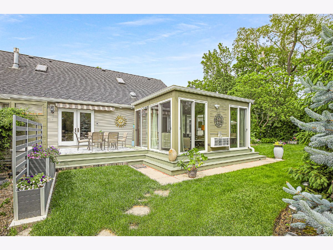
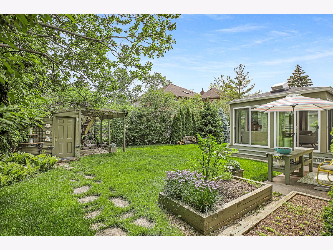
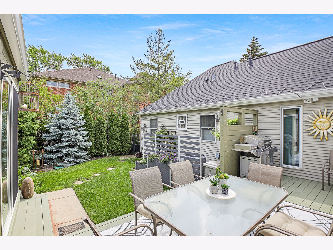
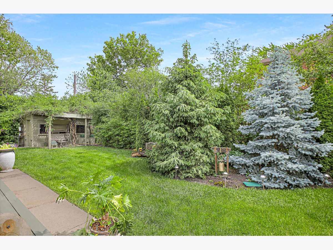
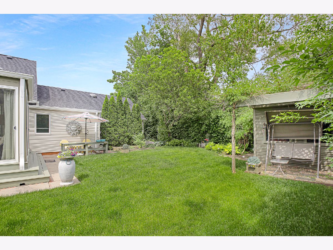
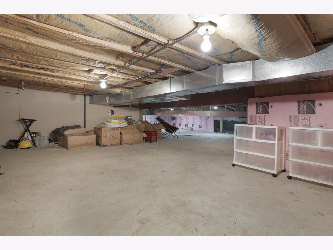
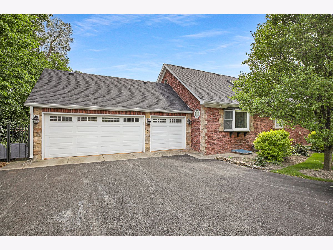
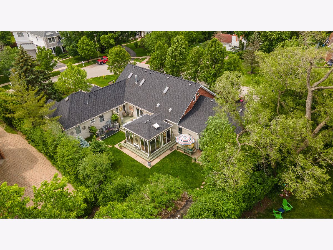
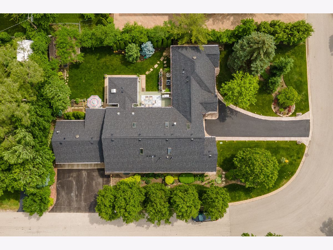
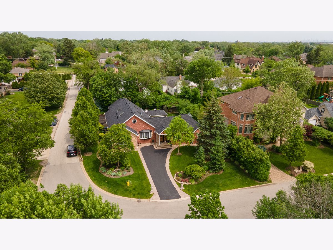
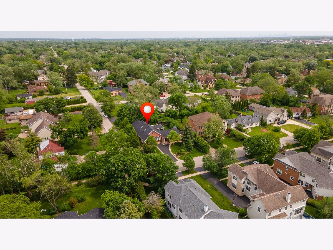
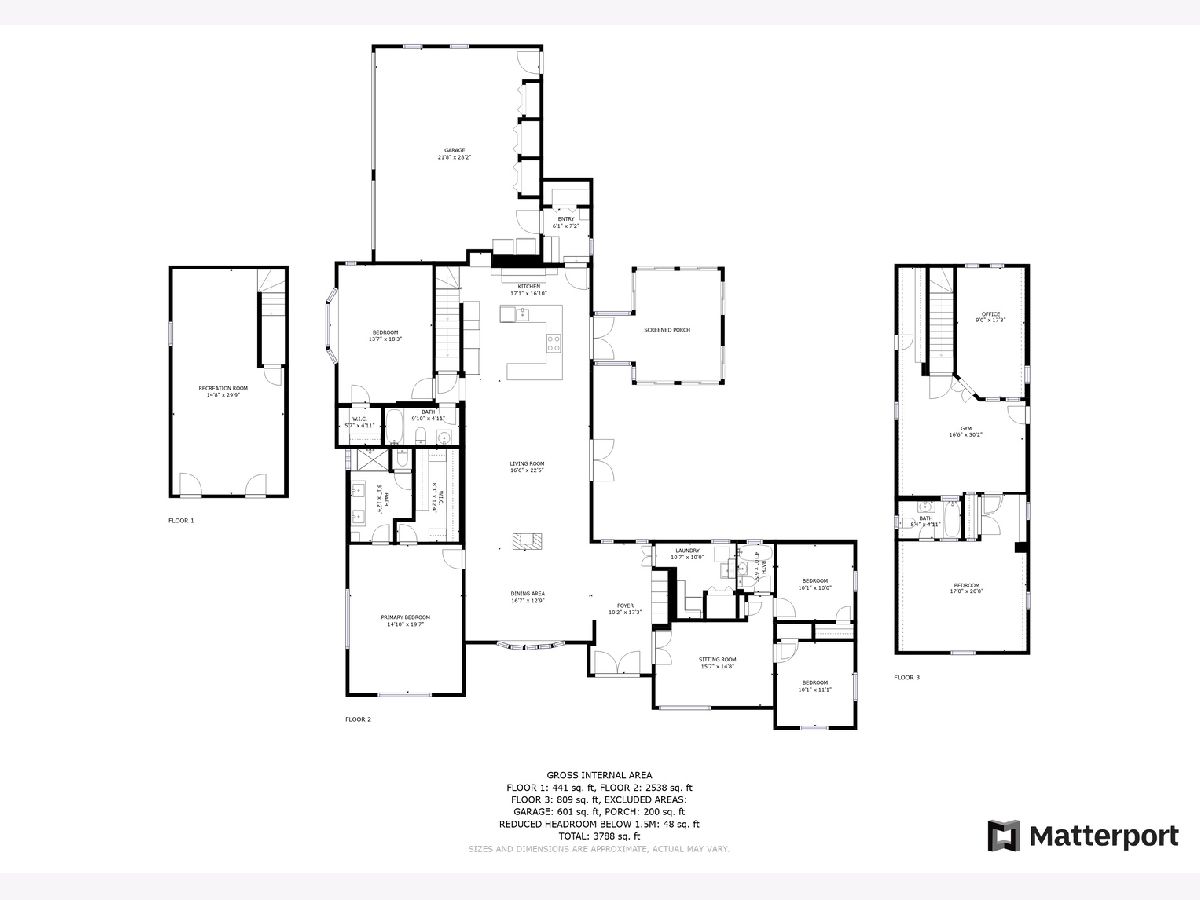
Room Specifics
Total Bedrooms: 5
Bedrooms Above Ground: 5
Bedrooms Below Ground: 0
Dimensions: —
Floor Type: —
Dimensions: —
Floor Type: —
Dimensions: —
Floor Type: —
Dimensions: —
Floor Type: —
Full Bathrooms: 4
Bathroom Amenities: Whirlpool,Separate Shower,Double Sink,European Shower
Bathroom in Basement: 0
Rooms: —
Basement Description: Finished,Crawl,Storage Space
Other Specifics
| 3 | |
| — | |
| Asphalt | |
| — | |
| — | |
| 89X142X72X18X13X119 | |
| Pull Down Stair | |
| — | |
| — | |
| — | |
| Not in DB | |
| — | |
| — | |
| — | |
| — |
Tax History
| Year | Property Taxes |
|---|---|
| 2022 | $11,300 |
Contact Agent
Nearby Similar Homes
Nearby Sold Comparables
Contact Agent
Listing Provided By
Exit Realty Redefined

