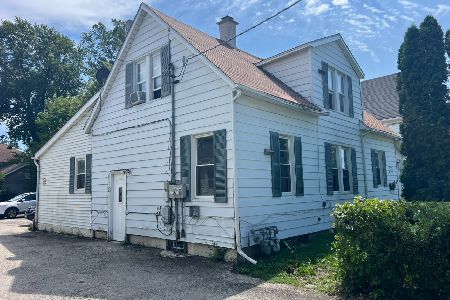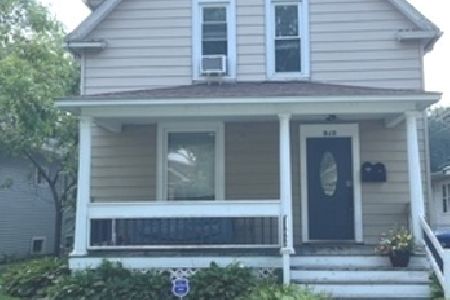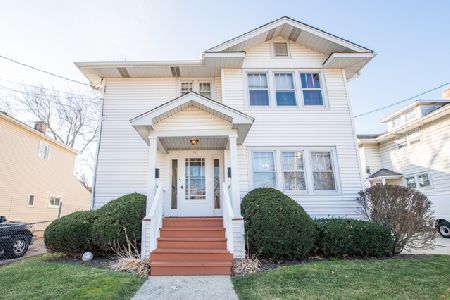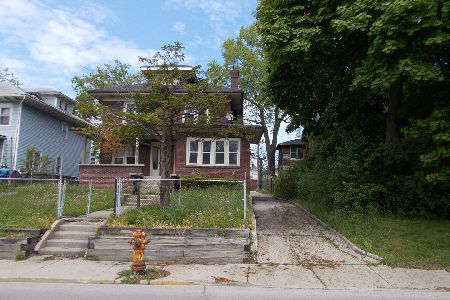715 Porter Street, Waukegan, Illinois 60085
$183,500
|
Sold
|
|
| Status: | Closed |
| Sqft: | 0 |
| Cost/Sqft: | — |
| Beds: | 4 |
| Baths: | 0 |
| Year Built: | 1930 |
| Property Taxes: | $6,201 |
| Days On Market: | 1711 |
| Lot Size: | 0,11 |
Description
Family loved for many years, this is an excellent opportunity to own a solid built 2-flat, nice and clean, ready for a new family! Beautifully refinished hardwood floors. Large sunny living room opens to formal dining room, spacious enough to combine with home office, or use as play room, school room, etc. There is a nice updated bath here, and double door custom linen closet in the hallway. Both bedrooms are nice sized with decent closet space. Kitchen has some newer wood cabinets, good counter space, appliances included. Washer and dryer hook ups available in basement. There is another bath in the basement (as is, needs some work), and the upstairs unit has an extra half bath. Updated plumbing, separate hot water heaters, 2 electric panels (both newer 5-6 years), 2 furnaces apx 10 years new. A beautiful building! See it! [Both buildings, this one 715 and next door at 711 Porter are for sale, very similar units, same price. Purchase as a package!]
Property Specifics
| Multi-unit | |
| — | |
| — | |
| 1930 | |
| Full | |
| — | |
| No | |
| 0.11 |
| Lake | |
| — | |
| — / — | |
| — | |
| Public | |
| Public Sewer | |
| 11095651 | |
| 08211180090000 |
Nearby Schools
| NAME: | DISTRICT: | DISTANCE: | |
|---|---|---|---|
|
Grade School
Glen Flora Elementary School |
60 | — | |
|
Middle School
Daniel Webster Middle School |
60 | Not in DB | |
Property History
| DATE: | EVENT: | PRICE: | SOURCE: |
|---|---|---|---|
| 21 Jul, 2021 | Sold | $183,500 | MRED MLS |
| 28 May, 2021 | Under contract | $189,700 | MRED MLS |
| 20 May, 2021 | Listed for sale | $189,700 | MRED MLS |
| 3 Aug, 2021 | Under contract | $0 | MRED MLS |
| 27 Jul, 2021 | Listed for sale | $0 | MRED MLS |
| 18 Aug, 2022 | Listed for sale | $0 | MRED MLS |
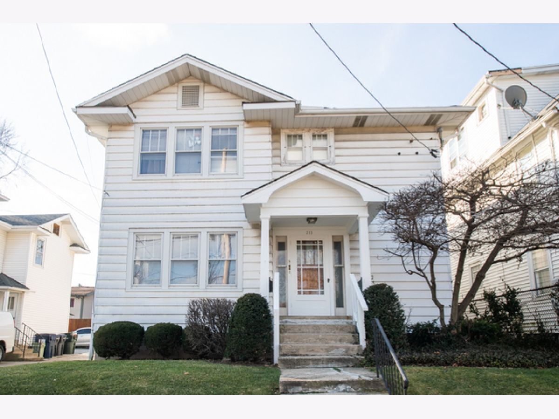
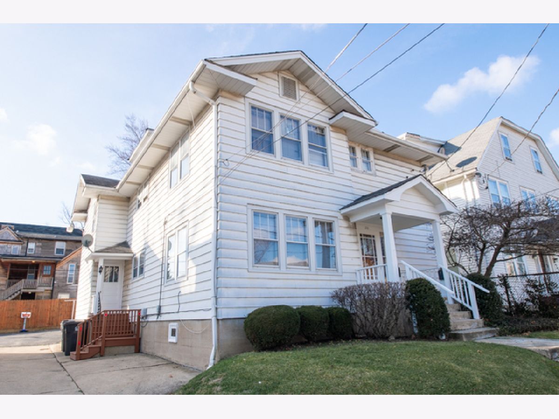
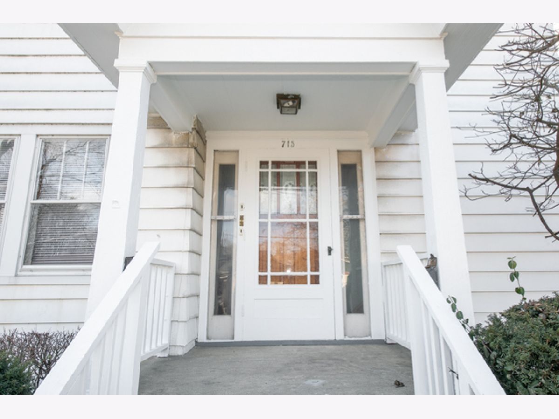
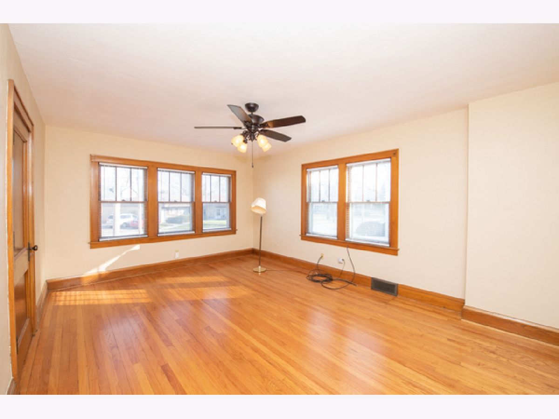
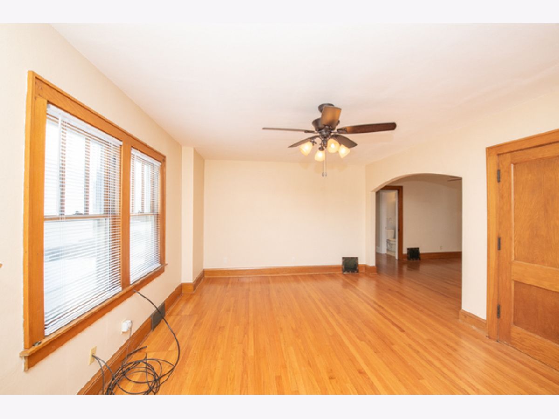
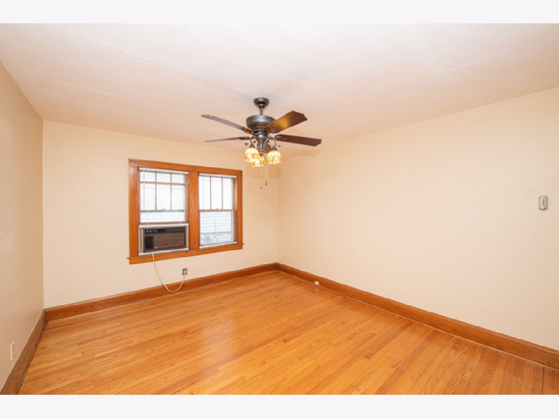
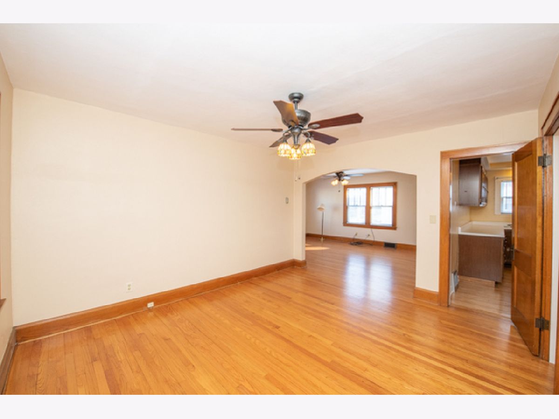
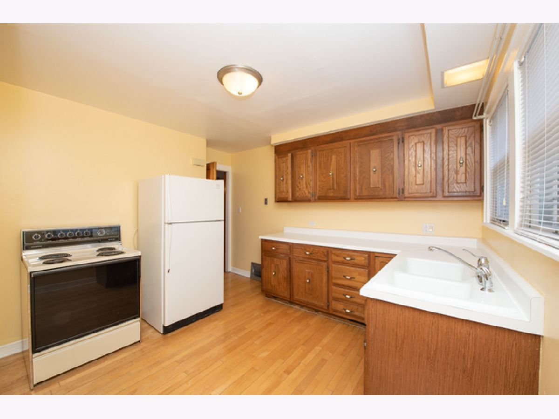
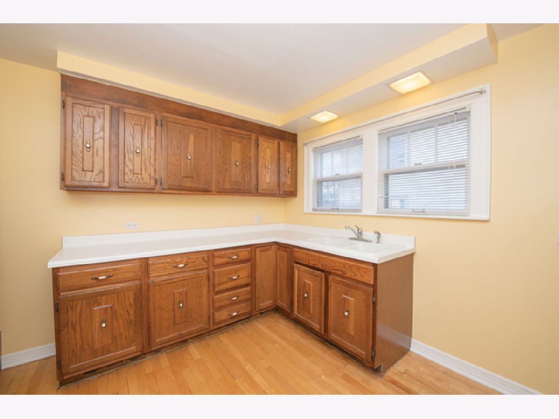
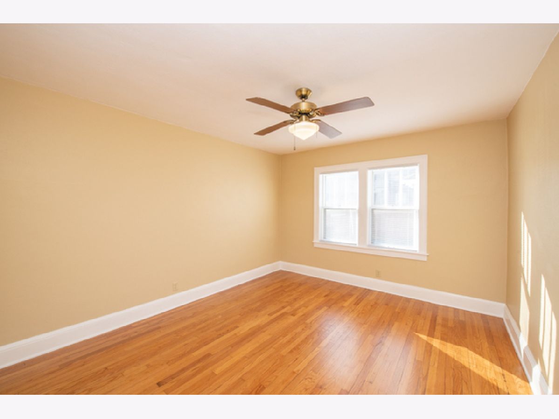
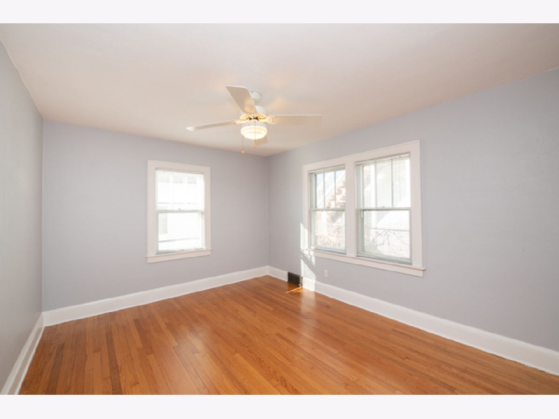
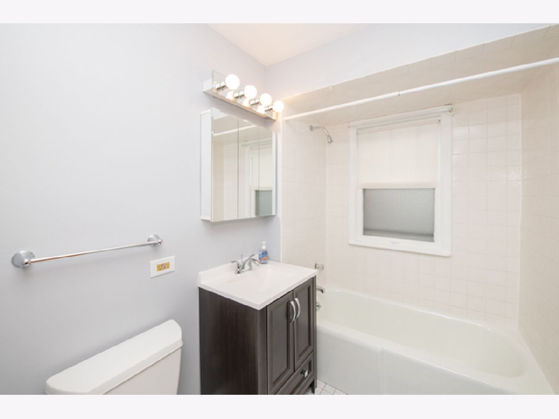
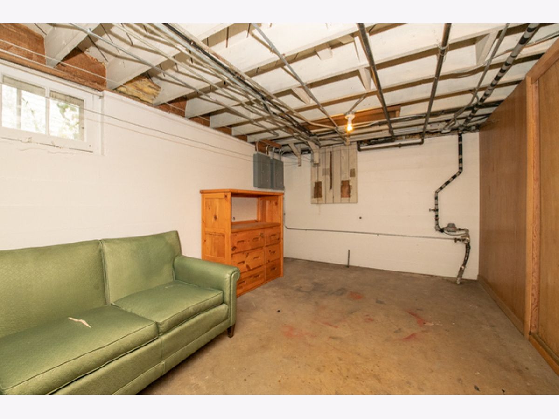
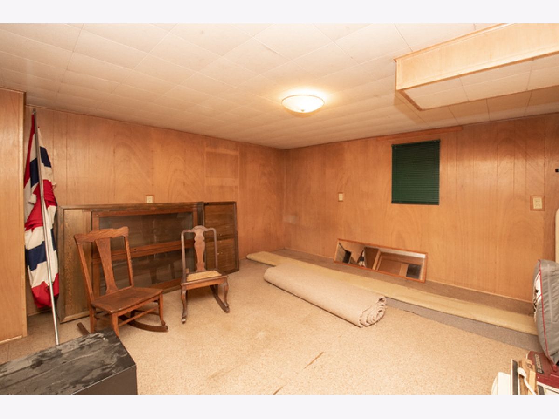
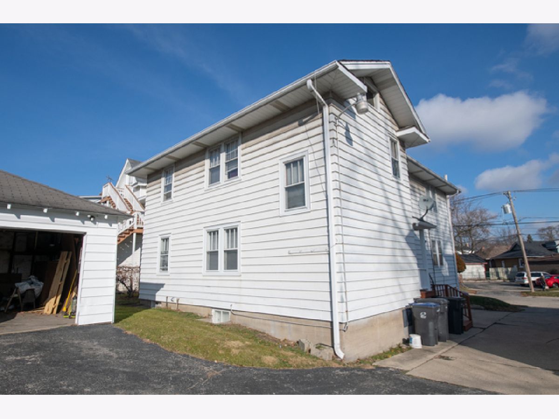
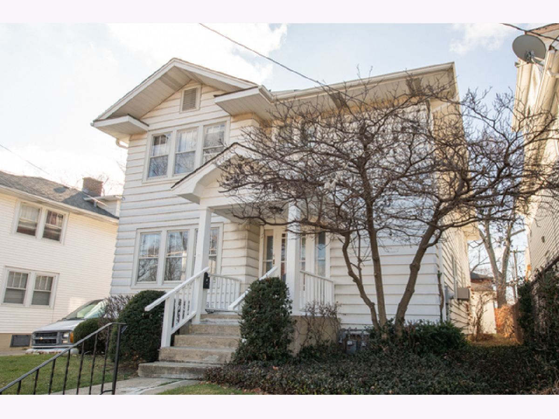
Room Specifics
Total Bedrooms: 4
Bedrooms Above Ground: 4
Bedrooms Below Ground: 0
Dimensions: —
Floor Type: —
Dimensions: —
Floor Type: —
Dimensions: —
Floor Type: —
Full Bathrooms: 4
Bathroom Amenities: —
Bathroom in Basement: —
Rooms: Workshop
Basement Description: Partially Finished
Other Specifics
| 2 | |
| — | |
| — | |
| — | |
| — | |
| 47 X 94 | |
| — | |
| — | |
| — | |
| — | |
| Not in DB | |
| — | |
| — | |
| — | |
| — |
Tax History
| Year | Property Taxes |
|---|---|
| 2021 | $6,201 |
Contact Agent
Nearby Similar Homes
Nearby Sold Comparables
Contact Agent
Listing Provided By
RE/MAX Showcase

