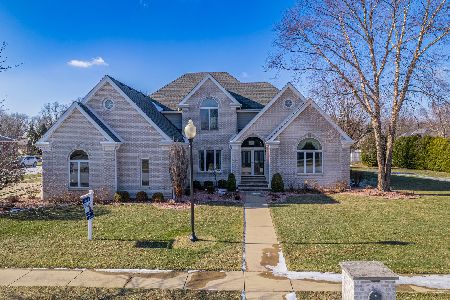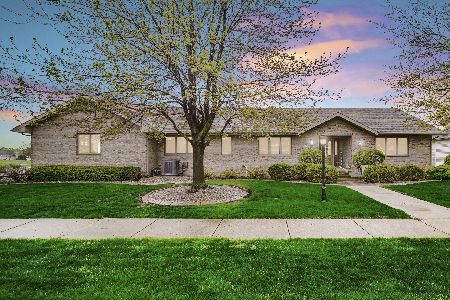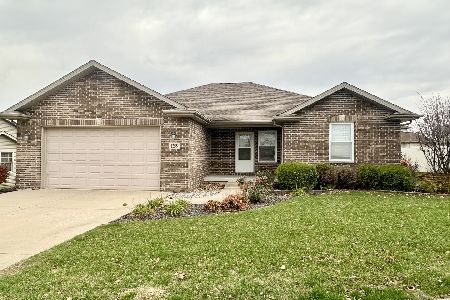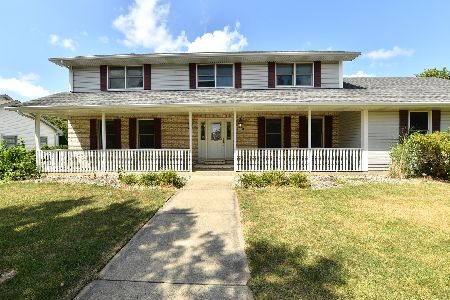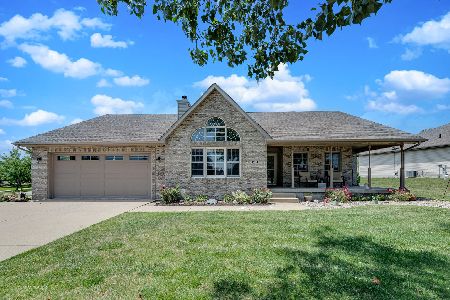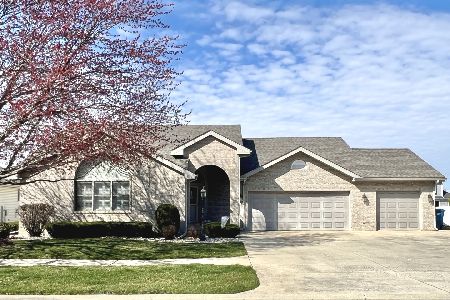715 Revere Street, Bourbonnais, Illinois 60914
$240,000
|
Sold
|
|
| Status: | Closed |
| Sqft: | 1,940 |
| Cost/Sqft: | $137 |
| Beds: | 3 |
| Baths: | 3 |
| Year Built: | 1997 |
| Property Taxes: | $5,564 |
| Days On Market: | 6229 |
| Lot Size: | 0,00 |
Description
ALL BRICK home w/ a full quality finished bsmnt. Side entry 5 car heated garage. Quality through out incl. 6 panel oak doors, stained oak trim, built-ins in the walk in closets, stone fireplace & hearth. Split floor plan flows nicely & a separate mud room & laundry room, have doors that can be closed & are located next to the garage. Backyard fully fenced & incl a large patio, bonfire pit, & stocked koi pond.
Property Specifics
| Single Family | |
| — | |
| — | |
| 1997 | |
| Full | |
| — | |
| No | |
| — |
| Kankakee | |
| — | |
| 0 / Not Applicable | |
| None | |
| Public | |
| Public Sewer | |
| 07102596 | |
| 17091810102100 |
Property History
| DATE: | EVENT: | PRICE: | SOURCE: |
|---|---|---|---|
| 5 Mar, 2009 | Sold | $240,000 | MRED MLS |
| 9 Feb, 2009 | Under contract | $266,000 | MRED MLS |
| — | Last price change | $274,900 | MRED MLS |
| 5 Jan, 2009 | Listed for sale | $274,900 | MRED MLS |
| 28 Jun, 2022 | Sold | $400,000 | MRED MLS |
| 10 May, 2022 | Under contract | $399,900 | MRED MLS |
| 7 May, 2022 | Listed for sale | $399,900 | MRED MLS |
Room Specifics
Total Bedrooms: 3
Bedrooms Above Ground: 3
Bedrooms Below Ground: 0
Dimensions: —
Floor Type: Carpet
Dimensions: —
Floor Type: Carpet
Full Bathrooms: 3
Bathroom Amenities: Whirlpool,Separate Shower,Double Sink
Bathroom in Basement: 1
Rooms: Den,Exercise Room,Recreation Room
Basement Description: Finished
Other Specifics
| 5 | |
| — | |
| Concrete | |
| Patio | |
| — | |
| 115X125 | |
| — | |
| Full | |
| Vaulted/Cathedral Ceilings, Skylight(s), First Floor Bedroom | |
| Range, Microwave, Dishwasher, Refrigerator, Disposal | |
| Not in DB | |
| — | |
| — | |
| — | |
| Wood Burning, Gas Starter |
Tax History
| Year | Property Taxes |
|---|---|
| 2009 | $5,564 |
| 2022 | $7,298 |
Contact Agent
Nearby Similar Homes
Nearby Sold Comparables
Contact Agent
Listing Provided By
Real Living Speckman Realty, Inc.






