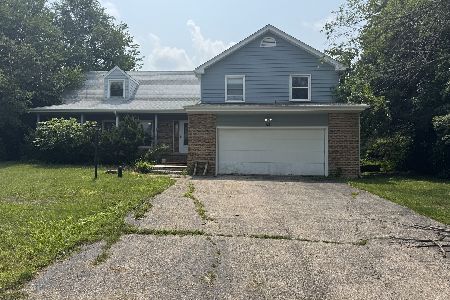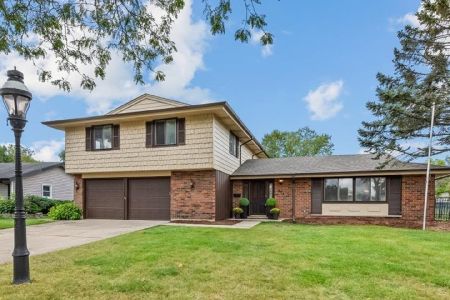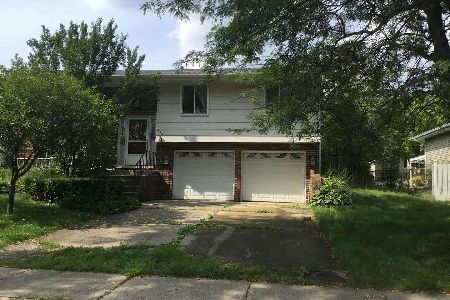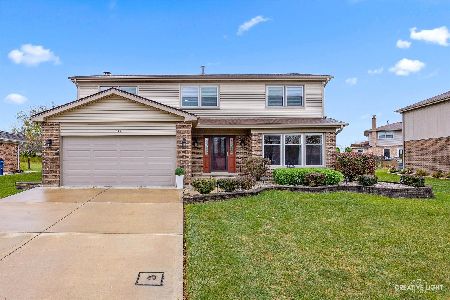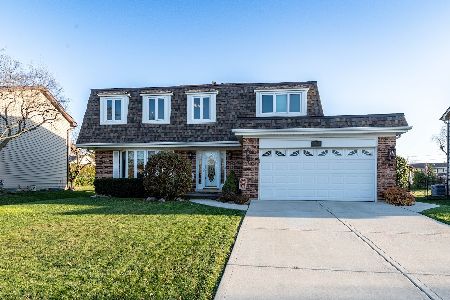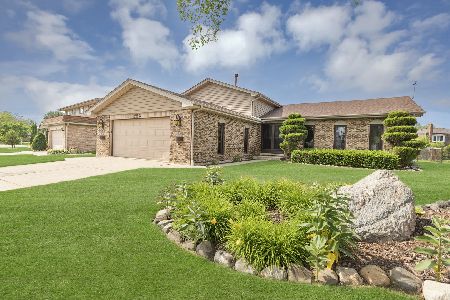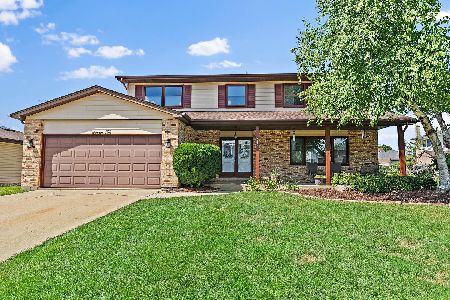715 Sandpebble Drive, Schaumburg, Illinois 60193
$435,000
|
Sold
|
|
| Status: | Closed |
| Sqft: | 2,532 |
| Cost/Sqft: | $176 |
| Beds: | 5 |
| Baths: | 3 |
| Year Built: | 1980 |
| Property Taxes: | $10,080 |
| Days On Market: | 2020 |
| Lot Size: | 0,22 |
Description
Full 5 bedroom model (all upstairs) / 2.5 bath two story home with full finished basement and loads of storage. Enter through the front door - stained glass windows embellish the door itself and the sidelights to allow sunlight to spill onto the hardwood floor of the large foyer. Straight ahead of you down the hall is the large coat closet, powder room and kitchen along with the stairs to the upper level. To the right is the warm inviting living room space and then the formal dining room - both with neutral paint/carpeting and crown molding. Moving into the kitchen you will find oak cabinets, granite counter-tops, recessed lighting, stainless: dishwasher, oven and microwave, garbage disposal, window overlooking the yard as well as a pantry and informal eating space. The glass slider goes out to your stamped concrete patio, landscaped back yard and shed. This property boasts nearly 1/4 acre! Looking into your family room, there is a gas fireplace to cozy up near on cold winter nights. Stairs from the kitchen lead down to the recreation room - again with neutral carpeting, tile and a dry bar. There is also TONS of storage space in the utility room. Use this space for your exercise room, it is clean and well kept. On the second level are the 5 bedrooms and two full baths. The sizes of the rooms are generous. The Master suite has a walk in closet and step in shower. Doors throughout the home are all six panel. The 2 car heated attached garage enters the house through the laundry/mud room on the first floor near the kitchen. This property is close to transportation, expressways, restaurants, parks and entertainment. This is a lovely, well taken care of home!
Property Specifics
| Single Family | |
| — | |
| Colonial | |
| 1980 | |
| Full | |
| — | |
| No | |
| 0.22 |
| Cook | |
| Spring Cove | |
| 0 / Not Applicable | |
| None | |
| Lake Michigan,Public | |
| Public Sewer | |
| 10738478 | |
| 07284100040000 |
Nearby Schools
| NAME: | DISTRICT: | DISTANCE: | |
|---|---|---|---|
|
Grade School
Nathan Hale Elementary School |
54 | — | |
|
Middle School
Robert Frost Junior High School |
54 | Not in DB | |
|
High School
Schaumburg High School |
211 | Not in DB | |
Property History
| DATE: | EVENT: | PRICE: | SOURCE: |
|---|---|---|---|
| 10 Jul, 2020 | Sold | $435,000 | MRED MLS |
| 8 Jun, 2020 | Under contract | $445,900 | MRED MLS |
| 6 Jun, 2020 | Listed for sale | $445,900 | MRED MLS |
| 7 Jan, 2025 | Sold | $642,500 | MRED MLS |
| 26 Nov, 2024 | Under contract | $650,000 | MRED MLS |
| 1 Nov, 2024 | Listed for sale | $650,000 | MRED MLS |

































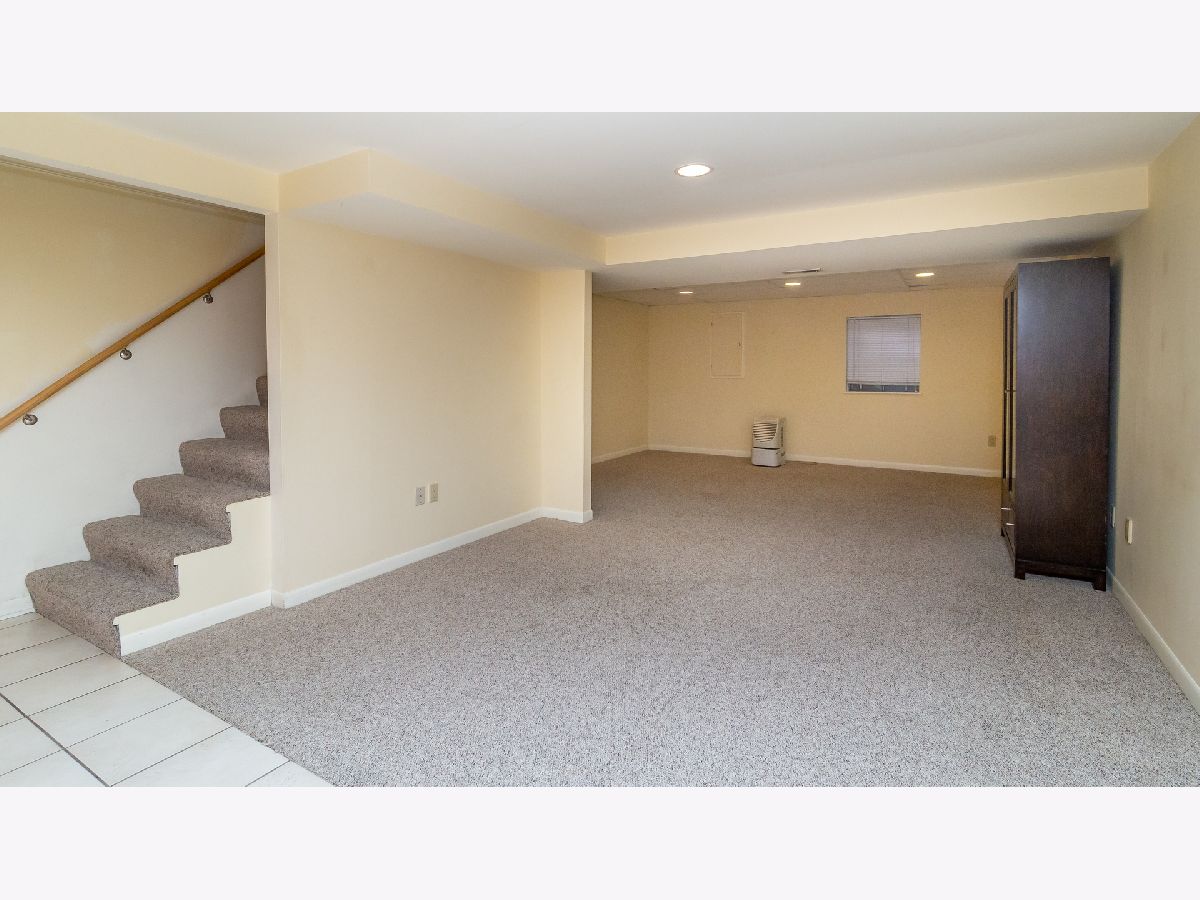

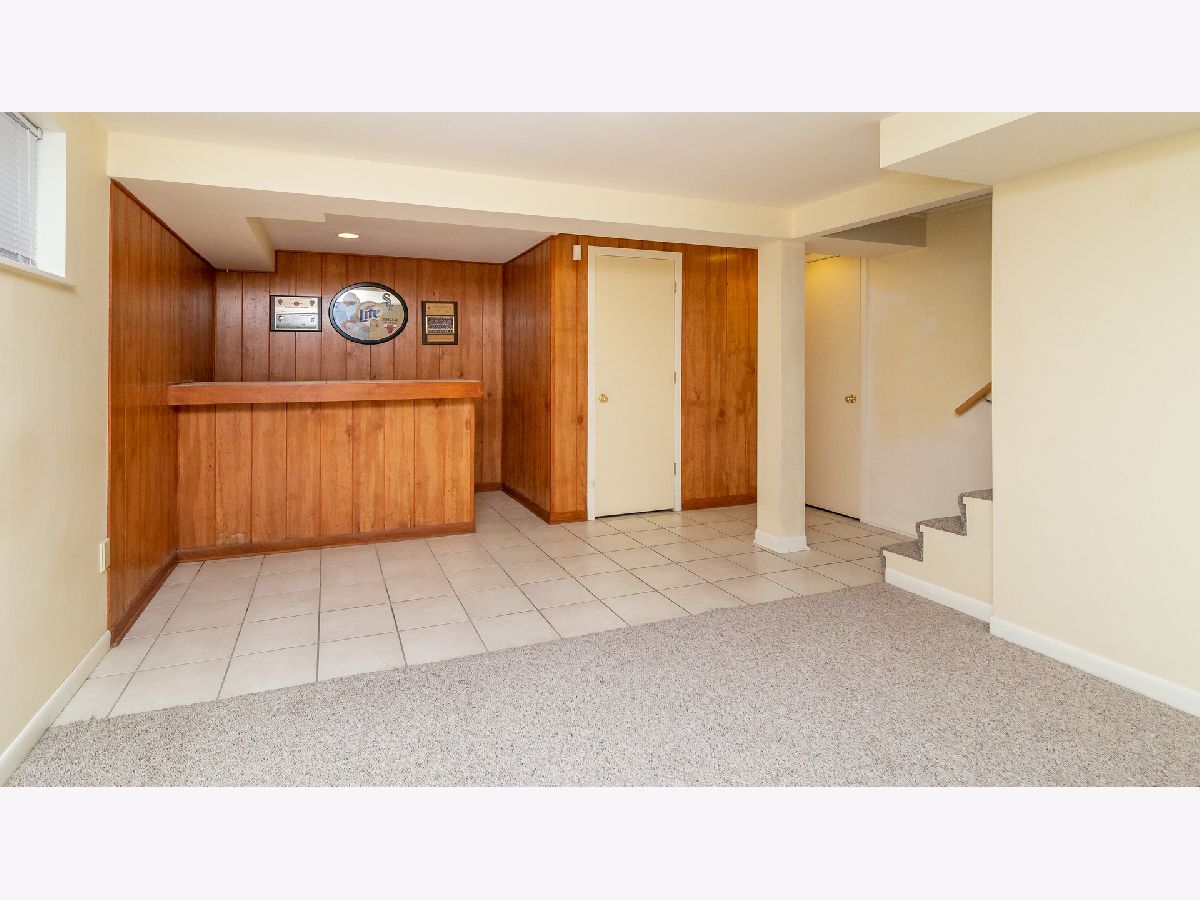












Room Specifics
Total Bedrooms: 5
Bedrooms Above Ground: 5
Bedrooms Below Ground: 0
Dimensions: —
Floor Type: Carpet
Dimensions: —
Floor Type: Carpet
Dimensions: —
Floor Type: Carpet
Dimensions: —
Floor Type: —
Full Bathrooms: 3
Bathroom Amenities: —
Bathroom in Basement: 0
Rooms: Bedroom 5,Foyer,Recreation Room,Storage
Basement Description: Finished,Egress Window
Other Specifics
| 2 | |
| Concrete Perimeter | |
| Concrete | |
| Patio, Porch, Stamped Concrete Patio | |
| Landscaped | |
| 67.6 X 156.3 X 88.8 X 125. | |
| Full,Unfinished | |
| Full | |
| Bar-Dry, Hardwood Floors, Walk-In Closet(s) | |
| Range, Microwave, Dishwasher, Refrigerator, Washer, Dryer, Disposal | |
| Not in DB | |
| Park, Lake, Curbs, Sidewalks, Street Paved | |
| — | |
| — | |
| Attached Fireplace Doors/Screen, Gas Log, Gas Starter |
Tax History
| Year | Property Taxes |
|---|---|
| 2020 | $10,080 |
| 2025 | $10,042 |
Contact Agent
Nearby Similar Homes
Nearby Sold Comparables
Contact Agent
Listing Provided By
RE/MAX Suburban


