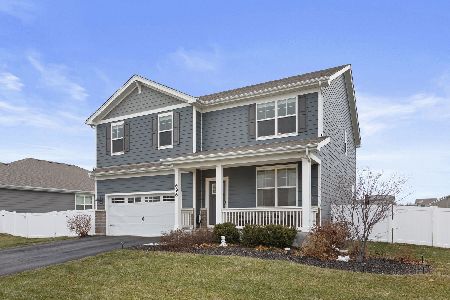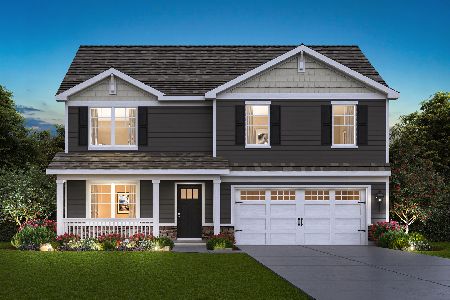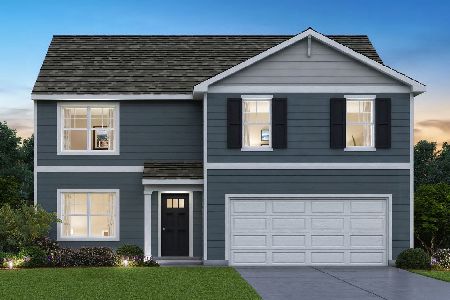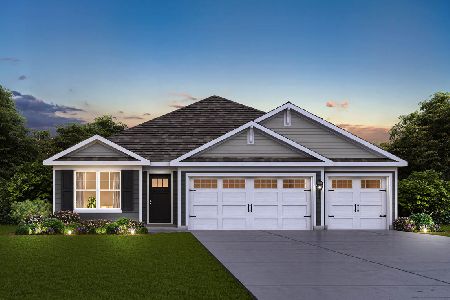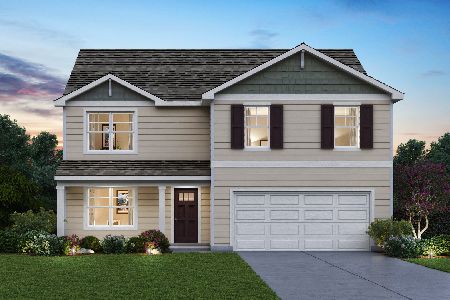715 Slate Run, Elgin, Illinois 60124
$429,990
|
Sold
|
|
| Status: | Closed |
| Sqft: | 2,379 |
| Cost/Sqft: | $181 |
| Beds: | 4 |
| Baths: | 3 |
| Year Built: | 2021 |
| Property Taxes: | $0 |
| Days On Market: | 1507 |
| Lot Size: | 0,24 |
Description
READY NOW! New Construction in Highland Woods! This Holcombe plan offers 2379sf of living space and includes a full, look-out basement! Upstairs you will find 4 bedrooms and 2 full baths, and laundry. The main bedroom has an ensuite bath and large walk-in closet. The 9' ceilings on the main floor gives an airy feel to the open concept layout that is perfect for entertaining. The kitchen features Flagstone cabinetry, quartz countertops and walk-in pantry. A flex room at the front of the home is the perfect space for a den or toy room. Enjoy the lifestyle offered at Highland Woods with onsite Owner's Club and Elementary school! Highland Woods is a lifestyle community offering a wide range of amenities, including: 5 miles of walking paths; 7 parks and playgrounds; fitness center; clubhouse; 25 meter lap pool, resort pool, water slide, and splash park; basketball and tennis courts; sand volleyball; and an 18 acre lake with open green space and picnic area. An onsite elementary school too! All D.R. Horton Chicago homes include our America's Smart Home Technology which allows you to monitor and control your home from your couch or from 500 miles away and connect to your home with your smartphone, tablet or computer. Home life can be hands-free. It's never been easier to settle into new routine. Set the scene with your voice, from your phone, through the Qolsys panel - or schedule it and forget it. Our priority is to make sure you have the right smart home system to grow with you. Our homes speak to Bluetooth, Wi-Fi, Z-Wave and cellular devices so you can sync with almost any smart device. Photos are of similar home. Actual home may vary.
Property Specifics
| Single Family | |
| — | |
| — | |
| 2021 | |
| Full,English | |
| HOLCOMBE | |
| No | |
| 0.24 |
| Kane | |
| Highland Woods | |
| 68 / Monthly | |
| Insurance,Clubhouse,Exercise Facilities,Pool,Other | |
| Public | |
| Public Sewer | |
| 11284683 | |
| 0512279001 |
Nearby Schools
| NAME: | DISTRICT: | DISTANCE: | |
|---|---|---|---|
|
Grade School
Country Trails Elementary School |
301 | — | |
|
Middle School
Prairie Knolls Middle School |
301 | Not in DB | |
|
High School
Central High School |
301 | Not in DB | |
Property History
| DATE: | EVENT: | PRICE: | SOURCE: |
|---|---|---|---|
| 4 Feb, 2022 | Sold | $429,990 | MRED MLS |
| 12 Dec, 2021 | Under contract | $429,990 | MRED MLS |
| 10 Dec, 2021 | Listed for sale | $429,990 | MRED MLS |
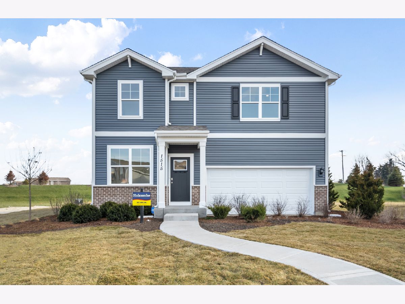
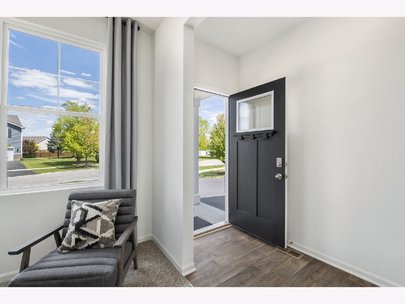
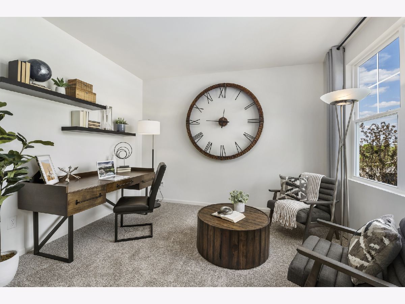
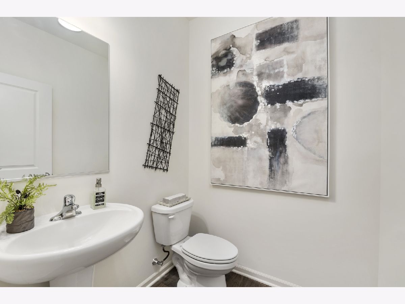
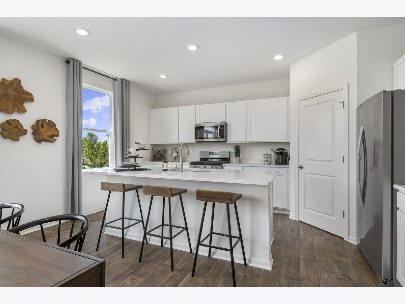
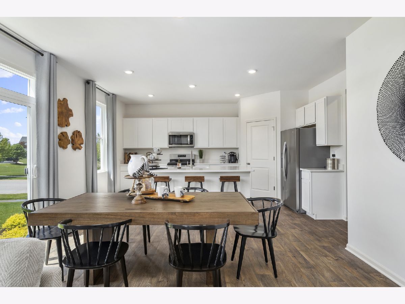
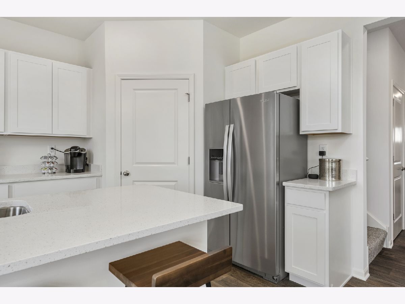
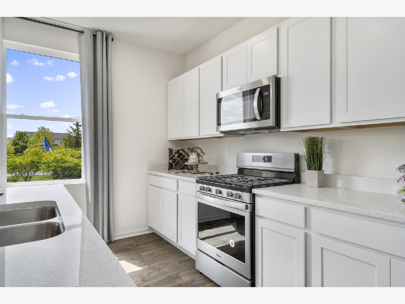
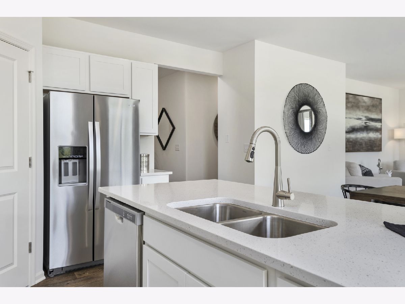
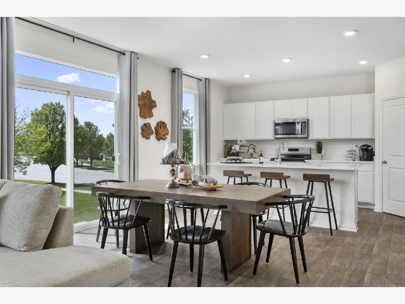
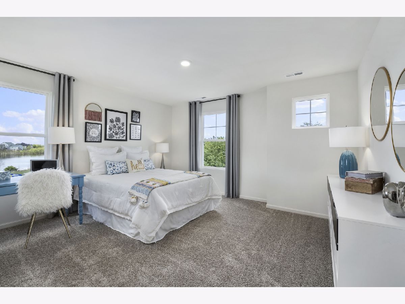
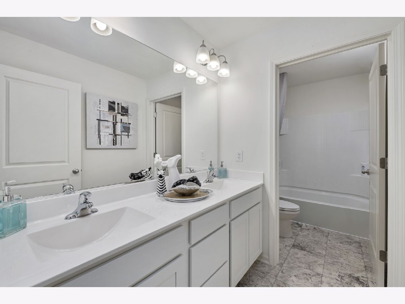
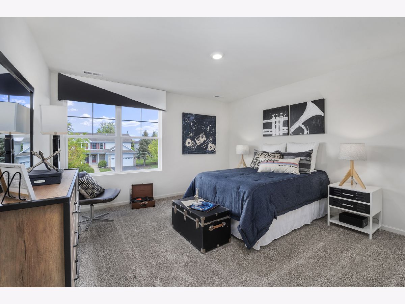
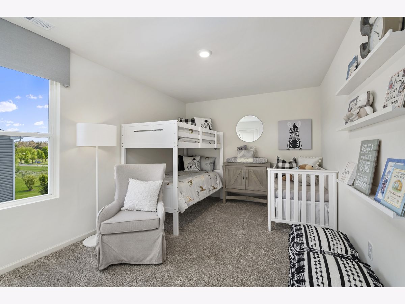
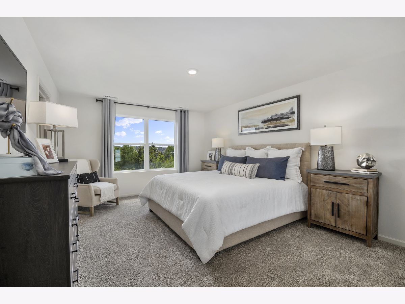
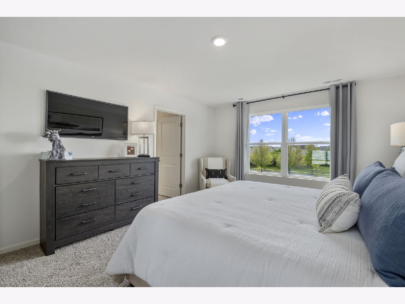
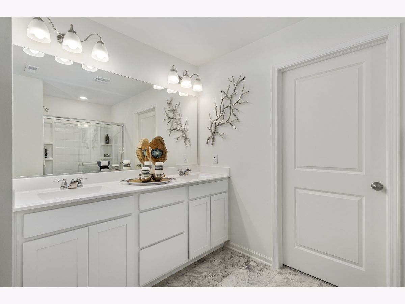
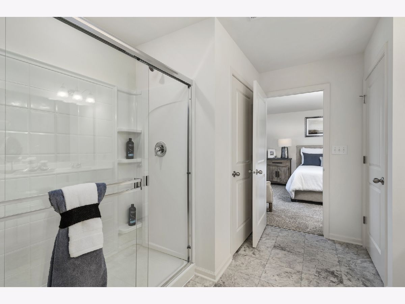
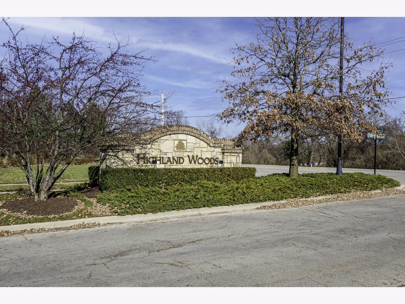
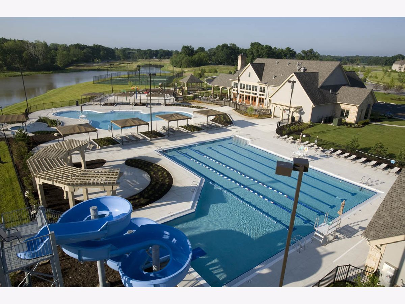
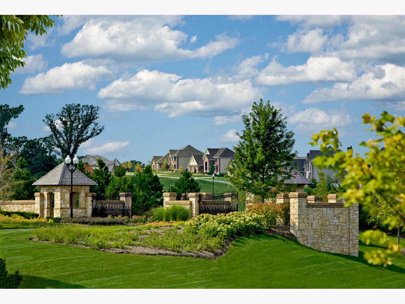
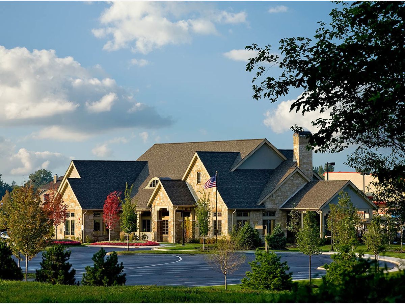
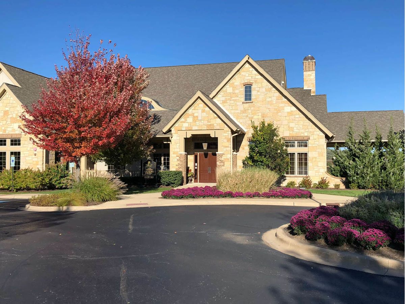
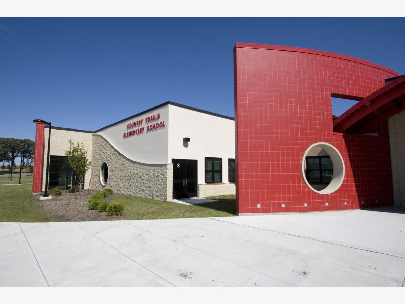
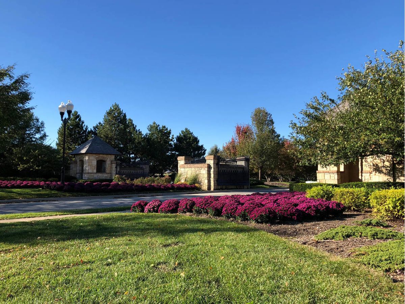
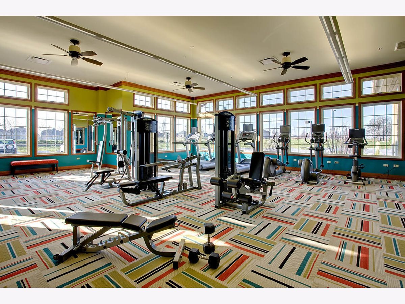
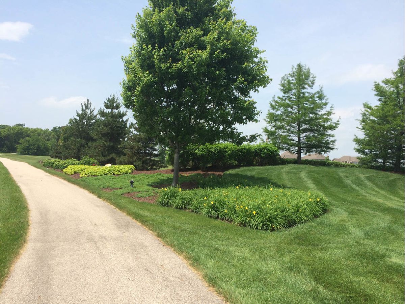
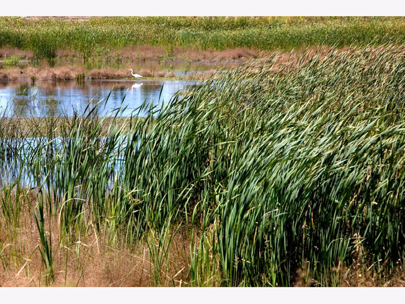
Room Specifics
Total Bedrooms: 4
Bedrooms Above Ground: 4
Bedrooms Below Ground: 0
Dimensions: —
Floor Type: Carpet
Dimensions: —
Floor Type: Carpet
Dimensions: —
Floor Type: Carpet
Full Bathrooms: 3
Bathroom Amenities: Double Sink
Bathroom in Basement: 0
Rooms: Breakfast Room,Study,Great Room
Basement Description: Unfinished
Other Specifics
| 2 | |
| Concrete Perimeter | |
| Asphalt | |
| — | |
| — | |
| 80X125 | |
| — | |
| Full | |
| Second Floor Laundry, Walk-In Closet(s), Ceiling - 9 Foot, Open Floorplan | |
| Range, Microwave, Dishwasher, Disposal, Stainless Steel Appliance(s) | |
| Not in DB | |
| Clubhouse, Park, Pool, Tennis Court(s), Lake, Curbs, Sidewalks, Street Lights, Street Paved | |
| — | |
| — | |
| — |
Tax History
| Year | Property Taxes |
|---|
Contact Agent
Nearby Similar Homes
Contact Agent
Listing Provided By
Daynae Gaudio

