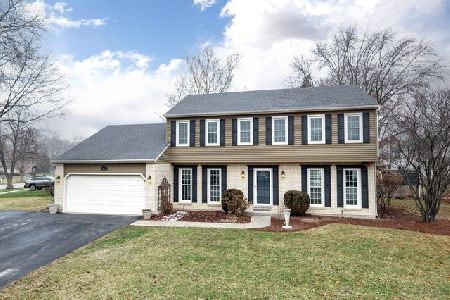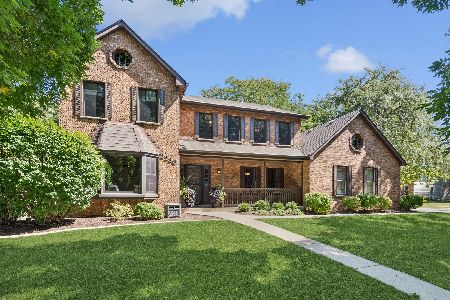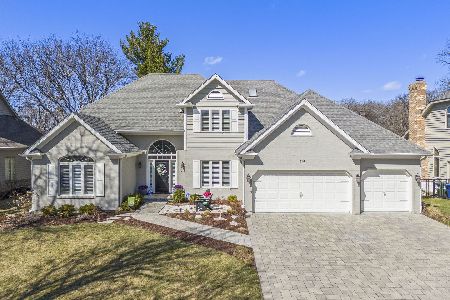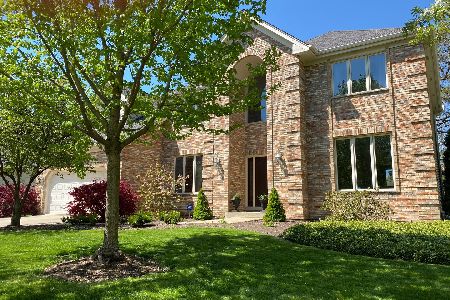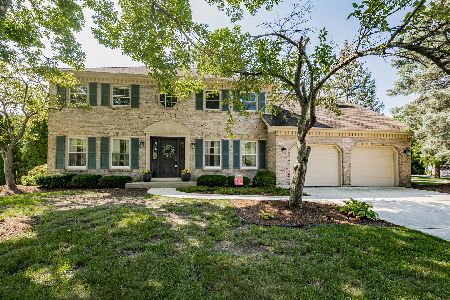715 Spindletree Avenue, Naperville, Illinois 60565
$550,000
|
Sold
|
|
| Status: | Closed |
| Sqft: | 3,428 |
| Cost/Sqft: | $182 |
| Beds: | 4 |
| Baths: | 4 |
| Year Built: | 1992 |
| Property Taxes: | $14,061 |
| Days On Market: | 6104 |
| Lot Size: | 0,00 |
Description
Rare find in Naper Sch Dist 203! 3400 SF*1st fl master suite*3 brs & 2 baths on 2nd fl*3 car garage*amazing gardens*pond view! 2STY foyer, formal living & dining, 1st floor office! Updated kitchen w/granite! 2STY fam room w/stone firepl & skylites! Full bsmt w/potential! Seller willing to assist w/buydown interest rate, mortgage paymnt protectn & HWA! Realtors say "This is one of the most beautiful homes I have seen"
Property Specifics
| Single Family | |
| — | |
| Traditional | |
| 1992 | |
| Full | |
| — | |
| Yes | |
| — |
| Du Page | |
| Oak Creek | |
| 35 / Annual | |
| Exterior Maintenance,None | |
| Public | |
| Public Sewer | |
| 07217567 | |
| 0832405064 |
Nearby Schools
| NAME: | DISTRICT: | DISTANCE: | |
|---|---|---|---|
|
Grade School
Scott Elementary School |
203 | — | |
|
Middle School
Madison Junior High School |
203 | Not in DB | |
|
High School
Naperville Central High School |
203 | Not in DB | |
Property History
| DATE: | EVENT: | PRICE: | SOURCE: |
|---|---|---|---|
| 23 Mar, 2010 | Sold | $550,000 | MRED MLS |
| 1 Feb, 2010 | Under contract | $625,000 | MRED MLS |
| — | Last price change | $630,000 | MRED MLS |
| 15 May, 2009 | Listed for sale | $680,000 | MRED MLS |
| 22 Nov, 2016 | Sold | $585,000 | MRED MLS |
| 4 Oct, 2016 | Under contract | $595,000 | MRED MLS |
| 30 Sep, 2016 | Listed for sale | $595,000 | MRED MLS |
| 9 Mar, 2020 | Sold | $725,000 | MRED MLS |
| 23 Dec, 2019 | Under contract | $739,900 | MRED MLS |
| 21 Dec, 2019 | Listed for sale | $739,900 | MRED MLS |
| 30 May, 2025 | Sold | $1,101,000 | MRED MLS |
| 8 Apr, 2025 | Under contract | $1,000,000 | MRED MLS |
| 8 Apr, 2025 | Listed for sale | $1,000,000 | MRED MLS |
Room Specifics
Total Bedrooms: 4
Bedrooms Above Ground: 4
Bedrooms Below Ground: 0
Dimensions: —
Floor Type: Carpet
Dimensions: —
Floor Type: Carpet
Dimensions: —
Floor Type: Carpet
Full Bathrooms: 4
Bathroom Amenities: Whirlpool,Separate Shower,Double Sink
Bathroom in Basement: 0
Rooms: Bonus Room,Den,Eating Area,Gallery,Recreation Room,Utility Room-1st Floor
Basement Description: Partially Finished,Crawl
Other Specifics
| 3 | |
| Concrete Perimeter | |
| Asphalt | |
| Deck | |
| Landscaped,Park Adjacent,Pond(s),Wooded | |
| 10014 SF | |
| Unfinished | |
| Full | |
| Vaulted/Cathedral Ceilings, Skylight(s), Bar-Dry | |
| Range, Microwave, Dishwasher, Refrigerator, Disposal | |
| Not in DB | |
| Sidewalks, Street Lights, Street Paved | |
| — | |
| — | |
| Wood Burning, Gas Starter |
Tax History
| Year | Property Taxes |
|---|---|
| 2010 | $14,061 |
| 2016 | $12,270 |
| 2020 | $12,833 |
| 2025 | $14,295 |
Contact Agent
Nearby Similar Homes
Nearby Sold Comparables
Contact Agent
Listing Provided By
RE/MAX Professionals Select



