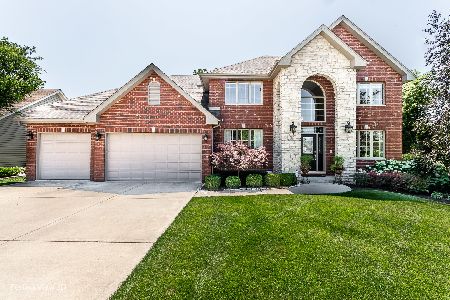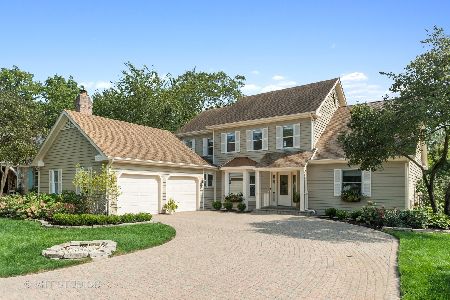715 Stonebridge Road, Frankfort, Illinois 60423
$472,000
|
Sold
|
|
| Status: | Closed |
| Sqft: | 3,200 |
| Cost/Sqft: | $156 |
| Beds: | 4 |
| Baths: | 3 |
| Year Built: | 2006 |
| Property Taxes: | $12,008 |
| Days On Market: | 5811 |
| Lot Size: | 0,00 |
Description
Rare private wooded nature setting. Features 2Story Great Rm with 2 story fireplace & Foyer, Sunlit Kit. w/Cherry Cab.,Granite, SS Appls,Brkfst Bar/Center island,Rec. Lighting, Oak hardwood floors, designer ceilings, 9' ceilings, 2nd story bridge overlooking family room, iron balasters, full unfinished lookout basement with fireplace, roughed in plumbing,9' ceilings, sprinkler system, pro landscp. paver patio + deck
Property Specifics
| Single Family | |
| — | |
| Traditional | |
| 2006 | |
| Full,English | |
| TWO STORY | |
| No | |
| 0 |
| Will | |
| — | |
| 100 / Monthly | |
| Security | |
| Community Well | |
| Public Sewer | |
| 07450539 | |
| 1909202050150000 |
Nearby Schools
| NAME: | DISTRICT: | DISTANCE: | |
|---|---|---|---|
|
Middle School
Hickory Creek Middle School |
157C | Not in DB | |
|
High School
Lincoln-way East High School |
210 | Not in DB | |
Property History
| DATE: | EVENT: | PRICE: | SOURCE: |
|---|---|---|---|
| 31 Jul, 2007 | Sold | $530,000 | MRED MLS |
| 25 Jun, 2007 | Under contract | $549,900 | MRED MLS |
| 20 May, 2007 | Listed for sale | $549,900 | MRED MLS |
| 8 Apr, 2010 | Sold | $472,000 | MRED MLS |
| 4 Mar, 2010 | Under contract | $499,900 | MRED MLS |
| 23 Feb, 2010 | Listed for sale | $499,900 | MRED MLS |
| 15 Nov, 2018 | Sold | $488,000 | MRED MLS |
| 25 Sep, 2018 | Under contract | $529,000 | MRED MLS |
| 15 Aug, 2018 | Listed for sale | $529,000 | MRED MLS |
Room Specifics
Total Bedrooms: 4
Bedrooms Above Ground: 4
Bedrooms Below Ground: 0
Dimensions: —
Floor Type: Carpet
Dimensions: —
Floor Type: Carpet
Dimensions: —
Floor Type: Carpet
Full Bathrooms: 3
Bathroom Amenities: Whirlpool,Separate Shower,Double Sink
Bathroom in Basement: 1
Rooms: Den,Foyer,Gallery,Great Room,Library,Mud Room,Office,Utility Room-1st Floor
Basement Description: Unfinished
Other Specifics
| 3 | |
| Concrete Perimeter | |
| Concrete | |
| Deck, Patio | |
| Cul-De-Sac,Forest Preserve Adjacent,Landscaped,Park Adjacent,Stream(s),Wooded | |
| 77X135 | |
| Full,Unfinished | |
| Full | |
| Vaulted/Cathedral Ceilings, Skylight(s) | |
| Double Oven, Microwave, Dishwasher, Refrigerator, Bar Fridge, Washer, Dryer, Disposal | |
| Not in DB | |
| Tennis Courts, Water Rights, Street Lights, Street Paved | |
| — | |
| — | |
| Wood Burning, Gas Starter |
Tax History
| Year | Property Taxes |
|---|---|
| 2007 | $2,784 |
| 2010 | $12,008 |
| 2018 | $12,870 |
Contact Agent
Nearby Similar Homes
Nearby Sold Comparables
Contact Agent
Listing Provided By
RE/MAX Team 2000







