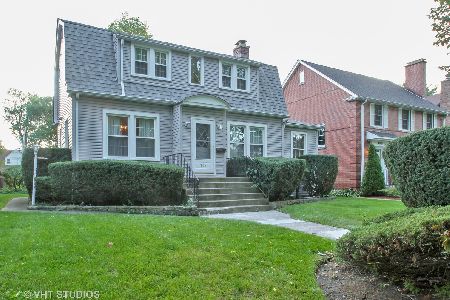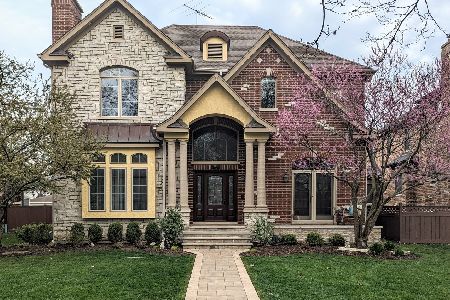715 Vine Avenue, Park Ridge, Illinois 60068
$680,000
|
Sold
|
|
| Status: | Closed |
| Sqft: | 2,962 |
| Cost/Sqft: | $236 |
| Beds: | 4 |
| Baths: | 4 |
| Year Built: | 1925 |
| Property Taxes: | $15,005 |
| Days On Market: | 1782 |
| Lot Size: | 0,20 |
Description
Stately home, large lot (177 ft deep), just blocks from Uptown Park Ridge, South Park and Edison Park. Four bedrooms, with 2 full and 2 half baths. Hardwood floors throughout home, some areas under wall-to-wall carpeting. Foyer with walk-in closet. Beautiful living room with original stained-glass windows, gas fireplace with marble surround. Bookcases with leaded glass doors. Large dining room. Great room off kitchen with hardwood floor, wood burning fireplace with gas starter and table space. Kitchen with new stove and dishwasher. 1st floor office and half bath. Master bedroom has sky lights and master bath. Additional 3 bedrooms, hall bath with skylight, separate tub and shower, all on the second level. Lower level has large rec room, 1/2 bath, laundry room, workshop, storage, and mechanicals room. SpacePak AC located in the attic. Insulated 3 season porch off kitchen, rear deck off porch. Oversized 2+ car garage with brick paver side drive and additional parking space off paved alley. Aluminum soffits and gutters, canvas awnings, and in-ground sprinkling system.
Property Specifics
| Single Family | |
| — | |
| — | |
| 1925 | |
| Full | |
| — | |
| No | |
| 0.2 |
| Cook | |
| — | |
| — / Not Applicable | |
| None | |
| Public | |
| Public Sewer | |
| 11032404 | |
| 09354050100000 |
Nearby Schools
| NAME: | DISTRICT: | DISTANCE: | |
|---|---|---|---|
|
Grade School
Theodore Roosevelt Elementary Sc |
64 | — | |
|
Middle School
Lincoln Middle School |
64 | Not in DB | |
|
High School
Maine South High School |
207 | Not in DB | |
Property History
| DATE: | EVENT: | PRICE: | SOURCE: |
|---|---|---|---|
| 28 Jun, 2021 | Sold | $680,000 | MRED MLS |
| 31 Mar, 2021 | Under contract | $699,900 | MRED MLS |
| 25 Mar, 2021 | Listed for sale | $699,900 | MRED MLS |
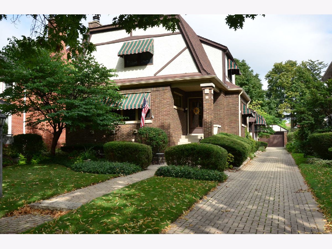
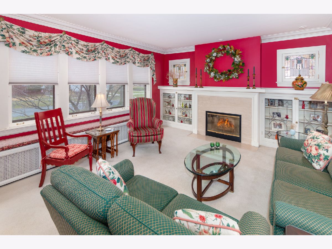
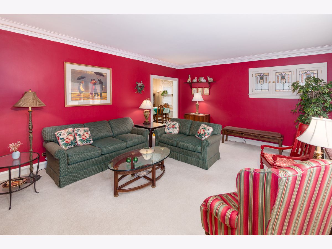
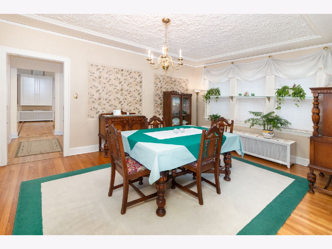
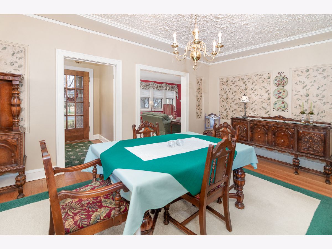
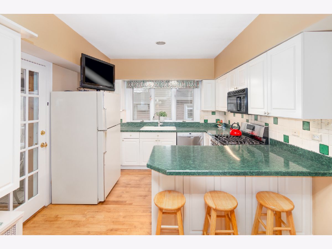
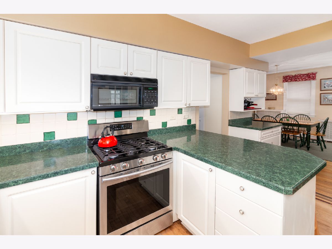
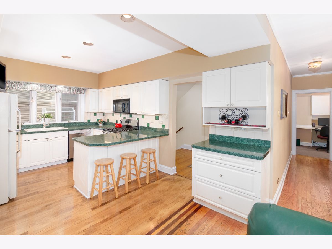
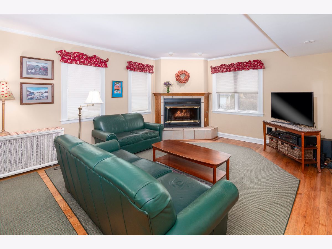
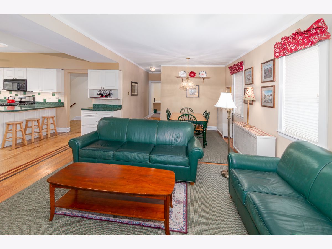
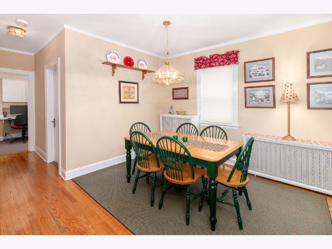
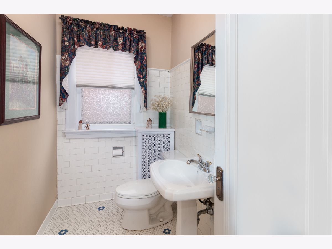
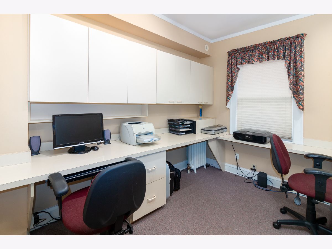
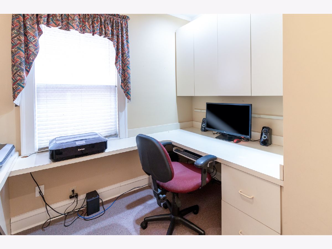
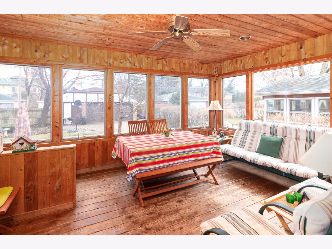
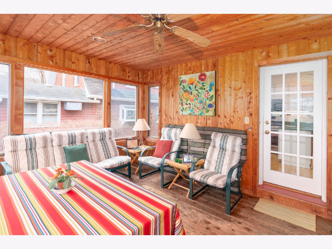
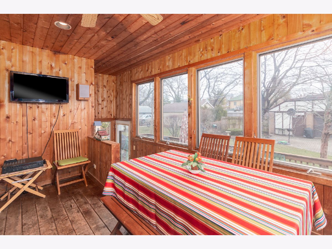
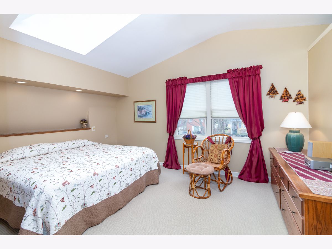
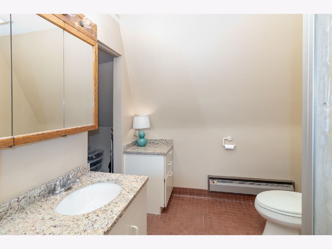
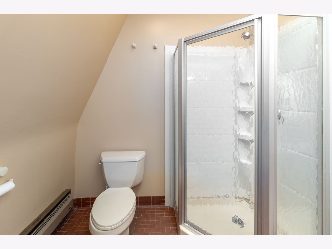
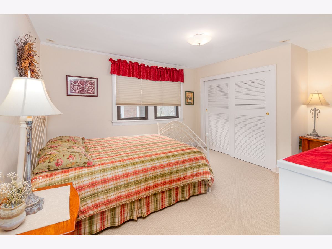
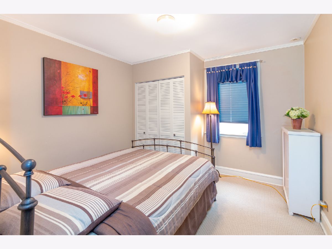
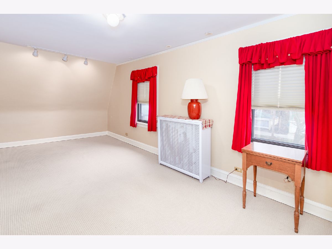
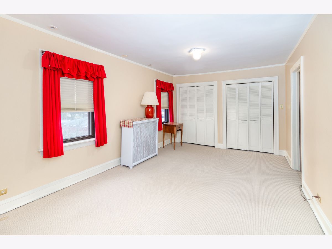
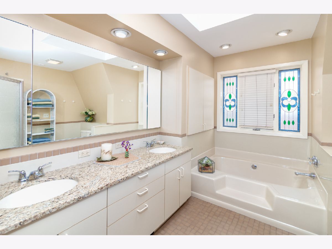
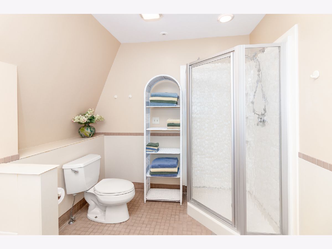
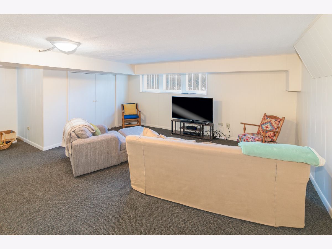
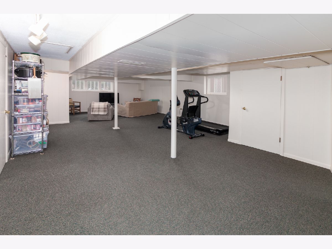
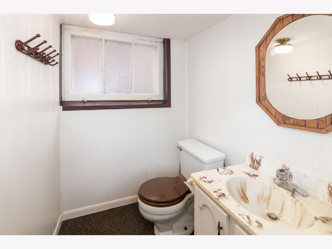
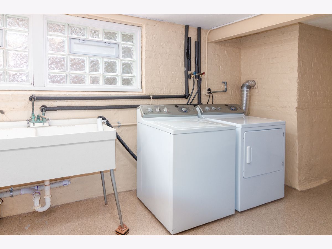
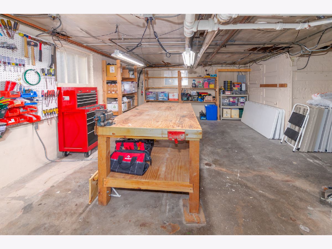
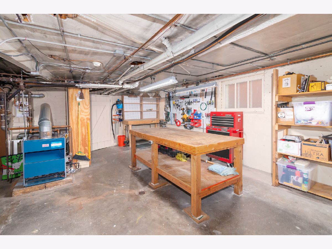
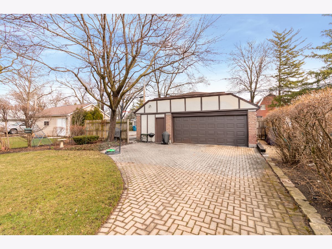
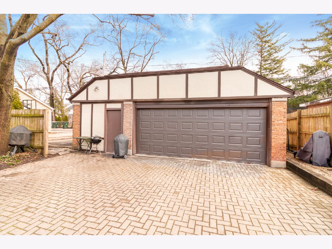
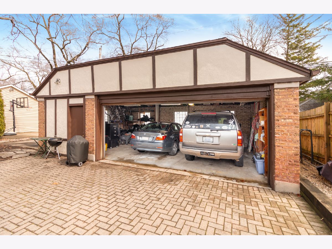
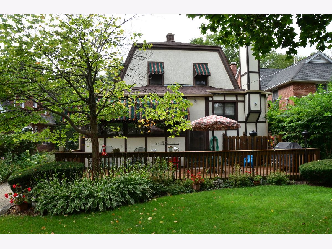
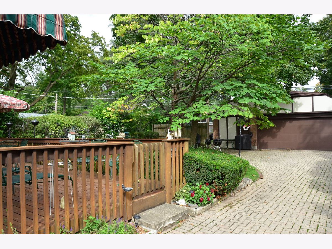
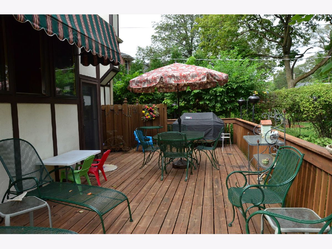
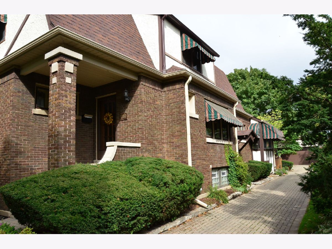
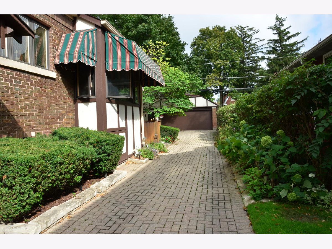
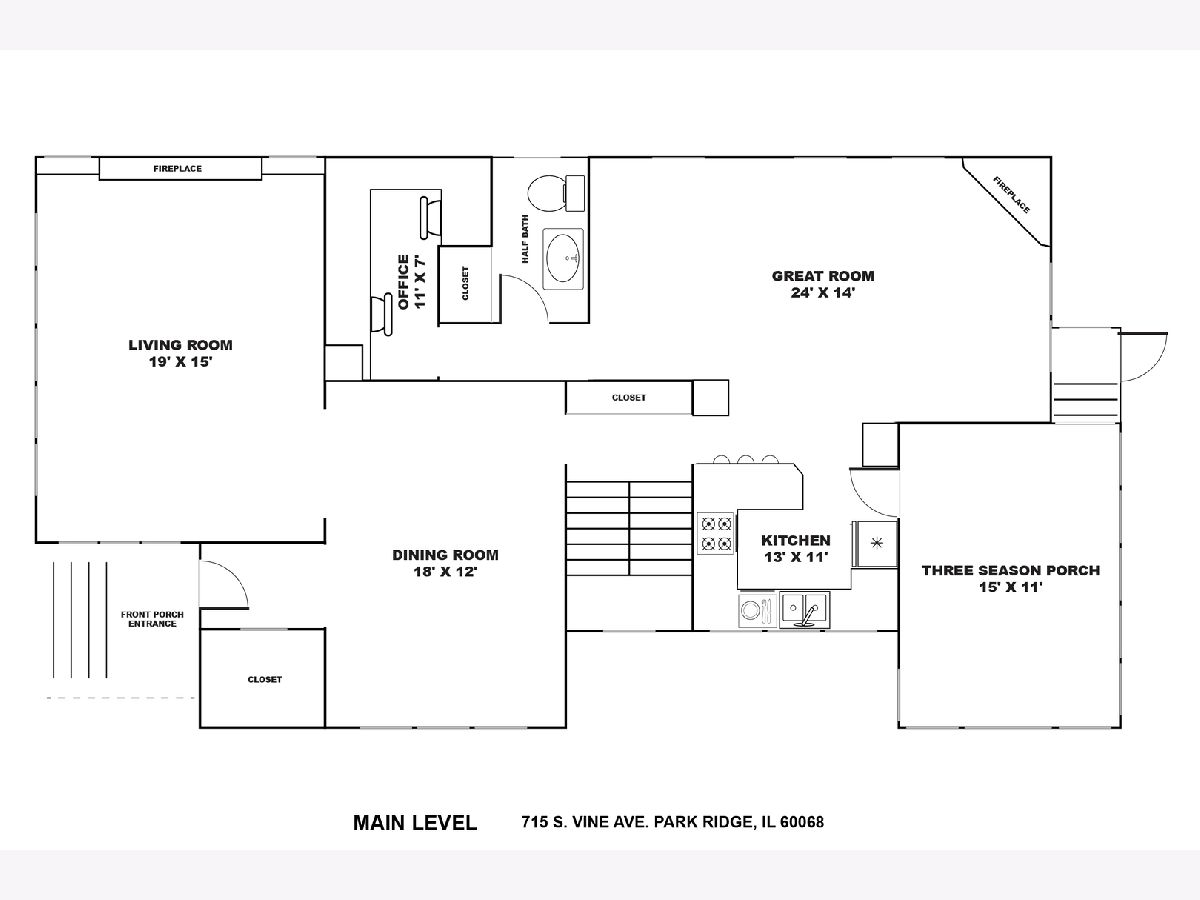
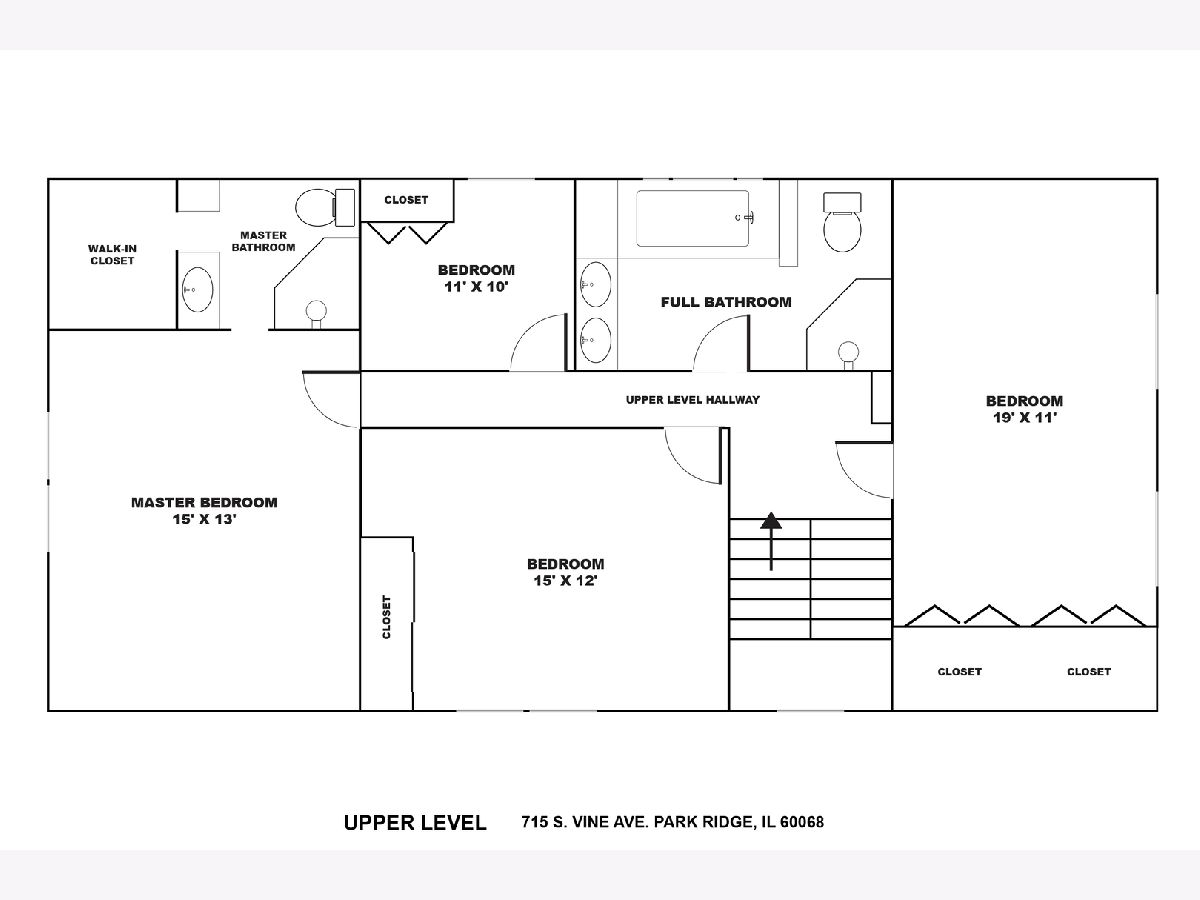
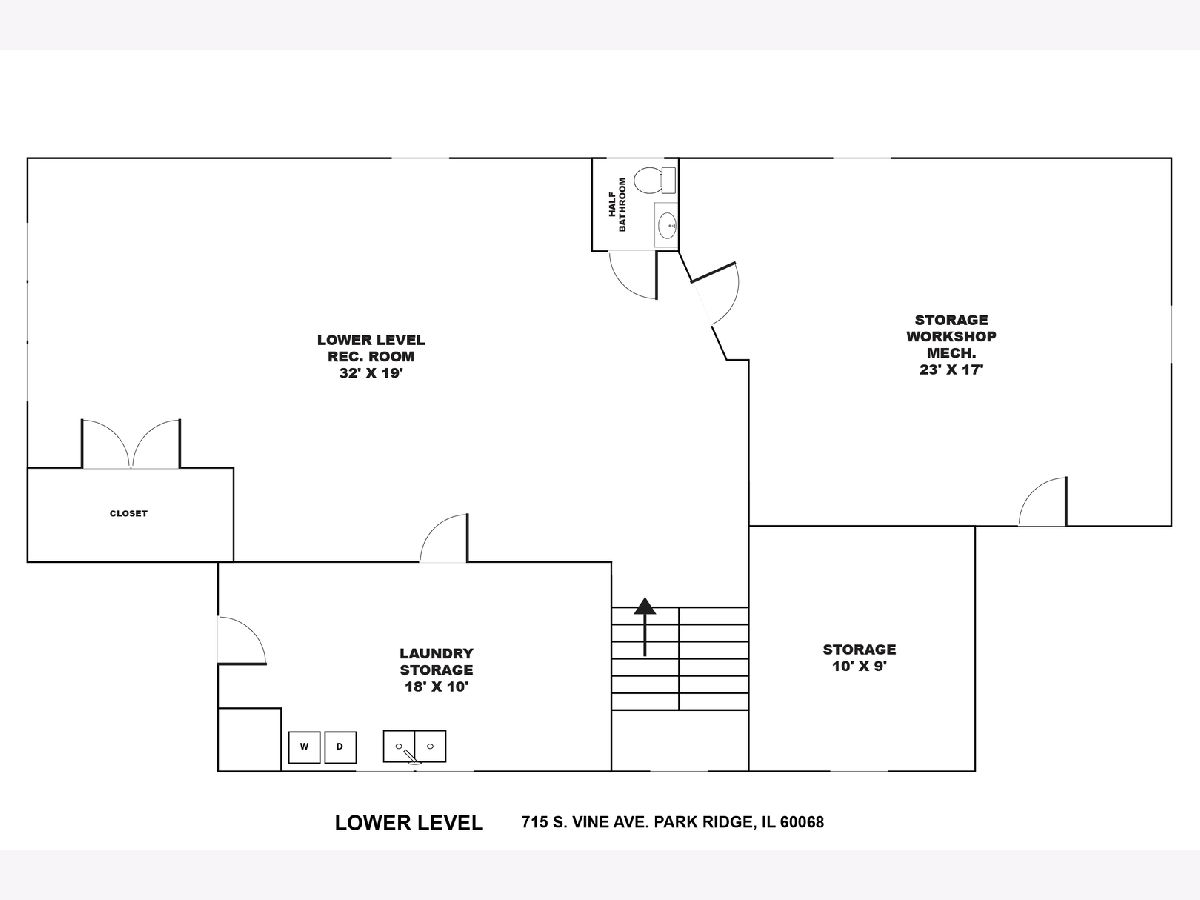
Room Specifics
Total Bedrooms: 4
Bedrooms Above Ground: 4
Bedrooms Below Ground: 0
Dimensions: —
Floor Type: Carpet
Dimensions: —
Floor Type: Carpet
Dimensions: —
Floor Type: Carpet
Full Bathrooms: 4
Bathroom Amenities: —
Bathroom in Basement: 1
Rooms: Office,Recreation Room
Basement Description: Partially Finished
Other Specifics
| 2 | |
| Concrete Perimeter | |
| Brick | |
| Deck, Porch, Porch Screened | |
| — | |
| 50X177 | |
| — | |
| Full | |
| Skylight(s), Hardwood Floors | |
| Range, Microwave, Dishwasher, Refrigerator, Washer, Dryer, Disposal | |
| Not in DB | |
| Park, Pool, Tennis Court(s), Curbs, Sidewalks, Street Paved | |
| — | |
| — | |
| Wood Burning, Gas Log, Gas Starter |
Tax History
| Year | Property Taxes |
|---|---|
| 2021 | $15,005 |
Contact Agent
Nearby Sold Comparables
Contact Agent
Listing Provided By
Century 21 Elm, Realtors



