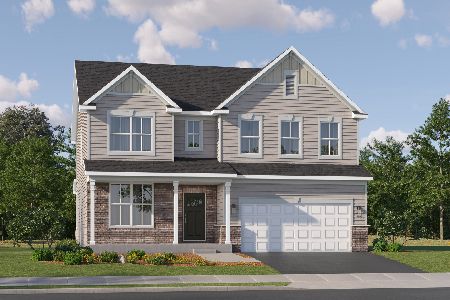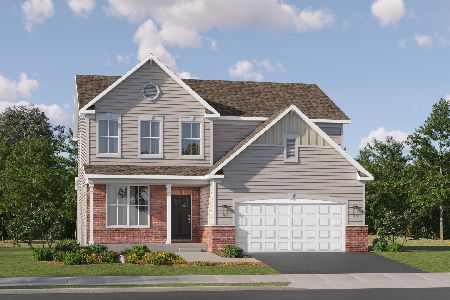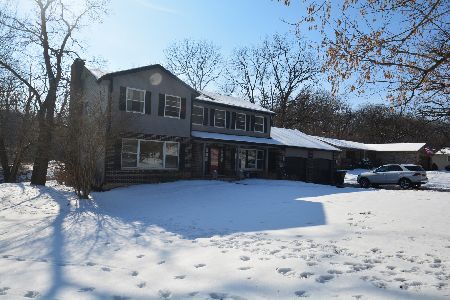715 Zange Drive, Algonquin, Illinois 60102
$265,000
|
Sold
|
|
| Status: | Closed |
| Sqft: | 2,352 |
| Cost/Sqft: | $109 |
| Beds: | 4 |
| Baths: | 3 |
| Year Built: | 1976 |
| Property Taxes: | $7,253 |
| Days On Market: | 1979 |
| Lot Size: | 0,69 |
Description
WONDERFUL 4 BDRM RANCH WITH FULL FINISHED WALKOUT BSMT IN DESIRABLE GASLIGHT TERRACE SUBDIVISION! HOME FEATURES KITCHEN W/STAINLESS STEEL APPLIANCES & PENINSULA/BREAKFAST BAR~3 BEDROOMS & 2 FULL BATHS ON MAIN LEVEL~2 FIREPLACES( 1 IS 2 SIDED)~LOWER LEVEL REC ROOM, BAR, BEDROOM, FULL BATH, STORAGE ROOM, NICE SIZE LAUNDRY ROOM W/DBL LAUNDRY TUB & WALK OUT TO A FINISHED PATIO AREA! HEATED 2 1/2 CAR GARAGE W/ PULL DOWN STAIRS TO ADDITIONAL STORAGE. WOODED LOT IS OVER A 1/2 ACRE & INCLUDES A STORAGE SHED. YOU WILL LOVE THE MAINTENANCE FREE DECK RIGHT OFF THE KITCHEN PERFECT FOR ENTERTAINING & ENJOYING THE OUTDOORS! WALKING PATH & CREEK RIGHT OUT THE BACKYARD! ABSOLUTELY GORGEOUS NEIGHBORHOOD! NEWER ROOF! HOME IS READY FOR A FAST CLOSE. ESTATE SALE BEING SOLD AS IS. (please note taxes have no exemptions)
Property Specifics
| Single Family | |
| — | |
| Ranch | |
| 1976 | |
| Full,Walkout | |
| — | |
| No | |
| 0.69 |
| Mc Henry | |
| Gaslight North | |
| 0 / Not Applicable | |
| None | |
| Public | |
| Public Sewer | |
| 10828142 | |
| 1933402003 |
Nearby Schools
| NAME: | DISTRICT: | DISTANCE: | |
|---|---|---|---|
|
Grade School
Neubert Elementary School |
300 | — | |
|
Middle School
Westfield Community School |
300 | Not in DB | |
|
High School
H D Jacobs High School |
300 | Not in DB | |
Property History
| DATE: | EVENT: | PRICE: | SOURCE: |
|---|---|---|---|
| 29 Oct, 2020 | Sold | $265,000 | MRED MLS |
| 26 Aug, 2020 | Under contract | $257,500 | MRED MLS |
| 23 Aug, 2020 | Listed for sale | $257,500 | MRED MLS |
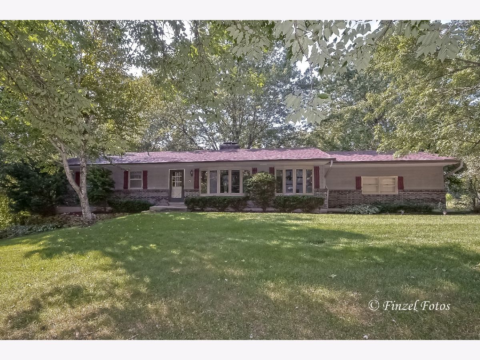
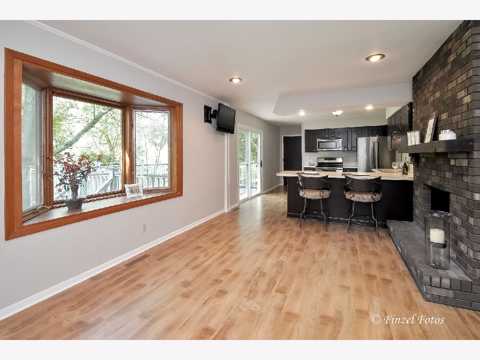
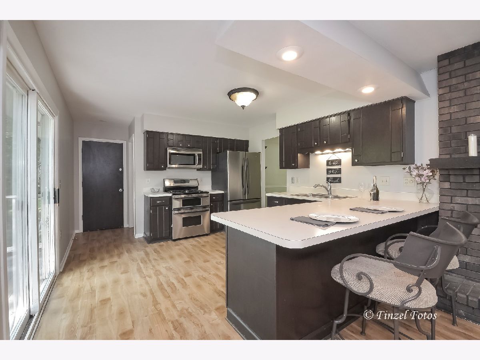
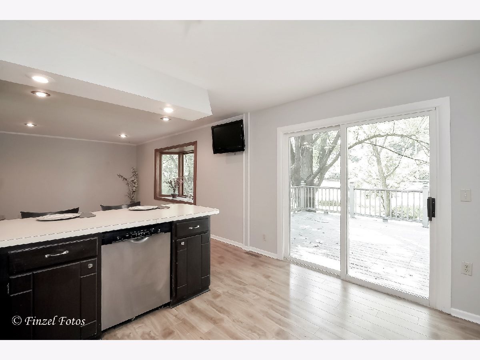
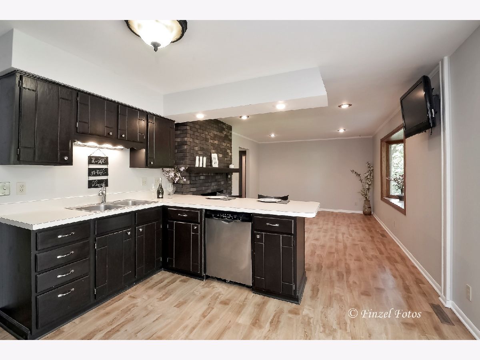
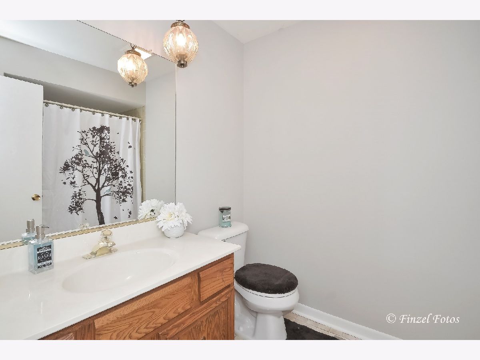
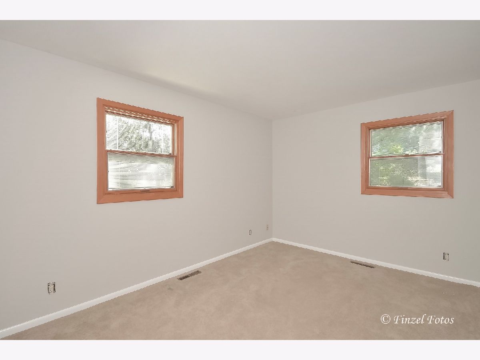
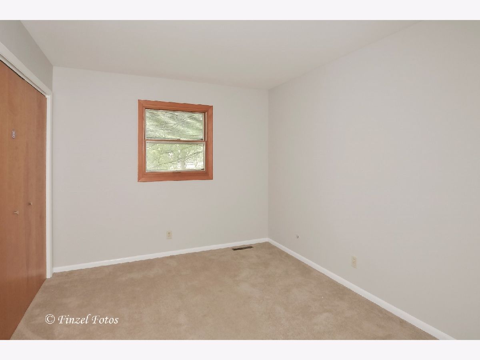
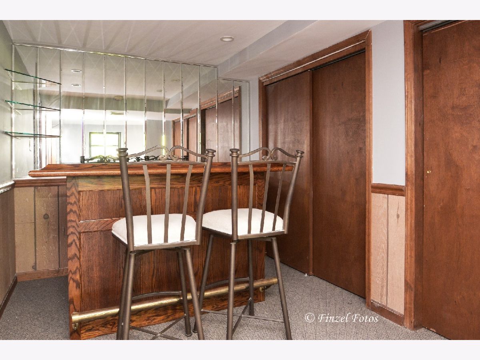
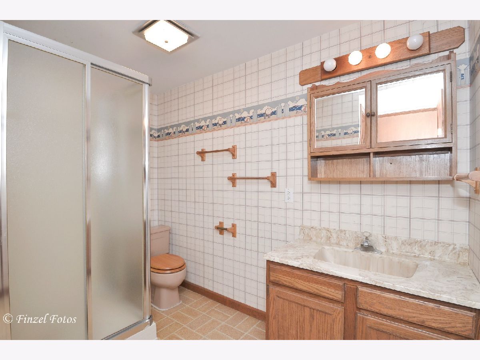
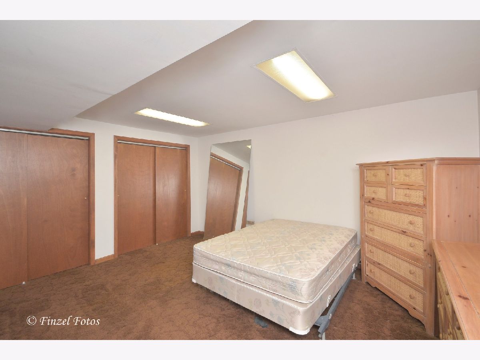
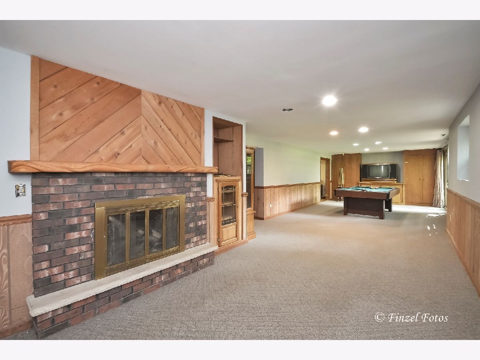
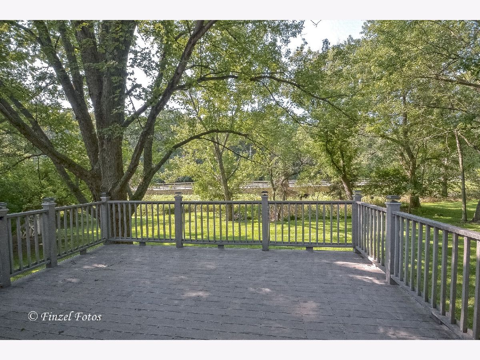
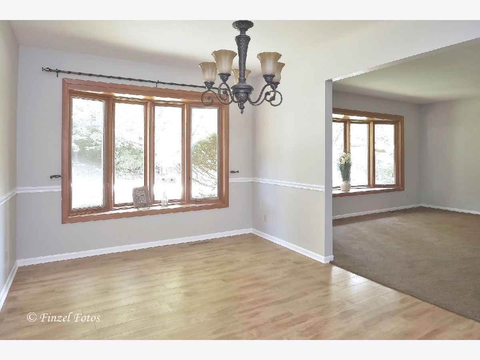
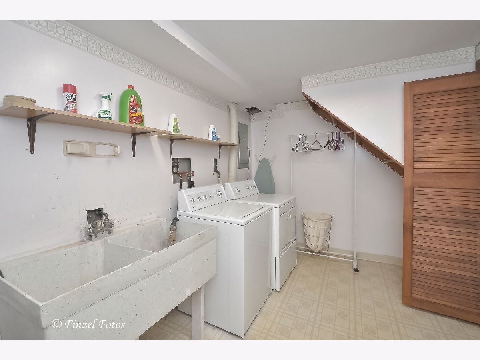
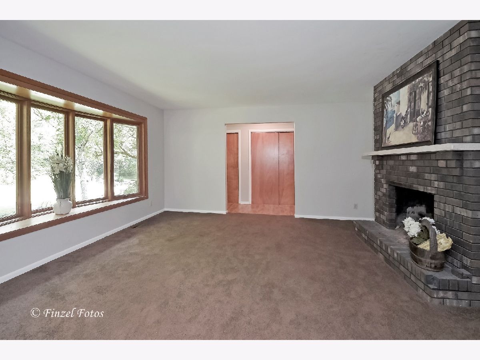
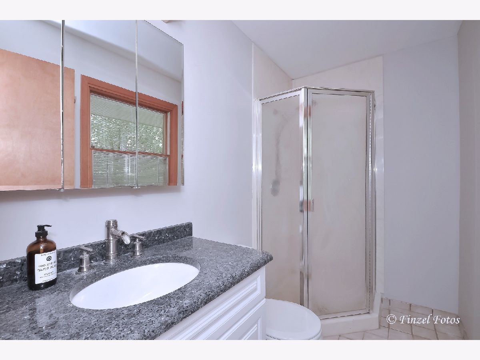
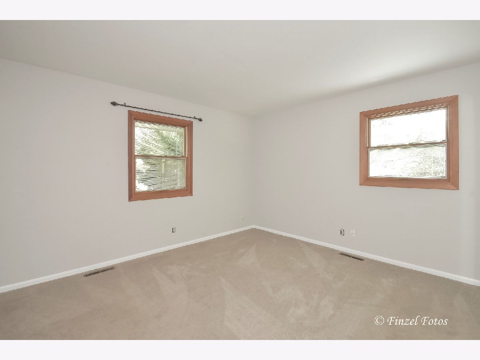
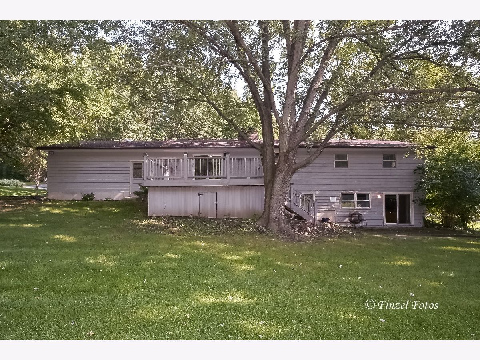
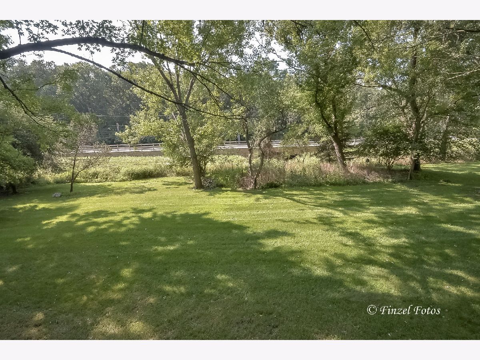
Room Specifics
Total Bedrooms: 4
Bedrooms Above Ground: 4
Bedrooms Below Ground: 0
Dimensions: —
Floor Type: Carpet
Dimensions: —
Floor Type: Carpet
Dimensions: —
Floor Type: Carpet
Full Bathrooms: 3
Bathroom Amenities: —
Bathroom in Basement: 1
Rooms: Recreation Room,Eating Area
Basement Description: Finished,Exterior Access
Other Specifics
| 2 | |
| — | |
| Asphalt | |
| Deck, Patio, Storms/Screens | |
| Wooded | |
| 32058 | |
| — | |
| Full | |
| Bar-Dry, Wood Laminate Floors, First Floor Bedroom, First Floor Full Bath | |
| Double Oven, Microwave, Dishwasher, Refrigerator, Washer, Dryer, Disposal, Stainless Steel Appliance(s) | |
| Not in DB | |
| — | |
| — | |
| — | |
| Double Sided, Gas Log |
Tax History
| Year | Property Taxes |
|---|---|
| 2020 | $7,253 |
Contact Agent
Nearby Similar Homes
Nearby Sold Comparables
Contact Agent
Listing Provided By
RE/MAX Suburban





